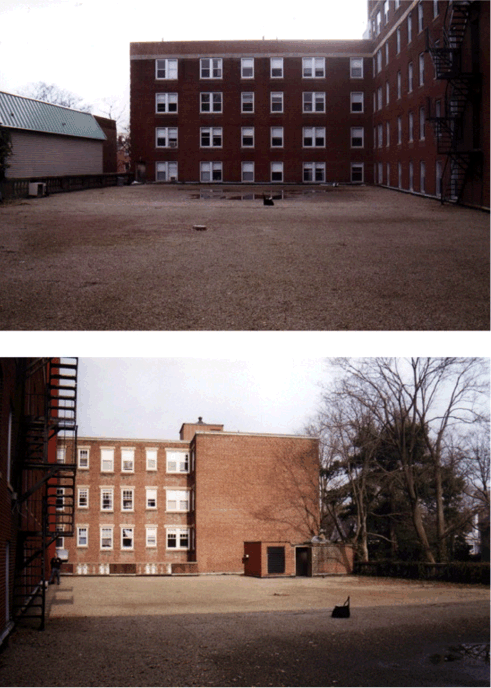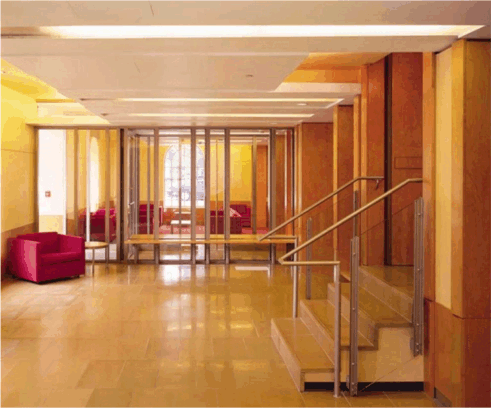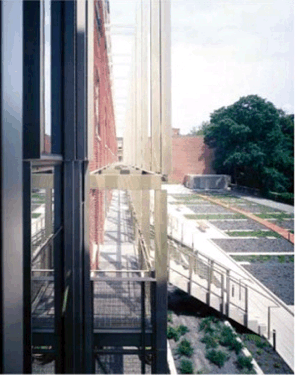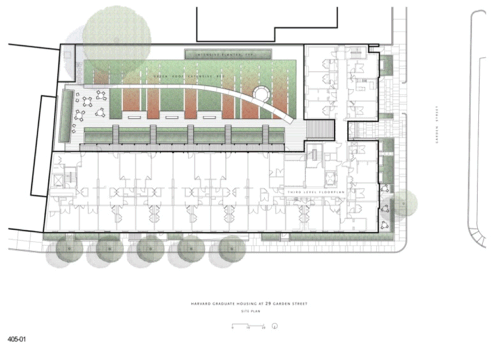Greenroofs.com Project of the Week: 10/3/11
Harvard Graduate Student Housing at 29 Garden Street
Cambridge, MA, USA
10,000 sf. Greenroof
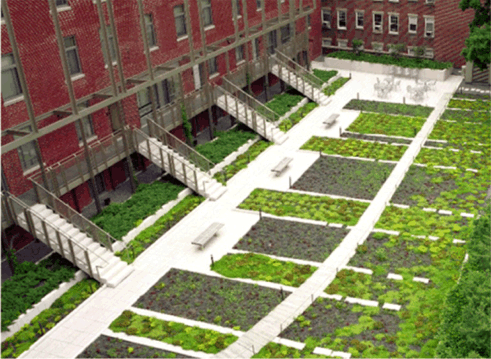
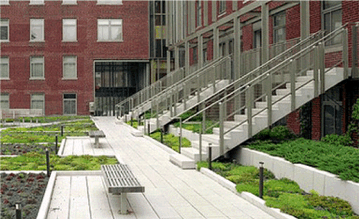 Year: 2004
Year: 2004
Owner: The President and Fellows of Harvard College
Location: Cambridge, MA, USA
Building Type: Educational
Type: Extensive
System: Single Source Provider
Size: 10,000 sq. ft.
Slope: 1.5%
Access: Accessible, Private
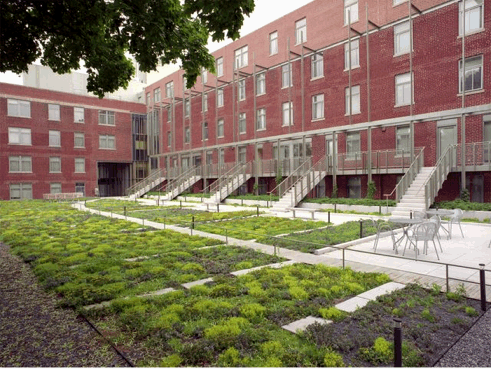
Project Description & Details
The Harvard Graduate Student Housing at 29 Garden Street is a great example of adaptive reuse – the former police station was transformed into a new six-story residence hall containing 75 apartments. Because all of the building’s units looked out onto this roof, Jonathan Levi Architects proposed to capture this space aesthetically and identified the unattractive blacktopped roof over the existing one-story parking garage for change.
Landscape architects Richard Burck Associates introduced shade tree plantings and new sidewalks within the mix of succulents, sedums and delospermas found in the Garden Roof Assembly from American Hydrotech. Now, the award-winning second-floor garden courtyard provides a beautiful outdoor amenity space for residents and has made this housing building one of the most popular places to live on campus.
Designers/Manufacturers of Record
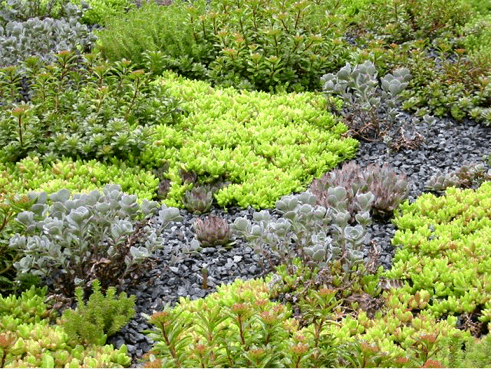
Greenroofing System: American Hydrotech
Plant Supplier: Green Roof Plants/Emory Knoll Farms
Plant Installation: Valley Crest
Architect: Jonathan Levi Architects
Associate Architect: Bergmeyer Associates
Landscape Architect: Richard Burck Associates
General Contractor: Bond Brothers
Hydrotech Applicators: Chapman Waterproofing and Foye & Letendre Landscaping
Environmental Engineer: Pine and Swallow Associates, Inc.
Structural Engineer: Weidlinger Associates Inc.
Google maps link
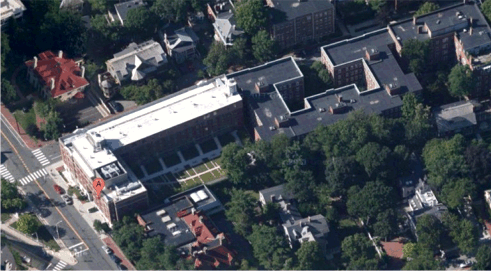
Additional Info
Motivating factors for the refurbishment of the Harvard Graduate neo-Georgian residences were both economic and political, according to Susan Keller, vice president of residential real estate at Harvard.
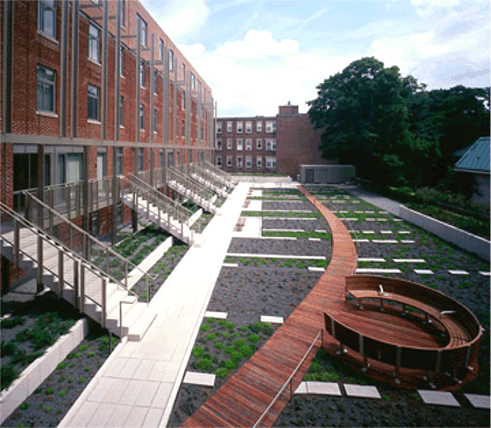
“Because of the tight and expensive housing market, and because of municipal pressure on the university to house more students, the number of affordable apartments close to campus.” ~ Architectural Record, December 2004
In a concerted effort to ameliorate unattractive views and create a usable greenspace for the student housing residents, Jonathan Levi Architects and landscape architects Richard Burck Associates decided upon a greenroof as their answer to cover an unused and decidedly ugly garage roof in close proximity and full view of the common areas.
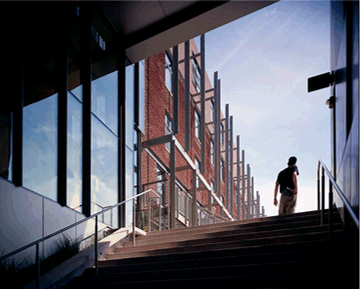 Jonathan Levi also happens to be Adjunct Professor, Department of Architecture at Harvard and his company designed the 29 Garden St. Graduate Housing Complex to provide 143 beds for students from a wide array of graduate programs. The project’s 75 residential units include studio, double-studio, two bedroom and faculty three bedroom unit types.
Jonathan Levi also happens to be Adjunct Professor, Department of Architecture at Harvard and his company designed the 29 Garden St. Graduate Housing Complex to provide 143 beds for students from a wide array of graduate programs. The project’s 75 residential units include studio, double-studio, two bedroom and faculty three bedroom unit types.
Other components of the community complex include a residential food servery/ convenience store, a dining commons/multi-function room seating 45-80, an informal lounge, a garage with parking for 62 cars, a laundry facility, a campus police substation, double-height communal spaces, and their new 10,000 square foot rooftop garden terrace.
“We became interested in the idea of a “˜graduate house'””something akin to the undergraduate houses, a place that would spur a sense of community. Residents would be drawn from different schools and programs, we saw it also as fitting in with the academic trend toward greater mixing of disciplines,” said Jonathan Levi in Architectural Record, December 2004.
Entrances to faculty apartments are joined by a balcony that extends the entire length of the building and each of the three bedroom, third-floor faculty apartments is accessed via stairs leading from the courtyard garden.
The newly created exterior passageway and grand stair lead from Garden Street to the courtyard garden one level above.
The Harvard Graduate Student Housing at 29 Garden Street is the recipient of the ASLA 2007 Professional Awards General Design Honor Award for the landscape architecture firm of Richard Burck Associates, Inc.
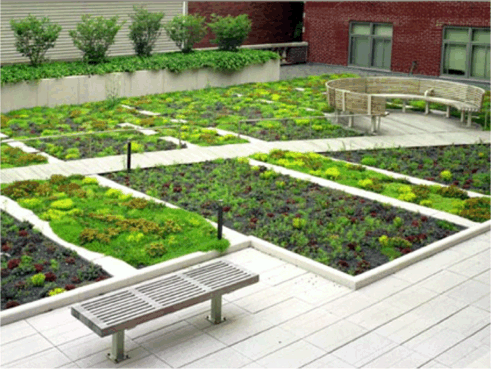
“The adaptive reuse of a former police station and parking garage transformed 29 Garden Street into a new residence hall for Harvard University graduate students, faculty, and employees. At the street level, we were charged with improving a 5,000 square foot pedestrian environment with shade tree plantings and renovated sidewalks. The program also called for the creation of a second floor level 10,600 sf garden courtyard on the unadorned roof of the existing parking garage. This space would not only be an outdoor amenity for the residents, but also provide access to Garden Street, the parking garage below and a row of third-floor units above. Programmatically, it needed to accommodate sitting, studying, and socializing for individuals or small groups.” ~ Project Narrative from Richard Burck Associates, Inc.
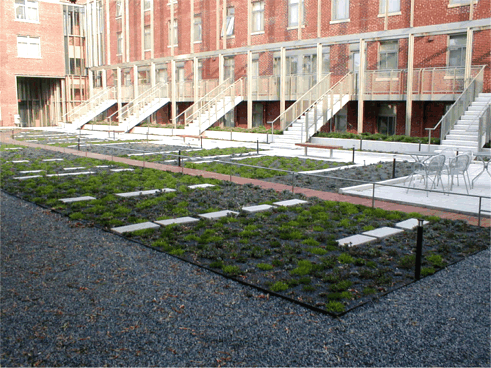
This site plan of 29 Garden Street residence hall above shows the spatial relationship of the garden courtyard to the architecture. The drawing is cut through the third-story level apartments to emphasize the connections between the second-story garden courtyard and Garden Street, the hallways and specific units.
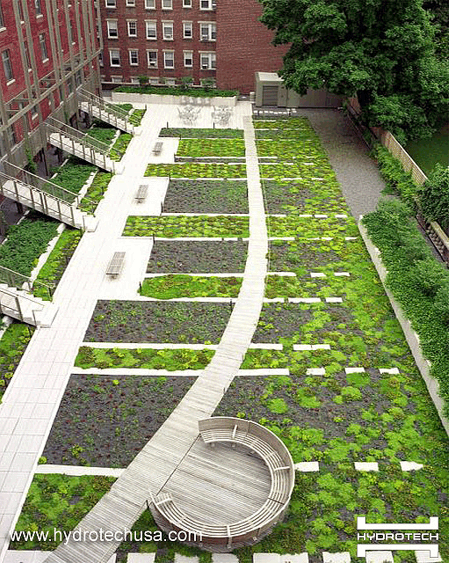
“Our intention was to create a garden with a varied and changing two-dimensional composition given the considerable constraint of a limited soil loading capacity. We created a patterned ground plane comprised of two cohorts of extensive vegetation, alternating in bands of greens and reds for most of the growing season. A wide variety of sedum species were carefully chosen for their hardiness in extensive planting systems as well as their ability to create year round interest. Paths of wood decking and concrete unit pavers cut through the vegetation beds and allow for areas of strolling and seating along the way. Intensive planters support Arnold Promise Witch hazels and Junipers for screening purposes where the garage structure can accommodate the added load needed for the three-foot soil depth.” ~ Project Narrative from Richard Burck Associates, Inc.
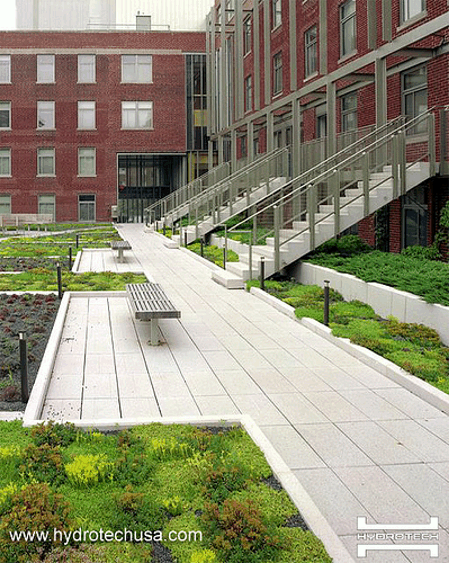
The landscape architects said that their main challenge was not to exceed the 65 lbs/cf dead load throughout the majority of the space. As a result, the depth of the extensive planter beds could not exceed 6-8″ and accommodate the layers of waterproofing and drainage as well as the proper cultural requirements of the sedums.
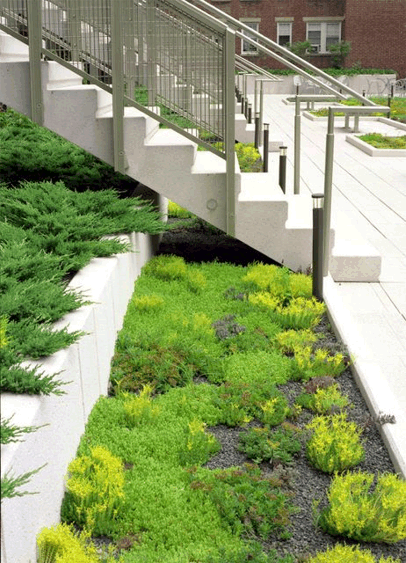
“What a great way to expose students to contemporary issues and solutions. It’s so simple, yet nicely detailed, and shows a lot of restraint.” ~ ASLA 2007 Professional Awards Jury Comments
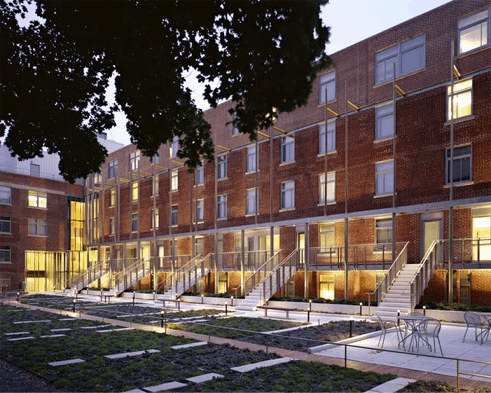
Did we miss something? We’d love to hear from you! Click here to see more information about this project in The International Greenroof & Greenwall Projects Database. See how you can submit yours here.
Love the Earth, Plant a Roof!
~ Linda V.
 Greenroofs.comConnecting the Planet + Living Architecture
Greenroofs.comConnecting the Planet + Living Architecture
