Greenroofs.com Project of the Week: 11/14/11
Martha’s Vineyard Hospital Rooftop Healing Gardens
Vineyard Haven, MA, USA
9,704 sf. Greenroof
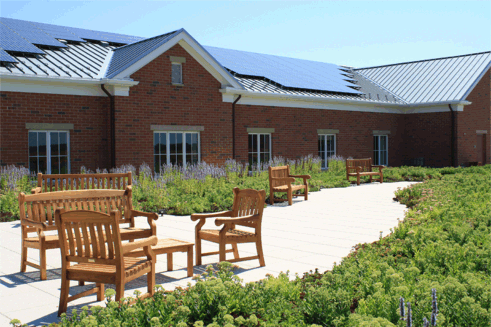
 Year: 2010
Year: 2010
Owner: Martha’s Vineyard Hospital
Location: Vineyard Haven, MA, USA
Building Type: Healthcare
Type: Intensive
System: Single Source Provider
Size: 9,704 sq. ft.
Slope: 1%
Access: Accessible, Private
Google Maps: link
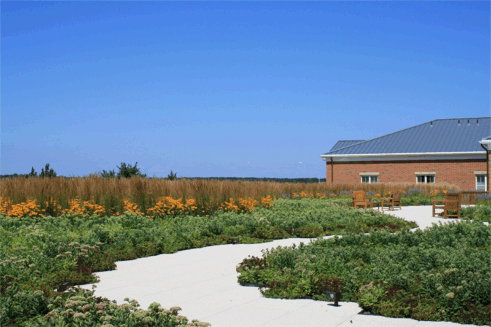
Project Description & Details
Martha’s Vineyard Hospital’s new, 90,000 sf LEED-Gold certified facility includes the design and construction of a new replacement on the 6-acre hospital campus featuring two floors of efficient, centralized, state-of-the-art medical services and technology plus 200+ solar photovoltaic panels and more. An important LEED credit includes a Connection to the Natural World, Places of Healing and Respite.
The Rooftop Healing Gardens function as a “wellness” area for patients, which posed an exciting challenge for Weston Solutions’ Northeast GreenGrid team. Weston worked extensively with landscape architects Horiuchi Solien to decide on a plant mix including grasses, perennials, and sedums that are proven to be reliable in the Northeast climate and that bloom at various times during the season. The healing garden not only provides a beautiful, accessible space, but also reduces storm water runoff and attracts beneficial pollinators such as butterflies and bees. The combination of ocean views and various blooming plants provide a tranquil place for patients to enjoy, with the added benefits of extending the life of the waterproofing membrane, reducing CO2 in the air, and improving the quality of storm water that percolates through the system.
Designers/Manufacturers of Record
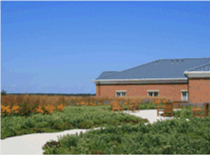 Modular Greenroof System: GreenGrid
Modular Greenroof System: GreenGrid
Landscape Architect: Horiuchi Solien Landscape Architects
Installation Contractor: Capeway Roofing Systems
Maintenance: Fuller Landscaping
Architect: Thomas, Miller & Partners
Construction Manager: Columbia Construction
Additional Info
When designing a new campus, Martha’s Vineyard Hospital, a Partner’s Healthcare affiliate, desired a green replacement hospital. Because the hospital was located within a residential neighborhood and on an environmentally sensitive site, the project had a Development of Regional Impact status and was required to have all project details reviewed and debated through a public hearing process by the Martha’s Vineyard Commission. The hospital was very pleased to engage the tight-knit community in its vision.
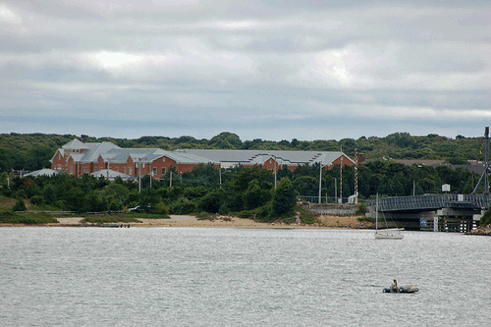
Initially, plans were submitted for a LEED-certified rated building, but the public wanted more including wind and solar power and a Silver Leed strategy was pursued. Yet as a result of innovative strategies, Martha’s Vineyard Hospital is the first LEED Gold Hospital in the State of Massachusetts.
Navigating the LEED process was a collaborative effort. Working closely with the architect, Thomas, Miller & Partners, as well as the hospital, Columbia Construction lead the team.
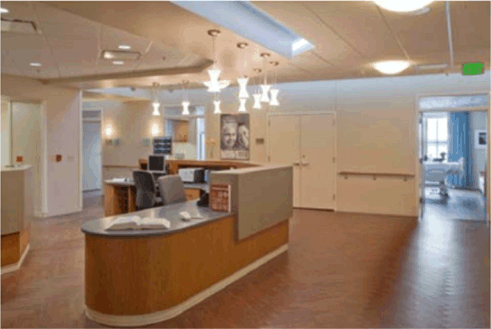
Protecting the surrounding habitat and restoring the wetlands was key to the hospital and to the community so the plan included bio-retention basins planted with natives designed by Horiuchi Solien Landscape Architects. Martha’s Vineyard Hospital’s avant-guarde interiors feature operating rooms, a medical/surgical unit, intensive care unit, physical therapy department, an emergency department, and medical imaging and laboratories.
“What really led to the success of achieving LEED Gold on this project was the fact that the Hospital in addition to the island community were very committed to sustainability from day-one. With the island’s limited natural resources, the Hospital and local community were committed to various conservation measures and helped drive the sustainability strategy on this project from the beginning – it was really a true team effort.” ~ Neil Lemieux, Director of Preconstruction at Columbia Construction in a July 13, 2010 Press Release
As an affiliate of the Planetree Model of Care, Martha’s Vineyard Hospital was able to meet innovative credits by incorporating many Planetree patient-focused elements into the new facility to encourage patient healing include views to the adjacent harbor and other natural features, natural light, privacy, and access to healing gardens.
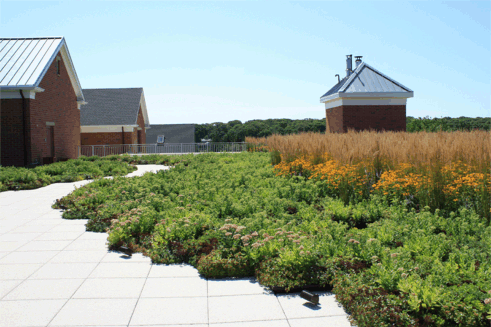
“The functional layout was carefully arranged for the unique staffing needs and patient fluctuations. Several sustainable elements were integrated into the design including bio-retention basins, a vegetative roof, solar photovoltaic panels, use of regional materials, construction waste management and low-flow plumbing fixtures. Alternative transportation already existed by way of the bus shuttle to and from the hospital. And, an existing bike path ran adjacent to the site, so the architect incorporated showers and bike racks into their design,” (Medical Construction & Design , 2010).
The third largest island off the coast of Cape Cod, Massachusetts, Martha’s Vineyard presented some logistical challenges in terms of soils, design, labor and construction. A modular GreenGrid greenroof system was chosen for the rooftop garden.
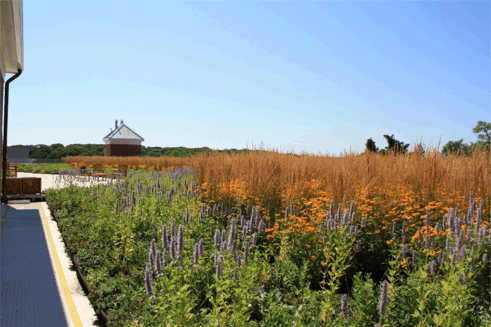
“The featured rooftop garden was designed with a tray system versus a plant-in-place system. The tray system was less expensive, and provided easier access and maintenance. It also allowed for an off-site and contained growing season, which provided an instant rooftop garden…” ~ Marc Rowland, AIA, ACHA in Medical Construction & Design, November/December 2010
Martha’s Vineyard Hospital says the Roof Garden and the Courtyard Garden have been provided to connect the healthcare patients, visitors, and staff to the health benefits of the natural environment. The calm, natural spaces are great enjoyed by the patients, visitors and the caring staff.
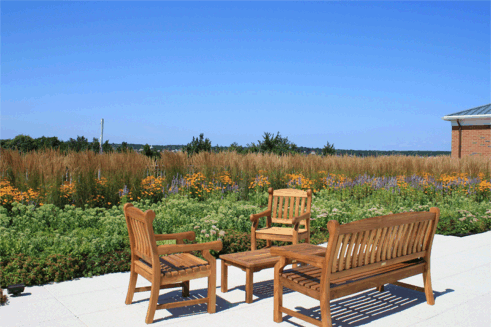
To learn more, make sure to read the very informative “Beyond budgets, profits” by Neil Lemieux and Marc Rowland in Medical Construction & Design from November/December 2010.
Did we miss something? We’d love to hear from you! Click here to see more information about this project in The International Greenroof & Greenwall Projects Database. See how you can submit yours here.
Love the Earth, Plant a Roof!
~ Linda V.
 Greenroofs.comConnecting the Planet + Living Architecture
Greenroofs.comConnecting the Planet + Living Architecture
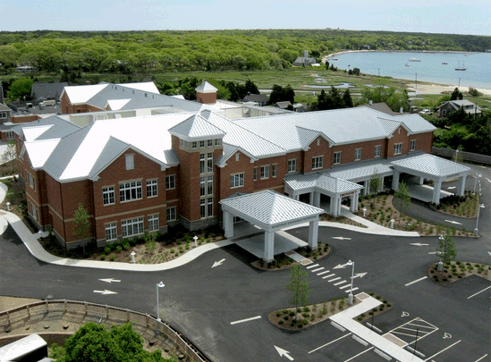






GPW: Martha’s Vineyard Hospital Rooftop Healing Gardens – Greenroofs.com (blog)
[…] GPW: Martha's Vineyard Hospital Rooftop Healing GardensGreenroofs.com (blog)A modular GreenGrid greenroof system was chosen for the rooftop garden. “The featured rooftop garden was designed with a tray system versus a plant-in-place system. The tray system was less expensive, and provided easier access and maintenance. … […]
Latest Rooftop Bicycle News
[…] GPW: Martha's Vineyard Hospital Rooftop Healing Gardens And, an existing bike path ran adjacent to the site, so the architect incorporated showers and bike racks into their design,†(Medical Construction & Design , 2010). The third largest island off the coast of Cape Cod, Massachusetts, Martha's Vineyard … Read more on Greenroofs.com (blog) […]
Bay Bridge bike path plans move forward
[…] GPW: Martha's Vineyard Hospital Rooftop Healing Gardens And, an existing bike path ran adjacent to the site, so the architect incorporated showers and bike racks into their design,†(Medical Construction & Design , 2010). The third largest island off the coast of Cape Cod, Massachusetts, Martha's Vineyard … Read more on Greenroofs.com (blog) […]
Latest Rooftop Bike Rack News
[…] GPW: Martha's Vineyard Hospital Rooftop Healing Gardens And, an existing bike path ran adjacent to the site, so the architect incorporated showers and bike racks into their design,†(Medical Construction & Design , 2010). The third largest island off the coast of Cape Cod, Massachusetts, Martha's Vineyard … Read more on Greenroofs.com (blog) […]
Harnessing the Sun's Energy for Water and Space Heating
[…] GPW: Martha's Vineyard Hospital Rooftop Healing Gardens And, an existing bike path ran adjacent to the site, so the architect incorporated showers and bike racks into their design,†(Medical Construction & Design , 2010). The third largest island off the coast of Cape Cod, Massachusetts, Martha's Vineyard … Read more on Greenroofs.com (blog) […]