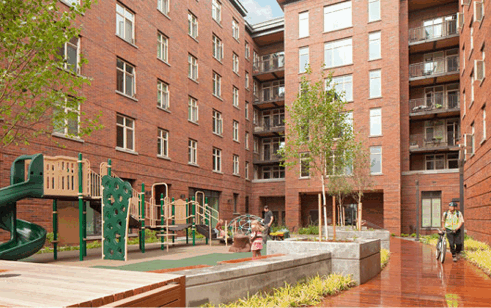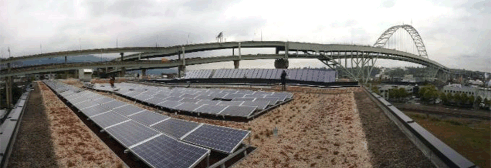Greenroofs.com Project of the Week: 12/05/11
The Ramona Apartments
Portland, OR, USA
31,600 sf. Greenroof
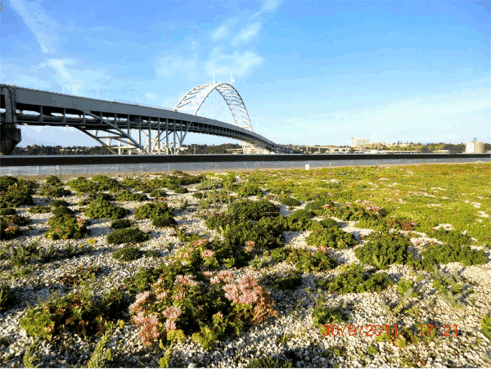
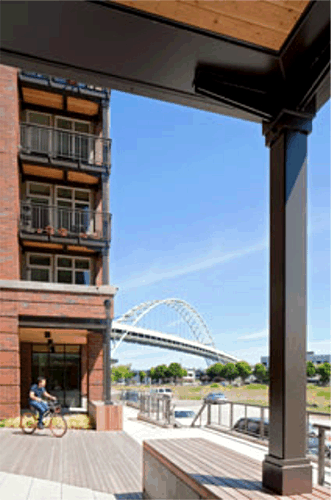 Year: 2011
Year: 2011
Owner: Turtle Island Development, LLC
Location: Portland, OR, USA
Building Type: Multi-Use
Type: Extensive, Test/Research
System: Custom
Size: 31,600 sq. ft.
Slope: 2%
Access: Inaccessible, Private
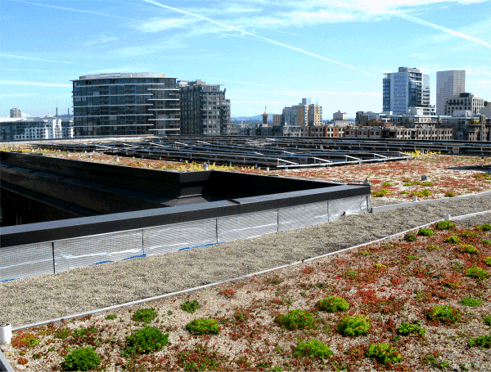
Project Description & Details
The Ramona Apartments is a new mixed-use, LEED-Gold certified midrise apartment building consisting of six stories of wood-framed construction over a concrete podium. It includes 138 affordable apartments and ground floor facilities leased by Portland Public Schools and the Zimmerman Community Center.
The Ramona’s roof holds both a 30kWh photovoltaic array and 64 solar hot water panels over the ecoroof, receiving the City of Portland’s Ecoroof Incentive which funded $5/sf. Two different soil types were installed, each 3.5″ deep, and 26 species of potted succulents and grasses were planted. The City of Portland provided flumes at two of the roof drains and will monitor the amount of stormwater released to the storm system. In the summer, the soil and plants are expected to keep the surface of the roof cooler and reduce the build-up of heat in the attic space and improve PV panel efficiency. Low irrigation rates will be tested on different zones by the City because it’s anticipated that the solar arrays will provide enough shade for the plants to sustain themselves.
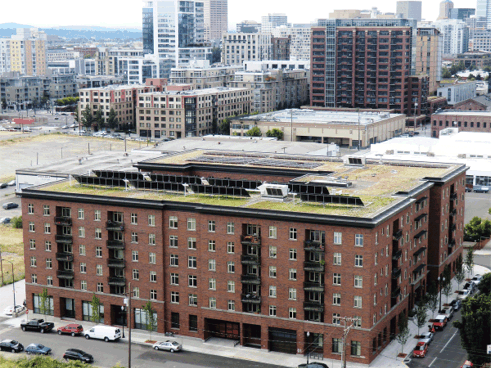
Designers/Manufacturers of Record
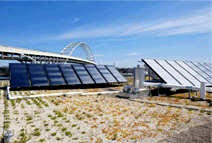 Landscape Architect: Viridian Environmental Design, LLC
Landscape Architect: Viridian Environmental Design, LLC
Architect: Ankrom Moisan Associated Architects
Sustainable Design Consultant: Harper Houf Peterson Righellis, Inc.
Sustainable Design Consultant: AECOM
General Contractor: Walsh Construction Co.
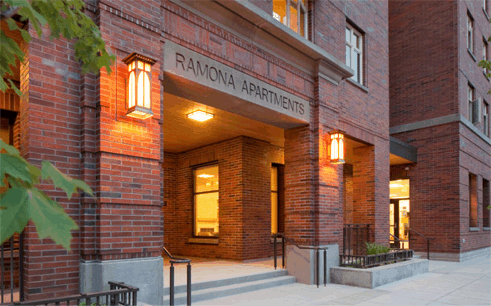
Additional Info
The Ramona is 6 stories with 138 apartments and 14,444 square feet of ground floor community facilities. Subject to income guidelines, the Ramona has affordable apartments that are large enough for families with children, a school and community center on the ground floor, and free underground parking for most apartments.
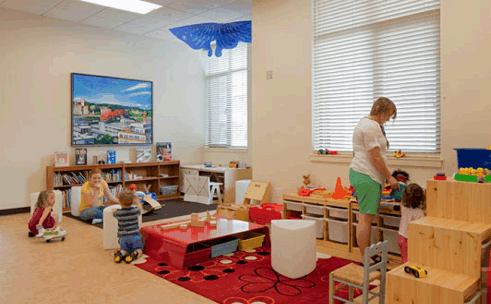
Apartments here are available to households earning up to 60 percent of the Median Family Income (MFI) for the Portland metropolitan area – income levels are published once per year by the federal Department of Housing and Urban Development.
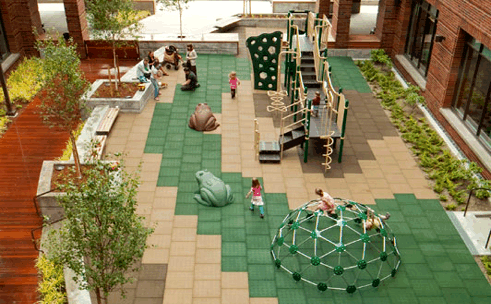
It’s centrally located close to shopping, parks, the Portland Streetcar, coffee shops, and bike trails in the Pearl District near downtown Portland, Oregon. Because of its close proximity to schools, public transit and many other amenities, the Ramona has a Walk Score rating of 91 (out of 100). And the apartment complex is focused on meeting the Architecture 2030 goals for reducing energy use.
“The Ramona’s carefully engineered envelope and mechanical systems are not only good for the planet, but they also translate into lower monthly utility bills and make a healthier living space for you and your family. We believe you will be proud to live here.” ~ The Ramona Apartments Greenbuilding Features
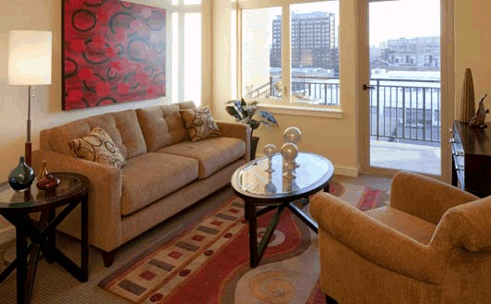
Click on each to learn more about some of the green features of the Ramona:
“¢ Insulation and air tightness
“¢ Energy-efficient equipment and fixtures
“¢ Air-quality and ventilation systems
“¢ Renewable energy
“¢ Water efficiency
“¢ Stormwater strategies
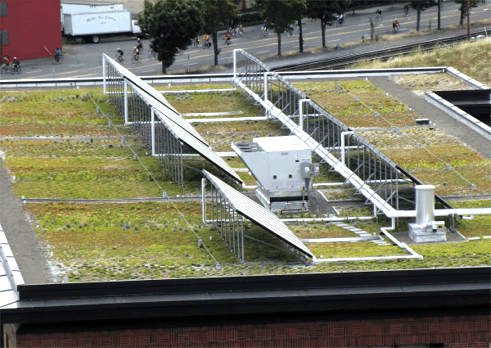
Of course the large greenroof, or ecoroof as they’re more popularly known in Portland, falls under the stormwater strategies section, which also includes various landscaping, planters, and filtration systems to cleanse and reduce or slow down the runoff; and an infiltration swale half a block long on Quimby Street. All in all, these strategies are expected to treat 100% of the property’s stormwater.
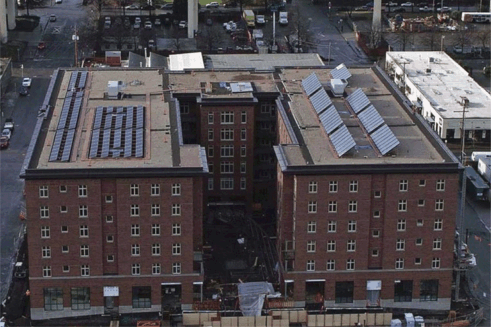
The Ramona’s roof is the largest continuous ecoroof in the City of Portland at 31,600 sf (The Meriwether has several ecoroofs that total 41,400 ft ²).
It also holds both a 30kWh photovoltaic array, expected to generate enough energy to run the Ramona’s elevators and hallway lights, and 64 solar hot water panels over the ecoroof, which will supply approximately half of the building’s hot water.
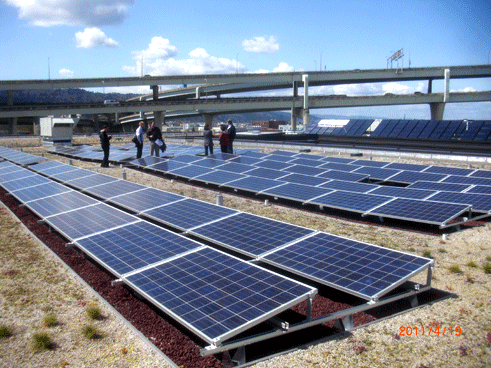
Since the building is a wood-frame structure, weight was a big factor here, as evidenced by the shallow growing media depth of only 3.5″. The custom designed ecoroof is a test or research greenroof monitored by Portland’s Bureau of Environmental Services for the two types of soil mixes along with stormwater issues and more.
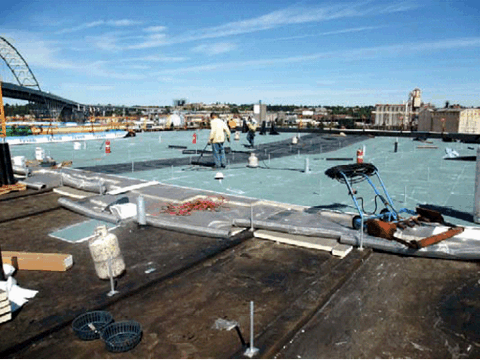
Here are some observations from the design and construction phase from the Ramona Apartments Ecoroof Final Report of April 18, 2011:
“We first installed an eco-roof about 10 years ago on Buckman Terrace Apartments. The level of knowledge in the field has changed dramatically since then. However, it still has a long way to go. In designing this roof, we encountered widely varying opinions among the city, the designers, the manufacturers, and the installers about the best products and methods to use. BES needs to continue its efforts to collect data, share results, and foster communication in the industry.” ~ Ramona Apartments Ecoroof Final Report
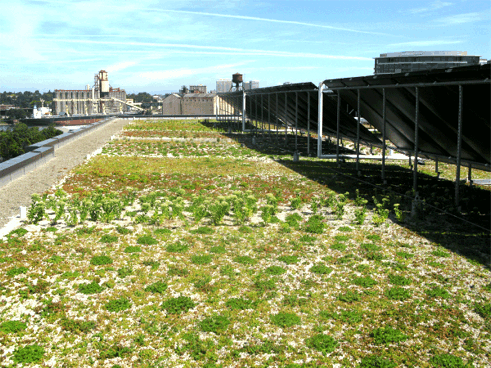
The greenroof’s total cost was $384,130 and under nine dollars per square foot, including structural modifications to accommodate it. Completed on April 1, 2011, the Ramona received the City of Portland’s Ecoroof Incentive, funding $5/sf of that amount (BES Grant Request of $157,985).
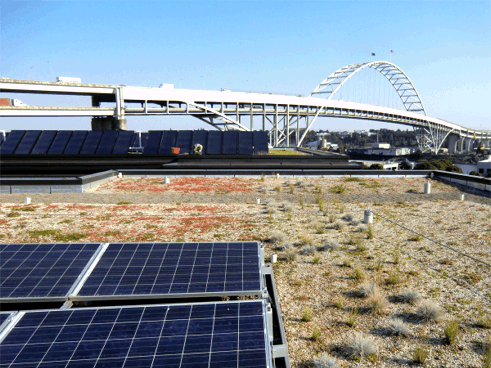
Did we miss something? We’d love to hear from you! Click here to see more information about this project in The International Greenroof & Greenwall Projects Database. See how you can submit yours here.
Love the Earth, Plant a Roof!
~ Linda V.
 Greenroofs.comConnecting the Planet + Living Architecture
Greenroofs.comConnecting the Planet + Living Architecture
