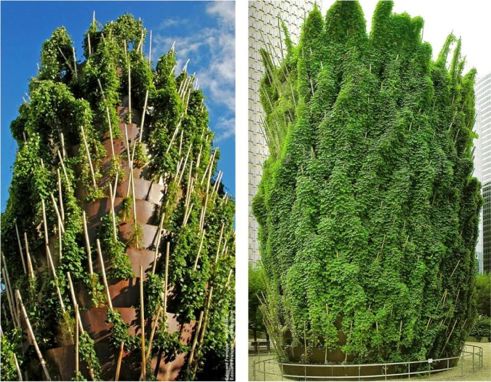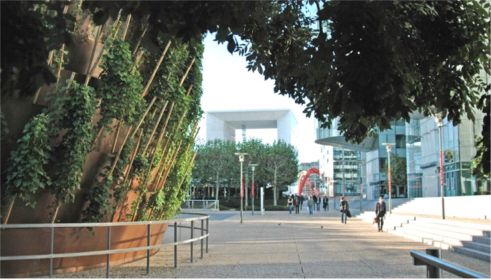Greenroofs.com Project of the Week: 9/9/13
Cheminée EPAD
(EPAD Ventilation Chimney)
Paris, France
600 sf. Greenwall

Project Description & Details
Located at the western-most extremity of the ten-kilometer-long Historical Axis of Paris, the 560 hectares area (5.6 million square meters) with 180,000 daily workers, and 3.5 million square meters (37.7 million sq ft) of office space make la Défense Europe’s largest purpose-built business district. At present there are 67 monumental artworks, making this the largest open-air contemporary art gallery in France.
With a 300,000 Euro budget, the Cheminée EPAD in la Défense was completed in 2004 in collaboration with architect Edouard François and botanist Patrick Blanc. The 16 m high former concrete cylinder functions as a ventilation shaft for the underground circulations; most ventilation chimneys in the district are covered in mosaics, but here the very creative solution was to clad it in 20 rows of copper planters filled with wooden garden stakes and various species of morning glories which climb upwards.

Year: 2004
Owner: EPAD
Location: Paris, France
Building Type: Other
Type: Living Wall
System: Custom
Size: 600 sq.ft.
Slope: 85%
Access: Accessible, Open to Public
Click here to see more information about this project in The International Greenroof & Greenwall Projects Database.
Did we miss your contribution? Please let us know to add you to the profile.
Would you like one of your projects to be featured? We have to have a profile first! Submit Your Project Profile.
Love the Earth, Plant a Roof!
~ Linda V.
 Greenroofs.comConnecting the Planet + Living Architecture
Greenroofs.comConnecting the Planet + Living Architecture




