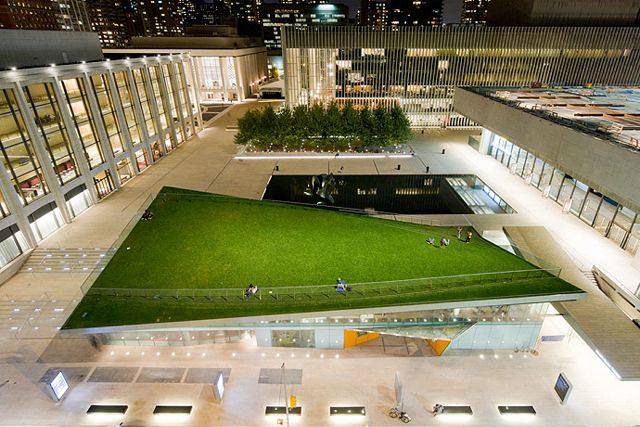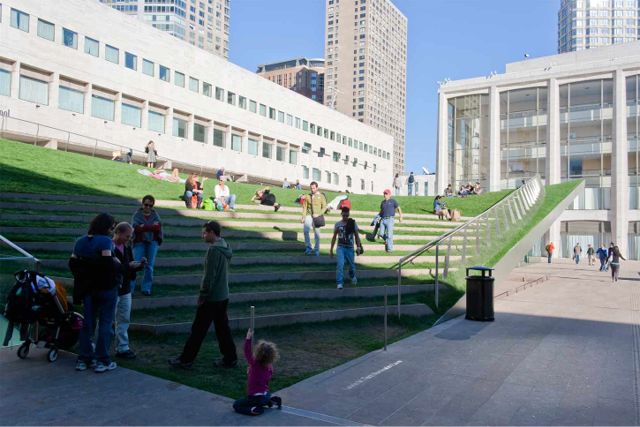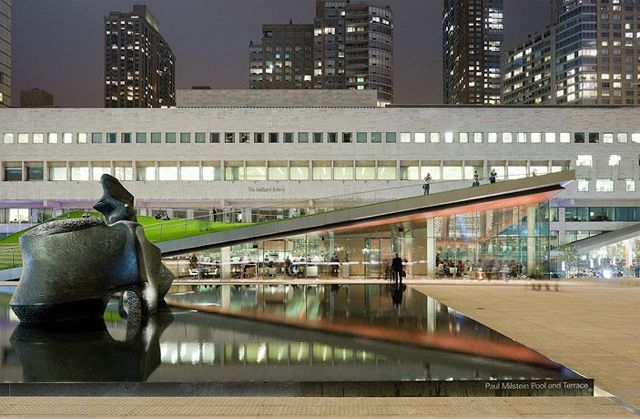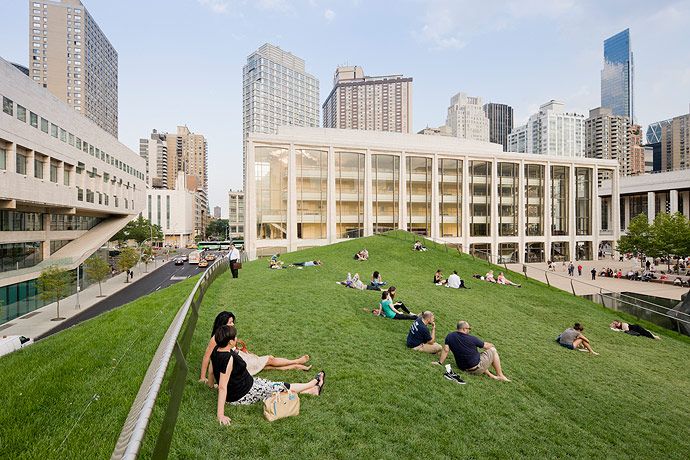Greenroofs.com Project of the Week: 8/11/14
Lincoln Center for the Performing Arts
Hypar Pavilion
New York, NY, USA
10,804 sf. Greenroof

Project Description & Details
One of the largest and best-known arts complexes in the world, the Lincoln Center for the Performing Arts encompasses 12 independent companies and 15 venues bringing a wide range of events to five million visitors per year. Part of Lincoln Center’s $650 million West 65th St. redevelopment plan, the redesigned Lincoln Center for the Performing Arts has a free standing glass-walled restaurant topped with a 10,000 sf sloped vegetated roof that doubles as a campus lawn – The Hypar Pavilion. Shaped in the form of a hyperbolic paraboloid, architects Diller Scofidio + Renfro and FX Fowle Architects, in collaboration with other experts, first tested mock-ups of the greenroof lawn at 1/16 the size of the actual space.
The roof reaches a full height of 11 feet from the plaza level and 23 feet from the sidewalk level and extends down to the plaza on the south end, providing access for pedestrians. Consisting of a blend of tall fescue and Kentucky Blue grasses, the slope varies from a 1:12 pitch at the landing point to a 3:12 slope at the edges. About 50% of the roof is at a 2:12 slope, providing a fairly comfortable climb for visitors. American Hydrotech teamed with the design firms to meet the challenge of installing a greenroof of this imposing shape: GardNet®, a flexible 3-dimensional cellular confinement system, provides the appropriate measures to cope with the shear forces and growing media retention on the steep slopes.
See the Lincoln Center for the Performing Arts Hypar Pavilion, one of the projects highlighted in Richard Hayden’s video presentation Sloped and Complex Green Roofs from the Greenroofs & Walls of the World™ Virtual Summit 2011 on the greenroofsTV channel on YouTube.
Year: 2010
Owner: Lincoln Center
Location: New York, NY, USA
Building Type: Commercial
Type: Intensive
System: Single Source Provider
Size: 10,804 sq. ft.
Grade: 35%
Access: Accessible, Open to Public

Designers/Manufacturers of Record:
Plant Supplier: Emory Knoll Farms
Greenroof System: American Hydrotech
Architect: Diller Scofidio + Renfro in collaboration with FXFOWLE Architects
Turf Expert: Frank Rossi
Horticulturalist: William Harder
Construction: Turner Construction
General Contractor: Leher McGovern Bovis, Inc.
Waterproofing Consultant: James R. Gainfort AIA
Structural, Mechanical, Electrical, Plumbing & Fire Engineering Service: ARUP

New! Project of the Week Video Feature
Watch the Lincoln Center for the Performing Arts Hypar Pavilion Project of the Week Video below or see it on our greenroofs.TV on YouTube:
Click here to see the entire profile and learn more information about this project in The International Greenroof & Greenwall Projects Database.
Did we miss your contribution? Please let us know to add you to the profile.
Would you like one of your projects to be featured? We have to have a profile first! Submit Your Project Profile.
Love the Earth, Plant a Roof!
~ Linda V.
 Greenroofs.comConnecting the Planet + Living Architecture
Greenroofs.comConnecting the Planet + Living Architecture





