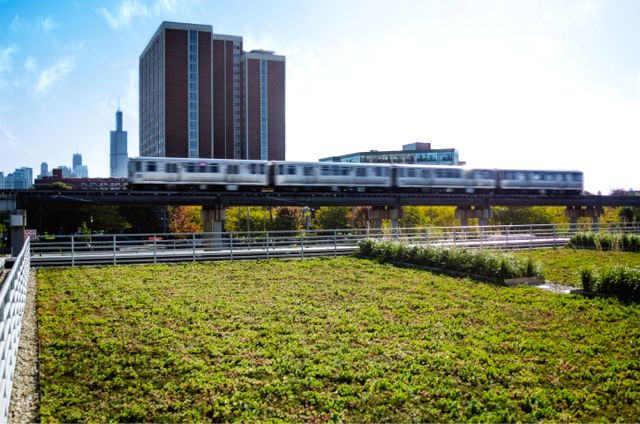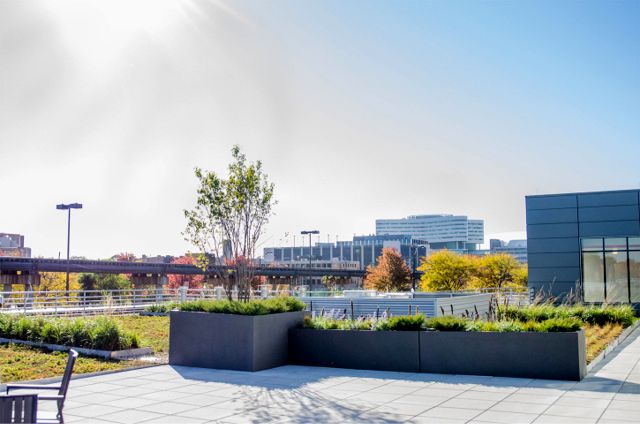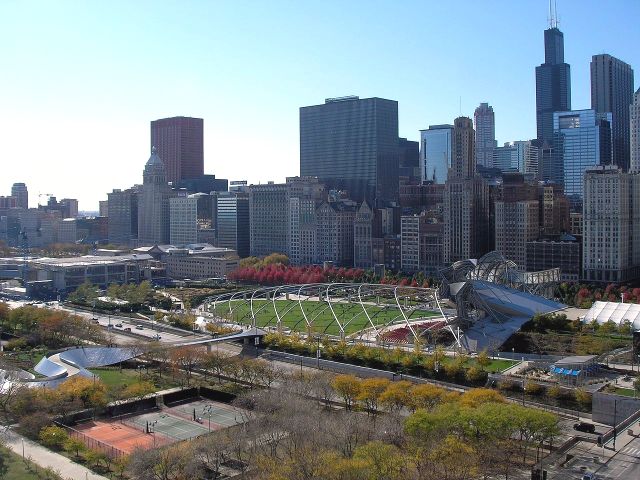Greenroofs.com Project of the Week: 2/02/15
Advocate Center – Chicago Bulls Training Facility
Chicago, IL, USA
11,300 sf. Greenroof

Project Description & Details
Seeking to upgrade amenities and provide Chicago Bulls players a more conveniently located practice facility, and with the recent expansion of the Bulls’ partnership with Advocate Health Care, the Advocate Center was constructed in September 2014. The $25 million practice facility and front-office headquarters is located on Madison Avenue, across the street from the United Center, the team’s home court since 1994. As both organizations share a passion for philanthropy, a significant component of the expanded partnership will be a focus on improving the community and helping those in need.
Designed by 360 Architecture (now HOK), the new 60,000 square foot Advocate Center, considered a “basketball palace” by some league officials, features state of the art weight training, other amenities for athletes, and a beautiful American Hydrotech green roof terrace – all while delivering eye-catching architecture and further development of the city’s gentrifying West Loop Corridor. The second floor of the Advocate Center features an 11,300 square foot green roof, boasting American Hydrotech Garden Roof® Assembly (partially planted with Sempergreen pre-vegetated Sedum mats) and Ultimate Assembly® technology. More than 1,800 square feet of Hanover Architectural pavers and regional media were used to deliver sustainable benefits and on the spacious amenity deck. The Advocate Center is part of more than $400 million in public and private investment in Chicago’s Near West Side and promises to provide improved synergies for the team and further integrate them into the heart of the downtown community.
Find more photos and additional information about this project in The International Greenroof & Greenwall Projects Database.
New! The Advocate Center – Chicago Bulls Training Facility is featured in Greenroofs.com’s brand new 2015 Wallpaper Projects Gallery. Download yours for free.
Year: 2014
Owner: Chicago Professional Sports Limited Partnership
Location: Chicago, IL, USA
Building Type: Commercial
Type: Extensive
System: Single Source Provider
Size: 11,300 sq.ft.
Slope: 1%
Access: Accessible, Private

Designers/Manufacturers of Record:
Architect: 360 Architecture (now HOK)
Contractor: McHugh Construction
Greenroof System: Garden Roof Extensive, American Hydrotech
Structural Engineering: Lochsa Engineering
Pavers: Hanover® Architectural Products
Pre-vegetated Mats: Moerings USA/Sempergreen
Installation Contractor: Christy Webber Landscaping
FRP Fiberglass Planters: Tournesol Siteworks

Project of the Week Video Feature
Watch the Advocate Center – Chicago Bulls Training Facility Project of the Week Video below or see it on our GreenroofsTV channel on YouTube:
Did we miss your contribution? Please let us know to add you to the profile.
Would you like one of your projects to be featured? We have to have a profile first! Submit Your Project Profile.
Love the Earth, Plant a Roof!
~ Linda V.
 Greenroofs.comConnecting the Planet + Living Architecture
Greenroofs.comConnecting the Planet + Living Architecture






