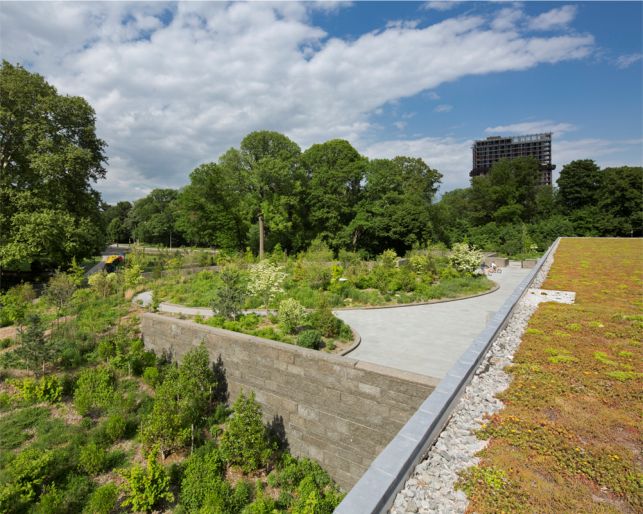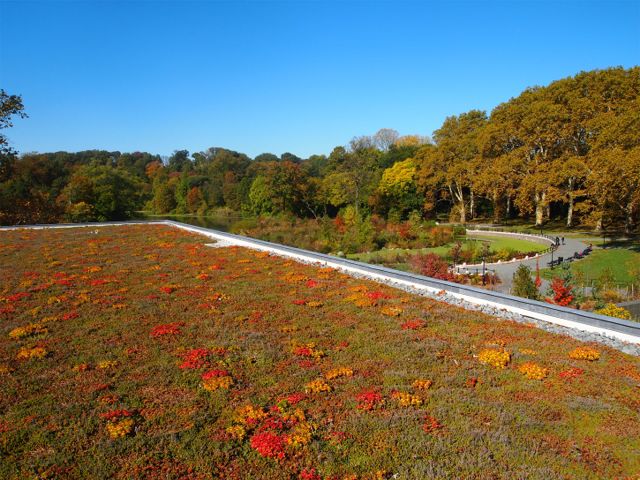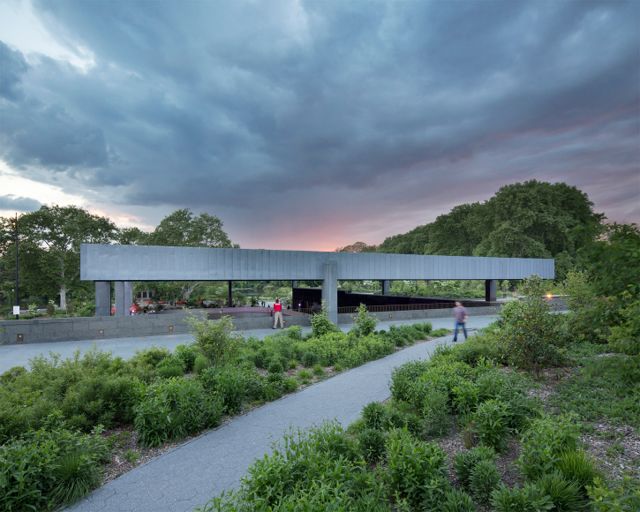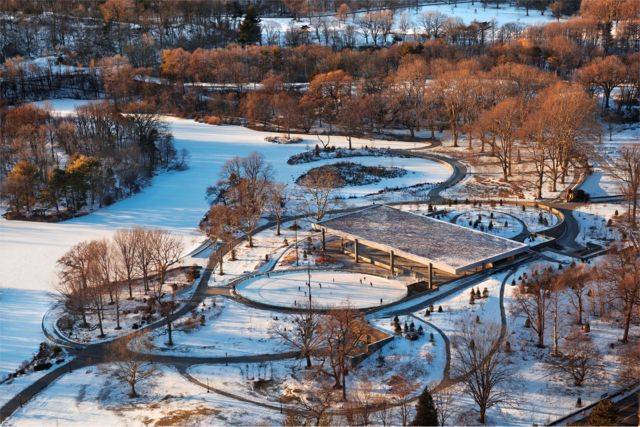Greenroofs.com Project of the Week: 8/03/15
LeFrak Center at Lakeside – Prospect Park
Brooklyn, NY, USA
44,329 sf. Greenroofs

Project Description & Details
In the nineteenth century, Frederick Law Olmstead and Calvert Vaux designed the 585-acre Prospect Park, one of Brooklyn’s most treasured destinations for relaxation and recreation and a national landmark. Designed by noted architects Tod Williams and Billie Tsien, in collaboration with the Alliance’s acclaimed landscape architect Christian Zimmerman, the 75,000 sf LEED Gold certified Samuel J. and Ethel LeFrak Center at Lakeside provides seasonal ice skating, roller skating, biking, boating, and water play. Designed by Roofmeadow, the recreation facility boasts a 24,601 sf extensive green roof and a 19,728 sf intensive green roof, and has earned the 2015 AIA Institute of Honor Award for Architecture.
A 23-foot high canopy on the LeFrak Center supports the extensive sedum green roof from Moerings USA / Sempergreen® above and a whirlwind of activity below including ice skating in the winter and roller skating in the warm seasons. The concession buildings are buried in the land and covered by the landscape on structure green roofs which connect to each other, the existing pathways, and the highly variable landscape grades, allowing the structures to blend into the park landscape. The intensive green roof footpaths approaching from the east and north ascend gradually and imperceptibly over the top of the 20,000 square-foot complex, eventually ending at an overlook of the facility and the scenic Prospect Park Lake beyond. An innovative stormwater collection strategy and 15,000 gallon rainwater retention cistern result in zero rainwater runoff from the intensive green roof areas, with no potable water used to irrigate the green roofs. The combined green roofs prevent over 900,000 gallons of rainwater from entering the sewer each year, and this eight-acre redevelopment project is a national model for integrating cutting edge sustainable design into a historic park.
Find more photos and additional information about this project in The International Greenroof & Greenwall Projects Database.

Year: 2013
Owner: NYC Department of Parks and Recreation and Prospect Park Alliance
Location: Brooklyn, NY, USA
Building Type: Park
Type: Extensive & Intensive
System: Single Source Provider
Size: 44,329 sq.ft.
Slope: 1-30%
Access: Accessible, Open to Public

Designers/Manufacturers of Record:
Architect: Andy Kim, Tod Williams Billie Tsien Architects
Design Firm/Green Roof Designer: Charlie Miller, Roofmeadow
Landscape Architect: Christian Zimmerman, Prospect Park Alliance
Civil Engineer: Stantec Consulting – New York
Civil Engineer (Rainwater Harvesting): Geosyntec Consultants, Inc.
General Contractor: Sciame Construction Co.
Green Roof Contractor: Evergreen Environments, LLC
Mason: Marco Berardi, Berardi Stone Setting, Inc.
Pre-vegetated Mats: Moerings USA / Sempergreen®
© Image Credits: Ari Burling, Michael Moran, and Roofmeadow

Project of the Week Video Feature
Watch the LeFrak Center at Lakeside – Prospect Park Project of the Week Video below or see it on our GreenroofsTV channel on YouTube:
Did we miss your contribution? Please let us know to add you to the profile.
Would you like one of your projects to be featured? We have to have a profile first!
Love the Earth, Plant a Roof!
~ Linda V.
 Greenroofs.comConnecting the Planet + Living Architecture
Greenroofs.comConnecting the Planet + Living Architecture




