Greenroofs.com Project of the Week: 8/24/15
Forest Lodge ECO House
Sydney, Australia
645 sf. Greenroofs & 657 sf. Vertical Gardens
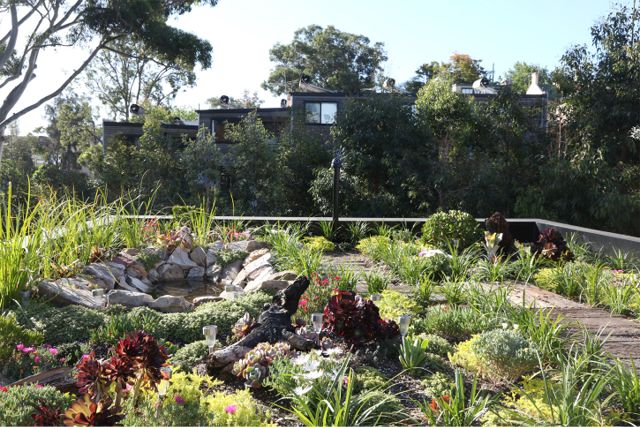
Project Description & Details
Forest Lodge is located in the heart of Sydney’s heritage precinct, just five minutes from the CBD. The 3.9 metre-wide vacant land for the multi-award winning Forest Lodge ECO House was one of the last original vacant blocks in the city. As a result, the City of Sydney Council encouraged a contemporary design that would be distinctly 21st century. Having designed every facet of the 2-story project from the external façade, green roofs, vertical gardens, interiors, fittings, and furnishings enabled designer Code Green to ensure that the philosophy of the design flowed seamlessly throughout every element of the project. Contractor Designer Constructions encompassed an eco-philosophy utilizing sustainable materials wherever possible.
Located on the main and lower story roof are flowering green roofs using materials from Sika and Elmich and sporting a variety of grasses, Sedum, Delosperma, and other succulents. They not only supply insulation for the home, but offer aesthetically pleasing views for the neighbors and an environment for the local insects and birds to dwell with logs, a small rock-lined pond, and wood sleepers for the path. Externally, lush vertical gardens utilize the Code Green Wall system of potted plants. They feature strongly with a seven-meter high vertical garden adjacent to the equally high entrance door; a second entry greenwall providing privacy; and rear patio greenwalls showcasing a suspended table waterfall. Among numerous sustainable features are solar concrete slab heating, solar water heating, solar sub terrarium heat storage system, and a 3,500-litre underground water storage tank. The finished building stands as testament to current design, complimenting the neighbouring heritage terraces and placing it in the urban history of the city of Sydney.
Find more photos and additional information about the greenroofs and the greenwalls for this project in The International Greenroof & Greenwall Projects Database.
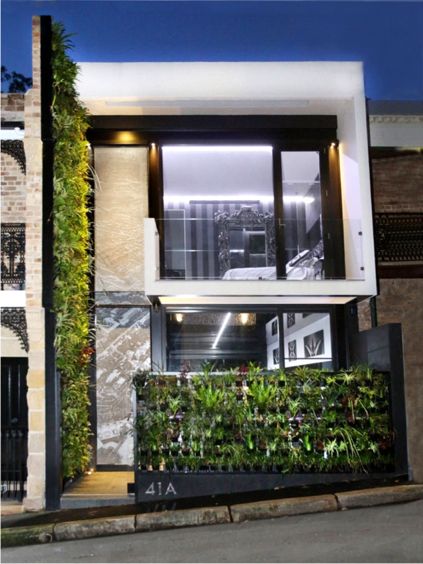
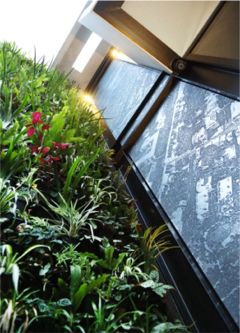 Year: 2014
Year: 2014
Owner: Private
Location: Sydney, Australia
Building Type: Single-Family Residential
Access: Accessible, Private
Type: Extensive Greenroofs
System: Custom
Size: 645 sq.ft.
Slope: 1%
Type: Living Walls
System: Custom
Size: 657 sq.ft.
Slope: 100%
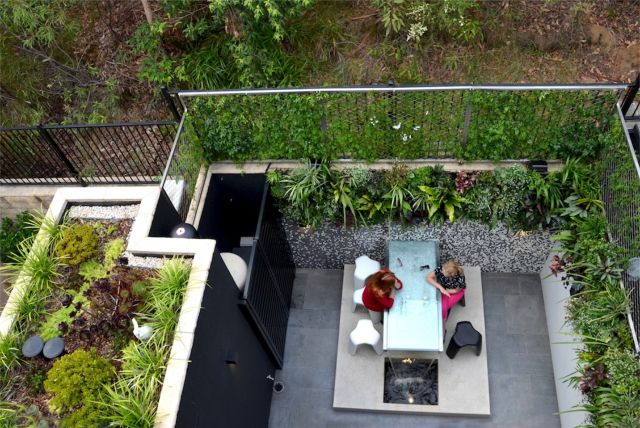
Designers/Manufacturers of Record:
Green Roof Designer: Chris Knierim, Code Green Pty Ltd
Head Contractor: Designer Constructions Group Pty Ltd
Greenroof System: Elmich Pte Ltd
Green Roof Waterproofing: Sika Sarnafil®, Sarnacol®
Leak Detection System: ILD Australia
Green Roof Soil Medium: Specially formulated by Code Green with only 2.5 inch thickness
Green Roof Irrigation: Un-irrigated
Greenwall System: Code Green Wall System – Potted system
Greenwall Waterproofing: Sika Liquid Membrane
Greenwall Growing Medium: Code Green Wall Mix
Greenwall Irrigation: Drip System
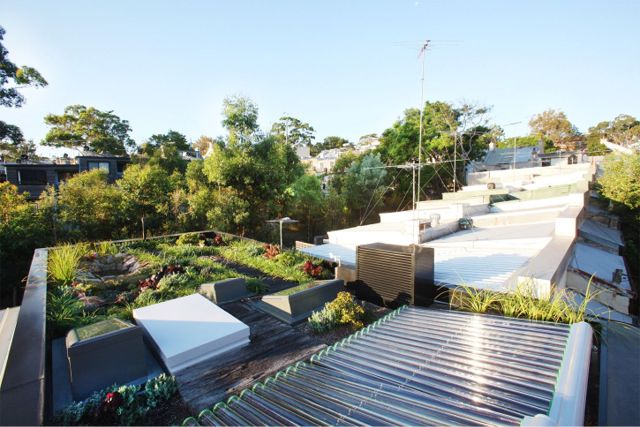
Project of the Week Video Feature
Watch the Forest Lodge ECO House Project of the Week Video below or see it on our GreenroofsTV channel on YouTube:
Did we miss your contribution? Please let us know to add you to the profiles: Greenroofs and Greenwalls.
Would you like one of your projects to be featured? We have to have a profile first!
Love the Earth, Plant a Roof (or Wall)!
~ Linda V.
 Greenroofs.comConnecting the Planet + Living Architecture
Greenroofs.comConnecting the Planet + Living Architecture




