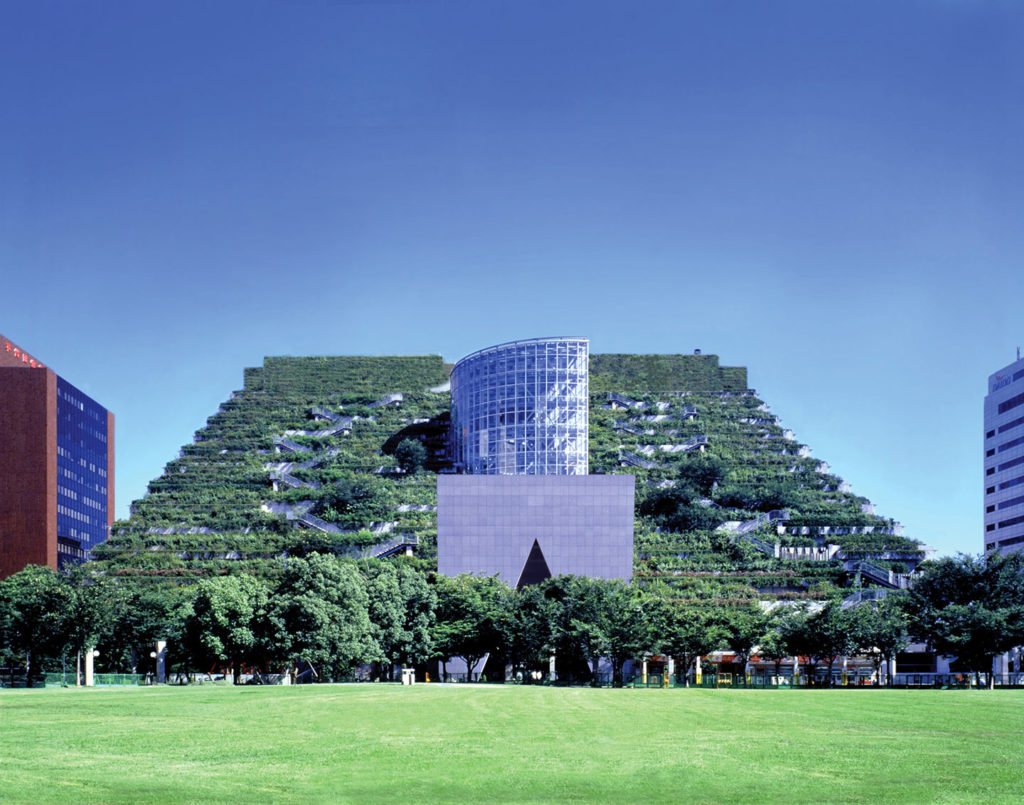Greenroofs.com Project of the Week: 9/28/15
Carnegie Hall Weill Roof Terrace
New York, NY, USA
10,000 sf. Greenroof
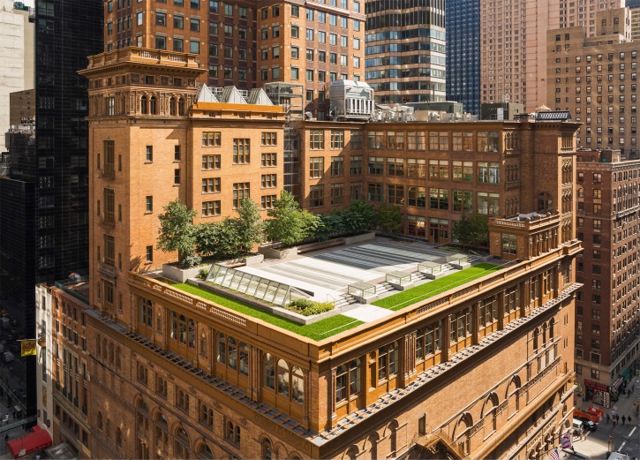
Project Description & Details
Commissioned by Andrew Carnegie and designed by New York City architect William Burnet Tuthill, this national historic landmark and vital cultural center was completed in 1891. Carnegie Hall’s mission is to present extraordinary music and musicians to the world stage with its remarkable architectural design and incredible legacy. Led by Iu & Bibliowicz Architects, the renowned music venue recently embarked on the Studio Towers Renovation Project to create new educational and green spaces. Among these renovations is the Weill Roof Terrace on the 9th floor adjacent to the new Resnick Education Wing, offering concertgoers, performers, teachers and staff a green place to gather and support the Hall’s many programs.
With OLIN Partnership leading the 10,000 sf green roof project from design to specification to installation, dedication and teamwork between Sponzilli Landscape Group, rooflite, and everyone involved proved to be a key factor in transforming this historic building. OLIN’s design provides a spacious activity area surrounded by lawn and seating areas. Through the glass railing guests are offered a birds-eye view of the busy Manhattan streets below. The design also features shallow planter areas with perennials which surround the skylights, and deep planters using the ZinCo USA system containing 21 tall trees which work as a buffer between the upper floors of the building and the green roof. The rooflite team custom tailored a growth medium to support a diverse plant palette including maple trees up to 35 feet tall. The legendary 124-year old Carnegie Hall achieved LEED Silver certification as well as compliance with the NYC Green Buildings Law. The addition of the Weill Terrace at Carnegie Hall has truly created a unique and dynamic urban landscape which has become the perfect gathering place to enjoy the sights and sounds of this fabulous city.
Find more photos and additional information about this project in The International Greenroof & Greenwall Projects Database.
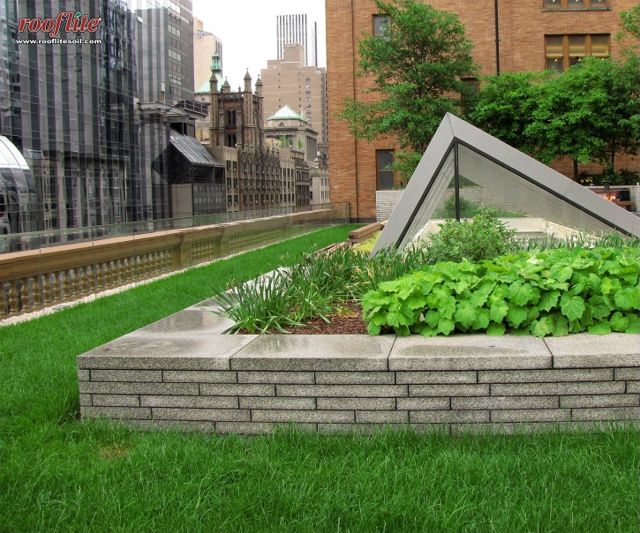
Year: 2013
Owner: The City of New York, managed by The Carnegie Hall Corporation
Location: New York, NY, USA
Building Type: Commercial
Type: Extensive & Intensive
System: Custom
Size: 10,000 sq. ft.
Slope: 1%
Access: Accessible, Open to Public
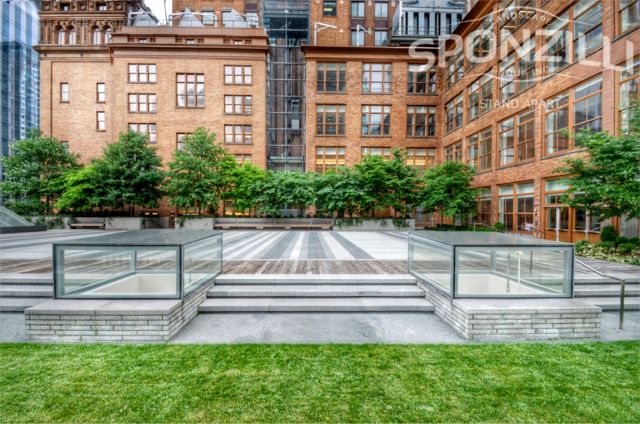
Designers/Manufacturers of Record:
Original Architect: William Burnet Tuthill
Studio Towers Renovation Project Architect: Natan Bibliowicz, Iu & Bibliowicz Architects
Landscape Architect: OLIN Partnership
Green Roof Contractor: Daniel Sponzilli, Landscape Director, Sponzilli Landscape Group
Growing Media: rooflite® Certified Green Roof Media
Soil Blender: Laurel Valley Soils
Green Roof System: Various green roof system build ups, Semi-intensive, Applications with Turf & with Perennials, Deep System Applications with tall Trees
Technology Partner: Siemens
General Contractor: Tishman Construction
Intensive Beds/ Lawn/ Courtyard System: ZinCo USA
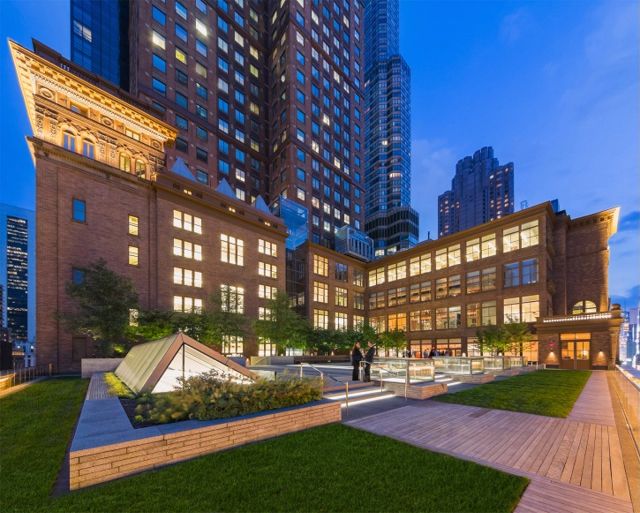
Project of the Week Video Feature
Watch the Carnegie Hall Weill Roof Terrace Project of the Week Video below or see it on our GreenroofsTV channel on YouTube:
Did we miss your contribution? Please let us know to add you to the profile.
Would you like one of your projects to be featured? We have to have a profile first!
Love the Earth, Plant a Roof (or Wall)!
~ Linda V.
 Greenroofs.comConnecting the Planet + Living Architecture
Greenroofs.comConnecting the Planet + Living Architecture


