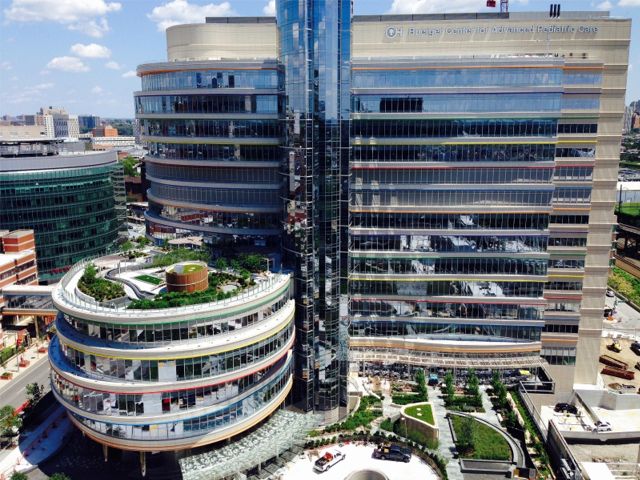Greenroofs.com Project of the Week: 1/04/16
Humber River Hospital
Toronto, ON, Canada
141,998 sf. Greenroofs
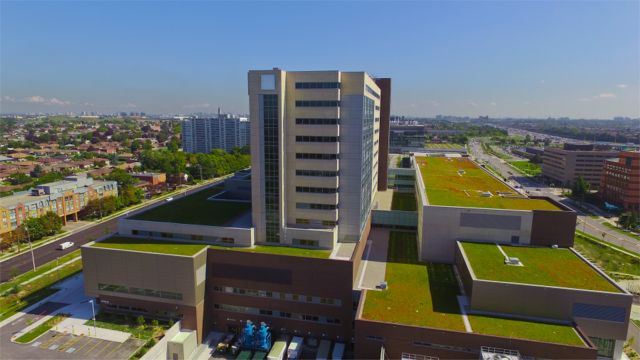
Project Description & Details
North America’s first fully digital hospital, Humber River Hospital is a lean, green and digital showcase facility with some of the latest medical technology available today integrated throughout to support excellence in care. The facility serves a catchment area of more than 850,000 people in the northwest Greater Toronto Area and the new 1.7 million square foot facility, designed by HDR, Inc. opened in October 2015 and operates 656 beds in 2015/2016, with capacity to expand to 722 beds by 2025/2026. Committed to achieving LEED® Silver certification and tracking LEED Gold, one of the many impressive features in the new Humber River Hospital is the 13,192 square meters of green roofing, visible from a majority of the patient rooms and treatment areas of the hospital. In addition, the gigantic art installations on the north and south facades, titled “Aspen Grove,” are glass murals that recall a colorful woodland scene, representing the harmonization of the hospital with the local community.
Flynn Canada crews completed 140,000 square feet of LiveRoof green roofs spanning over 17 different levels, compiled of 4 inch LiveRoof tray systems. With planting designed by Terry McGlade of Flynn Canada and Kees Govers of LiveRoof Ontario, it was comprised of sedums and perennials, specifically shade-orientated perennials such as Hostas and Bergenia, and grasses and chives for sun areas intermixed with sedum varieties. Planting was designed as sustainable as possible to LEED Sites standards with no potable water to be used in future years. The project was delivered under Infrastructure Ontario’s Alternative Finance and Procurement program, where the public and private sectors join forces to provide needed infrastructure for communities. By providing natural beauty and function, the Humber River Hospital green roof contributes to the new healthcare facility’s overall focus on sustainability.
Find more photos and additional information about this project in The International Greenroof & Greenwall Projects Database.
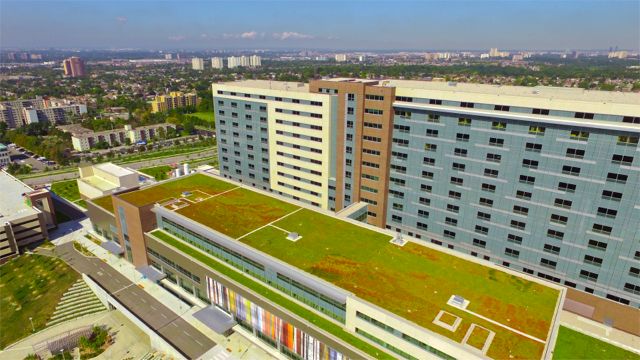
Year: 2015
Owner: Plenary Healthcare Partnerships
Location: Toronto, ON, Canada
Building Type: Healthcare
Type: Extensive
System: Single Source Provider
Size: 141,998 sq. ft.
Slope: 1%
Access: Inaccessible, Private
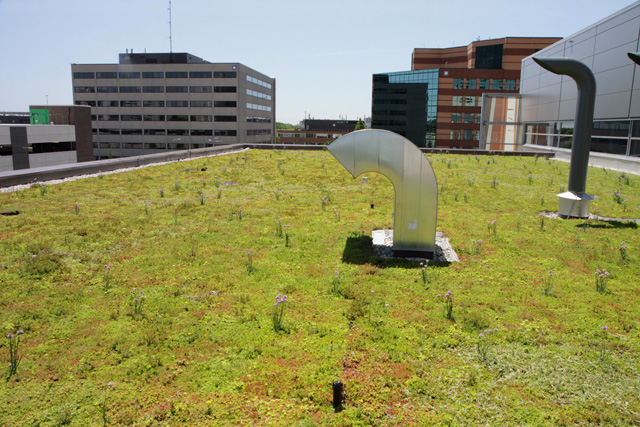
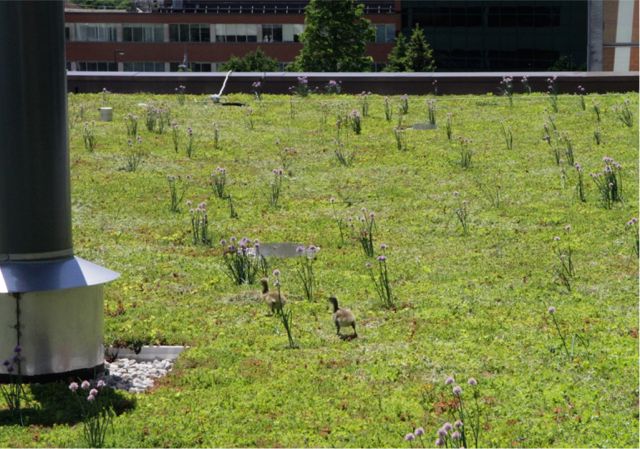
Designers/Manufacturers of Record:
Architect and Healthcare Consulting: HDR Inc.
General Contractor: PCL Construction
Roofing, Green Roofing and Sheet Metal Cap Flashing Installation: Flynn Canada Ltd
Modular Greenroof System: LiveRoof®
LiveRoof Grower/Supplier: Kees Govers, LiveRoof Ontario
Landscape Architect: Quinn Design Associates
Facilities Management: Johnson Controls
Managed Equipment Services (MES): GE Healthcare
Structural Engineering & Building Envelope Consulting Services: Halsall Associates
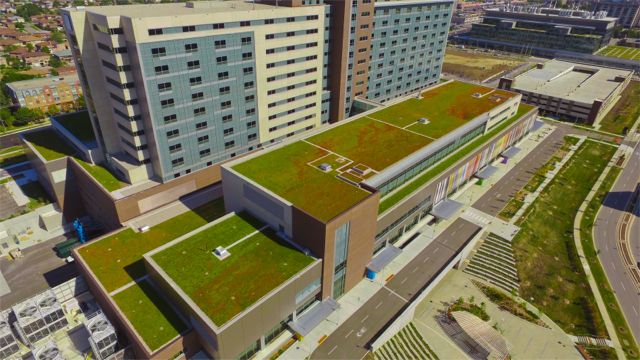
Project of the Week Video Feature
Watch the Humber River Hospital Project of the Week Video below or see it on our GreenroofsTV channel on YouTube:
Did we miss your contribution? Please let us know to add you to the profile.
Would you like one of your projects to be featured? We have to have a profile first!
Love the Earth, Plant a Roof (or Wall)!
~ Linda S. Velazquez, ASLA, LEEP AP, GRP
 Greenroofs.comConnecting the Planet + Living Architecture
Greenroofs.comConnecting the Planet + Living Architecture


