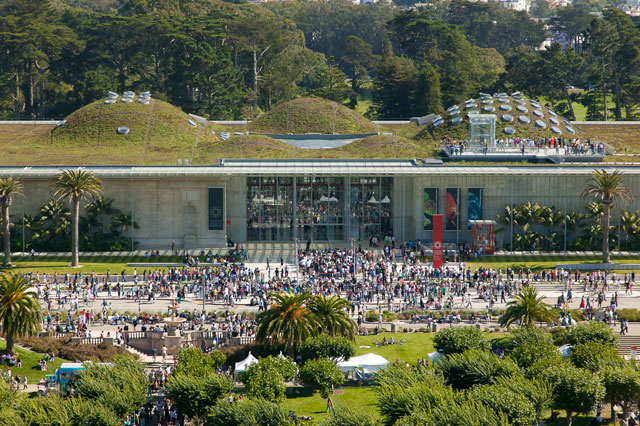
Greenroofs.com Project of the Week: 6/05/17
California Academy of Sciences Living Roof*
San Francisco, CA, USA
197,000 sq. ft. Greenroof
Project of the Week Mini Description & Details
Situated in San Francisco’s Golden Gate Park, the world’s first and largest double LEED Platinum museum, the California Academy of Sciences boasts exhibition space, education, conservation and research beneath one large greenroof. The CAS was designed by Renzo Piano Building Workshop along with a slew of other professionals. A single building beneath the new 2.5-acre living roof houses Academy components that once stretched across 12 structures including the Morrison Planetarium, Kimball Natural History Museum and Steinhart Aquarium.
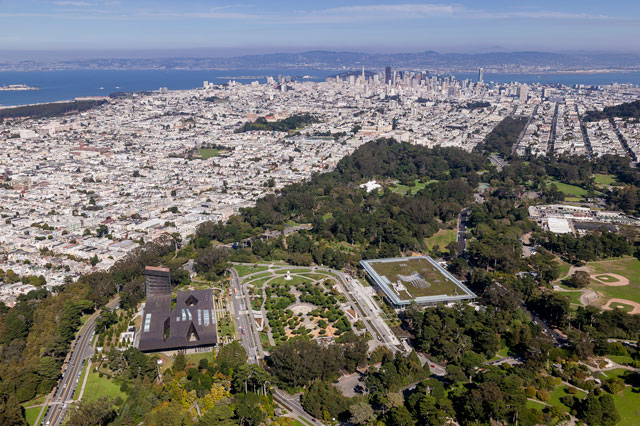
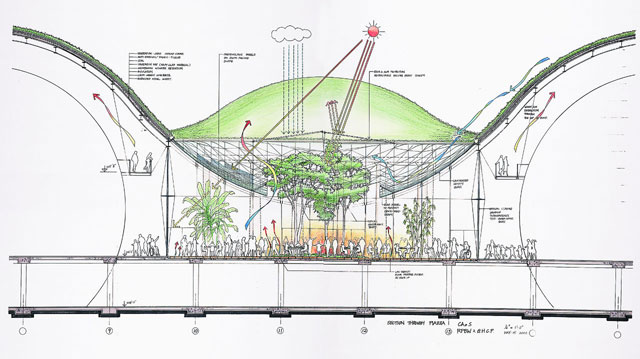
Rana Creek Living Architecture worked with Renzo Piano Building Workshop, Chong and Partners Architecture, SWA Group, ARUP, and the Academy to design the living roof with seven dramatic hills and four steeply sloped domes, replicating the surrounding rolling hills. Dotted with circular skylights fitted with heat sensors, the skylights can open to further cool the building when needed.
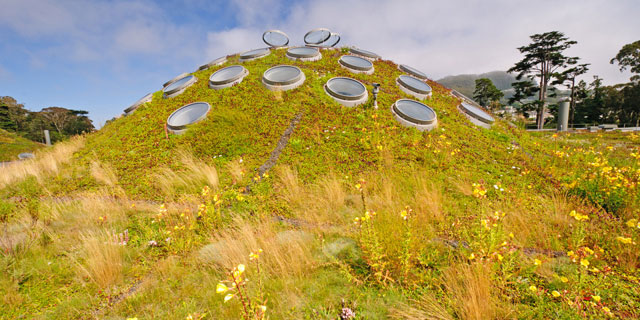
The undulating living roof sits 35 feet in the air and is planted with over 50 native wildflowers and other species. An open-air observation terrace enables visitors to get a close-up look at the roof’s lush canopy of plants. With slopes up to 60 degrees, a biodegradable modular system was developed (later purchased by Tremco), and 50,000 biodegradable modular BioTrays™ were planted. The Garden Roof® Assembly, Ultimate Assembly®, and waterproofing were supplied by American Hydrotech. Surrounded by 60,000 photovoltaic cells, up to 10% of energy needs are supplied and it prevents the release of more than 405,000 pounds of greenhouse gas emissions annually. The BioTrays keep interior temperatures about 10° F cooler, reduce low frequency noise by 40 dB, decrease the ambient Urban Heat Island effect being 40° cooler, and absorb about 98% of stormwater, preventing up to 3.6 million gallons of runoff per year. A masterpiece of sustainable architecture, blending seamlessly into its setting while employing a wide variety of innovative features and operations to minimize its footprint, the California Academy of Sciences and its Living Roof is the “greenest museum in the world.”
* Publisher’s Note: The California Academy of Sciences is a featured project at the 2017 Greenroofs & Walls of the World™ Virtual Summit, highlighted in “The Design of Green Roofs in the Urban Public Realm” video by John L. Wong, FASLA, FAAR, SWA Managing Principal and Chairman and “Top 10 Green Infrastructure Eco-Agents in a Climate-Changing World” video by Linda Velazquez.
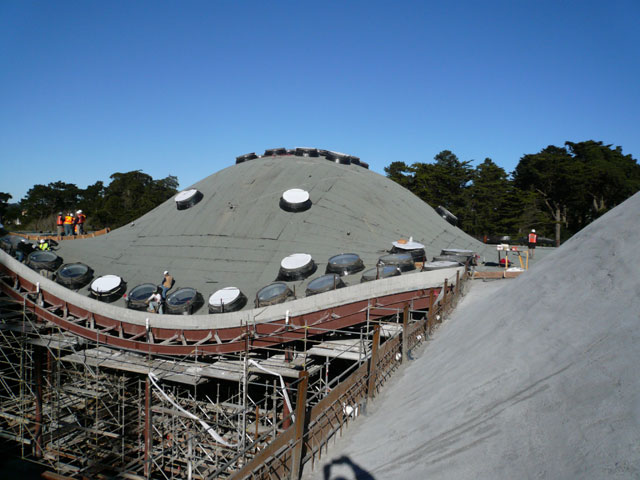
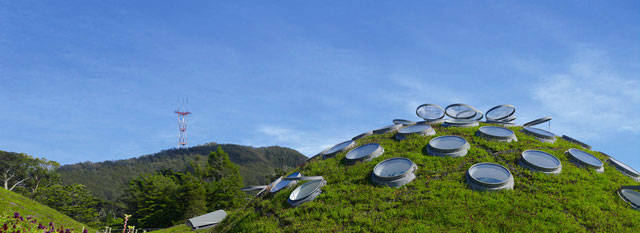
Year: 2007
Owner: California Academy of Sciences
Location: San Francisco, CA, USA
Building Type: Museum
Type: Semi-Intensive, Test/Research
System: Custom
Size: 197000 sq.ft.
Slope: varies – 65%
Access: Inaccessible except for the open-air observation terrace, Public
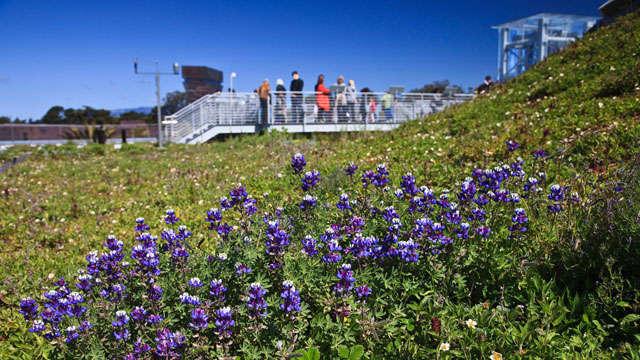
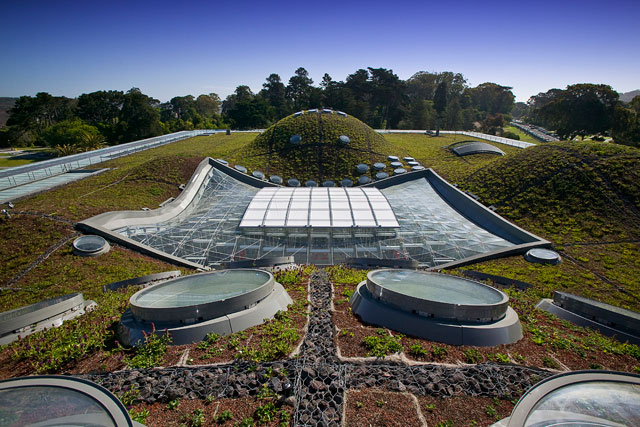
Designers/Manufacturers of Record:
Greenroof Consultant: Rana Creek Living Architecture
Ecological Consultant: Paul Kephart, Rana Creek
Architect: Renzo Piano Building Workshop in collaboration with Stantec Architecture
Architect: Chong Partners Architecture
Engineering and Sustainability Consulting: Arup
Landscape Architect: SWA Group
General Contractor: Webcor Builders
Garden Roof® Assembly, Ultimate Assembly®, Waterproofing: American Hydrotech
Building Envelope Design Consultant – Waterproofing Design: Simpson Gumpertz & Heger
Senior Curator of Botany: Frank Almeda, California Academy of Sciences
Modular Greenroof System: BioTray™ by Tremco
Project Management Services: San Francisco Public Works
Landscape Contractor: Jensen Corporation Landscape Contractor
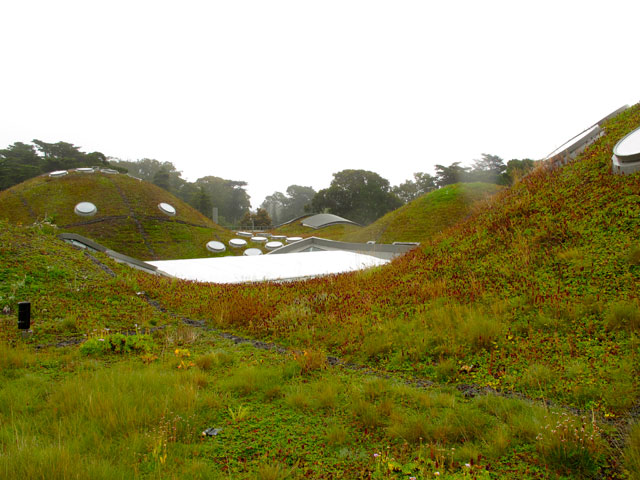
The Academy of Sciences (5956927082).jpg By torbakhopper – FlickrUploaded by Fæ, CC BY 2.0 via Wikimedia Commons: https://commons.wikimedia.org/w/index.php?curid=22961669.
More Info
View the California Academy of Sciences PROJECT PROFILE to see ALL of the Photos and Additional Information about this particular project in The International Greenroof & Greenwall Projects Database.
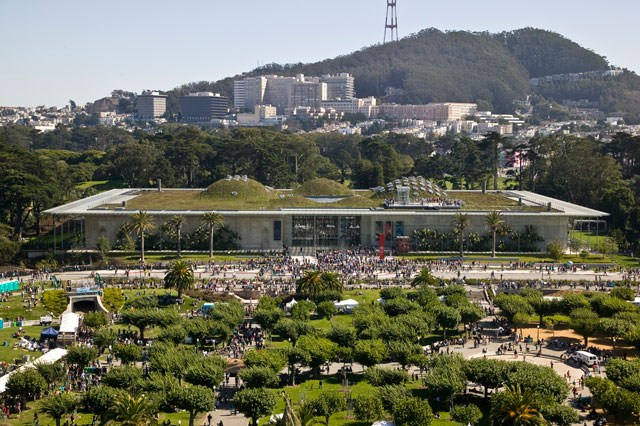
Project of the Week Video Feature
Watch the California Academy of Sciences Living Roof Project of the Week Video below or see it on our GreenroofsTV channel on YouTube:
Greenroofs.com Project of the Week 6/05/17 video photos courtesy of SWA Group by Tom Fox; graphic by Renzo Piano Building Workshop; California Academy of Sciences including the black and white original CAS photo from the California Academy of Sciences; Golden Gate Park; California Academy of Sciences pano.jpg By WolfmanSF – Own work, CC BY-SA 3.0 via Wikimedia Commons; The Academy of Sciences (5956927082).jpg By torbakhopper – FlickrUploaded by Fæ, CC BY 2.0 via Wikimedia Commons; CA Academy of Sciences Living Roof 1.JPG By BrokenSphere – Own work, CC BY-SA 3.0 via Wikimedia Commons; Music Concourse from California Academy of Sciences roof Panorama.jpg Original photos taken by: Joe Mabel, panorama created by: Tango22, CC BY-SA 3.0 via Wikimedia Commons; and California Academy of Sciences Indoor Rainforest.jpg By TheDailyNathan – Own work, CC BY-SA 3.0 via Wikimedia Commons.
Did we miss your contribution? Please let us know to add you to the profile.
Would you like one of your projects to be featured on Greenroofs.com? We have to have a profile first! Submit Your Project Profile.
Love the Earth, Plant a Roof (or Wall)!
By Linda S. Velazquez, ASLA, LEED AP, GRP
Greenroofs.com Publisher & Greenroofs & Walls of the World™ Virtual Summit Host
Register now and join us online for our 2017 Virtual Summit through December, 2017. Round #2 coming soon!
 Greenroofs.comConnecting the Planet + Living Architecture
Greenroofs.comConnecting the Planet + Living Architecture






Ron Pickle
Completely loved this concept of living roof! Its like growing a paradise on the top, it would be so nice to spend some time there during morning, evening and on weekends!