As seen on various media recently, The Hobbit Hollow resides in Pawling, a town in upstate New York, and is now on the market for sale.
A true labor of love from a J.R.R. Tolkien super fan, civil engineer Jim Costigan recently completed his own Hobbit hole, started almost seven years ago. Jim reluctantly said, “I’ve got to take the Ring and throw it into the fires of Mordor.”
Hobbit Hollow
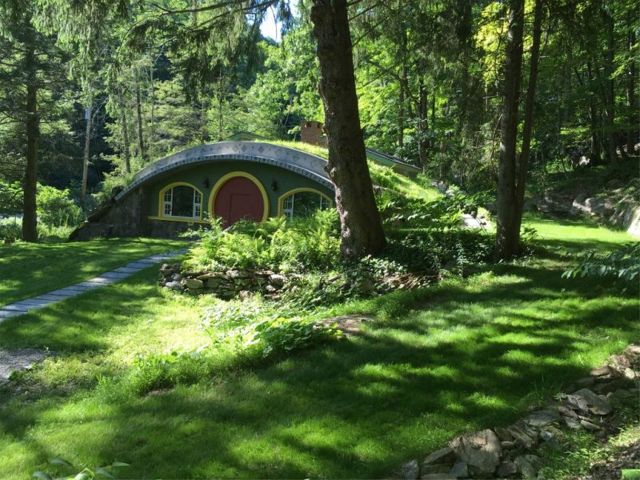
Jim’s cast-in-place concrete roof, earth sheltered Passive House is very energy-efficient and he says it uses 90 percent less energy to heat and cool it compared to the average home. Along with a beautiful living roof, Hobbit Hollows’ sustainable features comprise low air infiltration; super-insulated walls, roof, and floor; high-performance windows and exterior doors; energy recovery ventilation; and ADA accessibility both inside and out.
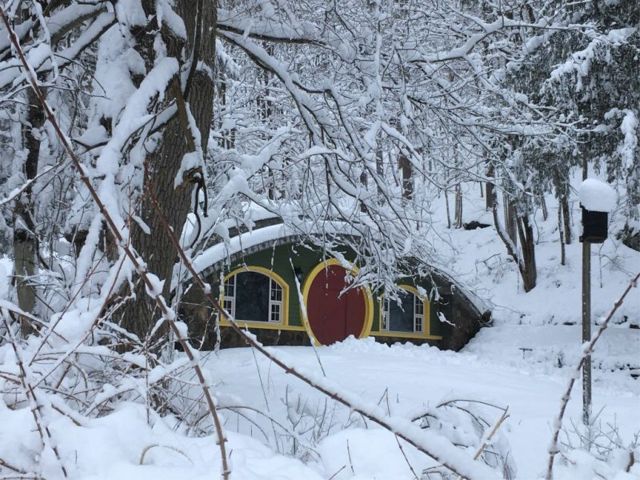
Yet, the reason the Lord of the Rings (LOTR), The Hobbit, and The Silmarillion enthusiast built a Hobbit hole was for love. First, Jim built a smaller shed as a tribute and then this 1,500 square-foot home with all of the modern trimmings as his interpretation of a Hobbit abode from the Peter Jackson movie trilogies.
“The house in the movie was off the charts. That’s what really inspired me, how do you build a house that’s like that?” ~ Jim Costigan, News12 Westchester
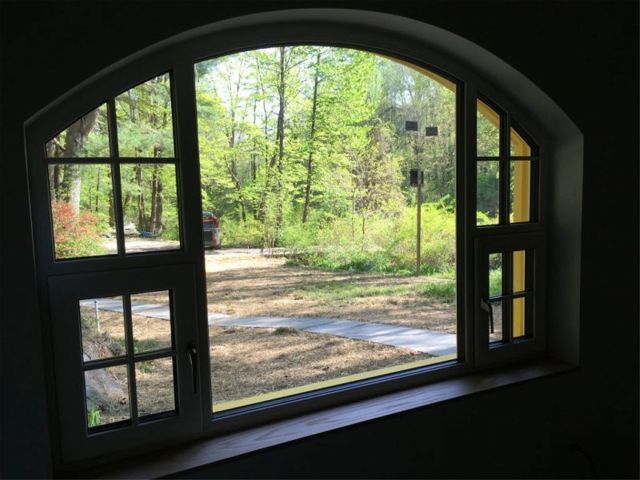
Well, Jim has a blog devoted to answer that exact question – visit My Hobbit Shed and especially see beautiful photos of his finished Hobbit Hollow in the Construction Blog page. Here are just some roof construction details:
“In addition to tapering the roof slab and thickening the walls and floor, the engineering “wizard” called for the wall-to-arched-slab intersection to be poured monolithically (the roof slab was poured in stages to prevent cold joints from occurring in the tapered slab’s more structurally critical thickened portions). First, they poured the thickened edges (10 feet up the roof) along the length of the building, then finished up with the remaining center section. Continuous “shear keys” were formed in both concrete walls (at the footing and roof-to-wall junctures) to prevent lateral movement.” ~ Forming a Hobbit House Roof, JLC Online
Greenroofs.com Project of the Week: Hobbiton™ Movie Set
Just like Aramis and my favorite late night show host, Stephen Colbert, I’m a huge LOTR fan, too (OK, I’m certainly not as nerdy as Stephen – I wish I were, but I’m not). As many of you know, we visited the Hobbiton™ Movie Set in New Zealand in 2014 and it was truly an experience of a lifetime – read my Greenroofs.com Explores Middle-earth at Hobbiton, NZ.
In Jim’s honor, we are once again featuring the Hobbiton™ Movie Set as our current Project of the Week:
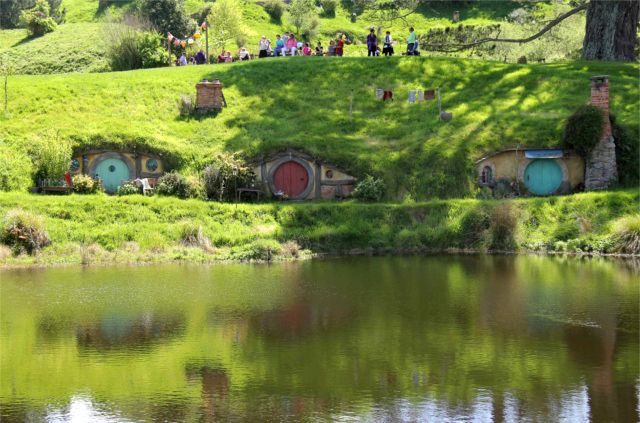
Obviously, as an equally obsessive greenroof devotee and promoter, I just had to share Jim’s passionate construction journey and story with you!
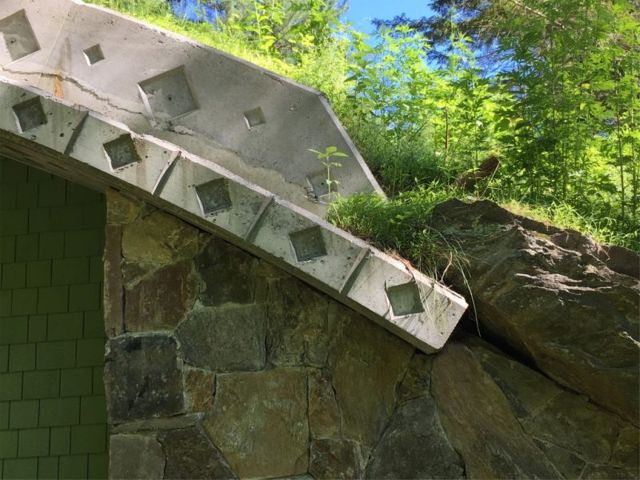
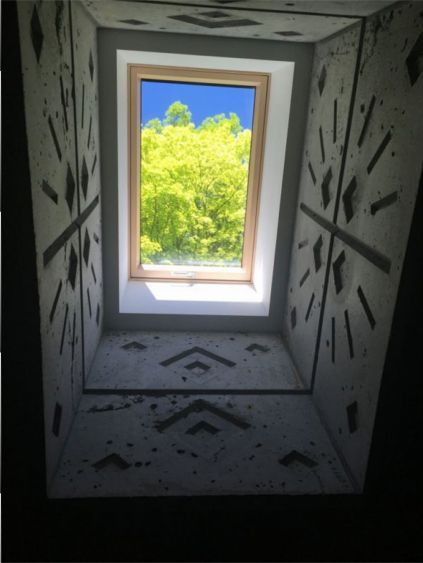
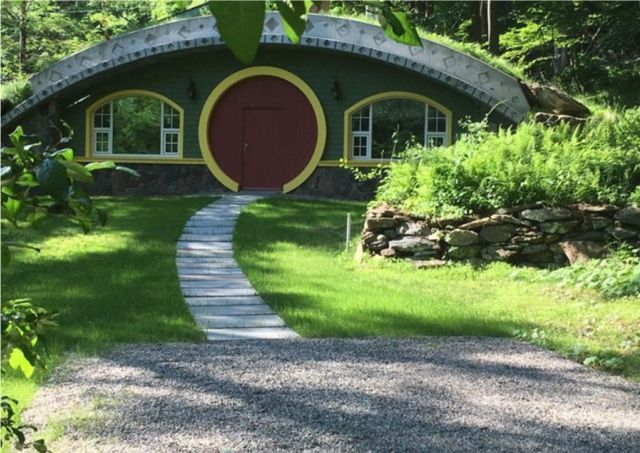
Are you interested, perhaps, in your own unexpected journey in a laid-back, Hobbit smial with round door and mystical markings? How about a cozy lifestyle that Bilbo Baggins himself would most likely approve in the geothermal 2/2 Hobbit Hollow home with its own rooftop patio? If so, just contact Jim Costigan.
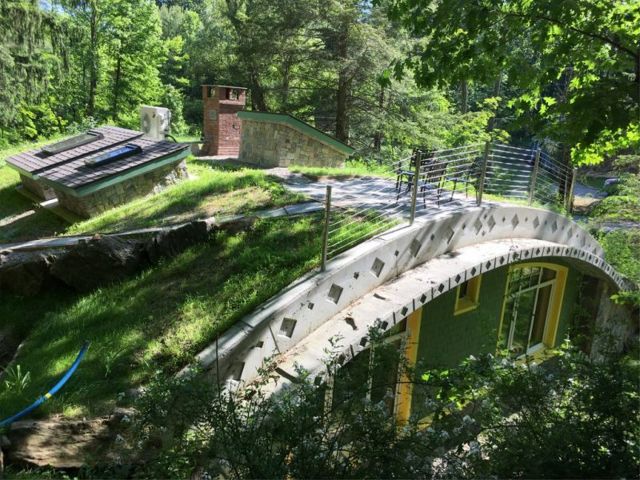
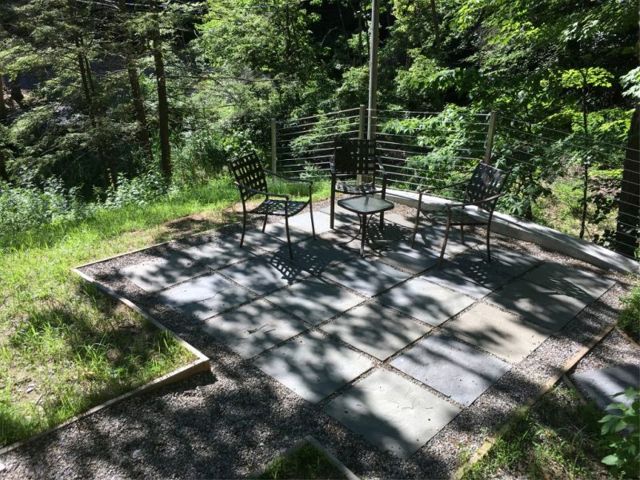
Love the Earth, Plant a Roof (or Wall)!
By Linda S. Velazquez, ASLA, LEED AP, GRP
Greenroofs.com Publisher & Greenroofs & Walls of the World™ Virtual Summits Host
 Greenroofs.comConnecting the Planet + Living Architecture
Greenroofs.comConnecting the Planet + Living Architecture
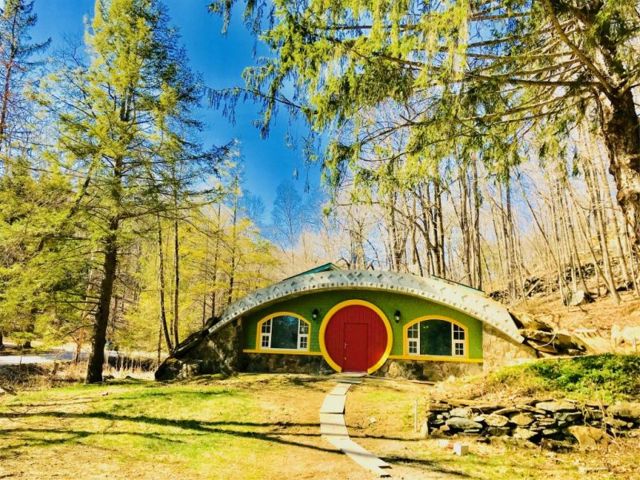
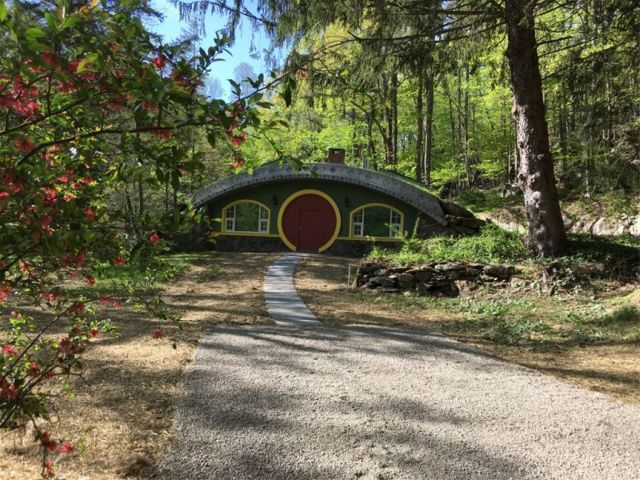
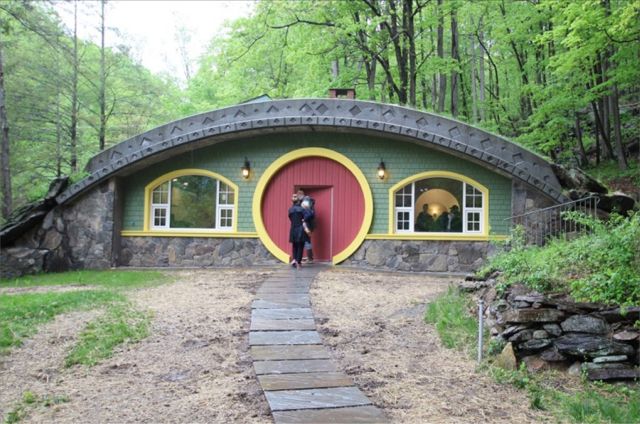
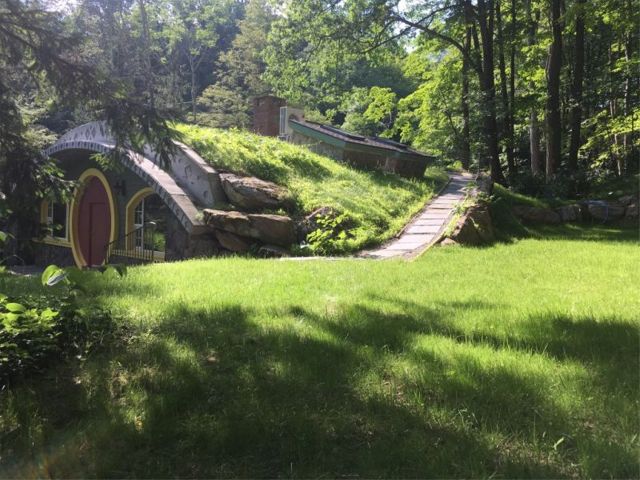





Kim Fritzke
This is AMAZING! I LOVE IT!