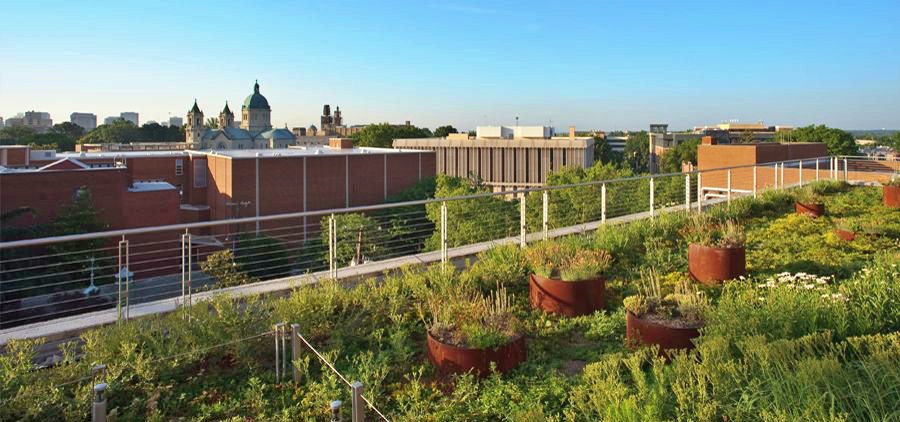Pennsylvania State Capitol East Wing Plaza
Harrisburg, PA, USA
259,350 sf. Overstructure Greenroof
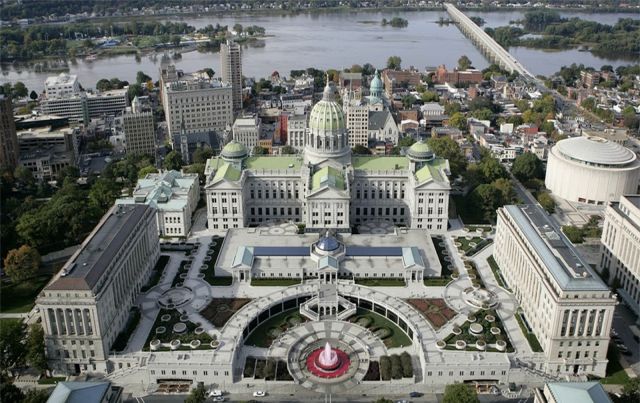
The Capitol Complex in August, 2016, soon after renovation. Photo: PACapitol.com.
Greenroofs.com Featured Project: August 27, 2018
Overstructure plazas are rather commonplace within state and federal governments, with parking space usually found below. Many times they are just solid concrete. Then why not install vegetation and public parklike space over these public areas when possible with greenroofs?
Of course, many governmental entities have done just that. By doing so, a wide array of social gathering places have been created that offer so many environmental, health, and reintroduction of nature benefits to the urban fabric.
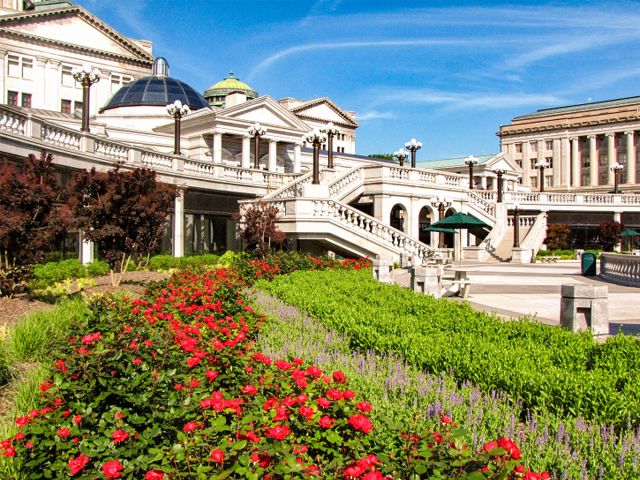
And, in return, the government property’s life span has just increased incredibly making the investment economically sound as well! Kudos to the many ecologically civic-minded governments and their constituents across the globe.
The Pennsylvania State Capitol building certainly is “a priceless architectural and artistic treasure, a majestic symbol of history and power, and an icon of democracy and freedom,” (PACapitol.com) and the Pennsylvania State Capitol East Wing Plaza is a particularly beautiful and sensitive greenroof project.
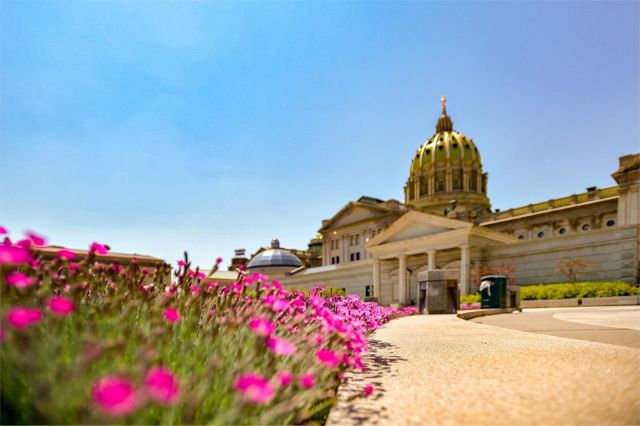
Mini Description & Details
Completed in 1906, the beautiful Beaux-Arts style Pennsylvania State Capitol is the sprawling home to Pennsylvania’s state government, sitting on the southwestern area of Harrisburg upon a broad hill facing westward toward the Susquehanna River. The East Wing is a 1987 Complex addition designed by Celli-Flynn Brennan in the post-modern style of the Italian Renaissance.
Recently, the entire complex underwent an over $19 million project renovation. Designed by Vitetta Architects & Engineers, the new Pennsylvania State Capitol East Wing includes a new intensive greenroof built into the main plaza which frames the Pennsylvania War Veterans’ Memorial Fountain, the building, and the Capitol Dome.
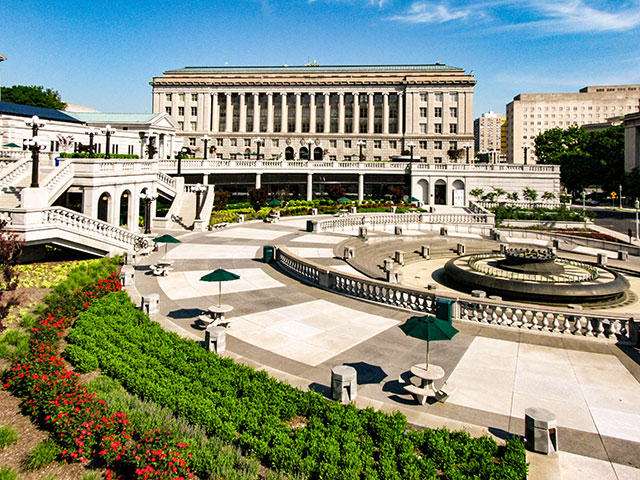
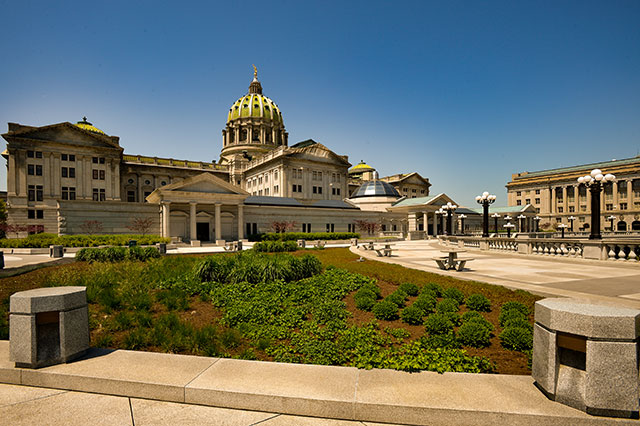
The building renovation provided modern green roof technology in place of an aging, legacy green roof on a project originally installed more than three decades ago. The East Wing required new waterproofing below the paver and pedestal system on top of the underground garage and about half of the project included planters and 40,000 square feet of vertical surfaces.
The waterproofing solutions were provided by Tremco Commercial Sealants & Waterproofing.
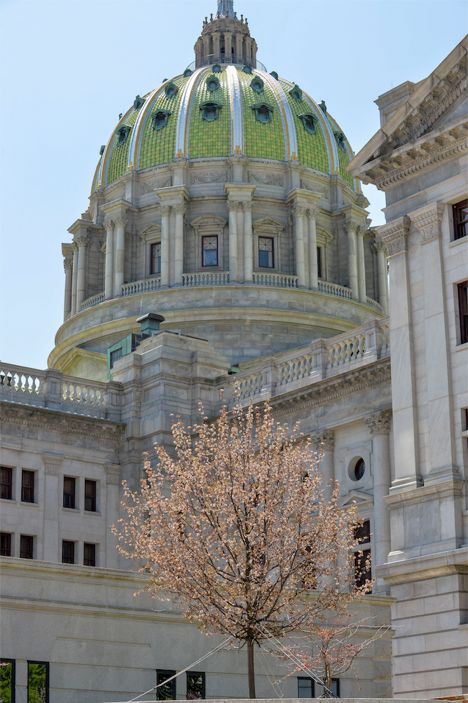
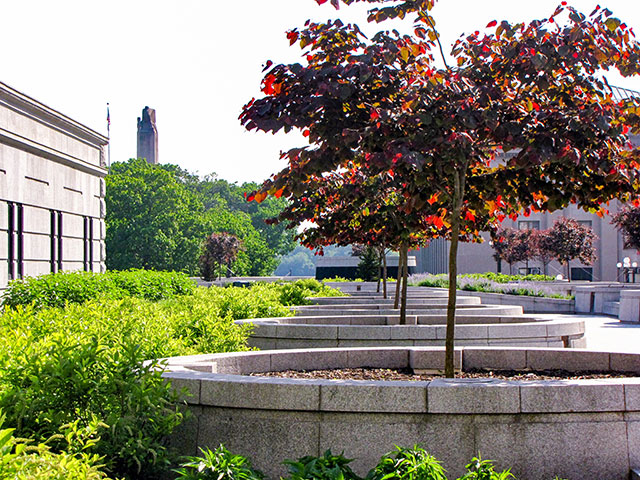
All of the landscaping and existing site soils covering over 260,000 square feet of area were removed. To stand up to the test of time, rooflite® engineered a new custom soil blend that was both efficient and cost effective, the rooflite intensive 800.
299 tractor trailer loads of growing media were pneumatically installed.
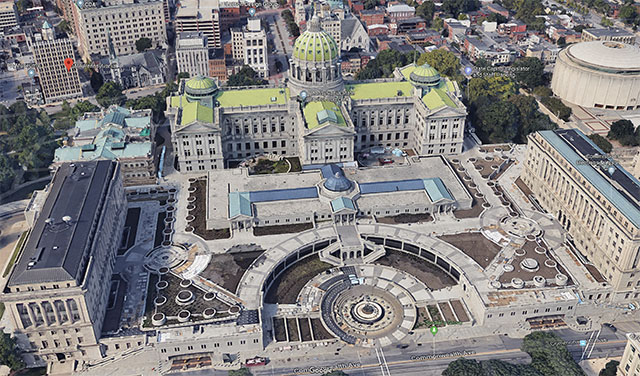
Google Maps screenshot of the Pennsylvania Capitol East Wing Plaza during renovation.
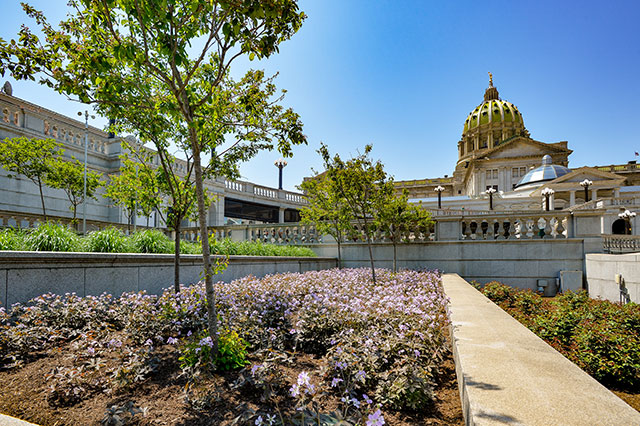
More
The classic majesty of Pennsylvania Capitol’s East Wing was restored, with sweeping walkways of granite pavers, seating areas, and planting beds with a multitude of trees and flowering bushes and perennials complementing the Renaissance Revival architecture. Veterans’ Memorial Fountain, located behind the East Wing, generates computerized water displays for visitors and state workers during warm months.
Logistics were a special challenge for this National Historic Landmark because Congress was in session throughout the installation, but the Pennsylvania State Capitol is thriving and bringing nature to the East Wing Plaza for visitors, legislators, and the public alike.
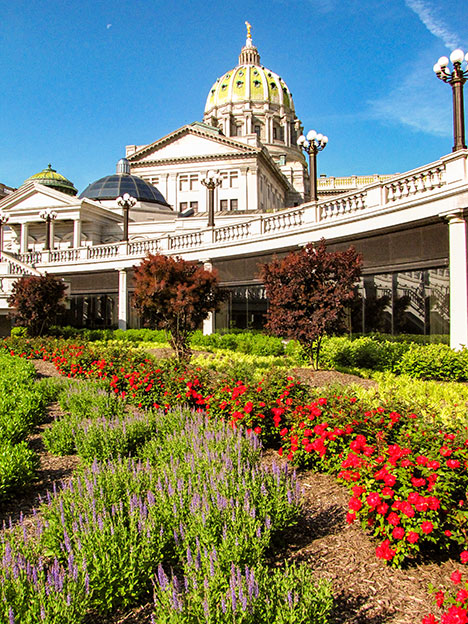
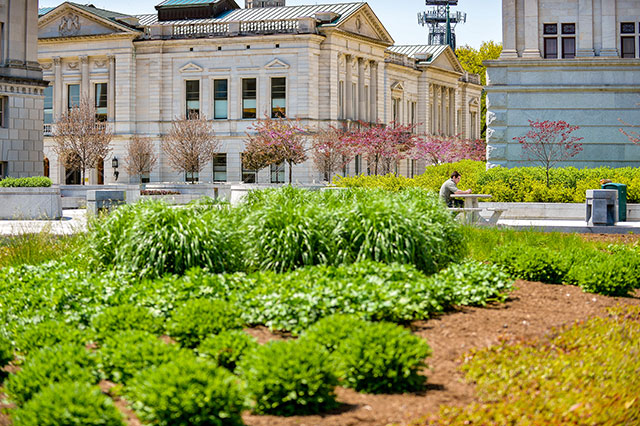
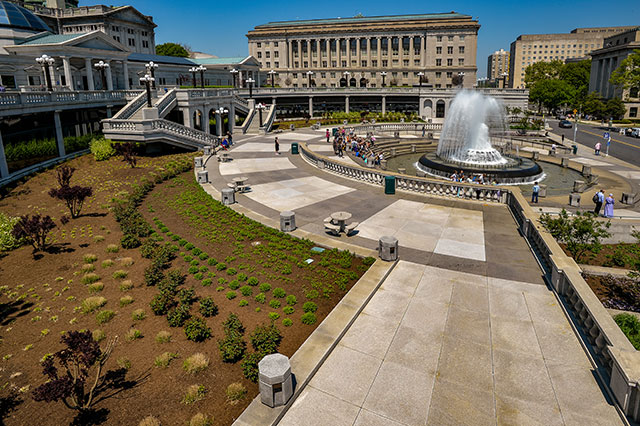
Year: 2016
Owner: Commonwealth of Pennsylvania
Location: Harrisburg, PA, USA
Building Type: Municipal/Government
Type: Intensive
System: Custom
Size: 42000 sq.ft.
Slope: 2%
Access: Accessible, Open to Public
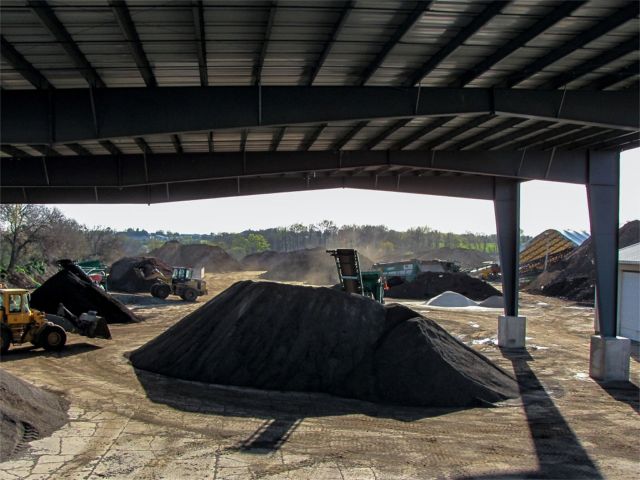
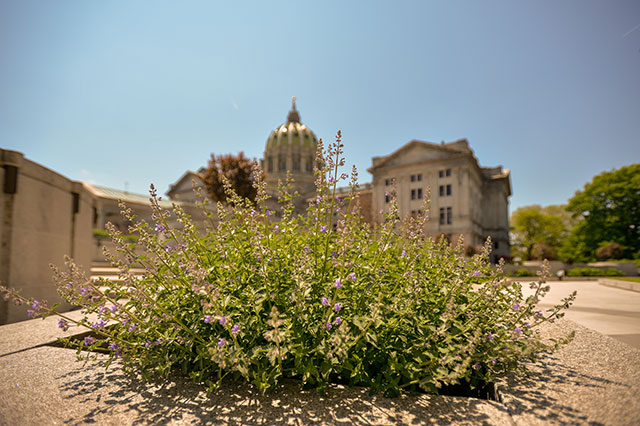
Designers/Manufacturers of Record:
Original East Wing Addition Architect: Celli-Flynn Brennan
East Wing Renovation: Vitetta Architects & Engineers
Green Roof Design: Vitetta
Construction Management: Reynolds Construction Management
Waterproofing: TREMproof(R) 250GC Cold Fluid-Applied Elastomeric Waterproofing Membrane, Tremco Commercial Sealants & Waterproofing
Waterproofing Contractor: D.A. Nolt
Growing Media: rooflite® intensive 800
rooflite Blender: Laurel Valley Soils
Growing Media Blower: Downes Forest Products
Plant Installation: Tilson Group
Drainage: TREMDrain(R) GS, Tremco

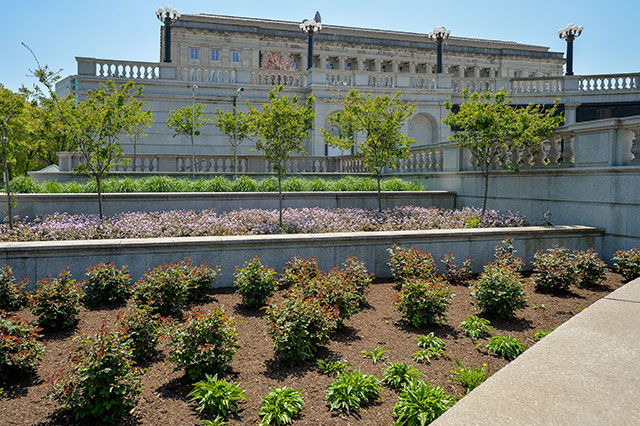
All the Info:
View the Pennsylvania State Capitol East Wing Plaza project profile to see ALL of the Photos and Additional Information about this particular project in The International Greenroof & Greenwall Projects Database.
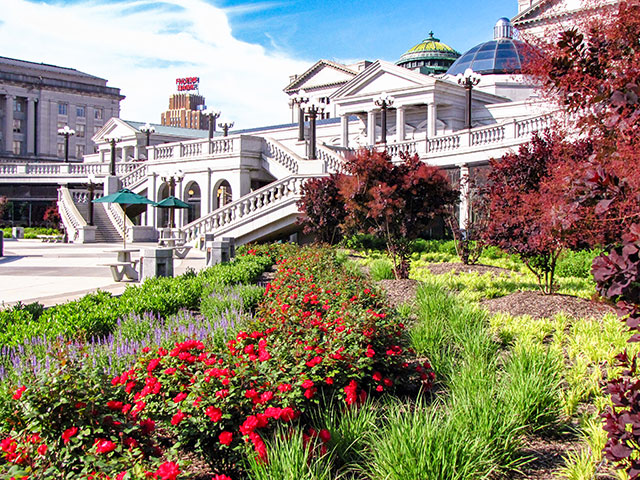
Project of the Week Video Feature
Watch the Pennsylvania State Capitol East Wing Plaza Project of the Week Video above or see it on our GreenroofsTV channel on YouTube.
Did we miss your contribution? Please let us know to add you to the Pennsylvania State Capitol East Wing Plaza profile.
Would you like one of your projects to be featured on Greenroofs.com? We have to have a profile first! Submit Your Project Profile.
Love the Earth, Plant a Roof (or Wall)!
By Linda S. Velazquez, ASLA, LEED AP, GRP
Greenroofs.com Publisher & Greenroofs & Walls of the World™ Virtual Summits Host
 Greenroofs.comConnecting the Planet + Living Architecture
Greenroofs.comConnecting the Planet + Living Architecture



