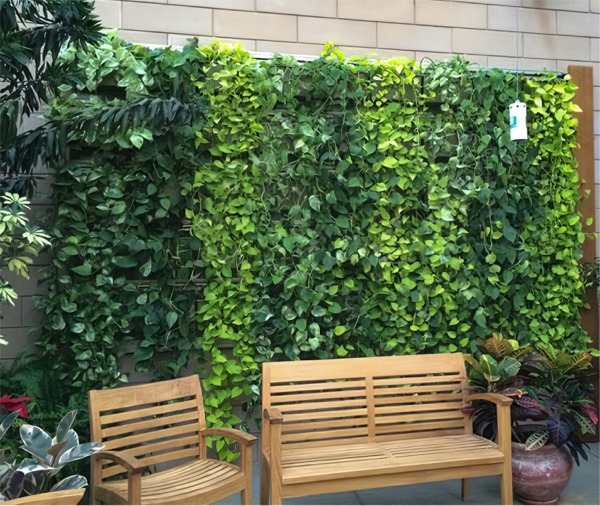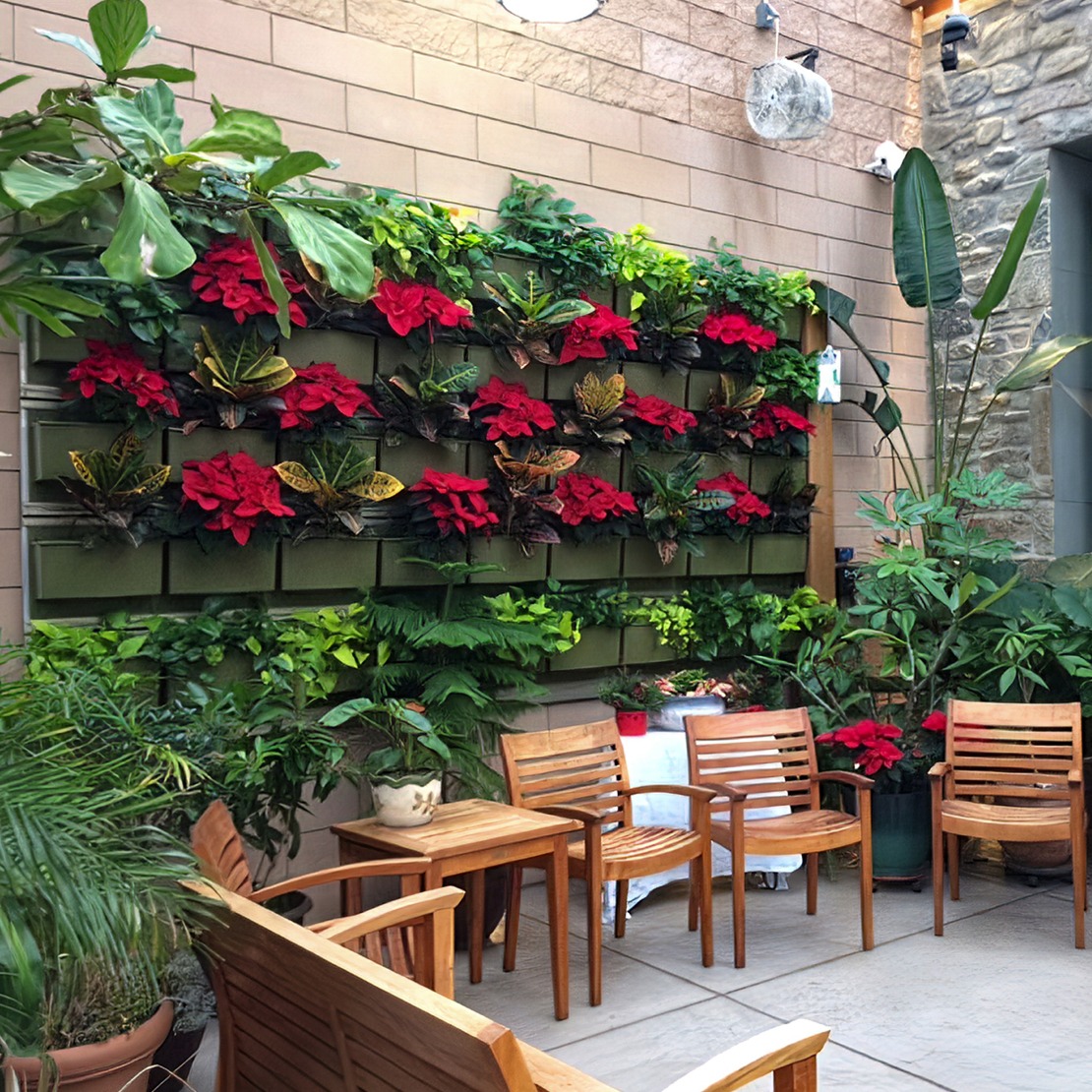LiveWall Living Wall Proves to be a Practical and Durable Green Wall System
Spring Lake Park, MI. and Elkins Park, PA. (January 15, 2019) – The Alice and Herbert Sachs Therapeutic Conservatory at the main campus of MossRehab (Elkins Park, Penn.) features an 84-square-foot green wall (12 feet wide x 7 feet tall) installed with the LiveWall® Indoor Living Wall System. MossRehab is the physical and cognitive rehabilitation division of the Einstein Healthcare Network. The Conservatory provides a dedicated space for their horticultural therapy program, which helps patients advance their rehabilitation goals through gardening activities. LiveWall is the green industry’s most sustainable, durable and low-maintenance living wall system.
Designed by Chianis + Anderson Architects, PLLC (Binghamton, N.Y.), the 1,500-square-foot Conservatory is divided into three connected sections. “Work” (440 square feet) includes a work table and storage cabinets. “Grow” and “Show” are housed within a Rough Brothers, Inc. greenhouse structure. The Grow Room (530 square feet) is a working greenhouse. It provides a bright and airy space where horticultural therapists engage patients in gardening activities designed to help them achieve therapeutic treatment goals. The Show Room (530 square feet) is a plant-filled place of respite. In addition to the green wall, it includes a water wall, daylighting, natural cedar trim, natural teak furnishings, potted plants, and accessible raised planting beds.

“The Show Room was designed as a sun filled, relaxing and rejuvenating green space — a retreat from the hospital environment,” said Craig Sieving, vice president, facilities administration, Einstein Healthcare Network. “As its name suggests, it is also the showcase of the Conservatory. The green wall complements the water wall to create the central showpiece of this section.”
“In the design of the Show Room, we wanted to screen a large masonry wall,” said Jeffery T. Smith, AIA, NCARB, architect and partner, Chianis + Anderson Architects, PLLC (Binghamton, N.Y.). “The green wall serves that function. It also provides a strong visual impact in relationship with the water wall and adds another garden element and more plants without taking up precious floor space.”
LiveWall was engineered with horticultural and structural features specific for indoor and outdoor environments by the same experts who created the LiveRoof® Green Roof System. “More than a decade ago, we installed a LiveRoof green roof on a different facility. Our experience with LiveRoof gave us confidence in LiveWall,” said Sieving.
“LiveWall is a modular system that can be installed with full-grown plants. It is engineered with structural and mechanical features that help plants thrive in the greenhouse structure.”
Jeffery T. Smith,
Chianis + Anderson Architects, PLLC
“Our patients in horticultural therapy and volunteers care for the plants on the wall,” said Anne Wieland, CTRS, MHA, team leader, recreation therapy department, MossRehab. “With the ruggedness of its structural materials and the ease of changing out the modular planters, LiveWall has proven to be a practical and durable green wall system.”
MossRehab
MossRehab is the physical and cognitive rehabilitation division of the Einstein Healthcare Network. Consistently ranked for 25 years by U.S. News & World Report as a “Best Hospital” for rehabilitation, MossRehab serves people in need of rehabilitation to overcome spinal cord injuries, strokes, amputations and traumatic brain injuries. Patients benefit from the theory-driven research and clinical focused treatments derived at the Moss Rehabilitation Research Institute (MRRI), which focuses on three main areas: cognitive neuroscience and rehabilitation, traumatic brain injury treatments and outcomes, and movement science and mobility rehabilitation. For more information, visit www.mossrehab.com.
Chianis + Anderson Architects
Established in the state of New York in 2001, Chianis + Anderson Architects, PLLC is an experienced, imaginative, and innovative team of architects and designers who are committed to providing the highest level of customer support for every job. Chianis + Anderson Architects is a full service Architectural and Interior Design firm. The firm’s leadership consists of Partners Greg A. Chianis, AIA, Todd J. Anderson, AIA and Jeffery T. Smith, AIA, NCARB. Guided by the Partners, the firm creates architecture that enhances communities and improves quality of life. For more information, visit www.chianisanderson.com.
 Greenroofs.comConnecting the Planet + Living Architecture
Greenroofs.comConnecting the Planet + Living Architecture



