Greenroofs.com Project of the Week: 5/23/11
Unilever Corporate Headquarters
Englewood Cliffs, NJ, USA
16,000 sf. Greenroof
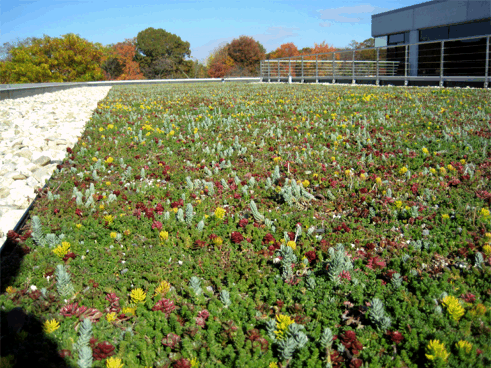
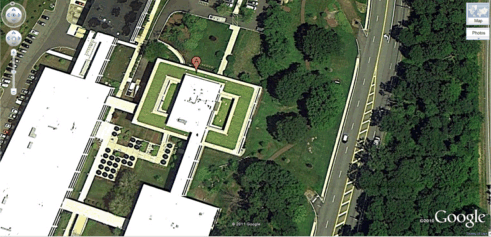 Year: 2009
Year: 2009
Owner: Unilever
Location: EJ, USA
Building Type: Corporate
Type: Extensive
System: Custom
Size: 16,000 sq.ft.
Slope: 1%
Access: Inaccessible, Private
Google Map: http://goo.gl/maps/7KkH
Project Description & Details
HDR was commissioned to assist Unilever in the relocation of approximately 400 employees to their campus at Englewood Cliffs, New Jersey. A major renovation of the facilities would be required to support the consolidation and maintain the Unilever Headquarters image. The green roof project was an outgrowth of updating the facility and promoted Unilever’s proactive stand on sustainability.
The Unilever Green Roof Project is a 16,000 SF membrane roof retrofit over a 4-story office building. 13,000 SF of the green roof resides over the 3rd floor and the remaining 3,000 SF resides between two open atriums over the 2nd floor. Specific project challenges involved high visibility from adjacent conference and executive office space; existing railings that did not meet current building codes; existing roof leaks; minimal roof slope; concrete waffle slab structure; and existing load capacity. A new Hydrotech monolithic membrane system with an extensive LiveRoof pre-vegetated tray system including 15 types of Sedum and one Delosperma was implemented.
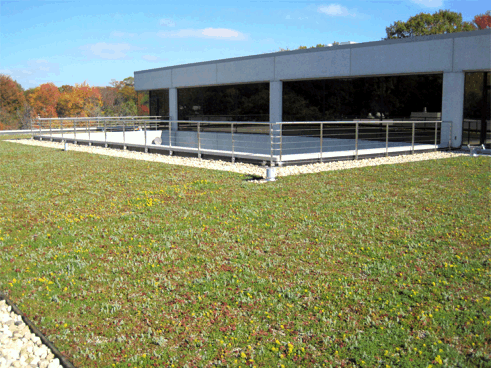
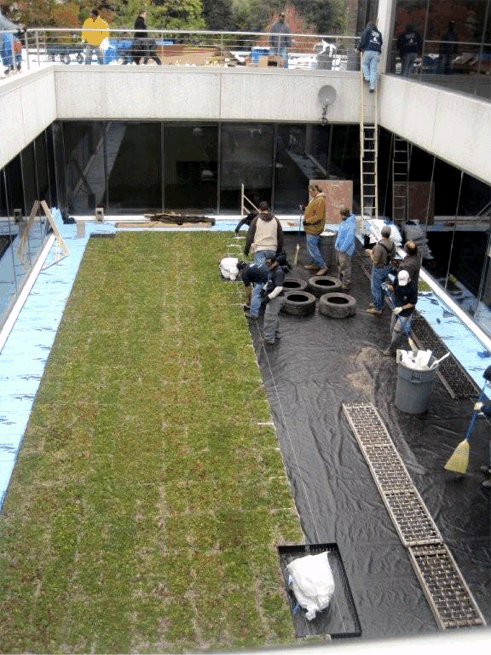 Designers/Manufacturers of Record
Designers/Manufacturers of Record
Architect/Engineer: HDR, Inc.
Modular Greenroof System: LiveRoof
Waterproofing Manufacturer: American Hydrotech
Waterproofing Contractor: Grandview Waterproofing Inc.
Greenroof Contractor: Parker Urban Greenscapes
LiveRoof Grower/Nursery: Creek Hill Nursery
Rooftop Pavers: Hanover Architectural Products
Edge Resistant Systems: Permaloc
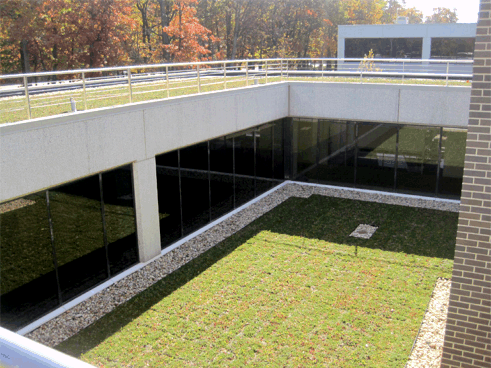
Additional Info
HDR, Inc.’s work included a full renovation of a 1970’s vintage office space, as well as 24,000 square feet of new construction for modern office areas. They also created a central campus conference center and renovated the 16,000-square-foot 700 Campus cafeteria.
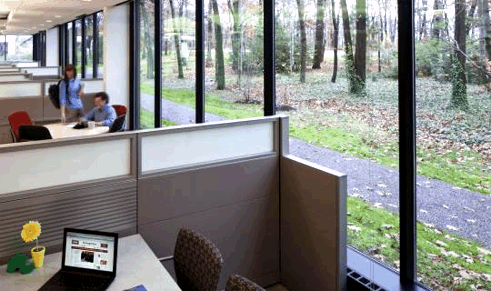
Special emphasis on the design was placed on developing interaction among the various business groups; “engagement areas” allow employees to come together and explore product innovations and marketing strategies; site planning also included a “vitality trail” around the campus.
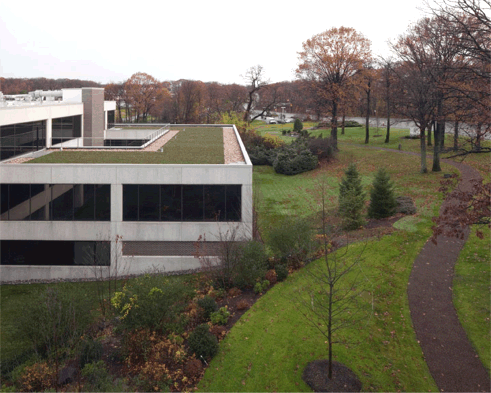
See the Unilever roof below before the greenroof, during the waterproofing phase, and after. Read HDR, Inc.’s case study here.
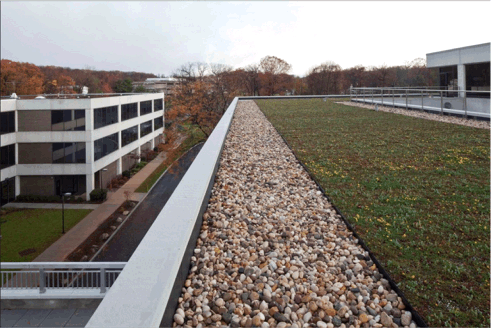
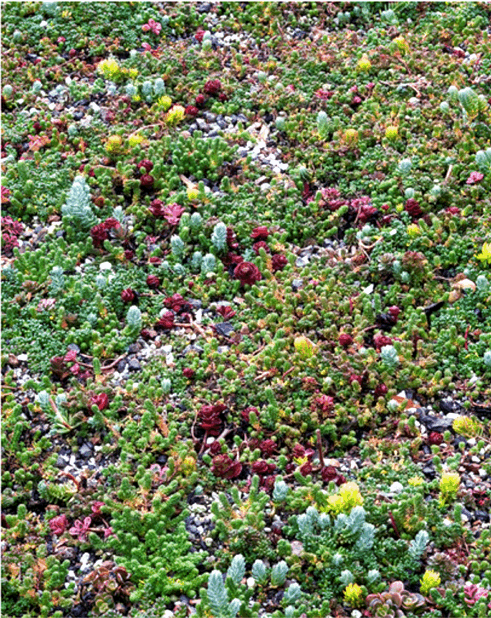
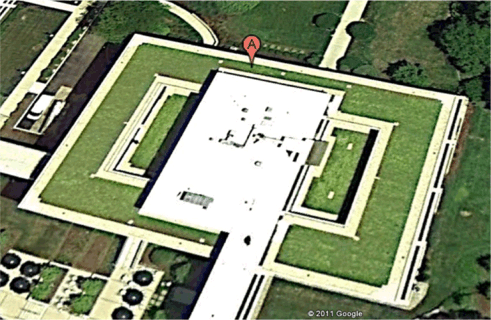
This is not the first commitment from Unilever to green architecture. In fact, their European headquarters located in Hamburg, Germany’s HafenCity on the Elbe River, is considered much more than an office complex. Designed by Behnisch Architects, the vision is for it to act as an extension of a new burgeoning city core. Envisioned like a vertical village, the huge inside atrium embraces tons of natural light, supplemented by super efficient LED interior lights. Read more about this at Inhabitat: “Unilever’s Energy Efficient Office is One of the Greenest in Europe.”
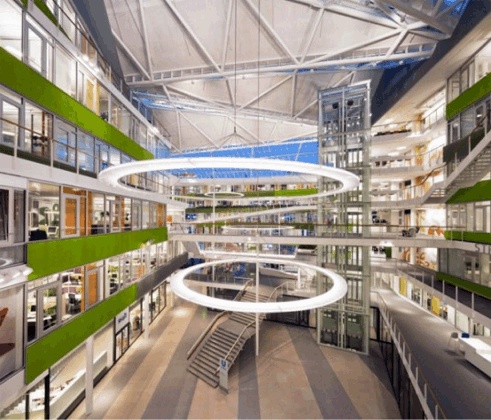
Did we miss something? We’d love to hear from you! Click here to see more information about this project in The International Greenroof & Greenwall Projects Database. See how you can submit yours here.
Love the Earth, Plant a Roof!
~ Linda V.
 Greenroofs.comConnecting the Planet + Living Architecture
Greenroofs.comConnecting the Planet + Living Architecture
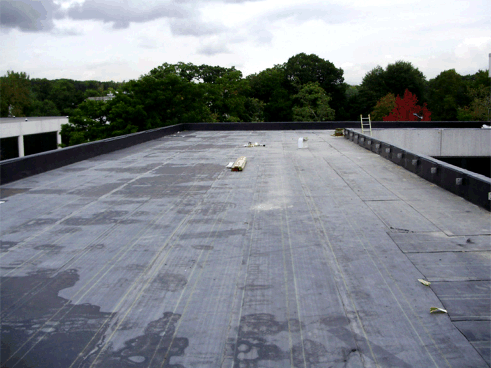





GPW: Unilever Corporate Headquarters – Sky Gardens: Where Cool … | My Local Roofing Contractors
[…] Visit link: GPW: Unilever Corporate Headquarters – Sky Gardens: Where Cool … […]
Sky Gardens » Blog Archive » Greenroofs.com’s “This Week in Review†on GreenroofsTV: May 27th, 2011
[…] the deadline of the sixth round of the Ecoroof Incentive. Also see Linda’s latest posts for our GPW, the Unilever Corporate Headquarters, and last week’s ‘This Week in Review’ on […]