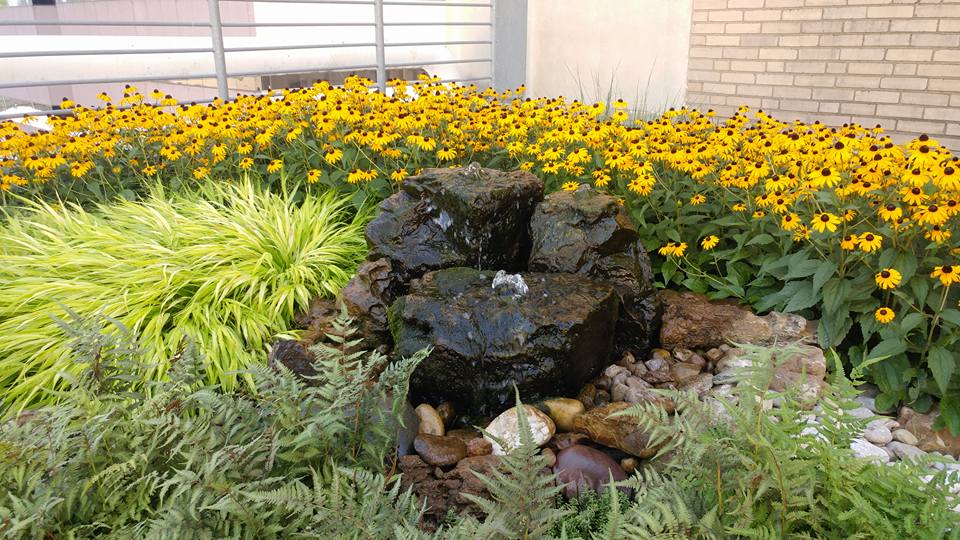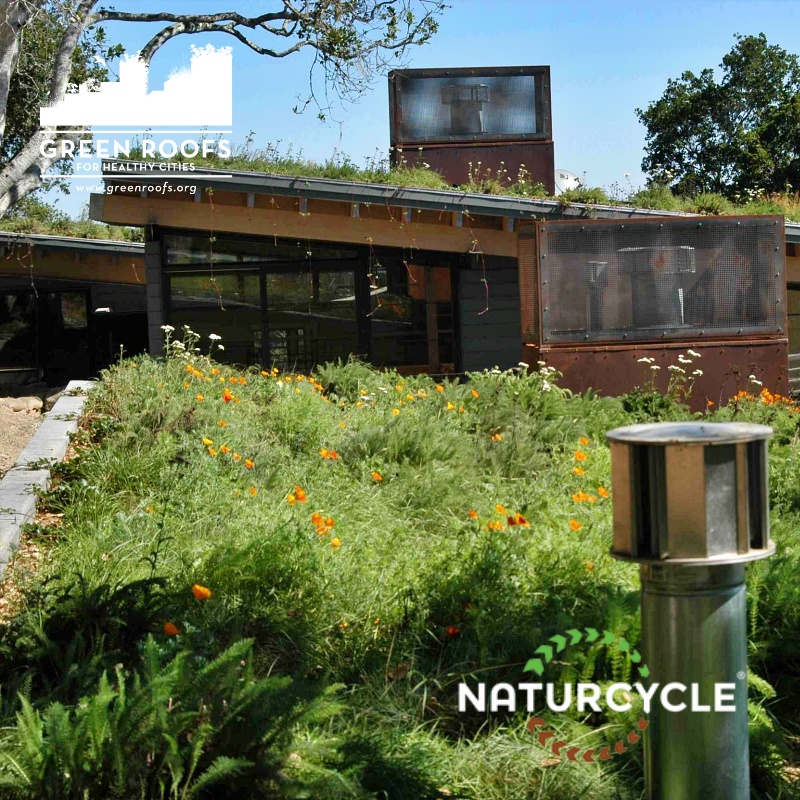Greenroofs.com Project of the Week: 9/5/11
Haworth Corporate Headquarters
Holland, MI, USA
45,000 sf. Greenroof
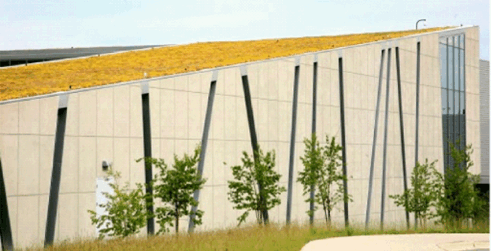
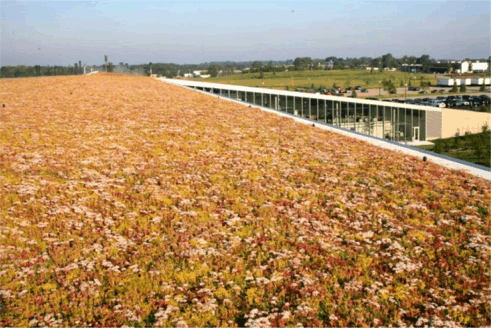
Year: 2007
Owner: Haworth, Inc.
Location: Holland, MI, USA
Building Type: Corporate
Type: Extensive
System: Single Source Provider
Size: 45,000 sq.ft.
Slope: 30%:
Access: Inaccessible, Private
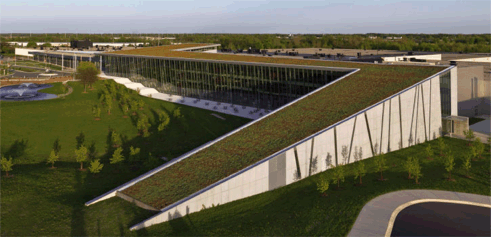
Project Description & Details
The new Haworth Corporate Headquarters, also known as One Haworth Center, in Holland, Michigan is a 300,000 sf living testament to adaptable, user-focused, sustainable design. It has a sun-filled day-lighted atrium with flowering sedum plantings on the 45,000 sf modular greenroof, and – along with over 750 workstations with access to daylight and naturalistic views, among other credits – it has been certified LEED-NC Gold. In line with their corporate sustainability objectives Haworth says, “The fully renovated environment will function as a living laboratory of innovative organic workspace solutions.”
Its west end slopes down six stories to grade while also narrowing in width from 60 feet at the top to 24 feet at the bottom, so when the manufacturer of its aluminum edging expressed concern about hydraulic pressure during severe storms, horticulturist and system designer Dave MacKenzie of LiveRoof shared the concern with the design team, which prompted an engineering review. In a collaborative effort, modules were modified for increased subdrainage and three elevated steel barriers were installed to help regulate flow. Larger drain holes also were drilled into the edging at the base. As a result, the One Haworth Center was planted with a Hortech / LiveRoof Modular Green Roof System consisting of a Standard 4″ System with recycled interlocking modular units. The highly reflective greenroof accounts for the following LEED Contributions in SS (Sustainable Sites) and MR Material Resources): Heat Island Effect-Roof; Recycled Content; and Regional Materials. Although the greenroof is inaccessible, it is very visible and the HQ is open for tours.
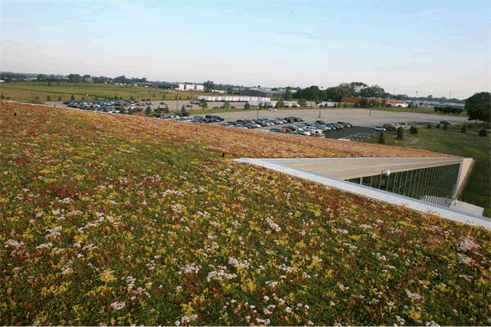
Designers/Manufacturers of Record
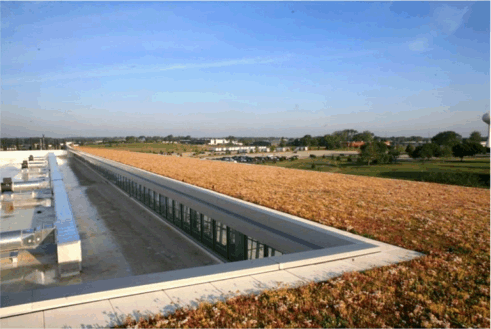 Architect: Perkins + Will
Architect: Perkins + Will
Landscape Architect: Peter Lindsay Schaudt Landscape Architecture, Inc.
Modular Greenroof System: LiveRoof LLC
Grower: Hortech / LiveRoof LLC
Installation: Katerberg Verhage Landscaping
Waterproofing: 60mil EPDM, Firestone Building Products
Slip Sheet: 45mil EPDM, Firestone Building Products
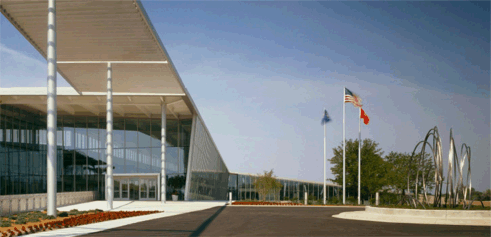
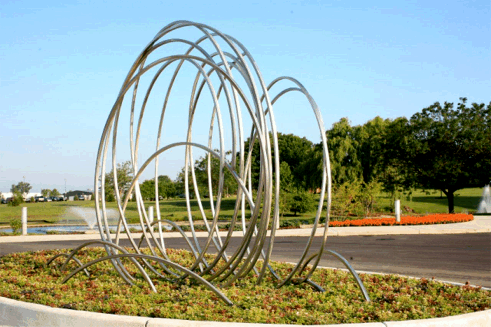
Additional Info
The Haworth Corporate Headquarters is a global company operating in over 120 countries worldwide and is still family-owned. It rebuilt its new headquarters adjacent to its existing million-square-foot plant because Dick Haworth, the company’s chairman, liked the potential for “reality checks.” His desire was to partner with customer needs and utilize the company’s knowledge and research to help make work spaces healthier and more productive.
Regarding the renovation strategy, in 2008 Dick Haworth said via Walk the Talk, in Metropolis Magazine that “It was central that we set a whole new standard, take what we’ve learned in our research, and practice what we preach.” Here’s a graphic below of what they hoped the finished building could emulate – excellent job!
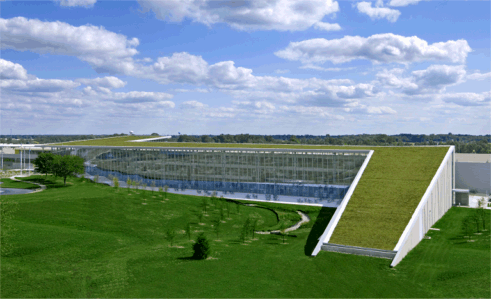
Located about a half-hour drive from Grand Rapids, Michigan, the previous corporate center was less than appealing. Metropolis continues and says:
“…the scary concrete bunker where workers had holed up since the early 1980s was replaced by an airy three-story sweep of glass and steel that slices across its 320-acre site of grasslands and marshes like a sleek airline terminal. A soaring new atrium runs the facade’s entire 1,000-foot length, glistening in polished white terrazzo floors and punctuated by olive trees, splashes of red, and aerial stairways, all spanning panoramic views to the outside.”
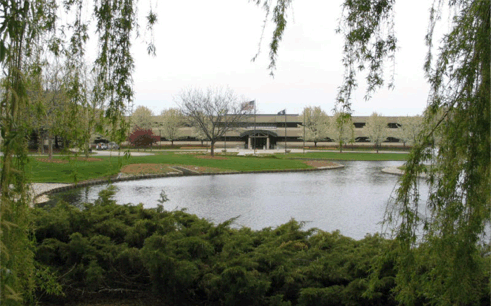
It had so little natural light – see above – that the employees used to joke that the place could double as a mushroom farm! The aerial photo below shows its new design is a far cry from its former self:
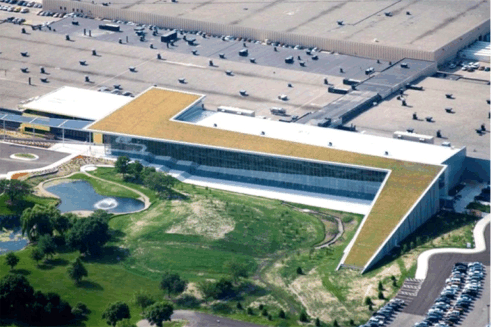
Since the new headquarters doubles as a showroom, Perkins + Will branded the space with Haworth products and its signature red and white:

Covering the new light-flooded, three-level north-facing atrium, project principals say that the Gold LEED-NC building’s 45,000 sf vegetated roof has been instrumental in achieving corporate sustainability goals.
The LiveRoof ® Standard 4″ modules were chosen because LiveRoof ® came fully vegetated at installation, and its patent-pending soil elevation technology allowed sharing of water, nutrients and beneficial organisms across the entire rooftop for Natural Function & Natural Beauty. It also minimizes hot, wet, and dry zones, and avoids compartmentalizing the growing medium into an unnatural container as is the case with some other modular systems.
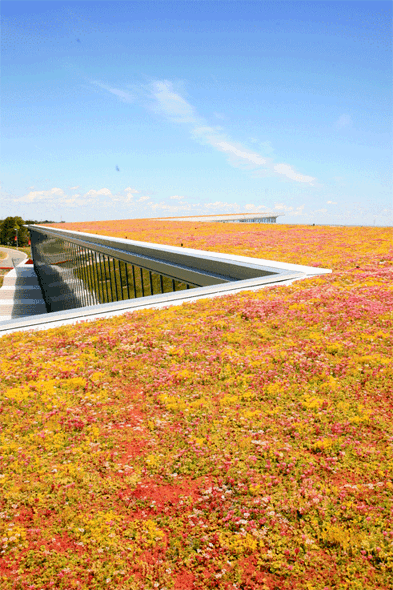
Haworth was able to recycle plastic scrap from their local plant into the LiveRoof modular units used on the roof, thereby helping to close the waste loop.
Although Perkins + Will designed the new Haworth Corporate Headquarters 20% larger than the old structure, the plan was for it not to consume any more energy. And One Haworth Center has received much attention for its many sustainability efforts. Last year, Eva Maddox of the Huffington Post, founder of Branded Environments, and design principal with Perkins + Will understandably selected it as one of the Top 10 Green Roofs Across the Globe:
“I was fortunate enough to lead our firm’s Branded Environments team, in collaboration with our architectural practice, on one of our largest projects with long-term client Haworth. The company’s Holland, Michigan headquarters and manufacturing facility achieved LEED Gold certification for a total renovation that featured a spectacular, sloping green roof. This aspect not only aligned with the company’s sustainability platform, it made (and continues to make) a lasting impression on visitors and employees alike. ” ~ Eva Maddox, Huffington Post
Since we know the greenroof is inaccessible except for maintenance, below is a photo from Haworth, Inc. which was clearly designed as a photo-op for their sleek chair line:
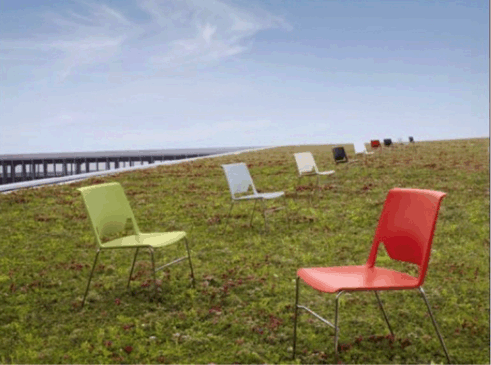
In 2009, Time Magazine recognized Haworth in its “Green Design 100,” Time’s round up of the best in sustainable design in the Architecture category:
“Call it responsibility or accountability. Or simple popular demand. The rarefied world of design is embracing the environment as never before. Top architects are implementing revolutionary methods. Fashion and furniture mainstays are manufacturing products using sustainable materials.” ~ Time Magazine
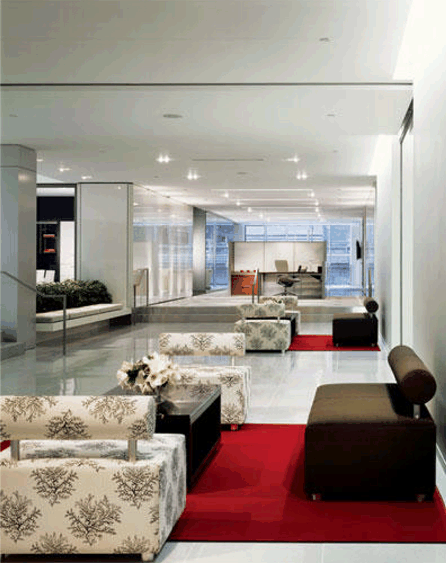
In 2008, BusinessWeek/Architectural Record recognized Haworth with its “Good Design is Good Business” Award. The contest honors buildings that adhere to the sponsors’ semi-official tagline: “Good design is good business” and called the final product of Haworth’s new headquarters building “striking.” When Chief Executive and President Franco Bianchi decided to replace Haworth’s headquarters he not only wanted to attract more potential customers from across the world to visit, he also:
“…wanted the space to act as an on-the-spot demonstration of the office systems he and his team sell, including equipment for every aspect of office life, from cafeteria to conference room. The result includes a swooping glass-walled atrium that runs along one side of the building, flooding the three floors of offices with natural light. Furnishings are entirely from Haworth, turning the site into a massive showroom. The $40 million investment is paying off. ” ~ Bloomberg Businessweek
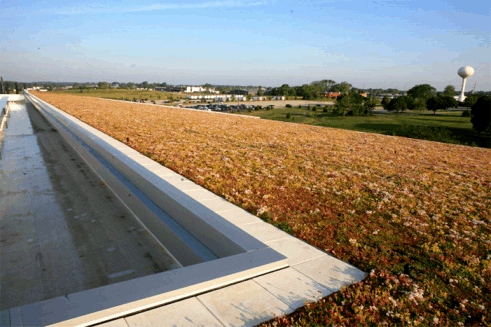
See an informative, short 3-minute video about the Haworth Corporate Headquarters modular greenroof by LiveRoof here:
Take a virtual tour here, and to schedule a visit to the One Haworth Center, contact the showroom at: 616.393.3000.
Referring to the gorgeous, cooling greenroof, Haworth says:
“Its living proof we’re making sustainability a top priority.” ~ Haworth, Inc.
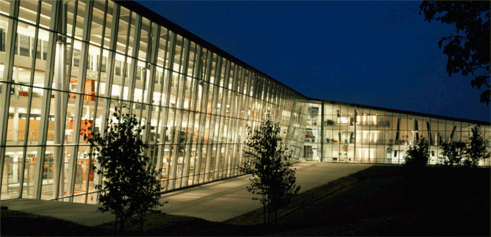
Did we miss something? We’d love to hear from you! Click here to see more information about this project in The International Greenroof & Greenwall Projects Database. See how you can submit yours here.
Love the Earth, Plant a Roof!
~ Linda V.
 Greenroofs.comConnecting the Planet + Living Architecture
Greenroofs.comConnecting the Planet + Living Architecture

