Greenroofs.com Project of the Week: 1/2/12
Delft University of Technology Library
Delft, The Netherlands
16,146 sf. Greenroof
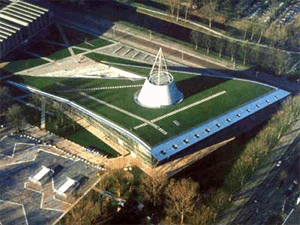 Year: 2009
Year: 2009
Owner: ING Vastgoed
Location: Delft, The Netherlands
Building Type: Educational
Type: Intensive
System: Single Source Provider
Size: 16,146 sq. ft.
Slope: 15%
Access: Accessible,
Open to Public
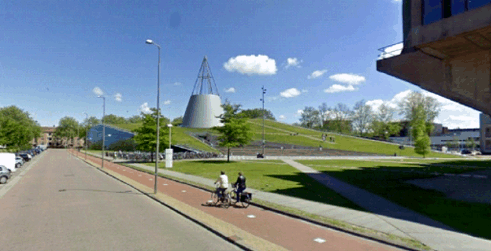
Project Description & Details
Constructed in the 1960s, Delft University originally built their intensive greenroof in 1997. Meant for recreation over the library, in 2009 the greenroof was renovated. The 15,000 m² library contains extensive underground book archives, reading rooms, the university publisher, offices, Trésor for historical books and exhibitions, study spaces, and a book binder and book shop. It won the National Steel Award 1998 and Corus Construction Award 2000. Enjoyed throughout the year, the greenroof is converted into a sledding hill in the winter.
Mecanoo Architecten designed the library as a sloped plane, extending the grass from the ground to the very edge of the roof: “With a grass-covered roof, high-performance glazed facades and subterranean storage for heating and cooling, the building reaches high standards of sustainability.” With the 2009 roof renovation, the existing leaking single ply roofing was removed and replaced by a fully adhered two layered roofing system on a cellular glass insulation. ZinCo Elastodrain gives protection for the roofing system; the lightweight 6 inch deep substrate and lawn complete the ZinCo green roof build-up.
The Delft University of Technology Library greenroof is featured in The 2012 Greenroofs & Walls of the World™ 12 Month Wall Calendar in the month of September.
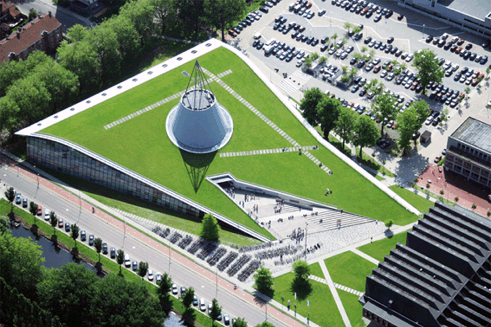
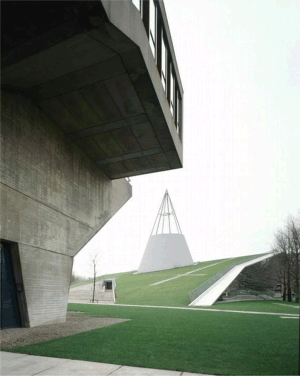
Designers/Manufacturers of Record
Additional Info
Founded in 1842, Delft University of Technology is the oldest, largest, and most comprehensive technical university in the Netherlands. With eight faculties and numerous research institutes, the “Technische Universiteit Delft” in Dutch or TU Delft for short, covers four focus areas: energy, mobility & infrastructures, health and environment.
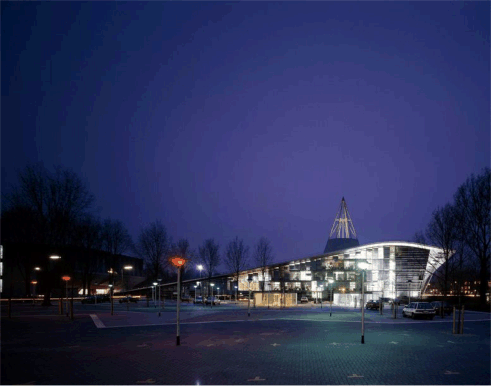
Constructed in 1997, Delft-based Mecanoo Architects designed the striking and airy Delft University of Technology Library as a contrast (yet complement) to the Aula or General Assembly Hall, built in 1966 by architects Van Den Broek & Bakema, softening this imposing Brutalist structure that sits across the way.
The photo below by Francine Houben is taken from the perspective of the library greenroof flowing down towards the hulky Aula, demonstrating its relationship with the adjacent landscape:
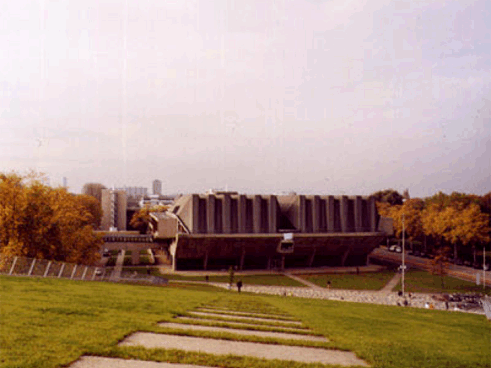
The central library appears to rise out of the earth, covered with soft grass for all sorts of recreation and pierced by its iconic steel cone.
The cone is more than an architectural statement – it’s topped by a massive skylight that not only provides lighting to the interior but it also helps highlight the cone from the interior. The building consists of five levels, four of which are contained in the conical volume.
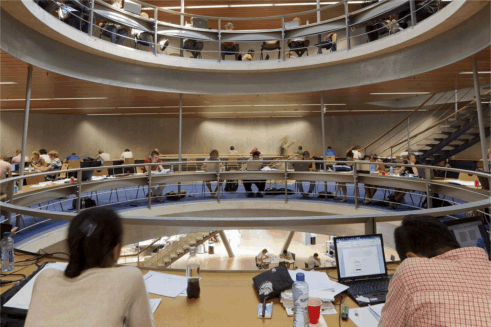
A suspended gallery of books against cobalt blue walls runs right through all four levels. And floor to ceiling glass panes allow daylighting to stream in throughout the multi-level space.
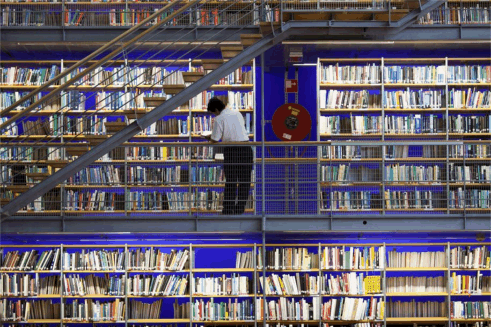
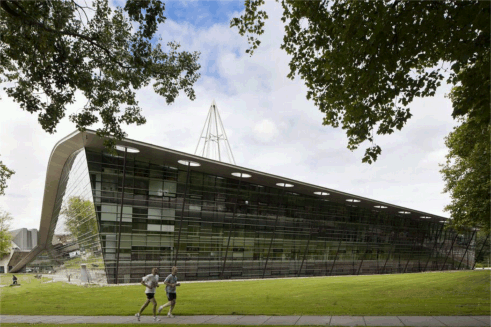
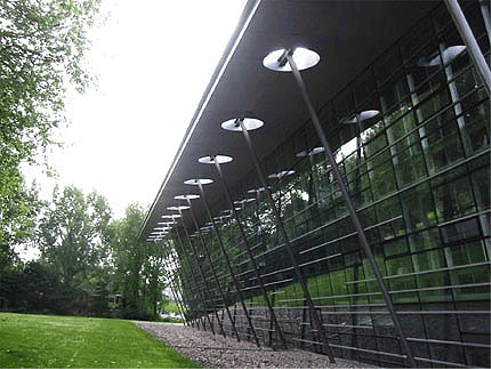
Who better than the architects than to describe the project? Read on from Mecanoo:
“symbiosis
In designing a large new university library, various references come to the fore. Famous libraries, ranging from the old Bibliothèque nationale in Paris (1875) by Henri Labrouste to the Stockholm Municipal Library (1927) by Erik Gunnar Asplund, have called for an advanced contemporary building. Today such a building must be a gateway to the digital highway but must also refer to important traditions, including access to knowledge and the rarefied atmosphere of study within a splendid environment. In the case of Delft, with a thousand workstations and facilities to accommodate three thousand students each day, the building must also be the heart of the university and provide a landmark within a campus the size of a small town. The design must also consider its relationship with the centrally placed auditorium, the brutalist building by Van den Broek and Bakema, great names in the history of the university and Dutch architecture. Through contrast, a symbiosis has been established – the towering concrete of the auditorium and the landscape in which the library is sited form a new unity.
pushpin
The large lawn roof is tilted up at one corner like a sheet of paper held by a single point. The hollow beneath houses the library. A cone, the symbol of technology, pierces the library and the landscape, affixing them like a pushpin. With a grass-covered roof, high-performance glazed facades and subterranean storage for heating and cooling, the building reaches high standards of sustainability. The entrance affords a glimpse of the sunken book stacks for rare and irreplaceable books. Inside the towering suspended bookcase for the less fragile books astonishes the visitor. The deep blue background gives the wall-to-wall racks the feel of a theatre set. The columns in the central hall are not only structural but also provide lighting and heating. The sloping metal ceiling continues without interruption across all spaces above a floor the colour of Saharan sand.
perspective
A library must provide an environment that enables concentration through silence, comfortable furniture and pleasant lighting. Daylight penetrates the building not only through the climate-control glazing in the facade but also through the cone that pierces to the heart of the building. The cone also gives form to a variety of study rooms. The space that adjoins the central hall contains long tables with three hundred workstations with partitions in a shifting perspective indebted to Labrouste.” ~2012 Mecanoo profile; see current Mecanoo profile
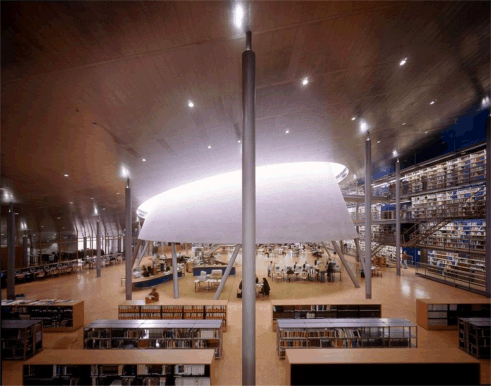
The TU Delft Library provides guided tours for groups of users and associates of the library in either Dutch or English which are arranged by appointment; to apply, contact customer service at Ask Your Library. Their website says that groups of architects, and I would imagine other design professionals, can be given a guided tour by the architectural firm Mecanoo, focusing on the construction and design of this light, spacious, and unique building.
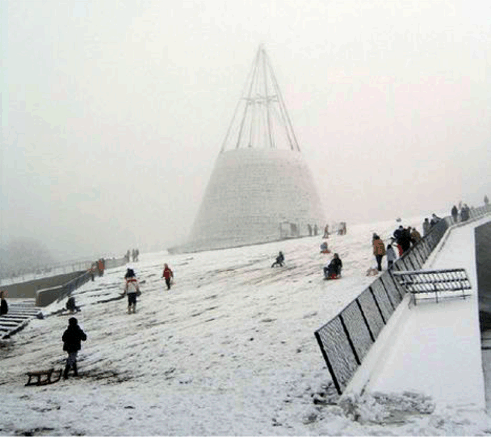
Now that the Delft University of Technology Library greenroof has been completely renovated with a ZinCo system, it can be enjoyed for decades to come. Here’s a truly ecologically designed library that can be used throughout the seasons, both inside and out. How many libraries can claim that?
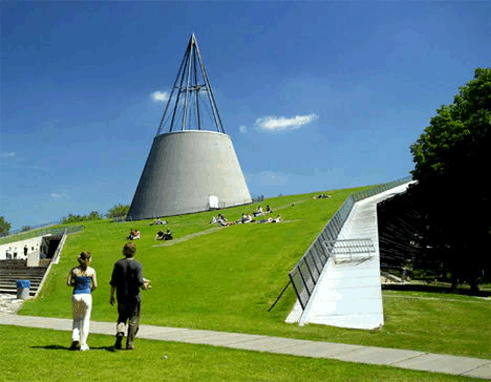
See some outstanding (copyrighted) photos from Flickriver here and architectural drawings by Mecanoo on Ziba here.
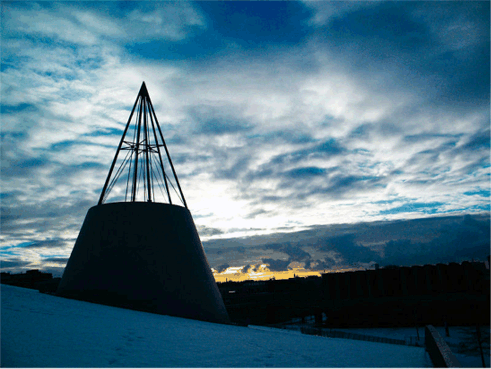
Did we miss something? We’d love to hear from you! Click here to see more information about this project in The International Greenroof & Greenwall Projects Database. See how you can submit yours here.
Love the Earth, Plant a Roof!
~ Linda V.
 Greenroofs.comConnecting the Planet + Living Architecture
Greenroofs.comConnecting the Planet + Living Architecture
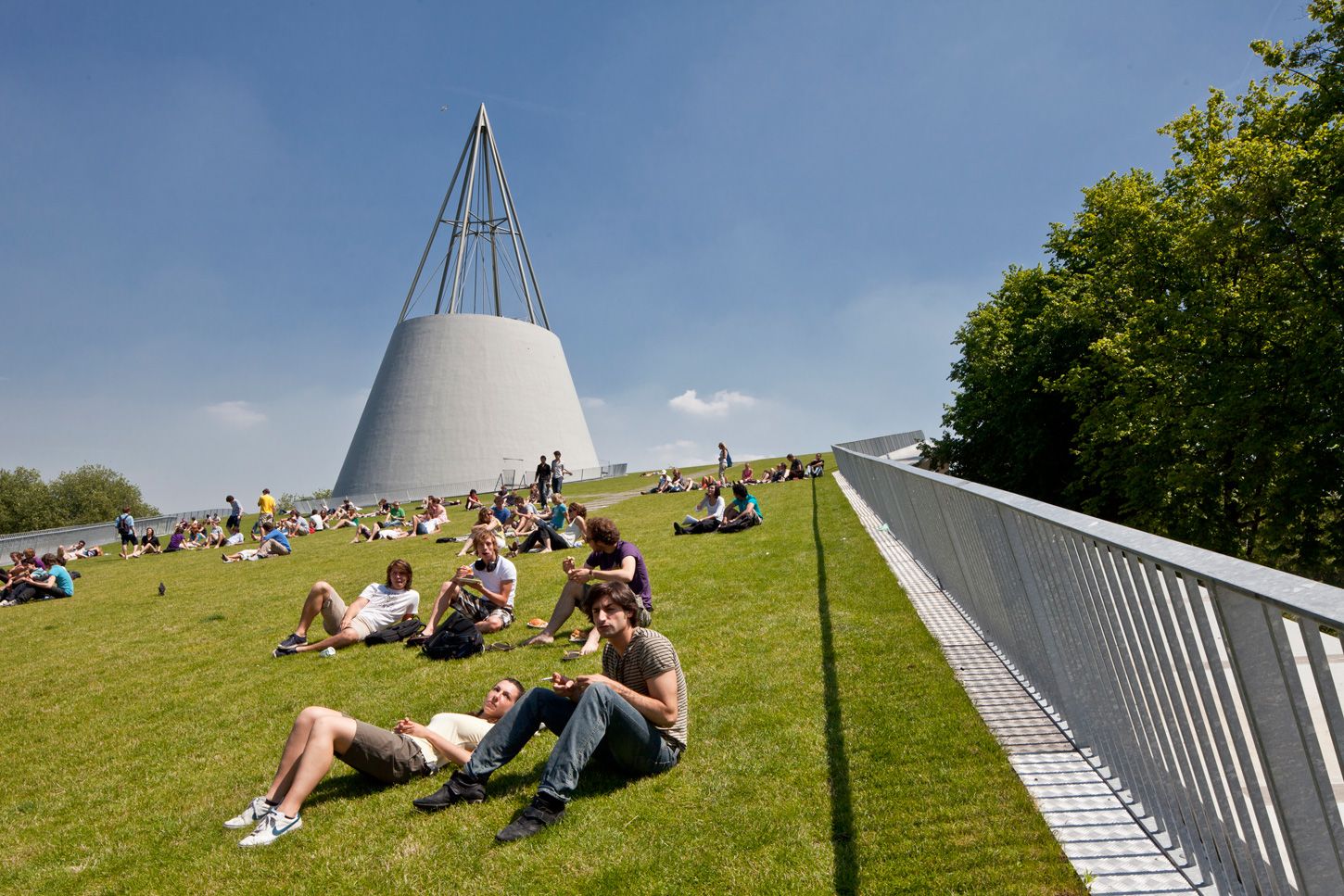
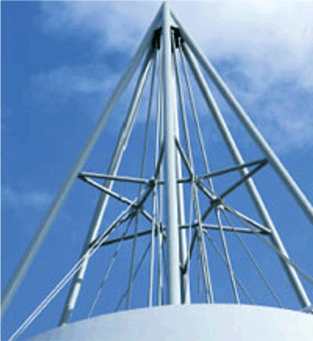
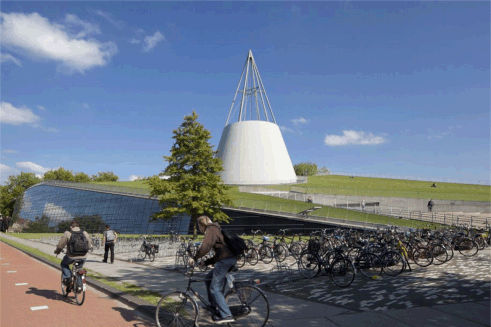
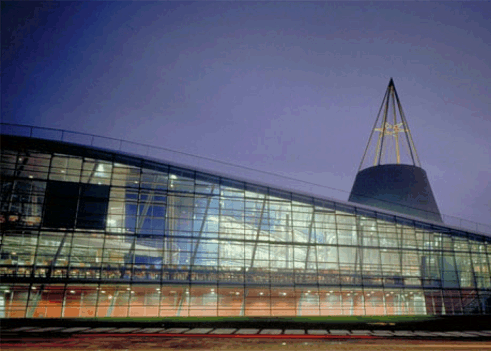
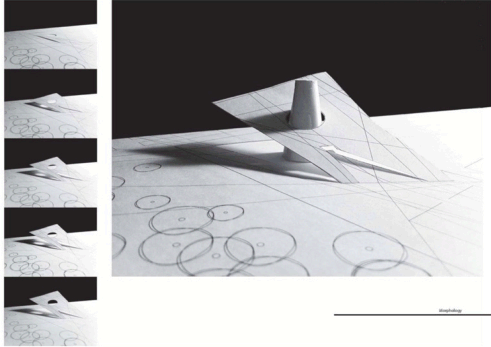



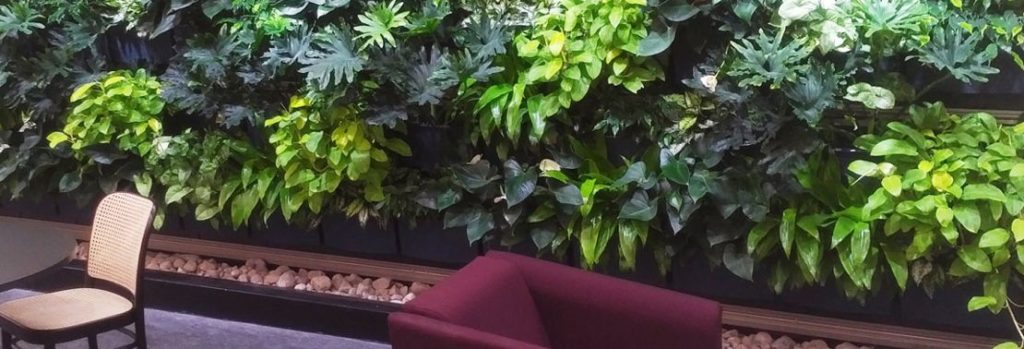
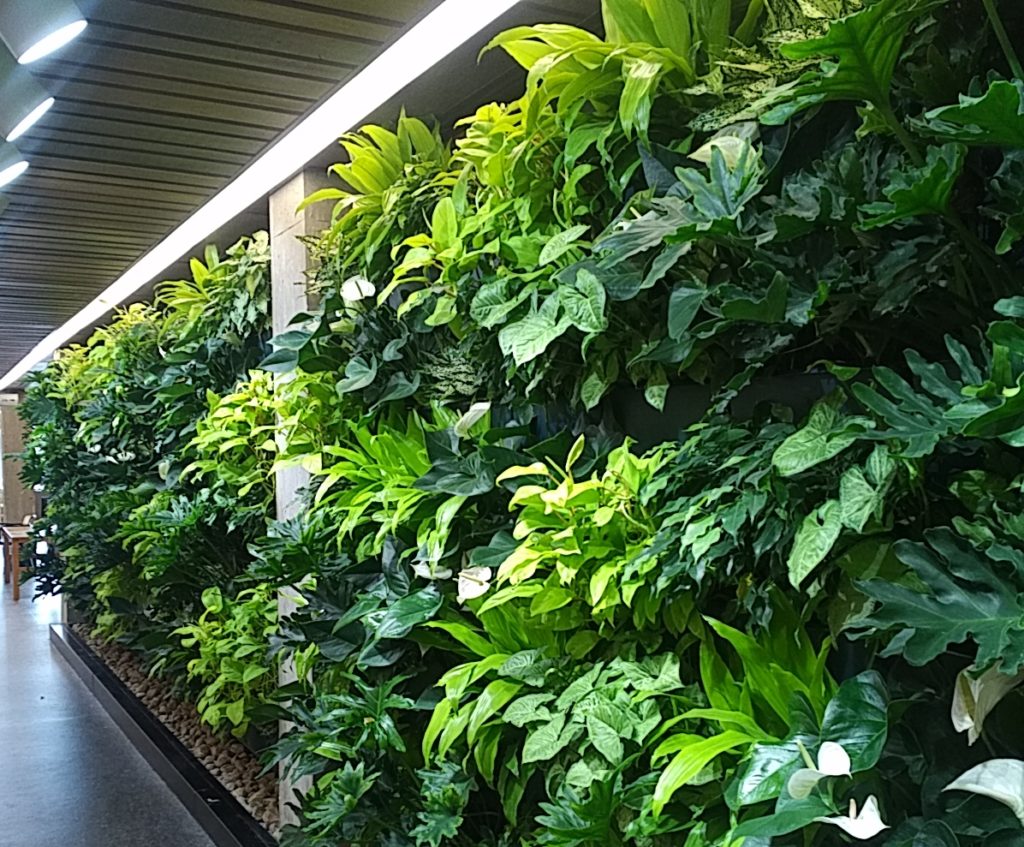




Top 7 best modern libraries in the world | Opptrends 2019
[…] Following its constriction in 1997, TU Delft Library in Netherlands features more than 862, 000 books, and is an underground building with only a huge cone-shaped room announcing its presence. It is situated in 5,500 square foot area, and meets green architectural design guidelines. […]