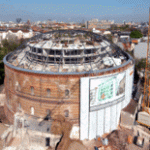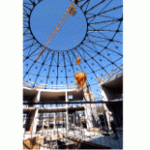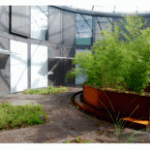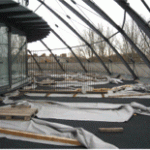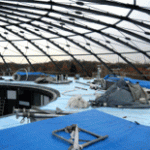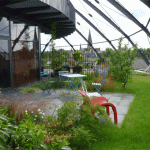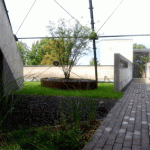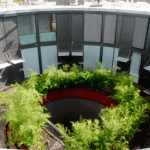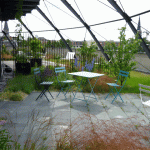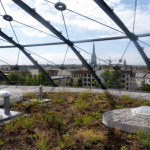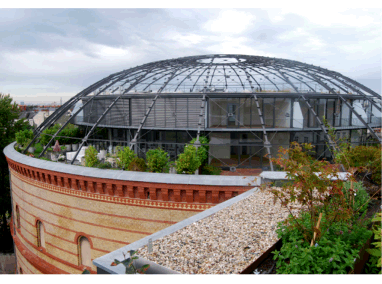
Additional Resources
Coordinates: 52?29?24.80?N 13?24?45.02?E. Read the profile on Wikipedia here and the Fichte-Bunker: Adaptive Reuse Transforms 19th Century Gasometer into 21st Century Apartments of March 14, 2013 by Alexandra Smith in Urban Ghosts. See the following: Speicherwerk project site in German; Stop-motion film of 3 days’ construction on top of the Fichte-Bunker from March 8, 2008 on YouTube; and the Project Report from ZinCo. Learn about ZinCo GmbH and ZinCo USA in The Greenroof Directory.
“The Fichte-Bunker is a nineteenth-century gasometer in the Kreuzberg district of Berlin, Germany that was made into an air-raid shelter in World War II and was subsequently used as a shelter for the homeless and for refugees, in particular for those fleeing East Berlin for the West. The Fichte-Bunker is located between Fichtestra?e and K?rtestra?e in an area of Jugendstil apartment houses, many of which are now under historic protection. The gasometer itself is protected, but in September 2006 the State of Berlin’s Real Property Fund sold it to private investors and residences have now been constructed on the roof,” (Wikipedia).
The 56 m diameter ?Fichtebunker? is not only huge, but is now the oldest and only surviving brick/stone gasometer in Berlin. It was built in 1874-1876 as the second of four gas holders to supply the street lamps. During the Second World War, it was converted to an air raid shelter for up to 6,000 people.
In September 2006, the State of Berlin’s Real Property Fund sold the building and approximately 8,000 m2 of land to developers SpeicherWerk Wohnbau GmbH. Two-story luxury condominiums were planned on top of the former gasometer along with townhouses and a five-story apartment building on the land around the building.
Beginning in October 2007, 13 pie shaped family residences were built under the steel dome of the listed bunker. These so-called ?Circle Houses,? with curved walls and private gardens at a height of 21 m, offer fantastic views over the city.
The individual apartments are accessible through a landscaped community courtyard with a fountain, bamboo troughs, and an extensive green roof. Each house has its own roof garden with a size of 70 to 100 m?. For privacy, the terraces are separated from each other unit by hedges or trellises; meanwhile the lawn can be enjoyed together as a common area.
The ZinCo System build-up ?Heather with Lavender,? with the Floradrain? FD 40 drainage element as a base, provides a permanently functioning lawn with planting areas and hard surfaces. Also, the roof of the new flats received an extensive green roof as well as the underground parking and the roof of the new building with 12 apartments next door. The roofs of the single-family homes were
constructed as inverted roofs.
 Greenroofs.comConnecting the Planet + Living Architecture
Greenroofs.comConnecting the Planet + Living Architecture
