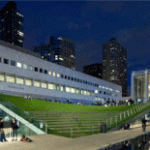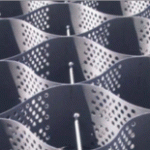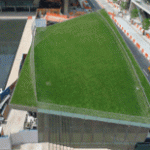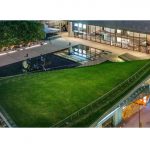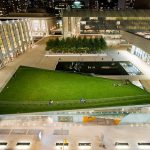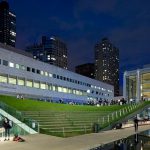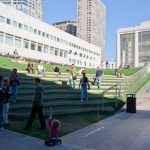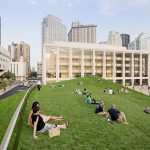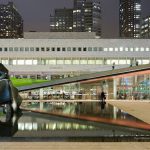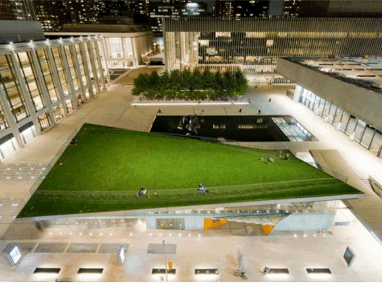
Additional Resources
The Lincoln Center for the Performing Arts is located on the Upper West Side of Manhattan, between West 62nd and 65th Streets and Columbus and Amsterdam Avenues, New York, NY; 212.875.5456; visit the website. The Hypar Pavilion is located at the corner of Hearst Plaza and 65th Street. Watch the 2:17 video Lincoln Center for the Performing Arts – Project of the Week 8/11/14 from Greenroofs.com on the greenroofsTV channel on YouTube. See the case studies from American Hydrotech, Steel Structure, and ARUP. See the Lincoln Center for the Performing Arts Hypar Pavilion, one of the projects highlighted in Richard Hayden’s video presentation, Sloped and Complex Green Roofs from the Greenroofs & Walls of the World™ Virtual Summit 2011. See some incredible photos (Copyright) by photographer Iwan Baan at his website here. Photos here used with permission.
Read the: November 8, 2011 Lincoln Center Pavilion Wins National Architecture and Engineering Award from American Institute of Steel Construction; November 7, 2011 The Grass Ceiling by Aaron Seward in ARCHITECT; Spring 2011 Hypar Pavilion in Metals in Construction; August 11, 2010 5 Tips on Building a Sloped Green Roof by Dave Barista in Building Design and Construction; March 2, 2011 Diller Scofidio + Renfro’s Grass Roofed Hypar Pavilion Wins AIA New York Chapter’s Architecture Award by Bridgette Meinhold from Inhabitat; November 24, 2010 Diller Scofidio + Renfro Completes Hypar Pavilion in New York City by l.clapper in Construction Digital; July 9, 2010 Diller Scofidio & Renfro’s Lincoln Center Grassy Remodel Opens To Public by Cameron Scott from Inhabitat with lots of photos; May 10, 2009 Lincoln Center Upbeat About Face-Lift by Robin Pogrebin in the New York Times; and October 26, 2006 Lincoln Center Grows a Green Roof by Kate Taylor in the New York Sun.
Learn more about the following companies in The Greenroof & Greenwall Directory: American Hydrotech and Emory Knoll Farms/Green Roof Plants.
One of the largest and best-known arts complexes in the world, the Lincoln Center for the Performing Arts encompasses 12 independent companies and 15 venues bringing a wide range of events to five million visitors per year. The Center has undertaken an ambitious modernization of its midcentury campus over the past decade. The overarching design challenge consisted of reactivating the connection between the 16-acre campus and its Manhattan neighborhood, increasing the visibility of resident organizations, and drawing in new audiences. The Lincoln Center is the home of the Metropolitan Opera, the New York City Ballet, the New York Philharmonic, and the Juilliard School.
Part of Lincoln Center’s $650 million West 65th St. redevelopment plan, the redesigned Lincoln Center for the Performing Arts has a free standing glass-walled restaurant topped with a 10,000 sf sloped vegetated roof that doubles as a campus lawn – The Hypar Pavilion, known as the Laurie M. Tisch Illumination Lawn or simply the Illumination Lawn. Shaped in the form of a hyperbolic paraboloid, architects Diller Scofidio + Renfro and FX Fowle Architects, in collaboration with a turf expert, Frank Rossi, and horticulturalist William Harder, first tested mock-ups of the greenroof lawn at 1/16 the size of the actual space.
The roof reaches a full height of 11 feet from the plaza level and 23 feet from the sidewalk level and extends down to the plaza on the south end, providing access for pedestrians. Consisting of a blend of tall fescue and Kentucky Blue grasses, the greenroof measures 148′ x 73′. At the base of the greenroof are a series of stepped stairs also covered in turf. Clear glass railing was installed along several edges of the lawn area.
“The slope varies from a 1:12 pitch at the landing point to a 3:12 slope at the edges. About 50% of the roof is at a 2:12 slope, providing a fairly comfortable climb for visitors,” (Barista, 2010). The Hypar Pavilion received the 2011 Design Award from the AIA New York Chapter and the 2011 Innovative Design in Engineering and Architecture with Structural Steel awards program (IDEAS2).
Many improvements and amenities include a beautiful fountain located on the North Plaza which provides a welcoming approach from the Broadway entrance, and most importantly the highly visible turf covered greenroof that stretches over 65th Street. The grass roof is accessible from the plaza so people can bring up their lunches, eat, relax and look out over the lovely reflecting pool below.
American Hydrotech, the greenroof provider, teamed with the design firms to meet the challenge of installing a greenroof of this imposing shape. During the conceptual stage, it was evident that the market’s existing greenroof components and assemblies would not be adequate to handle the varying slopes of this roof or the anticipated accommodate the foot traffic. From this realization, a new steep slope product and assembly for this type of greenroof was developed, GardNet®, which provides the appropriate measures to cope with the shear forces and growing media retention. The product is “an expandable polyethylene sheet strip assembly, connected by a series of offset, full-depth, ultrasonic welded seams aligned perpendicular to longitudinal axis of strips which, when expanded, form walls of a flexible, 3-dimensional, cellular confinement system. Each section of GardNet® is 8 cells wide by a multiple of cells long,” (American Hydrotech product data). It is mechanically secured to the upper portion of the roof.
The Lincoln Center for the Performing Arts also boasts two 21’ high living walls in the David Rubenstein Atrium (by Plant Wall Design along with Tod Williams Billie Tsien Architects). The David Rubenstein Atrium is a vibrant public visitors’ and ticketing facility on Broadway between 62nd and 63rd Streets and is open daily; it is the first LEED certified, green building on the Lincoln Center campus (read more here. Another greenroof on the Lincoln Center for the Performing Arts property is located on the Lincoln Center Theatre or LCT3 – see it in The Greenroof & Greenwall Projects Database.
 Greenroofs.comConnecting the Planet + Living Architecture
Greenroofs.comConnecting the Planet + Living Architecture
