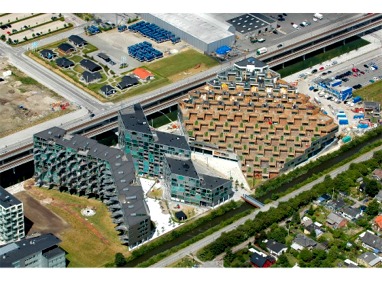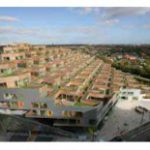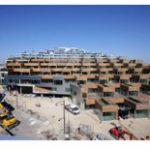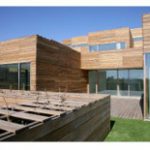
Additional Resources
Visit the VM Bjerget website, see the project profile from the architect’s Bjarke Ingels Group’s website here, and download a very cool time-lapse contruction video here. Read “New Award for Mountain Dwellings” from Copenhagen Capacity of March 16, 2009 here and WorldArchitectureNews.com’s “Bjarke Ingels Group (B.I.G) complete Mountain Dwellings. A concrete hill side covered by a thin layer of housing.” of September 8, 2008 here. See a profile from Alcoa here.
The award winning 33,000 m2 Mountain Dwellings, located in a suburb of Copenhagen, appear as a neighborhood of garden homes, flowing over a 10-storey building – suburban living with urban density. The architects say the program called for 2/3 parking, and 1/3 living and to “combine the splendours of the suburban backyard with the social intensity of urban density.”
“The parking area needs to be connected to the street, and the homes require sunlight, fresh air and views, thus all apartments have roof gardens facing the sun, amazing views and parking on the 10th floor. The Mountain Dwellings appear as a suburban neighbourhood of homes flowing over a 10-storey building. The residents of the 80 apartments will be the first in Orestaden to have the possibility of parking directly outside their homes. The gigantic parking area contains 480 parking spots and a sloping elevator that moves along the mountain’s inner walls.” ~WorldArchitectureNews.com, 2008
The architects Bjarke Ingels Group (BIG) were awarded first prize at the World Architecture Festival (WAF) 2008 in Barcelona in the ‘Housing’ category for the Mountain Dwellings or The Mountain project.
“The idea was to create a symbiotic relationship between the traditional components of living and parking and reach a new level of residential comfort. This was achieved by combining the two functions – 450 parking spaces and 80 apartments – with one over the other to create a terraced system. Such a solution enabled a ratio of living to parking of 1:3. If the two had been placed side by side on the allotted area, the result would have been a small building shadowed by a large car park. Instead, the single-storey L-shape houses cascade down an artificial mountain of 34 metres in height, covering a total area of 33,000 square metres, with the terraces facing southwards. The roofs of the apartments, which range from 80 to 150 square metres in size, act as the roof terraces for the apartments above, as well as the roof of the four-storey car park.” ~Alcoa Europe
 Greenroofs.comConnecting the Planet + Living Architecture
Greenroofs.comConnecting the Planet + Living Architecture







