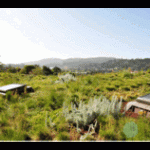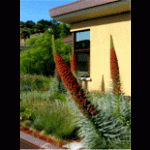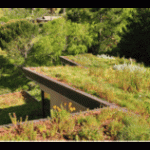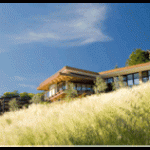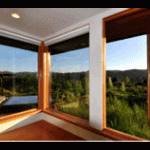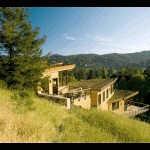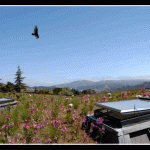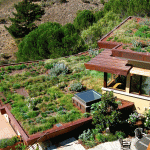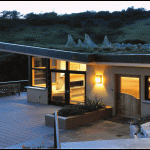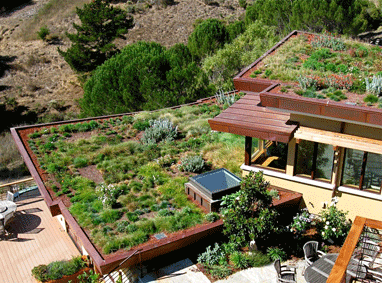
Additional Resources
Read the following articles and posts to learn more about this beautiful and very eco-friendly project: 2010’s Green Roof Design: 10 Stunning, Sustainable Works of Architecture in The Coolist; Under the Living Roof by P.J. Bremier in Marin Magazine of March, 2009; The Mill Valley Residence by McGlashan Architecture in Contemporist of December, 2008. Visit a gallery of project photos here. The primary contact for the Mill Valley Hillside greenroof project is Scott McGlashan of McGlashan Architecture: http://www.mcglashanarchitecture.com/ and 510.549.2102. Also contact Greenroof Consultant Brent Bucknum at http://hyphae.net/ and 510.922.9355; and Landcape Architect Julie Callandra at 510.482.6426.
Marin Hillside – McGlashan Architecture’s brief was to provide a home for three generations of a family, in two households, on a steep grassy hillside in Marin County, California. Each of three levels is topped with a broad green roof, as if the living hillside was peeled up to create shelter below. Large skylights poke through to provide light and ventilation to the spaces below. Instead of unsightly roofing material, each level looks out on a living garden. Intergenerational peace through green roofs!
The semi-intensive green roof was designed to balance weight, plant variety, and water efficiency. With no prior experience on green roofs, McGlashan Architecture did a crash course on the subject, gathering information from many sources to ensure a successful design. For the architect, the biggest challenge was getting a handle on the many overlapping fields of responsibility that converge on a green roof: roofing, landscape design and installation, material and soil suppliers, engineering, plumbing, sheet metal, etc.For a first project in an emerging industry, the learning curve is steep. Along with a thorough study of the emerging literature (thanks, GRHC!), we consulted with, among others, Charlie Miller in Philadelphia and Brent Bucknum (formerly) at Rana Creek in Carmel, CA before we settled on a relatively simple section: 6-8″ of lightweight soil over filter fabric over a Miradrain drainage mat over a root barrier over a Gaco Western cold liquid applied membrane, all supported on plywood decking and wood framing. The roof slopes are between 1/2″ and 2″ per foot. Irrigation is supplied with a Netafim Techline drip system. Completed in February, 2009, the roof is now just over 2 years old and continues to amaze and delight the owners.
 Greenroofs.comConnecting the Planet + Living Architecture
Greenroofs.comConnecting the Planet + Living Architecture
