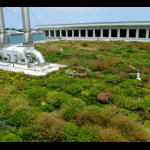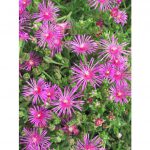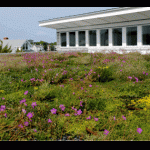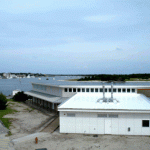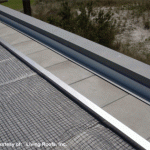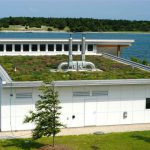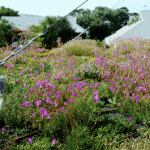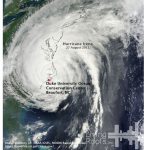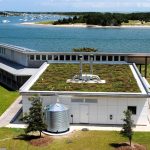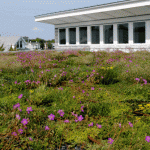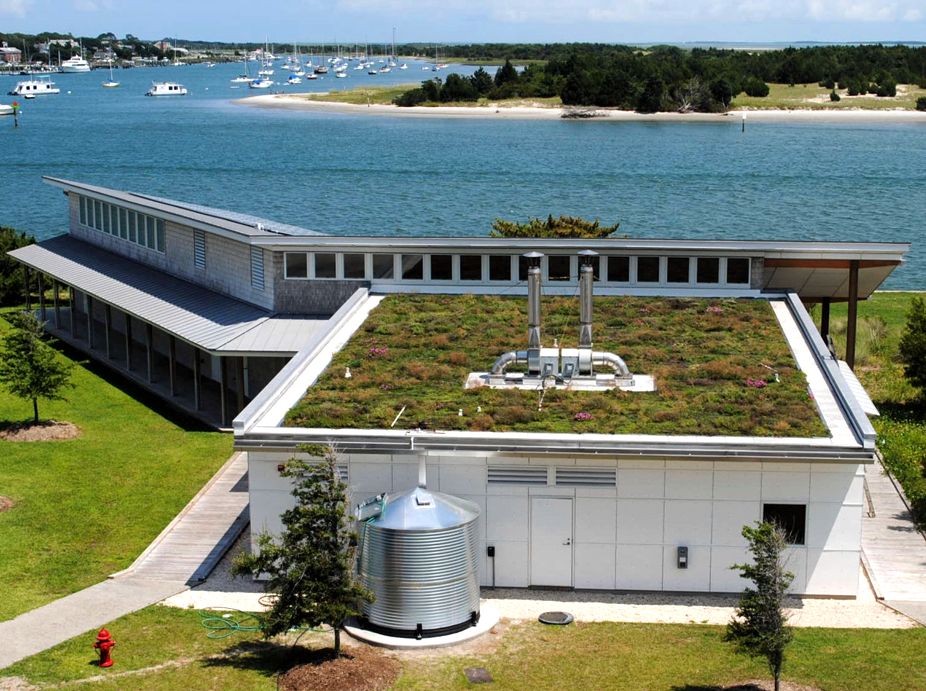
Additional Resources
Duke University Marine Lab is located at 135 Duke Marine Lab Road, Beaufort, NC 28516-9721; 252.504.7503; visit their website and read about Duke’s green building initiatives: Duke Sustainability Program. Read Linda Velazquez’s August 27, 2011 Sky Gardens Blog post GPW: Duke University Ocean Conservation Center (OCC), the Living Roofs, Inc. Press Releases of September 29, 2011 Laboratory Green Roof Weathers Direct Hit From Hurricane Irene and the October 13, 2010 Preventing wind uplift on green roofs. Living Roofs Inc. designs green roof systems for hurricane-prone locales. Hurricane Earl provided the first test, and the March 2009 Greening of the Marguerite Kent Repass Ocean Conservation Center from Duke University Marine Laboratory. See the profiles from Xero Flor America, Living Roofs Inc., and Frank Harmon Architect, pre-greenroof. Watch the 1:15 video Duke Marine Lab: Green Roof Installation at Repass Center from Duke Marine Lab on YouTube. Contact the architect at: www.frankharmon.com.
Learn about the following professionals in The Greenroof and Greenwall Directory: Xero Flor America; Sika Sarnafil; and Living Roofs, Inc.
The Marguerite Kent Repass Ocean Conservation Center (OCC) is located in Beaufort, North Carolina, at the Duke University Marine Laboratory. The building was designed by the office of Frank Harmon Architect PA and is a stellar example of merging the built structure with the site. “Located on Piver’s Island at the head of the Beaufort Inlet, the Ocean Conservation Center provides state-of-the-art teaching facilities for Duke University’s Marine Lab, while concurrently identifying and demonstrating innovative, environmentally sound design and construction technology. It also serves as a beacon for sustainability, incorporating the built with the natural environment in the context of Piver’s Island, the Rachel Carson Estuarine Research Reserve, Gallants Channel, the Cape Lookout National Seashore, Beaufort Inlet, and the historic town of Beaufort. Program requirements included three primary spaces: laboratories, a lecture hall, and a commons area overlooking Beaufort Channel,” (Frank Harmon Architect, see below).
The 5,600-square-foot center was dedicated in November 2006. It uses geothermal pumps for heating and cooling, solar panels for hot water, and photovoltaic rooftop panels to convert sunlight into electricity. Local building materials, such as yellow southern pine and Atlantic white cedar and recycled wood, are used throughout the structure.
In 2008, the Repass Center was awarded the Gold LEED certification by the U.S. Green Building Council (view the Repass Ocean Science Center LEED™ Scorecard), and in 2009 was awarded a Green Building Wood Design Award from WoodWorks, a nonprofit cooperative program of the Wood Products Council. Read about Duke’s green building initiatives: Duke Sustainability Program.
The extensive green roof is one of the newer environmentally sensitive technologies at the Ocean Conservation Center, installed in April 2010 over the low-slope portion of the previous Energy Star® roof seen in white above left. The green roof selected is a Xero Flor pre-vegetated extensive system planted with the Southeast Extensive Mix, with specialized components to secure the green roof from high wind coastal exposure. The system was selected due to the structural capacity of the building, availability of regionally sourced material, and the challenges associated with a windy coastal climate as it is certified to resist high wind loads and is also an FM Global accepted assembly for this building and location.
The green roof is visible from ground level and from an adjacent 4-story faculty office and laboratory building. Living Roofs, Inc. worked with with Xero Flor America LLC and Frank Harmon Architect PA to design the green roof system and the irrigation which is supplied by a rainwater catchment system. A pre-vegetated system was chosen due to the wind-uplift certificate requirement. The green roof includes a custom designed paver perimeter system: UV-resistant netting is held in place by the interlocked system. The two-foot square perimeter pavers are interlocked by stainless steel edging to act as a continuous perimeter weight, pinning down the netting which covers the vegetated area. The netting extends across the green roof from one side to the other, and is tucked under the paver perimeter.
The green roof components were tested against wind uplift during a direct hit on August 27, 2011 with Hurricane Irene and when Hurricane Earl skirted the Outer Banks of North Carolina on September 3, 2010: The green roof experienced zero soil erosion or damage (see below).
See these other Duke University living roof profiles in The Greenroof & Greenwall Projects Database: Duke University Cancer Center; Duke University Medical Center and Duke Smart Home (The Home Depot Smart Home).
 Greenroofs.comConnecting the Planet + Living Architecture
Greenroofs.comConnecting the Planet + Living Architecture
