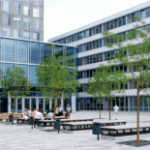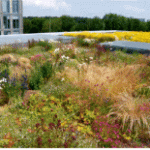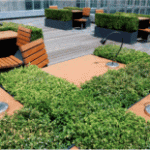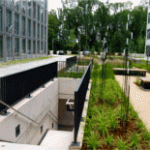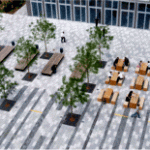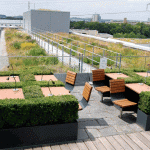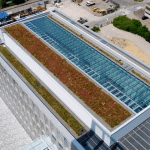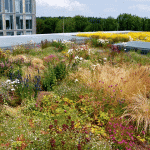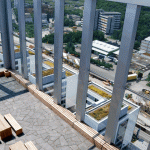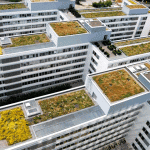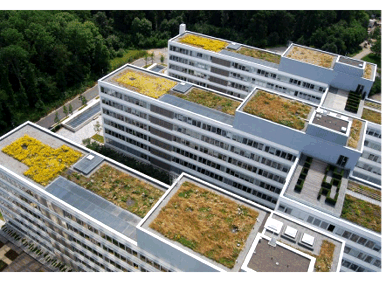
Additional Resources
Visit the EnBW Energie Baden-W?rttemberg AG website in English. Learn more about Optigreen and the project at their website. Read the following German articles: EnBW-City: Neue B?rostadt f?r Stuttgart and Die neue EnBW-City. Learn about Optigr?n international AG / Optigreen and Conservation Technology, U.S. representative of Optigreen, in The Greenroof Directory.
EnBW Energie Baden-W?rttemberg AG, or simply EnBW, supplies its customers with reliable, economical, and environmentally-friendly electricity and heat. After a two-year construction period and a total investment of 200 million ?, the newly centralized 16-story EnBW Administrative Complex and planned office district in Stuttgart’s industrial area of Fasanenhof (east of Stuttgart City) has three wings and a high-rise for about 2,000 employees on the 35,000 square meter sites, with many extensive green roofs and useable intensive roofs over underground parking. Basement areas (top of underground parking) are open to the public, while the top level extensive green roofs are not accessible.
Located in the state capital of Baden-W?rttemberg, the project was one of the largest office real estate projects in Germany. Designed by architects RKW Rhode Kellermann Wawrowsky, the foundation stone was set on April 20, 2007. The EnBW City consists of nine buildings including a sixty-meter-high skyscraper, a parking garage with 1,200 parking spaces, the Forum, Piazza, meeting rooms, canteen, and more. The design of the courtyards is devoted to various energy topics: wind, light and the water court. An adjacent nature preserve offers respite and recreation for visitors and staff as well.
With the new office complex EnBW wanted not only create modern and pioneering work environments for their employees, but also a highly-efficient and therefore economical office unit. With cutting-edge technologies such as window shading, ventilation, cooling, lighting domes and geothermal energy, EnBW City uses energy more intelligently and efficiently and exceeds the strict requirements of the Energy Conservation Act. The heart of the building is the boiler room; 98 probes were drilled into the earth. Geothermal energy accounts for 40 percent of heating and 60 percent of cooling energy.
Various Optigreen system solutions were used on the project including: “Natural Roof,” “Garden Roof,” “Public Roof,” and “Landscape Roof.” From March 2008 to January 2009, a total of approximately 9,500 square meters of green roof area with several components were contructed in different ways – with both extensive as well as walk-intensive plantings. These traffic areas include decking, maintenance of pathways and preventive measures for wind uplift in the corner and edge areas of the taller buildings. The contract for the design of the roofs were awarded to the local Optigreen partner, Garten Moser of Reutlingen.
The tallest building, the 60-meter high skyscraper, was planted under special measures to withstand wind uplift forces. From here visitors can enjoy stunning views over all the other roofs and green roofs. The other three 6-storey office buildings are greened with major extensive greening in different vegetation types (3 x 1,500 m) and smaller intensive roof gardens (3 x 100 m).
Due to its complexity, the 8-storey underground car park (2,000 square meters) was one of the biggest challenges and various Optigreen systems and product solutions were used. On the 4,500-square meter surface area two polyethylene film layers (0.2 and 1.0 mm) were installed as gliding and separation layers, followed by Optigreen FKD 25 plus drainage board, gravel layer, chipping and pavement. In the areas with vegetation (1,000 square meters), an 0.8 Optigreen root protection sheet was installed as a waterproof tub, then the 12 cm RMS 900 Optigreen protection and storage mat, followed by “Perl 8/16” Optigreen drainage material, filter mat type 105, the Optigreen substrate-U light, and then the growing medium, depending on vegetation type with three different thicknesses. Also applied was the Optigreen lawn substrate type R and the Optigreen treetop substrate, or Optigreen substrate type i (intensive) light.
The new administrative complex of EnBW is equipped in all respects according to the “state of energy technology.” With its 9500 square meters of roof area – extensively and intensively greened – and more than 7,000 square meters of useable surface space atop the underground garage, the EnBW complex was a challenging project for Optigreen and the installing partners, yet has resulted in a very nice place to work for employees.
 Greenroofs.comConnecting the Planet + Living Architecture
Greenroofs.comConnecting the Planet + Living Architecture
