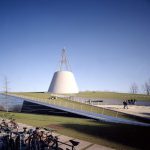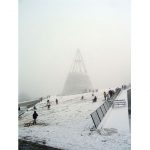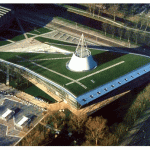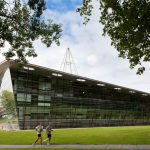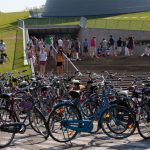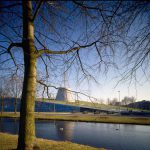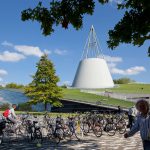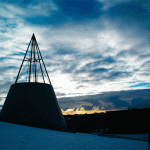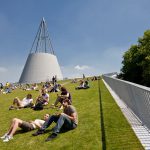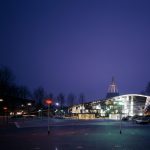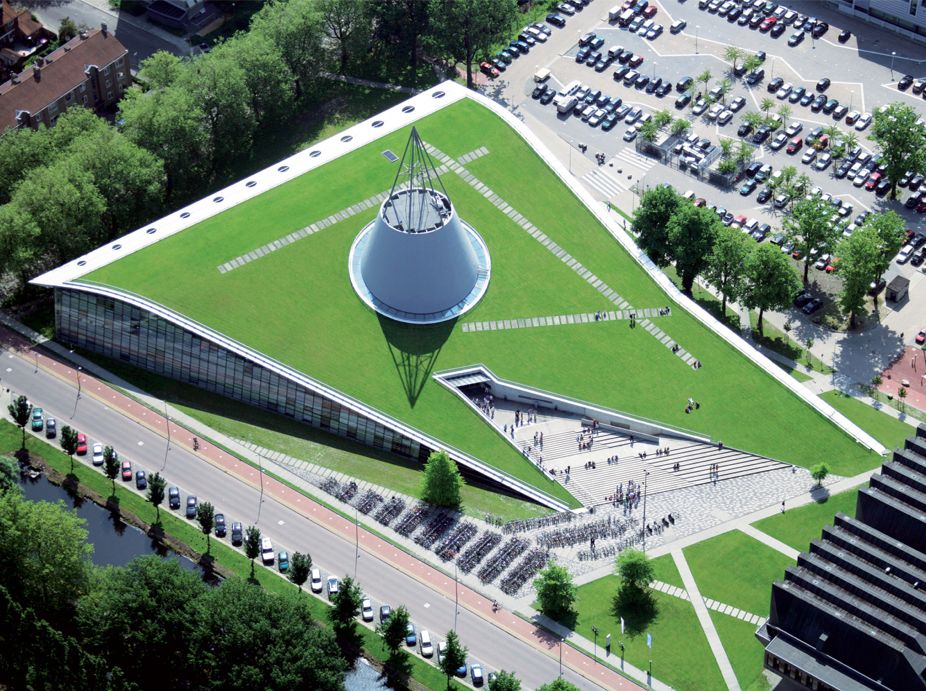
Additional Resources
The Delft University of Technology is located at Postbus 5, 2600 AA, Delft, The Netherlands; http://home.tudelft.nl/en/; the Central Library is located at Prometheusplein 1; visit the Library website. Watch the 2:35 Delft University of Technology Library – Project of the Week 8/29/16 video from Greenroofs.com on the greenroofsTV channel on YouTube. Greenroofs.com Project of the Week video photo credits: Mecanoo, ©Christian Richters and ©Harry Cock; ZinCo; Aula TU Delft via Broekbakema: http://www.broekbakema.nl/alleprojecten/aula-tu-delft/; and IMAG0057.jpg by Haider Hussain via TU Delft weblog: https://haiderhussain.weblog.tudelft.nl/2012/02/12/blues-karting/.
See the project profile from Mecanoo and watch the 2:02 video Library Delft University of Technology (2013) from © mecanoo on YouTube. Read the January 11, 2012 GPW: Delft University of Technology Library by Linda Velazquez in the Sky Gardens Blog on Greenroofs.com. The Delft University of Technology Library greenroof was featured in The 2012 Greenroofs & Walls of the World(TM) 12 Month Wall Calendar in the month of September.
Learn about the following companies in The Greenroof & Greenwall Directory: ZinCo GmbH, and ZinCo USA.
Also known as TU Delft, Delft University is the largest and oldest public Dutch technical university. Constructed in the 1960s, the large, brutalist concrete auditorium from Van den Broek & Bakema overshadowed the site for the new library and the university needed a campus atmosphere which included lawns with flowers and trees where students and professors could meet informally on broad stairs.
The 15,000 m2 library contains extensive underground book archives, reading rooms, the university publisher, offices, Trésor for historical books and exhibitions, study spaces, and a book binder and book shop. It won the National Steel Award 1998 and Corus Construction Award 2000.
Delft University originally designed their intensive greenroof from 1993 – 1995, resulting in construction from 1996 – 1997. Meant for recreation over the library, in 2009 the greenroof was renovated.
The roof is supported by slender, splayed steel columns in a huge hall enclosed with canted, fully glazed walls. The base of the slope to the west is marked by a broad flight of steps leading up to a recessed entrance. Architects Mecanoo designed the library as a sloped plane, extending the grass from the ground to the very edge of the roof allowing people to walk to the top. The library is topped by a huge steel cone, giving the structure its unique, identifying shape. The cone houses four levels of traditional study spaces connected by a helical stair. Within the cone, a central void provides daylight from a glazed roof to the internal reading spaces. Extending forty meters above grade and floodlit at night, the cone acts as a beacon on the campus day and night.
“The large lawn roof is tilted up at one corner like a sheet of paper held by a single point. The hollow beneath houses the library. A cone, the symbol of technology, pierces the library and the landscape, affixing them like a pushpin. With a grass-covered roof, high-performance glazed facades and subterranean storage for heating and cooling, the building reaches high standards of sustainability.
“The entrance affords a glimpse of the sunken book stacks for rare and irreplaceable books. Inside the towering suspended bookcase for the less fragile books astonishes the visitor. The deep blue background gives the wall-to-wall racks the feel of a theatre set. The columns in the central hall are not only structural but also provide lighting and heating. The sloping metal ceiling continues without interruption across all spaces above a floor the colour of Saharan sand,” (Mecanoo).
With the 2009 roof renovation, the existing leaking single ply roofing was removed and replaced by a fully adhered two layered roofing system on a cellular glass insulation. ZinCo Elastodrain gives protection for the roofing system; the lightweight 6 inch deep substrate and lawn complete the ZinCo green roof build-up.
The Delft University of Technology Library appears to rise out of the earth, covered with soft grass for all sorts of recreation and pierced by its iconic steel cone. The new library reveals itself as a building of glass and grass: a building of the future, where 300 of the 1,000 study places are equipped with terminals. The grass roof is freely accessible for walking and lounging, creating a new amenity for the whole campus. Enjoyed throughout the year, the greenroof is converted into a sledding hill in the winter for further recreation. Mecanoo continues to work with the library, designing incremental upgrades of the learning environments (2008-2011) and office spaces (2015-2016).
 Greenroofs.comConnecting the Planet + Living Architecture
Greenroofs.comConnecting the Planet + Living Architecture
