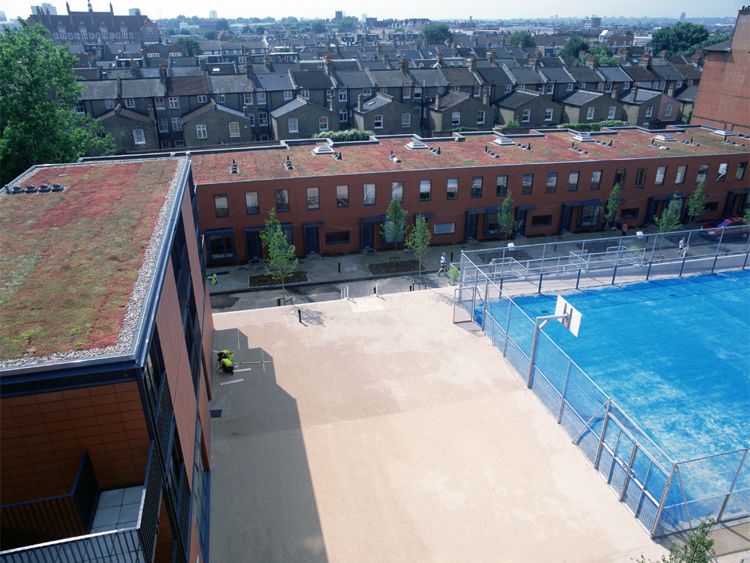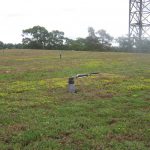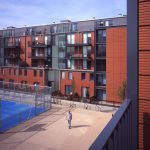
Additional Resources
Download the project PDF from the architects Feilden Clegg Bradley LLP here. Download a PDF from The Housing Corporation London here.Learn more about The Peabody Trust here. Visit Livingroofs.org, an independent UK resource for green roof information, here. See their Beaufort Court Lillie Road case study here.
The Lillie Road development is also called Beaufort Court and stands next to the older Fulham Estate on Lillie Road. Lillie Road is a social housing development managed by The Peabody Trust, located in Fulham, London SW 6. Lillie Road was completed in July 2003, construction began in 2002. The reason for the green roof was as contribution towards reducing surface water run-off. An example of high quality architectural design that is sensitive to its surroundings and is environmentally sustainable, the design concept for Peabody’s new development in Lillie Road, Fulham, won the RIBA Housing Design Award in 2001 in the Unbuilt Projects category. It has also received the Building for Life Gold Standard in 2004, and was judged the Best Social Housing Development at the Mail on Sunday National Homebuilder Design Awards 2004.The Lillie Road scheme comprises 65 dwellings, including 14 key worker homes, together with a mix of shared ownership and social housing, as well as a community centre and car parking. Replacing a former school building, which was demolished in 1998, the new homes are designed to be energy-efficient. This will be one of the first developments of its kind that will incorporate structures that have been prefabricated off-site in modular form, to incorporate new technology and engineering techniques, whilst providing low energy buildings with minimal end user costs. Mathew Frith, Landscape Regeneration Manager for Peabody Trust, says that the building is generally well-liked by its residents.
As this scheme is adjacent to an existing Peabody housing project, which is itself in a Conservation Area, the design for the new development had to be sensitive to the local environment, both in terms of architectural style and use of materials. It was built using a semi-modular construction approach; the prefabricated modules were provided by Forge Company. The build up of the roof utilizes sedum mats.
 Greenroofs.comConnecting the Planet + Living Architecture
Greenroofs.comConnecting the Planet + Living Architecture









