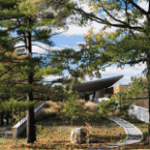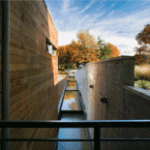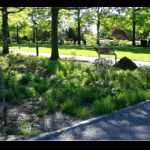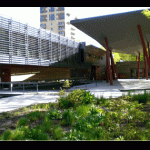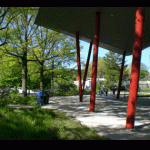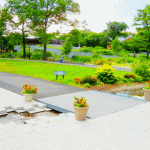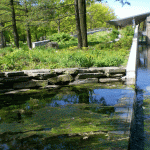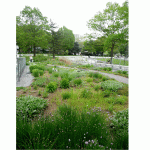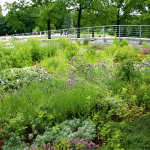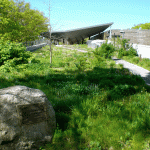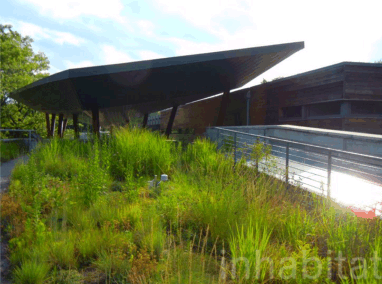
Additional Resources
Queens Botanical Garden website; their Sustainable Landscape-Biotope/Bioswales page; and specifically their Green Roof page.
Case Studies
Conservation Design Forum and PDF; AIA/COTE Top Ten Green Projects 2008; and The Case for Sustainable Landscapes by Sustainable Sites Initiative page 44.
News
August 5, 2011 PHOTOS: We Take a Stroll Up the Queens Botanical Garden’s Sloping Green Roof Queens Botanical Garden’s LEED Platinum Visitors Center Boasts a Sloping Green Roof in Inhabitat.
The decade-long, $22 million capital improvement program of the Queens Botanical Garden Visitor and Administration Center had their grand opening on the weekend of September 29 and 30, 2007. The greenroof at the Queens Botanical Garden covers the underground Helen M. Marshall Auditorium, the largest part of the garden’s building, and was designed to take advantage of solar energy, retain and reuse rain water and showcase diverse plant communities.
The artistically crafted greenroof on the center’s auditorium slopes down from three stories to the garden’s grounds in a seamless blend of architecture and landscaping. Adjoining the energy-generating, photovoltaic-paneled main building, the living roof boasts a diverse blend of 47 native and non-native plant species including Little Bluestem Grass, Prairie Dropseed, three types of Asters, 11 types of Sedums, and many other forbs and grasses. The greenroof is not irrigated.
The Queens Botanical Garden Visitor and Administration Center was designed and certified at the USGBC’s Platinum LEED level, and received the Green Building Design Competition Award jointly sponsored by the NYC Department of Environmental Protection and the U.S. Environmental Protection Agency.
In 2007 the Queens Botanical Garden website stated “One of the most exciting features of the new Visitor & Administration Building is its publicly accessible green roof. Visitors can walk up the sloping roof to experience the landscape firsthand and see the Garden from above. The 8,000-square-foot roof is planted with a wide variety of primarily native plant species that require minimal watering.”
Designed to celebrate the relationship between diverse cultures and the environment and to showcase water management, landscape integration, and energy conservation and generation, the Visitor and Administration Center: reuses graywater for flushing toilets; reduces the project’s potable water consumption by 55%; and features waterless urinals and composting toilets.
“Thanks to extensive bioswales and a green roof on the auditorium, the project manages all stormwater on site. A water channel, fed by rainwater that cascades off the roof canopy, weaves around the building and through the gardens.” ~ AIA/COTE Top Ten Green Projects, 2008
Columbia University’s Center for Climate Systems Research collaborates with the Queens Botanical Garden by monitoring the water and energy balances of the Visitor Center’s greenroof.
“Since April of 2008, the instrumentation installed on the green roof and the roof of the Administrative wing of the building has been logging data about the green roof’s weather conditions, soil moisture, soil temperature, soil surface temperature as well as recording data on surface temperature of sample white and black roof surfaces.” ~ Queens Botanical Garden Green Roof page
 Greenroofs.comConnecting the Planet + Living Architecture
Greenroofs.comConnecting the Planet + Living Architecture
