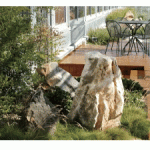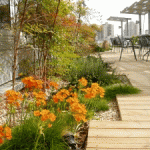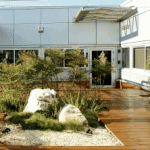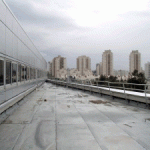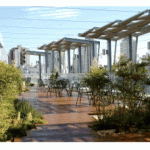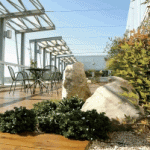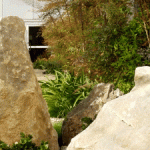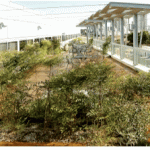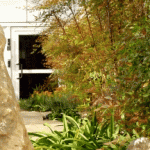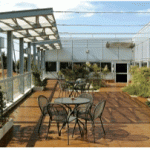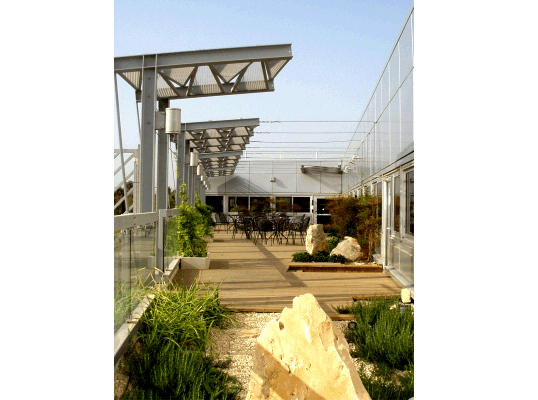
Additional Resources
The Roch Garden was published in the Japanese magazine “Landscape Design” # 48. For additional project information, contact Arie Kutz, Architect, of Studio Landscape Architecture, 28 Nahalat Yitzhak St., Tel Aviv 67448; Tel. +972-3-6090827; nirkotz@zahav.net.il; visit the ZinCo contractor Rov Noy here: http://www.rov-noy.co.il/ and learn about ZinCo in The Greenroof Directory here.
The Israeli offices of the worldwide pharmaceutical company ROCH are located in a modern building built in the 1990’s, 4 floors tall, to occupy mainly high-tech companies. Due to considerations of design and building rights distribution, the building has a setback on its third floor creating an open triangular roof just outside the west windows of the ROCH offices. For some years it stayed unused, with an empty roof top space just finished with black waterproofing material. The open roof is about 180 square meters, a long and narrow right-angled triangle of about 46.5 meters long with a 7.8 meter base.The plan proposed a roof garden as a recreational space for the employees. It is sub-divided into three distinct spaces: “the lobby,” the “living room” and “the garden.” The “lobby” is located at the base of the triangle, where the single door connects it to the indoors. It is separated by a “wall” of greenery from the main living space. This “living space” is mainly functional with tables and chairs. On one of its longer sides it has the building wall, buffered by a linear garden. The other side, facing west, got a line of trellises to create some shade. The trellis is made of steel with a special aluminum mesh that gives a rich shade. To protect from lower western rays of sun, the Jasmine will climb on the trellises and cables to provide a green protection. On both ends of the linear “living space” there are some rock formations to create a focal interest point.
“The garden” occupies the tip of the triangle and has some rock formations, a stepping stone path and greenery, finishing in a thick Miscantus grass bed. It creates the focal point for the end of the roof with its “super-perspective” properties. This area is also related to the green areas all along the space, between the building wall and the wooden deck. There is a selected choice of greenery of different heights and some seasonal focal points in different areas of the space to accentuate the seasonal changes.The garden installation was executed by Rov Noy, an Israeli company specializing in roof gardens. They introduced the greenroof system of the German company ZinCo for this project. Planting materials consist of Nandina, Carissa, Jasmine, Ophiopogon japonicus, Miscanthus and some bulbs for seasonal flowers including Ornithogalum lanceolatum, Narcissus and Jakinthon. The rooftop work was completed in the spring of 2004 and the space functions very well, serving the employees daily and in special events, and the client is very pleased.
 Greenroofs.comConnecting the Planet + Living Architecture
Greenroofs.comConnecting the Planet + Living Architecture
