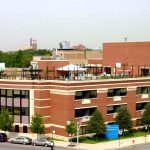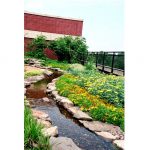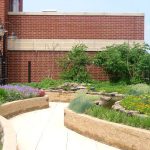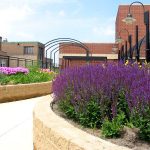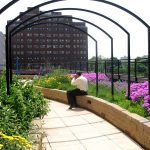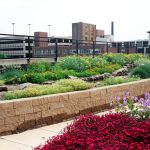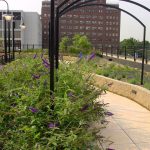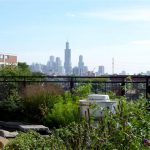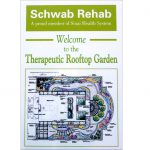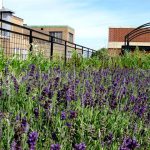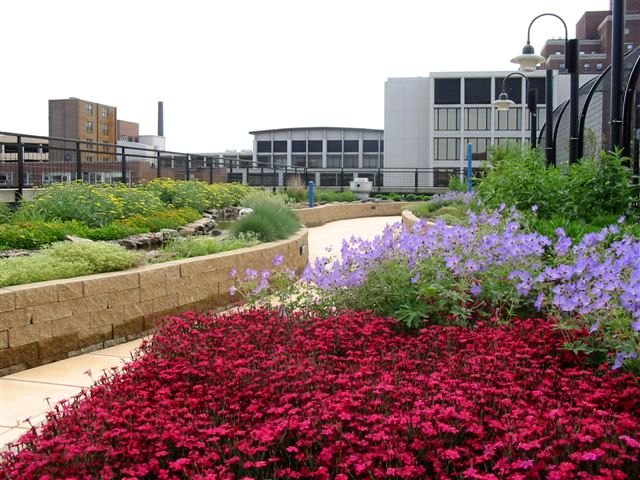
Additional Resources
Schwab Rehabilitation Hospital website; phone: (773) 522-2010. Learn about American Hydrotech in the Greenroofs.com Directory.
Case Studies
Award profile from Green Roofs for Healthy Cities.
News
2009 Innovation Profile Rooftop Garden Provides Healing Environment, Enhancing Recovery for Rehabilitation Hospital Patients (updated on February 17, 2010) by Dianne Hunter PhD, MHSA, FACHE in Agency for Healthcare Research and Quality (AHRQ); January 2005 Rooftop Garden Creates An Oasis For Wellness & Rehabilitation Greenroofs.com Guest Feature Article by Ed Jarger, American Hydrotech Regional Greenroof Product Manager.
According to the article by Ed Jarger, see News sidebar, “Chicago’s Schwab Rehabilitation Hospital has added a 10,000 square foot rooftop park & garden for horticultural therapy – a process in which plants and gardening activities are used to improve body, mind and spirit. Innovative design, lush landscaping, well-engineered waterproofing and soil-support elements combine to make this fourth story rooftop a very safe and special place. Schwab, a member of the Sinai Health System, is a 125-bed comprehensive physical medicine and rehabilitation facility that helps adult and pediatric patients achieve maximum independence. The first accredited rehabilitation hospital in the Midwest, Schwab treats more than 1,800 inpatients each year.”
The hospital determined that the creation of a rooftop garden was the best solution for providing real life skills practice for its patients — without having to leave the security of the hospital. Activism initiated by the landscape architect, Douglas Hills Associates, Inc., resulted in a green roof grant under the City of Chicago’s Department of the Environment’s Urban Heat Island Reduction Initiative. The Schwab Rehabilitation Hospital Rooftop Garden won the 2005 Green Roofs for Healthy Cities’ Award of Excellence in the Intensive Institutional category.
The green roof consists of a waterproofing membrane, insulation, and drainage/moisture retention elements, which are part of a total assembly all supplied by American Hydrotech, Inc. The watertight integrity of the waterproofing membrane is essential to the long-term success of the project. The seamless waterproofing membrane used for the green roof project, Monolithic Membrane 6125®(MM6125), is a hot fluid-applied, rubberized asphalt that forms a long-lasting, tenacious bond to the substrate that can withstand and perform in submersed water conditions. The existing building’s five-year-old roof membrane (also MM6125) was enhanced with a second, reinforced application of of the material. While still hot, Hydroflex® 30, a fiberglass reinforced, rubberized asphalt protection sheet was embedded into the membrane to complete the waterproofing assembly. A polyethylene sheet, Root Stop WSF40®, was then rolled out over the assembly as a root barrier.
Over the root barrier, the roof’s existing STYROFOAM® closed cell, extruded polystyrene was reapplied to provide the required thermal value. The material’s excellent moisture resistance, high compressive strength and in this instance, the ability to be reused, provided this project many benefits. the water retention/drainage/ aeration element. The element, Floradrain® 25, is comprised of lightweight panels of 100% recycled polyethylene, molded into specially designed retention cups and drainage channels. The design allows for the free drainage of excess water, achieving flow rates significantly higher than that of conventional drainage methods while simultaneously promoting irrigation through capillary action and evaporation into the soil/vegetation level. Lastly, a geotextile filter sheet, Systemfilter® SF, was unrolled over the entire drainage/water storage/aeration layer.
Because the Schwab Rehabilitation Hospital building was designed to support an additional floor for potential future expansion, there were no structural issues regarding the 50-78 lbs per square foot load the green roof would add. The 12-18″ planting medium mix was a custom blend based on German FLL standards, consisting of a lightweight expanded clay aggregate, Canadian Sphagnum peat moss, compost, sand, and nutrient supplements, and was put down along with a drip irrigation system. A Midwestern garden was desired for the Schwab Rehabilitation Hospital Rooftop Garden, and areas include a children’s area with play equipment, sensory garden and place for families to gather; a waterfall garden, a 60 ft. stream, and ornamental fencing; an overhead shade pergola, large planters with ornamental trees, and raised beds for vegetables and herbs and a border of meadow planting.
 Greenroofs.comConnecting the Planet + Living Architecture
Greenroofs.comConnecting the Planet + Living Architecture
