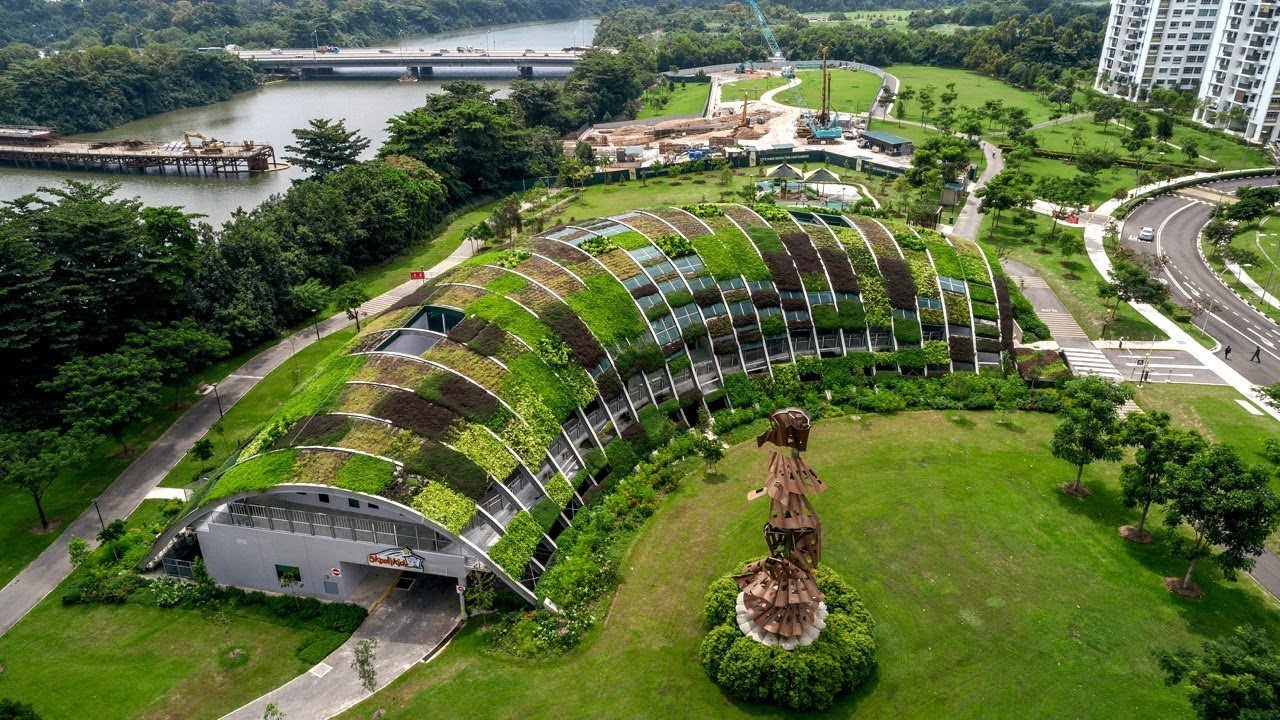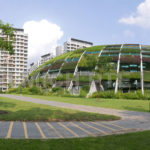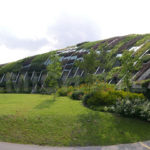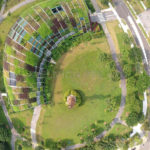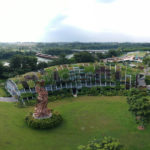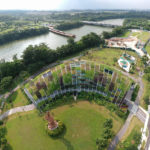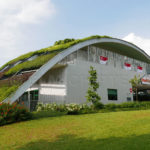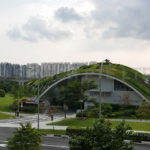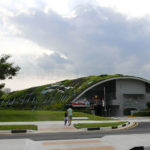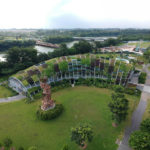
Additional Resources
Skool4Kidz Campus @ Sengkang Riverside Park is located at 3 Anchorvale Crescent, Singapore 544618. Phone Number: +65 6817 3430. Website: http://skool4kidz.com.sg
Collado, S., & Staats, H. (2016). Contact with Nature and Children’s Restorative Experiences: An Eye to the Future. Frontiers In Psychology, 7. doi: 10.3389/fpsyg.2016.01885
Case Studies
Freight Architects; Elmich; Sanwah Construction.
Video
Watch the 3:13 Skool4Kidz Campus @ Sengkang Riverside Park – Featured Project 10/15/18 video from Greenroofs.com on the greenroofsTV channel on YouTube.
(Drone) MEGA CHILDCARE CENTRE @Sengkang Riverside Park (Skool4Kidz Campus), SINGAPORE by jakesavideo on YouTube.
News
October 15, 2018 Skool4Kidz Campus @ Sengkang Riverside Park Featured Project by Linda S. Velazquez on Greenroofs.com; July 24, 2018 5 new large childcare centres to open in Punggol, Sengkang by 2020 by Louisa Tang in Today; June 21, 2018 Skool4Kidz Campus @ Sengkang Riverside Park, “The Learning Space” Finalist in Prestigious APAC INDE.Awards in Skool4KidzNews; May 24, 2018 Sengkang Riverside Park Centre by Freight Architects by Asih Jenie in INDESIGNLIVE.SG.
One of four parks located on the North Eastern Riverine Loop of the Park Connector Network in Singapore, Sengkang Riverside Park is calm and tranquil with the Punggol Reservoir, also known as Sungei Punggol, running through it. Featuring a constructed wetland and rich biodiversity, the park is a favourite of nature lovers.
Without the intermittent school chimes and the sound of children emitting from within the cocoon-shaped structure in Sengkang Riverside Park, one would easily mistake the 4,000 square metre complex to simply be an architectural work of art. Look within and you will find that this complex is home to School4Kidz Preschool, the largest childcare centre to be located within a public park in Singapore, and the first collaboration between the Early Childhood Development Agency (ECDA) and the National Parks Board (NParks).
The nature-focused Skool4Kidz Campus @ Sengkang Riverside Park is designed to integrate seamlessly into the lush green surroundings of the park in order to keep the children in touch with nature, providing them with a safe and nurturing environment for their holistic development. Studies done by early childhood researchers and psychologists in the field of environmental psychology have also found that the presence of greenery in a learning environment can reduce aggression and stressors while improving the cognitive abilities of children (Collado & Staats, 2016 ).
“We have a nature-themed curriculum customised for this flagship childcare centre in the park. It is uniquely designed to develop our children into wholesome individuals who are healthy and strong, socially-emotionally confident and environmentally responsible. Equipping them with a curious mind for learning and determination for success, we are committed to continue providing quality early care and education to our community.” ~ Dr. Jane Ching-Kwan, Curriculum Founder
With an incredibly imaginative design by architectural practice Freight Architects LLP, together with the lush landscaping implemented by Nature Landscapes Pte Ltd, the two-storey centre’s green roof resembles a “green cocoon” from a bird’s eye view.
Indoors, educational materials on Singapore’s biodiversity are placed along play corridors which wind along the second storey. Indoor cycling tracks line these corridors, encouraging children to move around the complex while discovering new experiences and keeping them in touch with nature.
A Garden Atrium, which houses indoor trees, shrubs, an eco-garden, and a sky bridge, is a place for children to learn about different flora and fauna at the Skool4Kidz Campus @ Sengkang Riverside Park. Herbs grown in the eco-gardens are cooked and served in the children’s meals, giving them a unique “garden to table” culinary experience. To promote sustainability, rainwater is also harvested for irrigation and learning purposes.
Freight Architects says:
“We started with one thought: integration. We proposed a ‘rolling hill’ concept that would merge the building mass with the park, while providing a whimsical but exciting narrative for children as the ‘hill school’. The building adopts a crescent form around an existing park sculpture with an access road cutting through the building. The green roof is supported by steel ribs that open up towards the edges, merging into the landscape. The two ends of the hill are tapered to reduce mass at the edges, while maintaining a very high volume at the central atrium. Classrooms are situated at both wings flanking the central atrium park. The central park is fully sheltered but open at both sides for natural daylight and ventilation. This area provides a garden setting upon arrival at the entrance and an airy indoor space for children’s learning. The classrooms also open out at both sides to wide semi-outdoor corridor spaces for sheltered learning and sand/water play, extending also to motor skills training.”
The central atrium is designed as a continuation of the park bringing the outdoor park experience indoor. The indoor park is completely naturally ventilated with the light-fused space perfect for sheltered outdoor activities for the children. The 2nd storey is an art atelier space/ library overlooking a garden with a pond and butterfly lodge.
The barrel-shaped green roof design of the Campus building is constructed with multiple curved steel ribs, all different from each other. Each rib spans at least 24-26 metres long and are made up with individual smaller curve steel segments which were connected on site (Skool4Kids Pte Ltd, 2018). Perforated by skylights and left open on the ground and second levels, the structure provides fresh air and dappled natural light for the indoor areas.
One of the architectural highlights of the centre is its lush green outer “shell.” The plant-filled green roof covers the majority of available roof space, only leaving space for glass panels for natural sunlight to illuminate the interior. Twelve different plant species were planted. Elmich’s green roof system was selected as the optimal choice for the greening of the curved roof due to its lightweight and flexible properties.
Conventional planting media like soil were not a viable option for usage due to the heavy structural load that will be exerted on the roof, as well as being susceptible to erosion. Elmich’s Enviromix® PB, a nutrient-infused lightweight media board, was thus chosen due to its lightweight and erosion-proof properties, making it ideal for projects where weight is a major consideration. Each planting board is manufactured from environmentally sustainable materials enhanced with nutrients that are beneficial for healthy plant growth. The modular and flexible form of the planting board allows easy handling and installation, with no messy loose media for installers to deal with, making it a quick and clean solution for a wide range of projects.
In addition, Enviromix® PB’s thermal insulation properties translate to greater energy efficiency, while keeping inhabitants cool in Singapore’s tropical heat. Enviromix® PB is able to retain up to 3 times its weight in water, yet remain lighter than conventional planting media. This feature reduces the irrigation frequency and is particularly handy during dry months in Singapore.
To enhance the drainage capabilities of the green roof, Elmich’s VersiCell® drainage cells were placed underneath the planting boards and beneath a layer of geotextile. Effective drainage of excess water is especially important for tropical countries that experience heavy monsoon periods a few times a year and prevent unnecessary structural loading of roofs.
The result is a beautiful Skool4Kidz Campus @ Sengkang Riverside Park green roof with an efficient water drainage and adequate water retention capability to thrive year round in Singapore’s tropical weather.
 Greenroofs.comConnecting the Planet + Living Architecture
Greenroofs.comConnecting the Planet + Living Architecture
