The American Society of Landscape Architects (ASLA) Headquarters in Washington, D.C. was our Greenroof Project of the Week (GPW) from April 25 through last Sunday, May 2, 2010. When I asked ASLA for some updates on the roof, they explained they were in the midst of midyear meetings, so I knew I would be a bit late reporting on this beautiful rooftop space, but here we go! I chose this particular project to end April, aptly befitting since it was Landscape Architecture Month. Founded in 1899, ASLA chose April because it is the birth month of the “Father of Landscape Architecture,” Frederick Law Olmsted, and in any case it’s certainly a perfect example of thoughtful, sustainable design to end Earth Month on a positive note, too.
Being an associate member of ASLA (I’m not full ASLA because although I have a degree in landscape architecture, I’m not licensed as a landscape architect – aka LA), I was very proud that our professional organization became a greenroofing pioneer when they decided to retrofit their headquarters with a living roof back in 2004. Under the leadership of landscape arcitechture firm Michael Van Valkenburgh Associates, Inc. (MVVA) and in typical LA fashion, a creative, design-focused team of practitioners was established to determine functionality and design intent with all the stakeholders. Multiple charrettes afforded an open invitation to collaborative feedback and re-design. One of the main priorities was for the roof to provide educational, viewing, and recreational opportunities to employees and visitors – in effect, a landmark demonstration project to showcase the many benefits of greenroofs and what landscape architects contribute to this project type.

Since weight was a potential issue on the older building as well as accessibility, the project began with a structural assessment to ensure that the roof could accommodate the additional load of a greenroof, around 40 lbs/sf for an extensive roof. Limitations became opportunities for creative design:
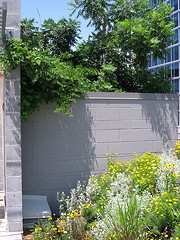 “The designers made maximum use of the structural capacity of the building, varying soil depths and plantings to take advantage of differing load capacities. For example, the elevator shaft has the greatest structural capacity and could accommodate 21 inches of soil; plantings on the elevator shaft include sumac trees, which may grow as tall as 30 feet at maturity.” ~ ASLA Green Roof Demonstration Project Fact Sheet
“The designers made maximum use of the structural capacity of the building, varying soil depths and plantings to take advantage of differing load capacities. For example, the elevator shaft has the greatest structural capacity and could accommodate 21 inches of soil; plantings on the elevator shaft include sumac trees, which may grow as tall as 30 feet at maturity.” ~ ASLA Green Roof Demonstration Project Fact Sheet
The ASLA greenroof is unique in so many ways! As stewards of the Earth, landscape architects promote native plants, which always positions a plantscape – whether on land or roof – to accurately portray its genius loci, or sense of place. And yet as we all know, greenroofs most certainly are not set in native environments – the “soil” is not native as it is a highly engineered growing medium designed to supply drainage and retain moisture, secure and anchor plant roots, and provide aeration and nutrients in a highly unnatural environment – a rooftop usually separated from the ground plane by many feet.
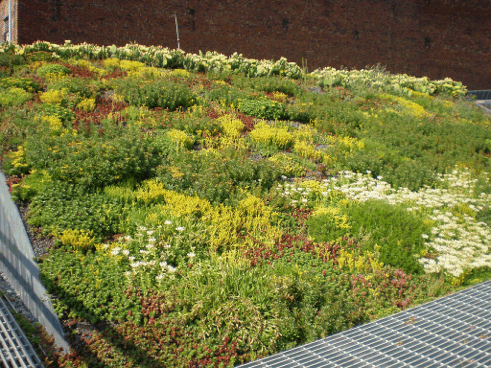
Balancing this responsibility, ASLA decided to inform the public regarding both options and the roof contains both native and introduced plant species – the more proven, non-native greenroof plant material, which for the most part has been the true survivors of the harsh effects of wind, frost, heat, and drought found on a roof, and various native selections researched to perform well under this stressful conditions. Here’s a look at the changing aesthetics of nature, even on designed spaces – the two photos above show the South Wave in bloom: the top photo is from early May, 2007, and the bottom from June, 2009, which sports its current look.
[The] “desire to make the green roof feel like a garden also guided MVVA’s approach to planting the space. The idea was to use the roof as a kind of laboratory for identifying species, beyond the typical green roof sedums, that could thrive in shallow soil, and under the harsh environmental conditions typical of many urban rooftops, without extensive maintenance or watering. We were particularly interested in plants that might offer increased environmental and experiential value.
“In addition to a variety of succulents, therefore, the plantings included flowering perennials like Goldenrod, Spiderwort, Black-eyed Susans, Artemesia, and Butterfly Milkweed, as well as a variety of grasses, including Blue Gamma Grass, and Virginia Wild Rye. For the first two years during the establishment of the plants, we had a member of our staff make periodic visits to evaluate the success of the planting, making adjustments to the plans based on our observations.” ~ Michael Van Valkenburgh Associates, Inc.

So their design features two different but equally stunning elevated “waves” featuring a 6″ deep semi-extensive system with both native (flowering herbaceous perennials and grasses) and non-native plants on the North Wave, 6′ high, and non-native plants (mostly sedums) on the 4.5″ deep extensive South Wave system, 5′ high. From the central viewing platform, plants are brought up to eye level and an aluminum grating was added so sedum is literally blooming at visitors’ feet from another extensive greenroof system underneath.
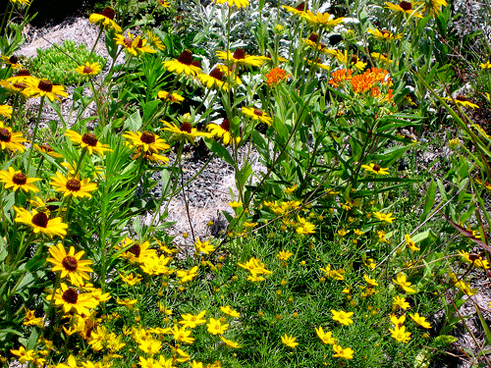
The waves also act as noise insulators from the a/c units and the roof provides an urban habitat for birds, pollinating insects and butterflies. Completed in 2006 and open to the public almost five years now, visitors have come from around the world to view the 3,000 sf greenroof, including past First Lady Laura Bush.
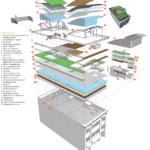 MMVA provided the axonometric drawing (thumbnail) at left of the various layers of the greenroof which shows how the design uses typical green roof materials, but in a way that is layered and exaggerated to create a space that is visually engaging and multi-functional (originally posted in the April, 2006 USATODAY.com article “Green roofs swing temperatures in urban jungles” by April Holladay under “Anatomy of a Green Roof“). Rachel Gleeson, Senior Associate with MVVA, explains that the spatial innovation of the design is an extreme vertical exaggeration of the roof insulation (Styrofoam) to create the two large sloping landforms that are the “waves,” rising to heights up to six feet. Covered with only a thin soil profile, they create a rare kind of rooftop topography that has a profound influence on the space.
MMVA provided the axonometric drawing (thumbnail) at left of the various layers of the greenroof which shows how the design uses typical green roof materials, but in a way that is layered and exaggerated to create a space that is visually engaging and multi-functional (originally posted in the April, 2006 USATODAY.com article “Green roofs swing temperatures in urban jungles” by April Holladay under “Anatomy of a Green Roof“). Rachel Gleeson, Senior Associate with MVVA, explains that the spatial innovation of the design is an extreme vertical exaggeration of the roof insulation (Styrofoam) to create the two large sloping landforms that are the “waves,” rising to heights up to six feet. Covered with only a thin soil profile, they create a rare kind of rooftop topography that has a profound influence on the space.
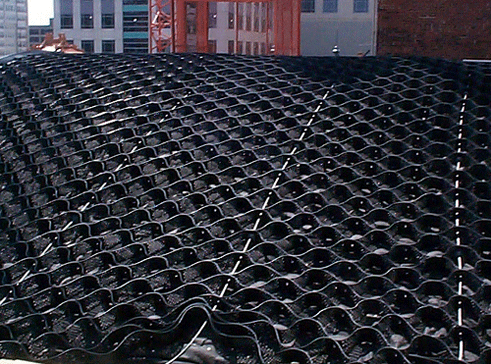
Yet the waves posed technical challenges. After the application of the Styrofoam, a perforated soil retention membrane was added to allow water to stream through but still hold the plants in place. A cable was then run through the system to prevent it from becoming airborne. Rachel continues: “Strong winds on the small roof threatened to shear the lightweight foam from its anchors, and the shape and angle of the landforms’ walls compounded this threat. Robert Sillman Associates, the structural engineer on the project, devised an ingenious solution that used the arcing steel frames of the landforms as armature. [The cable] elegantly secures the two foam objects to the roof trusses below, preventing the foam from blowing off the building.”
“One of the things that MVVA felt was important with the ASLA Green Roof was to establish a precedent for a hybrid green roof garden that celebrated the unique pleasure of an urban rooftop garden without sacrificing the utility and low weight of a typical green roof. Some of the most exciting aspects of the ASLA Green Roof are the ones that demonstrate ways that the human uses and the green roof functions could really support each other – most notably the “waves” of raised planting and also the grating that allowed for open walking surfaces above planted areas.” ~ MVVA
Each wave is distinct and beautiful at different times of the year and serves double-duty by not only offering all of the ecological, environmental, aesthetic and psychological benefits pertaining to greenroofing, but showing the public options for creating a living roof of their own. And the innovative metal grating walkway system over the middle greenroof plantings allowed ASLA to utilize 90% of the greenroof by planting sedum and other succulents below the grates!
“For the most part, sedum and green roof plants cannot be walked on, which often times creates a trade-off between having a green roof and creating an occupiable space for people. The experimental system used in the ASLA Green Roof floats a super lightweight aluminum grating, low in heat conductivity, 3″ over a thin green roof system of sedum. The sedum selected usually reaches about 6″ in height, so the plants are not hidden, but can poke up through the aluminum grating a bit. In the areas of high traffic the plants that emerge through the grate get trampled a little, but this results in regeneration, rather than destruction.” (MVVA)
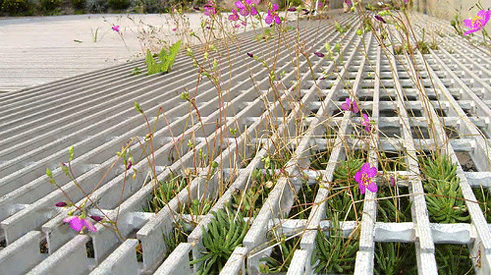
One more unique feature of the project is the buy-in received from not only members of ASLA who contributed money, but also the greenroof industry – the majority of the products and services were donated. Major donors include: American Hydrotech and their Garden Roof Assembly; Emory Knoll Farms/Green Roof Plants for vegetation; and St. Louis Metal Works for edging and drains, to name a few (see the complete list here).
ASLA also received a $25,000 Chesapeake Bay Small Watershed Grant from the Chesapeake Bay Program, a partnership between Virginia, Maryland, Pennsylvania, the District of Columbia, the Chesapeake Bay Commission, and the federal government.

Keith Swann, Special Assistant to the Exec. VP, American Society of Landscape Architects, shares the following info with us:
The American Society of Landscape Architects Green Roof Five Years Later
The ASLA green roof still continues to amaze all who visit it. And those visitors have come from as far as the Middle East, Far East and Australia to witness its beauty. With its wide variety of soil depths and diverse plant selection, this green roof offers many microclimates for the plants to thrive. From the terrace level with three inches of growing medium, the sedums have thrived under the innovative grating system as well as the in the other areas. This grating, aluminum, light-weight and recyclable, allowed a maximum planting area and walkable space on the roof. The bonus is the sedums bloom at your feet in addition to on the “waves” bringing a wide abundance of plants and color to eye level for everyone to enjoy.
In addition to the terrace level and waves, the newly added staircase, which makes this a popular public project, has 12 inches of growing medium and flourishing shrubs of fragrant sumacs, Pasture rose, and New Jersey tea. The elevator shaft has 21 inches of growing medium and houses the Flame sumac and the trumpet vine that is covering the trellis for additional shade as you enter the green roof.
By using the Hobo temperature monitoring system, the green roof has shown a maximum temperature difference of 43.5 degrees lower than from a nearby tar roof. As the plants have matured, this temperature has risen from the initial reading of 39.5 degrees lower. The expectation is that as the plants mature even more over the years, the temperature difference between the two roofs would continue to increase. As a demonstration project, this type is data is very useful in determining the just one more attribute of how green roofs are healthier for the environment than conventional roofs.
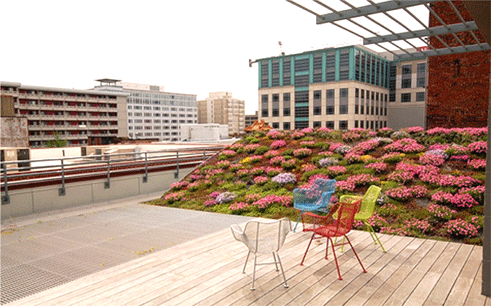
The roof has been monitored for stormwater runoff, water quality (to determine the concentrations of contaminants of concern leaving the greenroof), and air temperature and is compared with data from the conventional roof on the building next door. See a synopsis of comprehensive water monitoring data from the first year of the ASLA Headquarters’ greenroof here or the full briefing report (both .doc files).
The ASLA is very committed to promoting the work of landscape architects and greenroofs, so much that they have a section of their website devoted to the subject – Green Roof Central, where you can learn all about greenroofs in general as well as their own. There’s a webcam showing the HQ greenroof and a page for educators and students – the ASLA Green Roof Education Program, The Roof is Growing! The program provides print and web-based educational materials geared to a middle-school age audience (grades 6 – 8) and their teachers. Key goals of the program are to raise awareness of environmental issues and the role green roofs can play in reducing storm water runoff, mitigating the urban heat island effect, improving air quality, and providing important biohabitat for birds and insects. (In 2007 I was one of the expert reviewers of the four segments of the “The Roof Is Growing!” web component.)
Advocacy is a also a big item for the ASLA – they focus on state and federal issues that impact the profession of landscape architecture. Advocacy efforts are organized around these key issues: economic recovery, transportation, sustainable design, livable communities, water & stormwater, and historic landscapes.
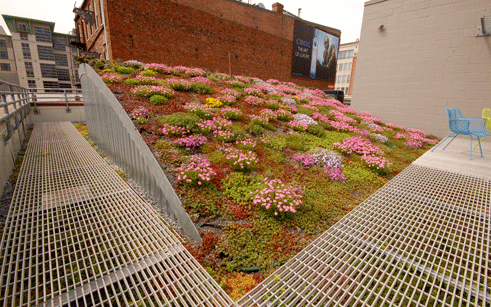
Greenroofs.com highlighted the ASLA HQ greenroof in our 2009 Greenroofs of the World™ Calendar for the month of August with the photo above (but we Photoshopped out the ad on the brick wall per their request), and as familiar as I am with this roof, I haven’t yet visited this lovely, warm green space created with humans and nature in mind – but I promise, I will! See a one and a half minute video of the ASLA Green Roof from the organization below for a quick visual of this beautifully designed, ecologically inspired, showcase of responsible architecture:
The American Society of Landscape Architects (ASLA) Headquarters is located at 636 Eye Street NW, Washington D.C. 20001. Tours of the ASLA greenroof are available for groups or individuals on Tuesdays, Wednesdays and Thursdays between 10:00 am and 2:00 pm by calling ASLA at 202.898.2444 or filling out a form.
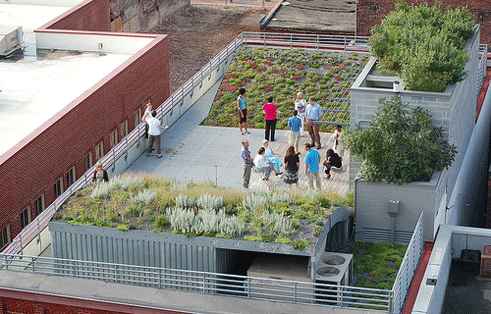
~ Linda V.
 Greenroofs.comConnecting the Planet + Living Architecture
Greenroofs.comConnecting the Planet + Living Architecture
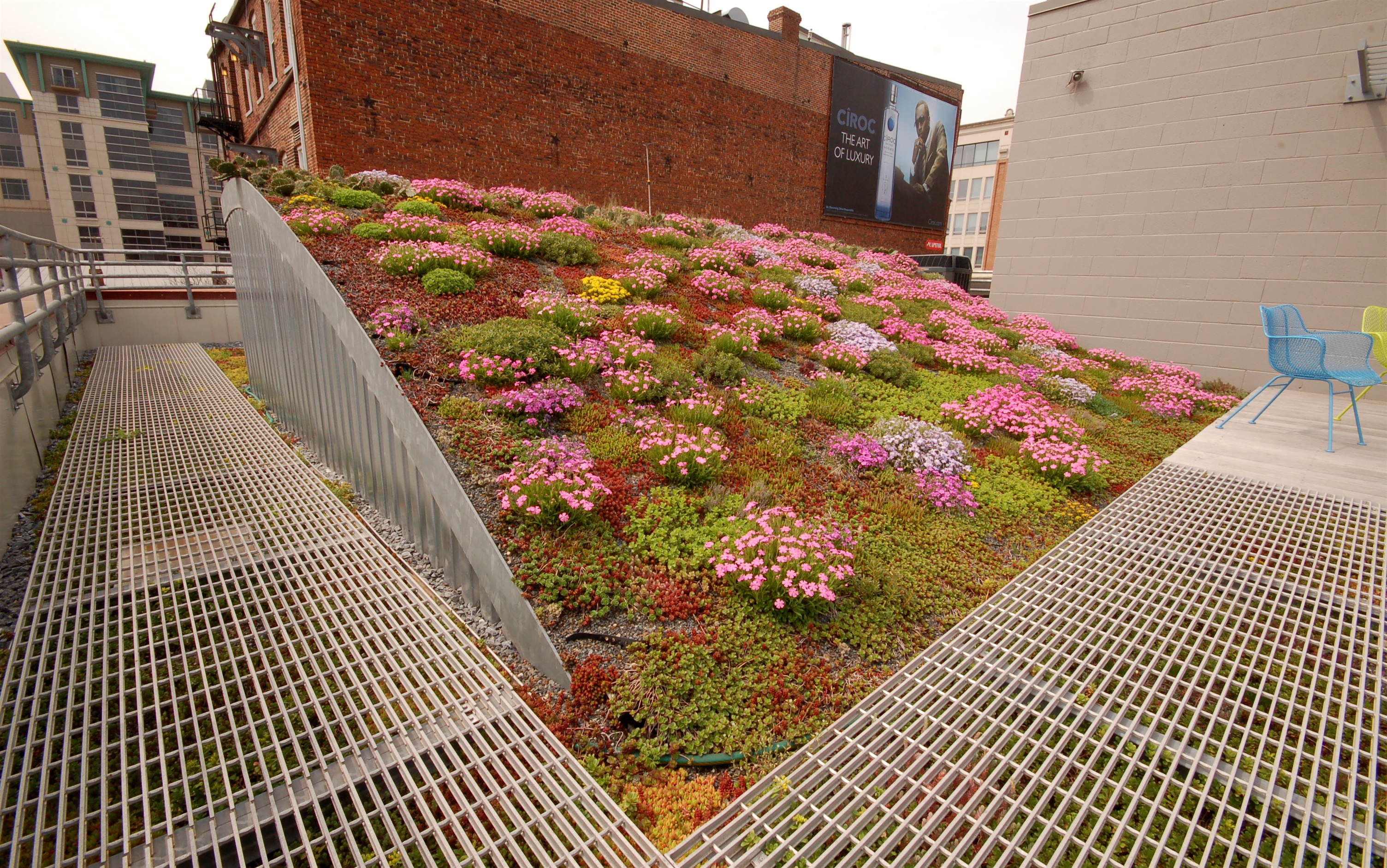
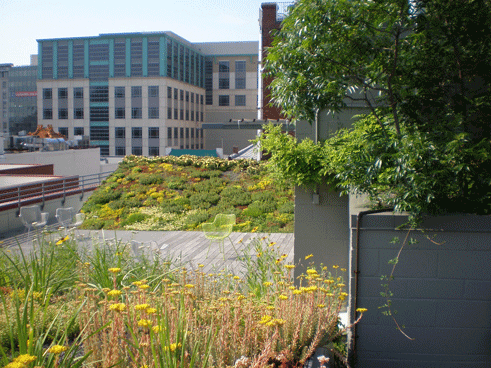
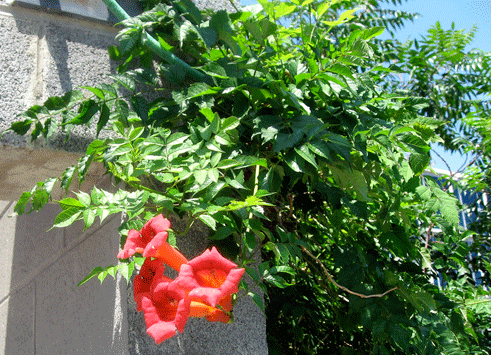

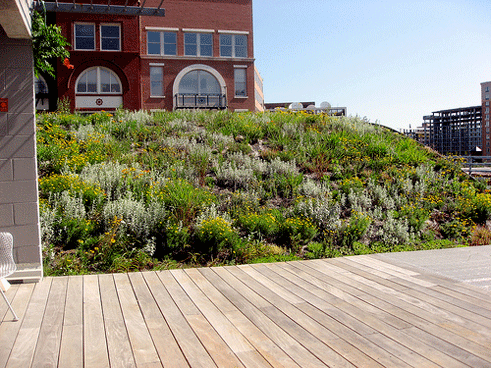
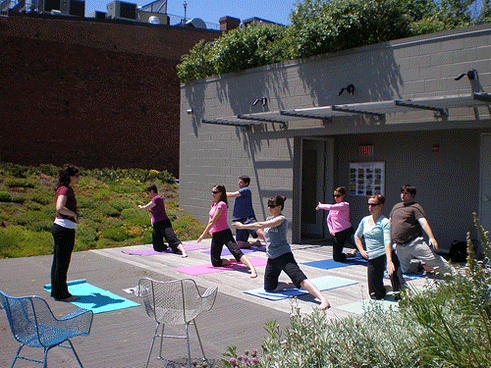
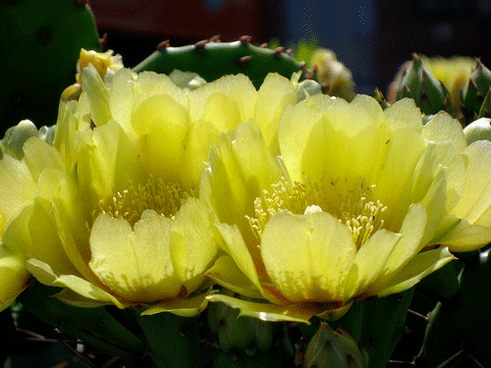





Carlos Gomez
Me imagino que ya viste esto!
Linda Velazquez
Puedes creer que todavia no? Pero espero visitarlo pronto!
Govindaraju
Excellent work! I impressed
Sky Gardens » Blog Archive » The Roots of Washington DC’s Green Roof Boom
[…] portion of the project. And the American Society of Landscape Architects (ASLA) retofitted their headquarters with a green roof in […]