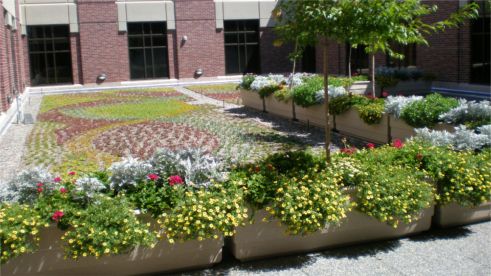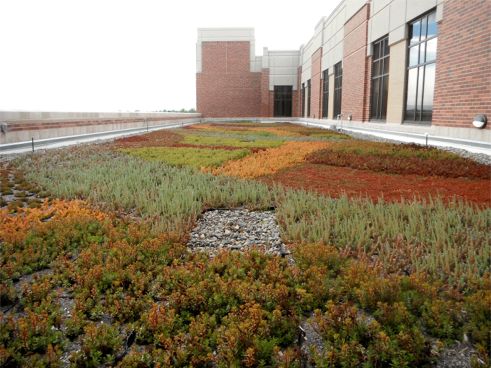St. Luke’s Magic Valley Hospital
Twin Falls, ID, USA
13,243 sf. Greenroof

Project Description & Details
St. Luke’s Magic Valley’s new state-of-the-art medical center opened its doors in 2011 to meet the healthcare needs of the rapidly growing region. Built for the 21st Century, it incorporated features designed to promote maximum patient comfort and quality patient care. The St. Luke’s design team goals were to provide a state-of-the-art “green” facility.
Putting a public face on a hospital’s green initiative has helped to spread awareness of environmental issues. In the case of Magic Valley, the public face came in the form of the hospital’s rooftop gardens. Designed by South Landscape Architecture, the gardens serve to remind the public of the importance of plant life and give patients a beautiful view from their hospital rooms. Tournesol Siteworks’ GRT3 Modular Green Roof Trays were planted with a variety of native sedums filled with a local planting soil mix.
Year: 2012
Owner: St. Luke’s Regional Medical Center
Location: Twin Falls, ID, USA
Building Type: Healthcare
Type: Extensive, Test/Research
System: Custom
Size: 13,243 sq.ft.
Slope: 1%
Access: Accessible, Open to Public

Designers/Manufacturers of Record:
Modular Greenroof System Manufacturer: Green Roof Outfitters
GRT3 Modular Green Roof Trays Provider: Tournesol Siteworks
Project Manager: John Roters, ASLA, South Landscape Architecture
Landscape Architect: Tom South, ASLA, South Landscape Architecture
Irrigation: Hunter
Click here to see more information about this project in The International Greenroof & Greenwall Projects Database.
Did we miss your contribution? Please let us know to add you to the profile.
Would you like one of your projects to be featured? We have to have a profile first! Submit Your Project Profile.
Love the Earth, Plant a Roof!
~ Linda V.
 Greenroofs.comConnecting the Planet + Living Architecture
Greenroofs.comConnecting the Planet + Living Architecture




