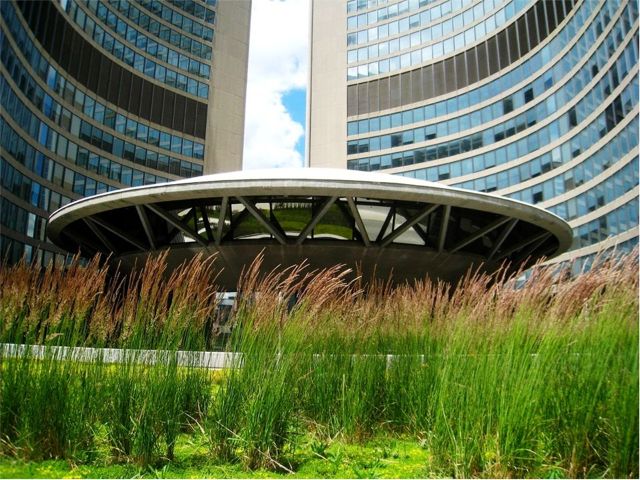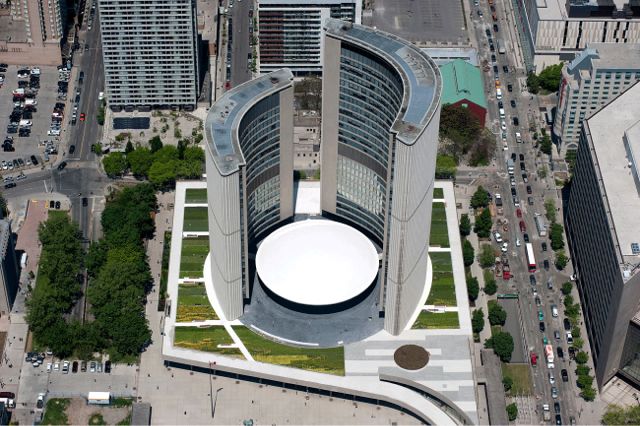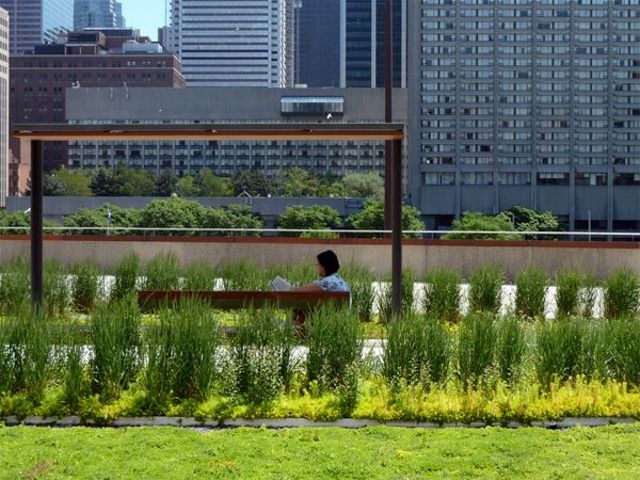Greenroofs.com Project of the Week: 8/25/14
Nathan Phillips Square
Toronto City Hall Podium Green Roof
Toronto, Canada
36,760 sf. Greenroof

Project Description & Details
The multi-award winning Nathan Phillips Square (NPS) is Toronto’s premier public space and civic gathering place, a leading tourist attraction for the city, and a national and provincial landmark. The design competition to revitalize NPS was won by the design team of PLANT Architect, Perkins+Will Shore Tilbe Architects and Hoerr Schaudt Landscape Architecture in part based on providing a publicly accessible green roof on the podium roof. The new 2.7-acre upper-level urban plaza garden is now a vibrant, active space and Canada’s largest accessible living roof.
From the start the Nathan Phillips Square Toronto City Hall Podium Green Roof was designed to be grown and installed in a modular system. Grown at the LiveRoof Ontario nursery, it employs a combination of 6″ deep LiveRoof® Deep System Modules and 4″ deep LiveRoof® Standard Modules. Twenty-two different plant blends include grasses, sedums and perennials in a kaleidoscope of colors. The design consists of three formal conditions: a sedum mosaic, a paved courtyard that frames the curved chamber and a deck cafe that occupies the prow. The perimeter garden is treated as a field in purple, pink, yellow/orange and green sedums. Installed by general contractor Flynn Canada Ltd., new landscaped gardens, courtyards, terraces, furniture and walkways provide unique views of downtown from this urban oasis in the heart of the city. Every year, over 1.5 million visitors attend a variety of community and special events hosted here.
Year: 2009
Owner: City of Toronto
Location: Toronto, Canada
Building Type: Municipal/Government
Type: Extensive
System: Custom
Size: 36,760 sq.ft.
Slope: 1%
Access: Accessible, Open to Public

Designers/Manufacturers of Record:
Greenroof Design: PLANT Architect Inc. & Perkins+Will Shore Tilbe Irwin Architects w/ Adrian Blackwell, Urban Projects
LiveRoof Distributor & Grower: Kees Govers, BSc (Agr), LiveRoof Ontario Inc.
Modular Greenroof System: LiveRoof
Landscape Architect: Hoerr Schaudt Landscape Architects
Waterproofing: CCW by Carlisle
Drainage: Miradrain by Carlisle
Soils Consultant: Urban Trees + Soil
Heritage Consultant: Blanche Lemko van Ginkel
Structural Engineer: Blackwell Bowick Engineering
Mechanical/Electrical Engineer: Crossey Engineering Ltd.

New! Project of the Week Video Feature
Watch the Nathan Phillips Square Toronto City Hall Podium Green Roof Project of the Week Video below or see it on our greenroofs.TV on YouTube:
Click here to see the entire profile and learn more information about this project in The International Greenroof & Greenwall Projects Database.
Did we miss your contribution? Please let us know to add you to the profile.
Would you like one of your projects to be featured? We have to have a profile first! Submit Your Project Profile.
Love the Earth, Plant a Roof!
~ Linda V.
 Greenroofs.comConnecting the Planet + Living Architecture
Greenroofs.comConnecting the Planet + Living Architecture




