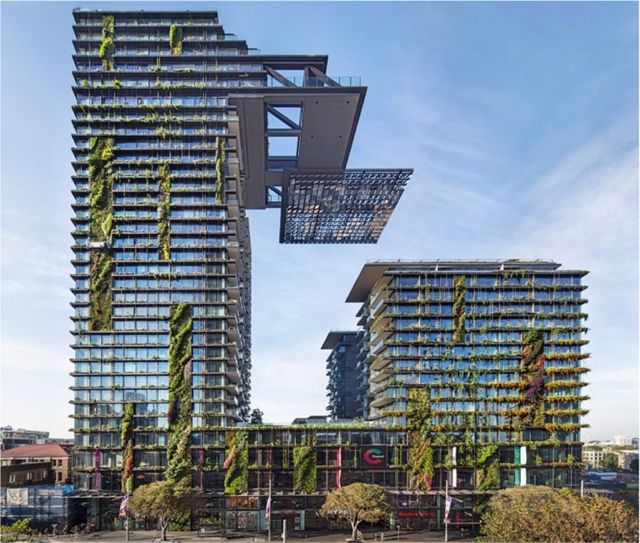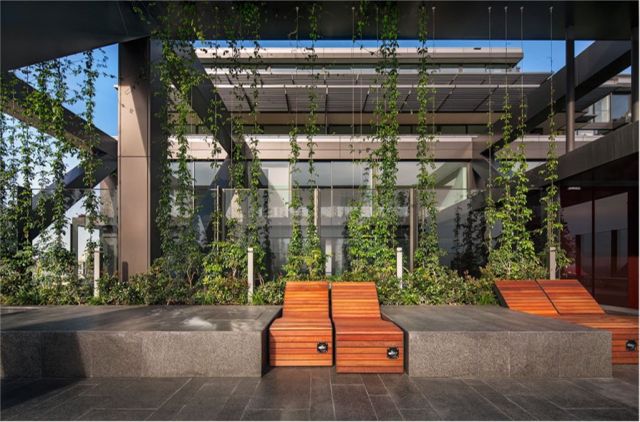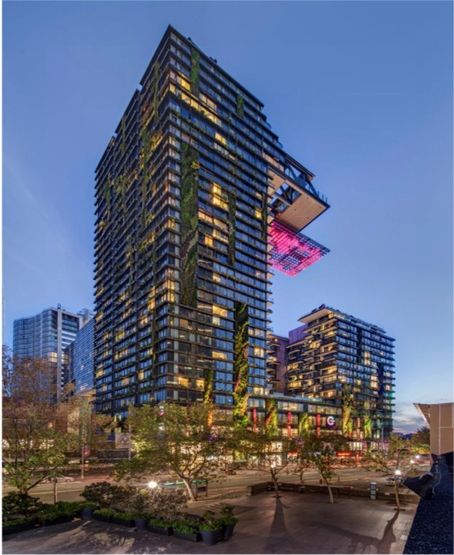Greenroofs.com Project of the Week: 10/06/14
One Central Park
Sydney, Australia
12,917 sf. Greenroof & Greenwalls

Project Description & Details
Designed by Jean Nouvel with collaborating architect PTW, Sydney’s new urban renewal and development project is Central Park in the Central Business District, spanning 5.8 hectares. Previously located on an industrial site, the mixed use development encompasses retail, commercial, residential, and community spaces including the huge public park in its center. Social and environmental initiatives underpin One Central Park’s unique design with parkland where there previously was none; now approximately 64,000 square meters of landscaped areas, including the spectacular vertical gardens designed by Patrick Blanc, have become a significant contribution to the area and a worthy ‘new southern gateway’ to Sydney’s CBD.
The innovative two towers feature ground-breaking architectural elements including the 42-meter cantilevered Sky Garden / Heliostat with 320 glittering reflectors below the 100 meter high greenroof, plus the highest greenwalls currently in the world at 150 meters high. The vertical gardens use Patrick Blanc’s hydroponic Le Mur Vegetal system, interspersed in 23 various sized panels across the facades of the two towers, spanning over 1000 square meters. Also, Jakob Rope Systems trellising from planter boxes were placed all around the building, encompassing about 7 kilometers for climbers and trailing plants. Plants chosen needed to be able to withstand great drying winds and strong sun on top to more shade on the lower areas close to the street. 350 different species of plants were used in the green walls alone, including 250 native Australian species.
Year: 2013
Owner: Frasers Property & Sekuisi House
Location: Sydney, Australia
Building Type: Multi-Use
Type: Living Walls, Green Facades & Greenroof
System: Custom
Size: 12,917 sq.ft.
Slope: 100% and 2%
Access: Accessible, Open to Public

Designers/Manufacturers of Record:
Architect: Ateliers Jean Nouvel
Design Architect: Ateliers Jean Nouvel
Architect of Record: PTW Architects
Greenwall Designer: Patrick Blanc
Greenwall System: Le Mur Vegetal (Vertical Garden)
Wire Trellis System: Jakob Rope Systems
Jakob Rope Systems Supplier/Design & Installation: Tensile Design & Construct
Light Artist: Yann Kersale
Construction: Watpac
Photography/Images: Patrick Blanc, Jean Nouvel & via Frasers Property & Sekuisi House: Murray Fredericks, Simon Wood

Project of the Week Video Feature
Watch the One Central Park Project of the Week Video below or see it on our greenroofs.TV on YouTube:
Click here to see the entire profile and learn more information about this project in The International Greenroof & Greenwall Projects Database.
Did we miss your contribution? Please let us know to add you to the profile.
Would you like one of your projects to be featured? We have to have a profile first! Submit Your Project Profile.
Love the Earth, Plant a Roof!
~ Linda V.
 Greenroofs.comConnecting the Planet + Living Architecture
Greenroofs.comConnecting the Planet + Living Architecture




