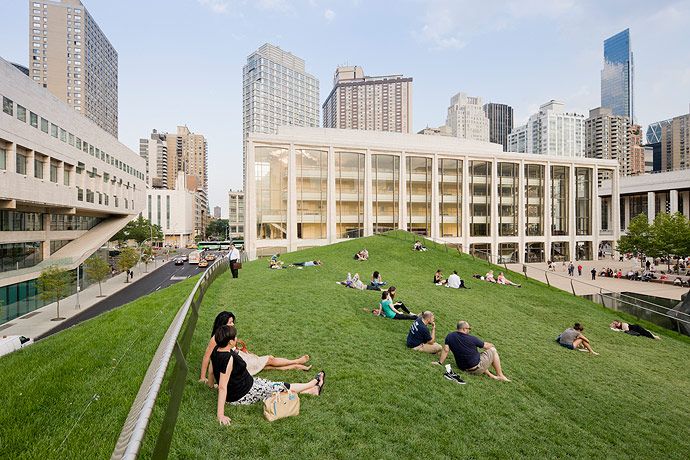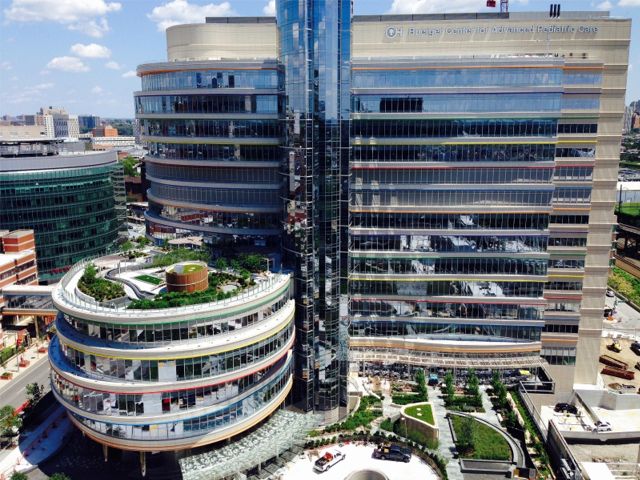Greenroofs.com Project of the Week: 2/16/15
Lincoln Center Theatre, LCT3
New York, NY, USA
5,424 sf. Greenroof
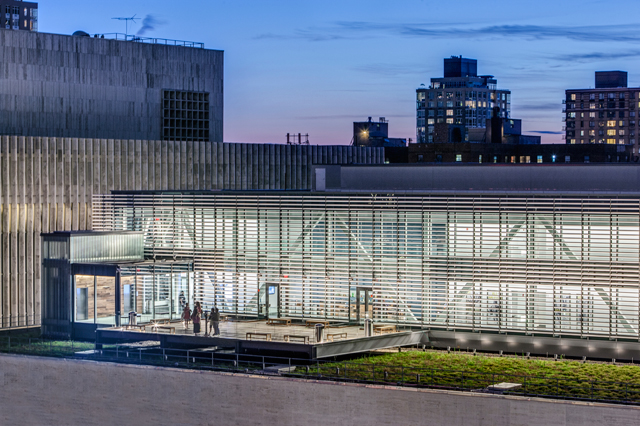
Project Description & Details
Designed by H3 Architects to achieve LEED Silver certification, the Claire Tow Theater is the addition to the rooftop of the Eero Saarinen-designed Lincoln Center Theater (LCT) building – and the first new performance hall to the Lincoln Center campus since its conception in the 1920’s. The permanent home of LCT3 is a programming initiative devoted to producing the work of emerging playwrights, directors, and designers. After studying multiple options for locating a smaller third theater on the Lincoln Center Theater campus, the team concluded that the only suitable location was on the rooftop of the Vivian Beaumont Theater. And respecting the rigorousness of Saarinen’s design, LCT3’s program is contained in a simple rectangular volume.
When the elevator doors open at rooftop level, visitors are presented with a grand view of the outdoor Claire Tow Theater Bar and Terrace with its handsome ipé wooden deck. The terrace extends from the Theater Lobby, providing a beautiful space for seasonal special events. The building features efficient systems and sustainable strategies, including a green roof that covers 44% of the site footprint with eight types of low maintenance sedum. The green roof measures 5,424 square feet and utilizes 1,356 (2ft x 2ft) Green Roof Blocks which were pre-grown by Jost Greenhouses in St. Louis for two years prior to delivery. The green roof is visible from the lobby and from the corridors extending the length of the building on the first and second tiers. The deck of LCT3’s Claire Tow Theater offers stunning views of the surrounding Manhattan skyline and the rejuvenated Lincoln Center campus. At night, the new volume glows above the existing roof.
Find more photos and additional information about this project in The International Greenroof & Greenwall Projects Database.
New! The Lincoln Center Theatre, LCT3 is featured in Greenroofs.com’s brand new 2015 Wallpaper Projects Gallery. Download yours for free.
From all of us at Greenroofs.com, we hope you had a happy Presidents’ Day!
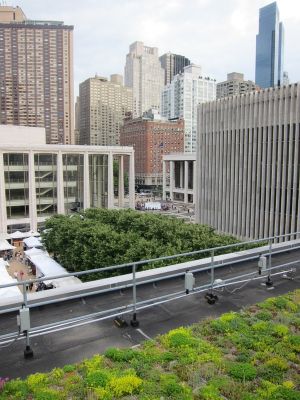 Year: 2012
Year: 2012
Owner: Lincoln Center Theatre, LCT3
Location: New York, Manhattan, NY, USA
Building Type: Commercial
Type: Extensive
System: Single Source Provider
Size: 5,424 sq.ft.
Slope: 1%
Access: Accessible, Private
Designers/Manufacturers of Record:
Architect: H3 Hardy Collaboration Architecture LLC
Modular Greenroof System: Green Roof Blocks
General Contractor: Yorke Construction Corp
Installation Contractor: L. Martone and Sons, Inc.
Studio Theatre Consultant: Fisher Dachs Associates
Green Roof Blocks Grower: Jost Greenhouses
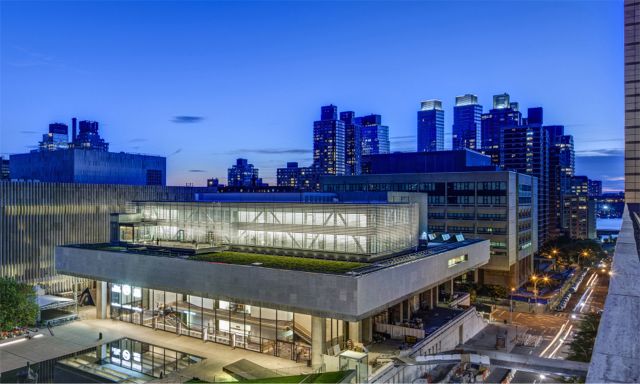
Project of the Week Video Feature
Watch the Lincoln Center Theatre, LCT3 Project of the Week Video below or see it on our GreenroofsTV channel on YouTube:
Did we miss your contribution? Please let us know to add you to the profile.
Would you like one of your projects to be featured? We have to have a profile first! Submit Your Project Profile.
Love the Earth, Plant a Roof!
~ Linda V.
 Greenroofs.comConnecting the Planet + Living Architecture
Greenroofs.comConnecting the Planet + Living Architecture

