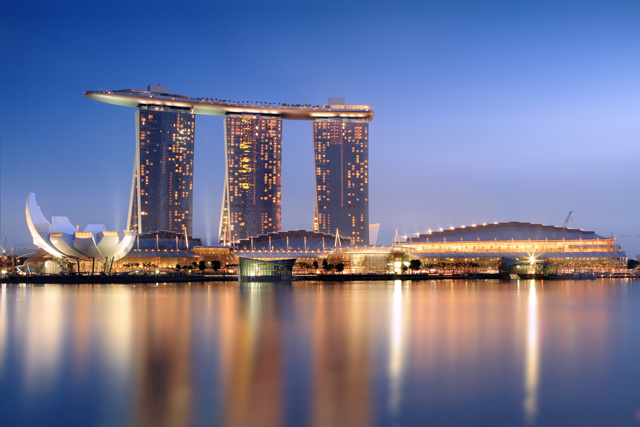Greenroofs.com Project of the Week: 11/2/15
Marina Bay Sands Integrated Resort SkyPark®
Singapore
133,472 sf. Greenroof
Project Description & Details
Designed by internationally renowned architect Moshe Safdie, the 929,000 square meter (10 million square-foot) Marina Bay Sands Integrated Resort urban district anchors the Singapore waterfront, creates a gateway to Singapore, and provides a dynamic setting for a vibrant public life. The world’s most expensive casino hotel, the 55-floor Marina Bay Sands Integrated Resort consists of three towers standing 650 feet high. Its crowning engineering achievement is the Sands SkyPark® which tops the complex with a 340-metre-long (1,120 ft) SkyPark with a capacity of 3,900 people and a 150-metre (490 ft) infinity swimming pool, set on top of the world’s largest public cantilevered platform, which overhangs the north tower by 67 metres (220 ft). Engineering firm Arup described the integration of the varied and advanced technologies as the ‘most difficult to carry out in the whole world.’
Located on level 57, the lush greenroof oasis features 250 trees and 650 plants, a large observation deck, jogging paths, and the amazing infinity swimming pool, available to enter only to guests. There are four movement joints beneath the main pools, designed to help them withstand the natural motion of the towers, and each joint has a unique range of motion. This 1.2 hectare (3 acre) tropical oasis is longer than the Eiffel Tower is tall and large enough to park four-and-a-half A380 jumbo jets. Guests and visitors can experience fine dining or have a drink 57 stories above on the breathtaking Marina Bay Sands Integrated Resort SkyPark® or take in the stunning city skyline from the public observation deck with the best 360-degree panoramic views. From Marina South Pier all the way out to the Singapore Strait, visitors can observe the bustling shipping lanes that have built Singapore’s rich multicultural history as well as attractions such as the Singapore Flyer, Marina Barrage, and Gardens by the Bay. At night, the skyline is simply spectacular.
Find more photos and additional information about this Project Profile in the Greenroofs.com Projects Database.
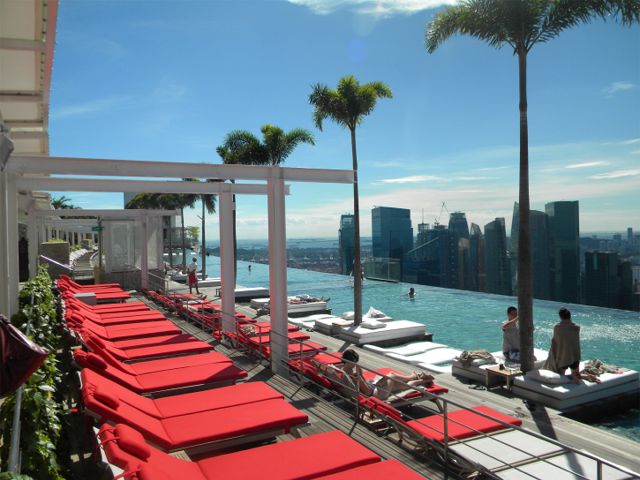
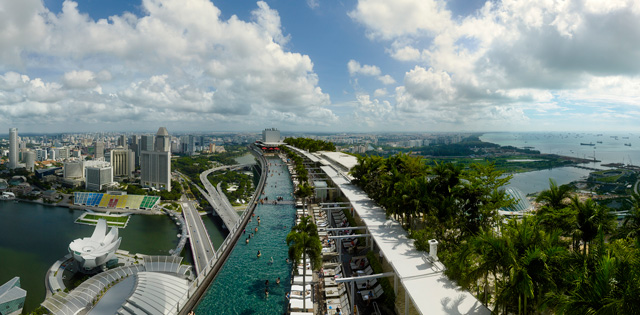
Year: 2010
Owner: Marina Bay Sands Pte. Ltd. (A subsidiary of the Las Vegas Sands Corporation)
Location: Singapore
Building Type: Multi-Use
Type: Intensive
System: Custom
Size: 133,472 sq. ft.
Slope: 2%
Access: Accessible, Private
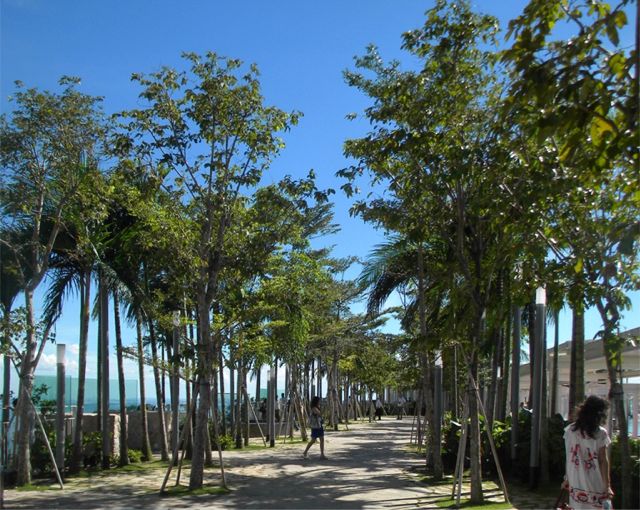
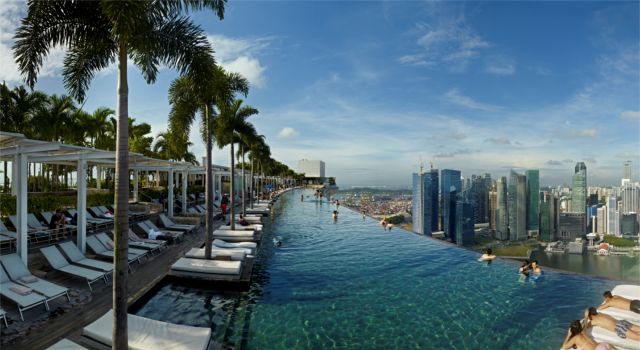
Designers/Manufacturers of Record:
Design Architect: Moshe Safdie, Safdie Architects
Executive Architect: Aedas, Pte, Ltd.
Structural Engineers: Arup
MEP Engineers (Design): R.G. Vanderweil, LLP
MEP Engineers (Production): Parsons Brinckerhoff
Landscape Architect (Design): Peter Walker & Partners (PWP Landscape Architecture)
Landscape Architect (Production): Peridian International Inc
Lighting Consultants: Project Lighting Design
Water Features: Howard Fields Assoc. International
Casino Design: Moshe Safdie with The Rockwell Group
Theater Consultants: Fisher Dachs Associates
Graphics, Signage and Wayfinding: Pentagram
Feng Shui Consultants: Chong Swan Lek and Louisa Ong-Lee
Construction Manager & General Contractor: Ssangyong Engineering and Construction
Landscape Contractor: Prince’s Landscape & Construction
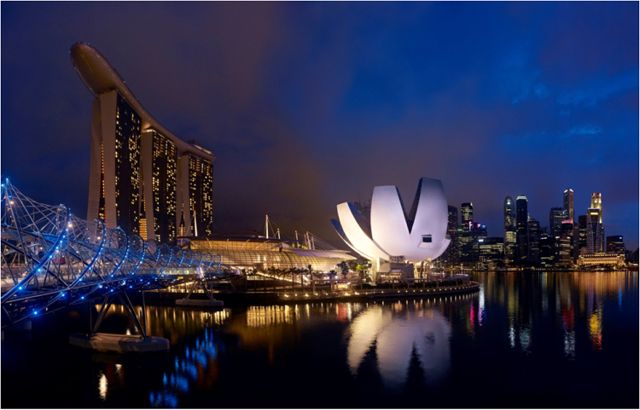
Project of the Week Video Feature
Watch the Marina Bay Sands Integrated Resort SkyPark® Project of the Week Video below or see it on our GreenroofsTV channel on YouTube:
Did we miss your contribution? Please let us know to add you to the profile.
Would you like one of your projects to be featured? We have to have a profile first!
Love the Earth, Plant a Roof (or Wall)!
~ Linda V.
 Greenroofs.comConnecting the Planet + Living Architecture
Greenroofs.comConnecting the Planet + Living Architecture
