By Linda S. Velazquez
Greenroofs.com Publisher
Cira Green at Cira Centre South
Philadelphia, PA, USA
52,000 sf. Blue-Green Roof
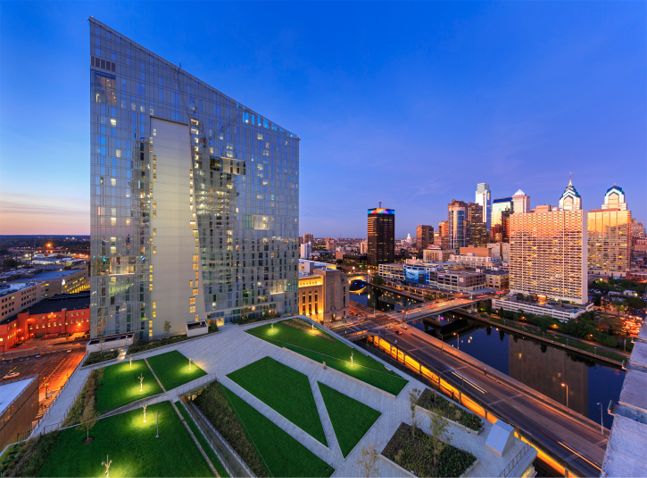
Photo ©Albert Vecerka/Esto
Project Description & Details
Located in the University City District of Philadelphia, Cira Green at Cira Centre South is the city’s first elevated park and part of developer Brandywine’s 2.7 million square foot mixed-use Cira Centre South neighborhood. Tucked between the Evo Tower and the FMC Towers, Cira Green is a 52,000 square foot oasis perched 11-stories atop a parking garage, offering much needed open public green space with amazing views of the Philadelphia skyline and the Schuylkill Riverfront. Designed by Roofmeadow, Cira Green has a unique water storage system beneath its sloping lawn, swaying meadows, and the pavers on the roof: Cira Green is also Philadelphia’s first blue-green roof, which can route stormwater to the green roof areas.
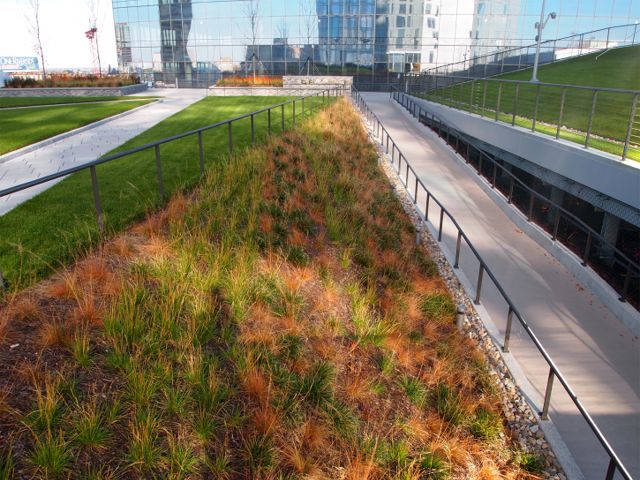
Cira’s innovative blue-green roof design provides a higher level of stormwater performance than conventional green roofs. Thin detention cisterns, dubbed “pancake cisterns” by Roofmeadow, placed below the paving, capture rainfall and release it gradually to the adjacent planted areas via a system of Sutro weirs. The combined blue-green design both regulates flow rate and treats runoff prior to discharge from the roof. Moreover, integrating the park programming with stormwater management strategies avoided the cost of building additional at-grade measures to collect and treat runoff associated with the paved areas on Cira Green. Rooflite® growing media was engineered specifically for the different types of green roofs included in this project including large lawn areas, a meadow, and planters with trees and colorful perennials and vines. VersiCell drainage underneath was provided by Tournesol Siteworks. By artfully integrating an unobtrusive stormwater management strategy into this extensively paved, high-traffic park, Brandywine and the design team created a new standard for city living which leverages the roof plane for unparalleled amenity spaces that also aggressively manage stormwater.
See the Project Profile to See ALL of the Photos and Additional Information about this particular project in The International Greenroof & Greenwall Projects Database.
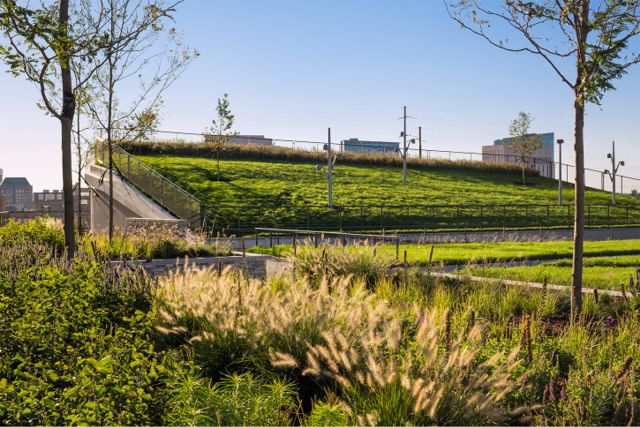
Photo ©Albert Vecerka/Esto
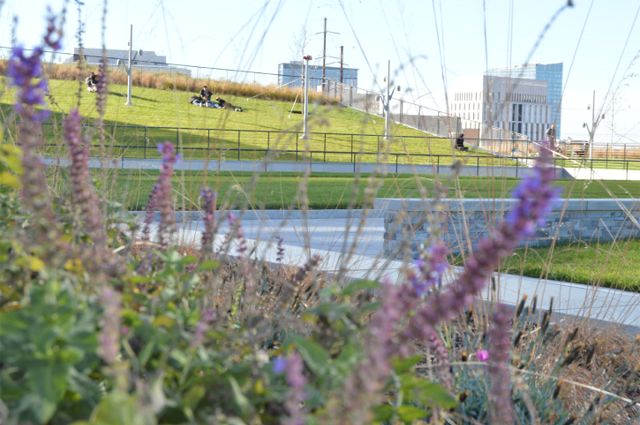
Year: 2015
Owner: Brandywine Realty Trust
Location: Philadelphia, PA, USA
Building Type: Multi-Use
Type: Intensive
System: Custom
Size: 52,000 sq.ft.
Slope: 2%-20%
Access: Accessible, Open to Public
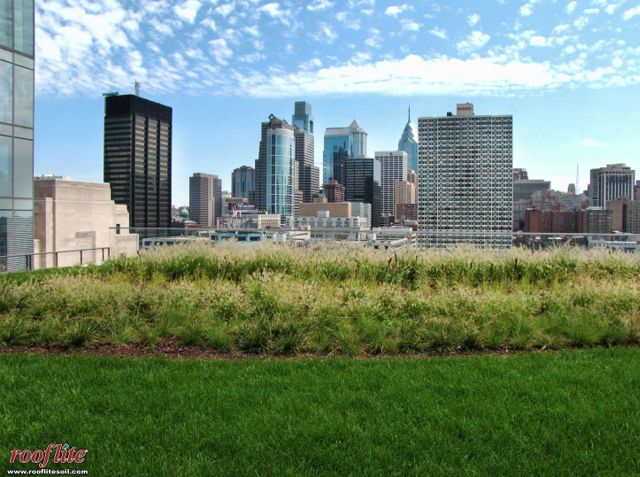
Designers/Manufacturers of Record:
Architect: Erdy McHenry Architecture, LLC
Owner/Developer: Brandywine Realty Trust
Landscape Architecture, Blue-Green Roof Design & Stewardship: Roofmeadow
General Contractor: Hunter Roberts Construction Group
Civil Engineer: Pennoni Associates
Structural Engineer: Tim Haahs and Associates
Waterproofing: EDA Contractors, Inc.
Growing Media: rooflite®
Drainage: VersiCell
Drainage Supplier: Tournesol Siteworks
Construction and Maintenance: Sean’s Landscaping
MEP Consultant: AKF Engineers
Photography: 2 Photos ©Albert Vecerka/Esto; Roofmeadow; rooflite; Brandywine Realty Trust
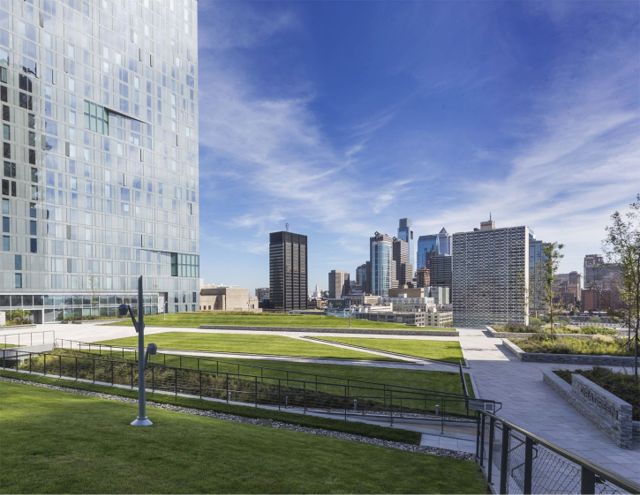
Project of the Week Video Feature
Watch the Cira Green at Cira Centre South Project of the Week Video below or see it on our GreenroofsTV channel on YouTube:
Did we miss your contribution? Please let us know to add you to the profile.
Would you like one of your projects to be featured? We have to have a profile first! Submit Your Project Profile.
Love the Earth, Plant a Roof (or Wall)!
~ Linda S. Velazquez, ASLA, LEEP AP, GRP
 Greenroofs.comConnecting the Planet + Living Architecture
Greenroofs.comConnecting the Planet + Living Architecture





Frank Cain
Wow, how stunning. I bet the views are amazing. Also good to see a storm management system integrated into the design.