By Linda S. Velazquez
Greenroofs.com Publisher
Greenroofs.com Project of the Week: 2/29/16
Global Change Institute
Brisbane, Australia
753 sf. Greenwalls
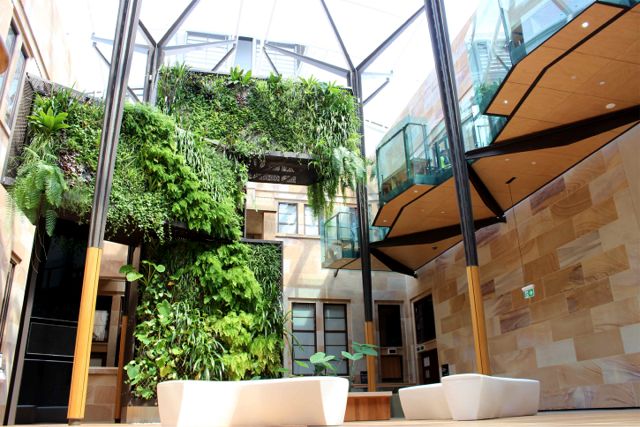
Project of the Week Description & Details
Located in the sub-tropical climate of Brisbane, the University of Queensland (UQ) is committed to embedding sustainability into all aspects of campus life. The 5-story Global Change Institute (GCI) is the first educational Living Building Challenge-registered project in Queensland, and the UQ’s landmark zero-carbon, 6-star Green Star rated collaborative hub generates more energy than it consumes. Designed by HASSELL, ARUP, and Bligh Tanner among others, the building also features a sophisticated sun shading system that tracks the sun and protects the glass louvers which create natural ventilation. The air flows across occupied office spaces to the central atrium which acts as the building’s lungs, discharging warm air through its thermal chimney. An onsite greywater system, bush tucker garden, bio-retention basin, and greenwalls enhance the building’s green ethos.
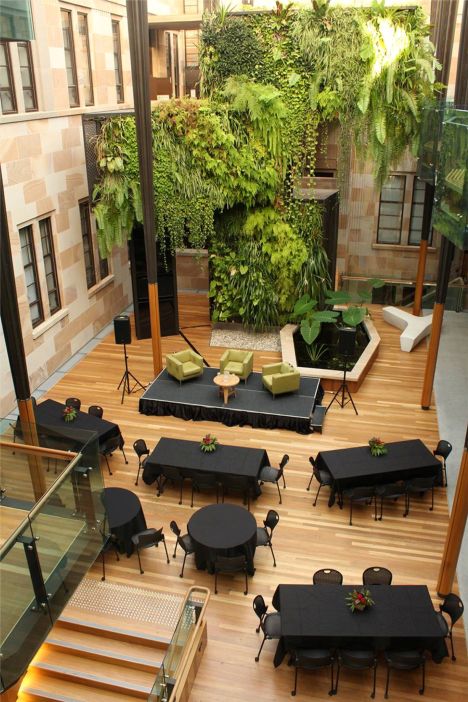
The Greenwall Company installed their paneled greenwall system over the indoor air-conditioning vents in the atrium designed to draw and expel air through the plants in order to maximize dust and VOC reduction giving a biological treatment to air in the building as well as providing amenity. The unique aspect of the irrigation and nutrient system of the greenwall is the water from the bio-retention pond is recirculated through the lower vertical wetland with the native rainbow fish and water plant waste providing nutrients for the plants. Due to the small pond size, a separate recycled water system irrigates the upper greenwalls from harvested rainwater. Australia’s greenest educational building demonstrates sustainable technological research and pilots innovative sustainable building solutions, and the atrium with its green walls is drawing staff, students and visitors from around the campus to spend time in its naturally ventilated, lush green space.
View the PROJECT PROFILE to see ALL of the Photos and Additional Information about this particular project in The International Greenroof & Greenwall Projects Database.
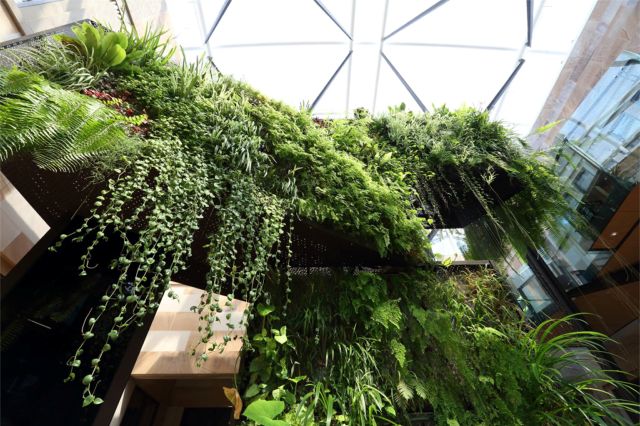
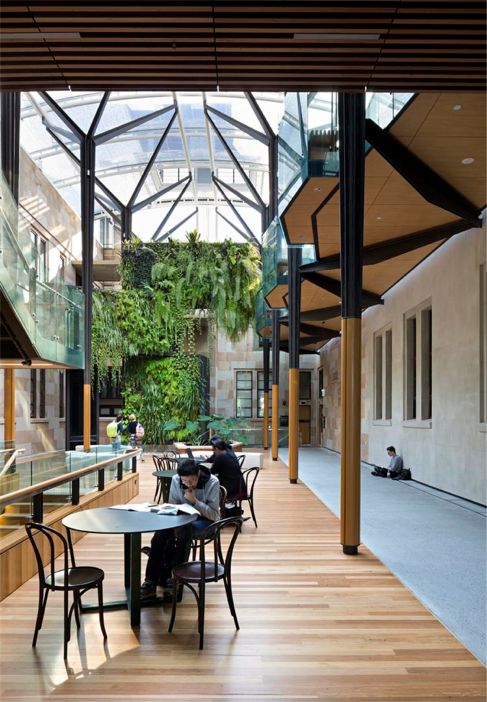
Photo ©Christopher Frederick Jones, Courtesy of HASSELL.
Year: 2013
Owner: The University of Queensland
Location: Brisbane, Australia
Building Type: Educational
Type: Living Wall, Test/Research
System: Single-Source Provider
Size: 753 sq.ft.
Slope: 100%
Access: Accessible, Open to Public
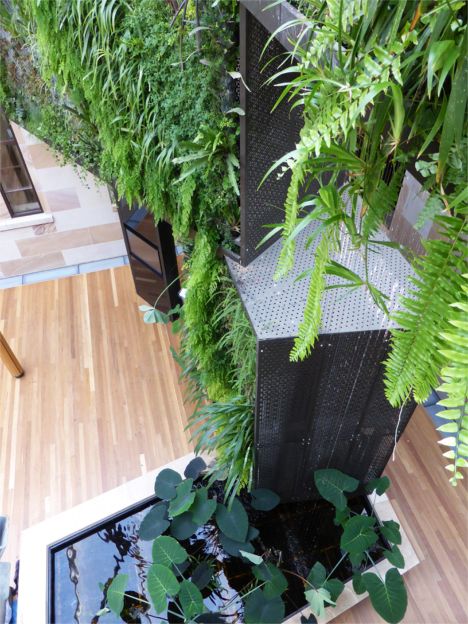
Designers/Manufacturers of Record:
Architecture, Interior Design & Landscape Architecture: HASSELL
Sustainability, Acoustics and Fire: ARUP
Civil & Structural Engineer: Bligh Tanner
Mechanical and Electrical Engineer: Medland Metropolis
Main Contractor: McNab
Project Management: UQ Property, Facilities Division
Greenwall Design, Construction & Maintenance: Mark Paul, The Greenwall Company
Greenwall System: The Greenwall Company
Growing Media: The Greenwall Company
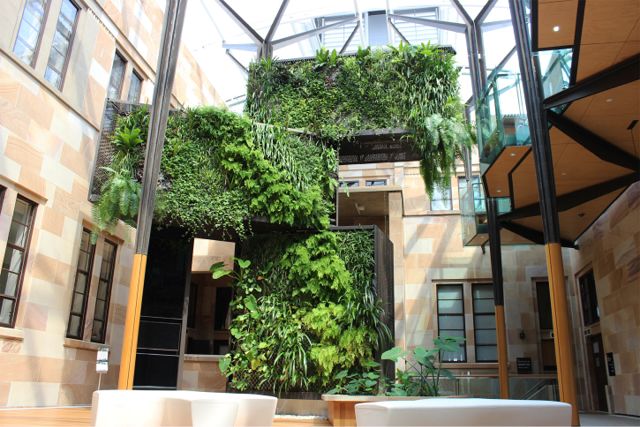
Project of the Week Video Feature
Watch the Global Change Institute Project of the Week Video below or see it on our GreenroofsTV channel on YouTube:
Did we miss your contribution? Please let us know to add you to the profile.
Would you like one of your projects to be featured on Greenroofs.com? We have to have a profile first! Submit Your Project Profile.
Love the Earth, Plant a Roof (or Wall)!
~ Linda S. Velazquez, ASLA, LEEP AP, GRP
Greenroofs.com
 Greenroofs.comConnecting the Planet + Living Architecture
Greenroofs.comConnecting the Planet + Living Architecture


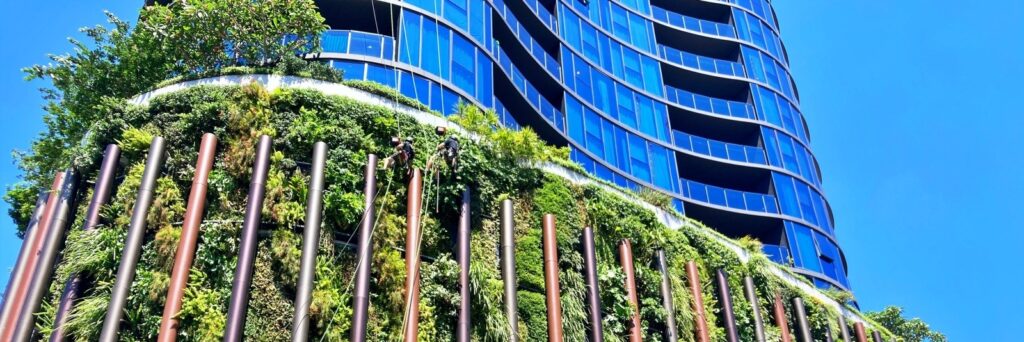




Judy van Gelderen
Congratulations- it looks fantastic! well done all you creatives….another splendid Greenwall Company project:), wonderfully integrated with the architecture and spaces.