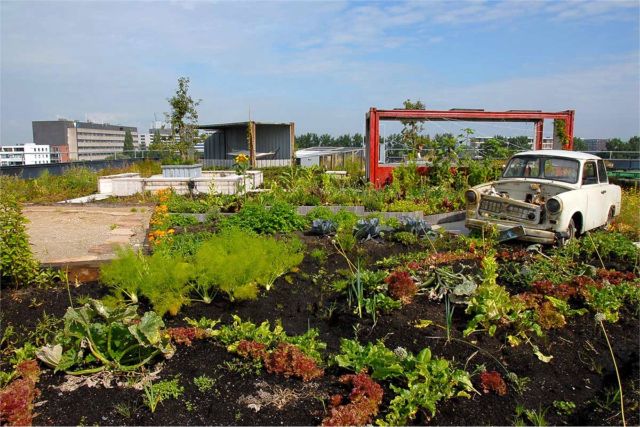
Greenroofs.com Project of the Week: 2/06/17
B. Bylon @ B. Amsterdam
Amsterdam, Noord-Holland, The Netherlands
23,681 sq. ft. Greenroof Park
Project of the Week Mini Description & Details
B. Amsterdam is the biggest startup ecosystem in Europe, a creative co-working and event space for innovation, education, and growth located in the former IBM Headquarters. In 2014 De Dakdokters (The Rooftop Doctors) and GrownDownTown designed and installed an elevated park and edible rooftop garden on the 5th floor as a place accessible to all office workers for relaxation, breaks, and meetings. In 2016 the roof park expanded with a hip industrial restaurant and bar, Bureau, with its own outdoor patio on the roof. As a result, the 5th floor B. Bylon @ B. Amsterdam intensive greenroof park is accessible to everyone.
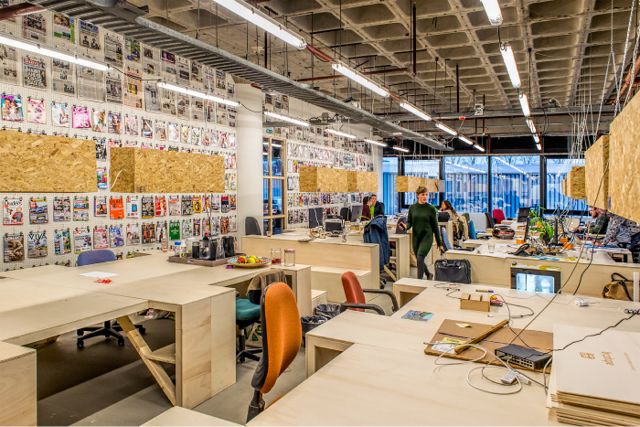
As an underlayment the designers used a Polder Roof® system to retain water. The greenroof was planted entirely with self-sustaining crops within 90 cubic meters of growing media. At the edge of the pond a small mint meadow grows with eight different flavors of mint, a Mediterranean herb garden as well as a variety of vegetables such as lettuce, bok choy, and leeks. The roof also bears pear trees, grapevines, and ten kinds of berry bushes. Most restaurant products come straight from the rooftop park and are homemade, from mayonnaise to cheesecake. Bureau’s chef Niels Veenvliet changes the menu every two months so patrons can enjoy the ever-changing fresh menu from the roof garden year-round. B. Bylon @ B. Amsterdam is a beautiful rooftop park overlooking the city, and Bureau has been added to the list of Amsterdam’s rooftop hotspots. The result is an edible rooftop park equipped with freshly grown produce, a restaurant, large water feature, two pétanque courts, chicken coops, a compost full of worms, rainwater storage system, plenty of seating, and even two decorative Trabant cars nestled on the roof to be enjoyed by resident employees, Amsterdam residents, and city visitors.
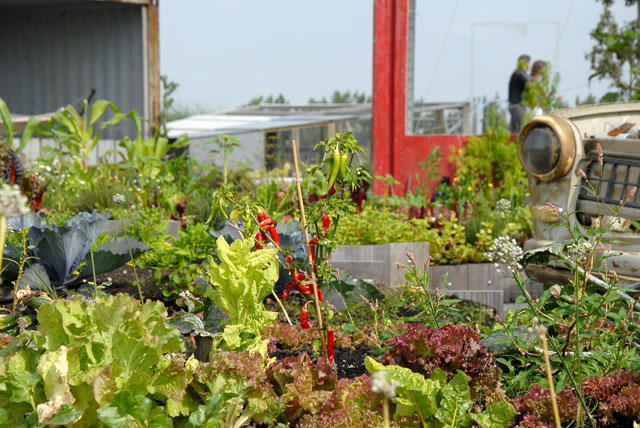
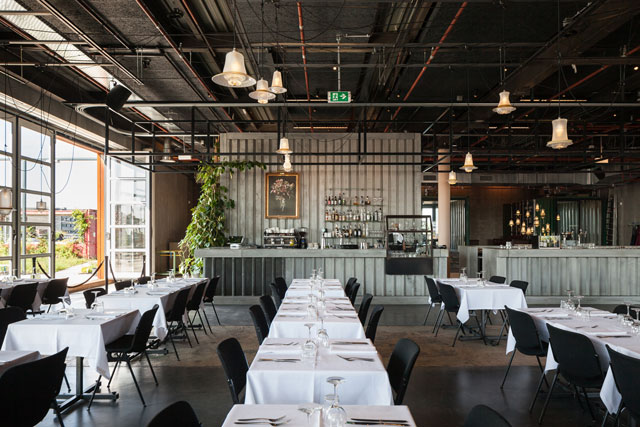
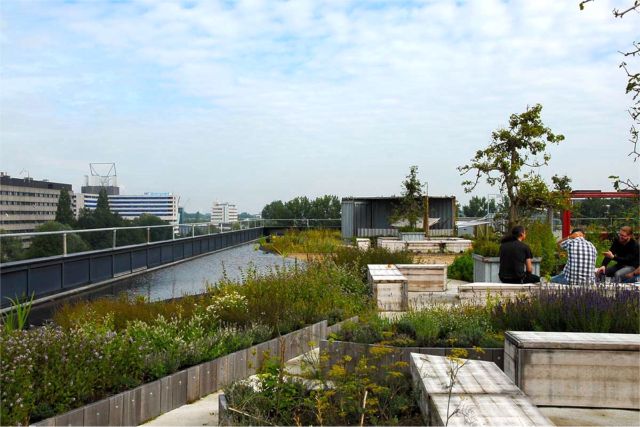
Year: 2014
Owner: B. Amsterdam
Location: Amsterdam, Noord-Holland, The Netherlands
Building Type: Corporate/Commercial
Type: Intensive, Test/Research
System: Custom
Size: 23681 sq.ft.
Slope: 1%
Access: Accessible, Open to Public
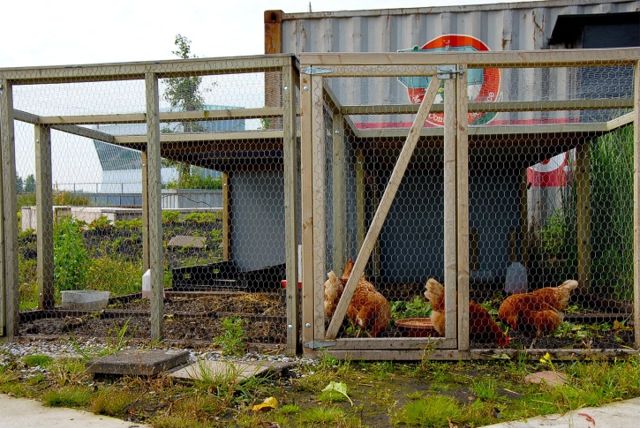
Designers/Manufacturers of Record:
Greenroof Design: De Dakdokters & GrownDownTown
Greenroof Underlayment: Polder Roof® System
Greenroof Installation: De Dakdokters & GrownDownTown
Greenroof Growing System: Rooffood
Grower: Lindenhoff
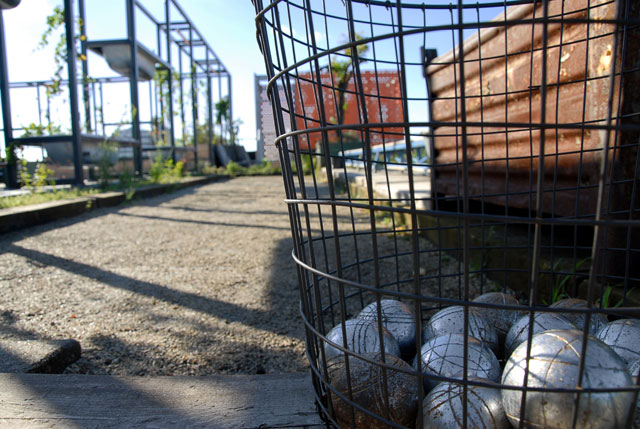
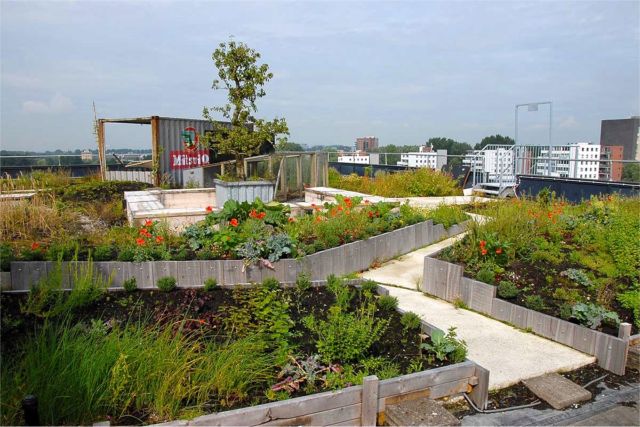
View the B. Bylon @ B. Amsterdam PROJECT PROFILE to see ALL of the Photos and Additional Information about this particular project in The International Greenroof & Greenwall Projects Database.
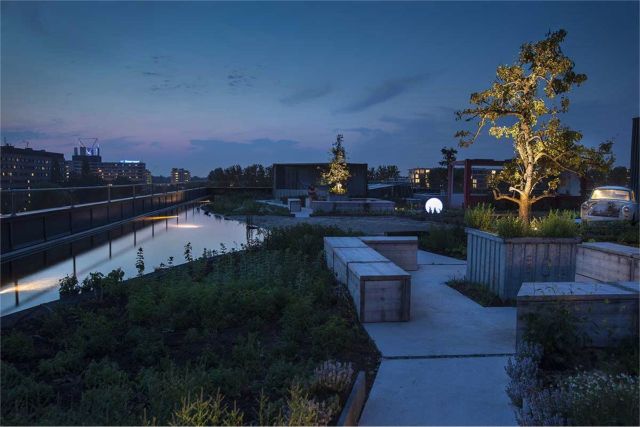
Project of the Week Video Feature
Watch the B. Bylon @ B. Amsterdam Project of the Week Video below or see it on our GreenroofsTV channel on YouTube:
Greenroofs.com Project of the Week 2/06/17 video photos courtesy of De Dakdokters and B. Amsterdam.
Did we miss your contribution? Please let us know to add you to the profile.
Would you like one of your projects to be featured on Greenroofs.com? We have to have a profile first! Submit Your Project Profile.
Love the Earth, Plant a Roof (or Wall)!
By Linda S. Velazquez, ASLA, LEED AP, GRP
Greenroofs.com Publisher
 Greenroofs.comConnecting the Planet + Living Architecture
Greenroofs.comConnecting the Planet + Living Architecture





