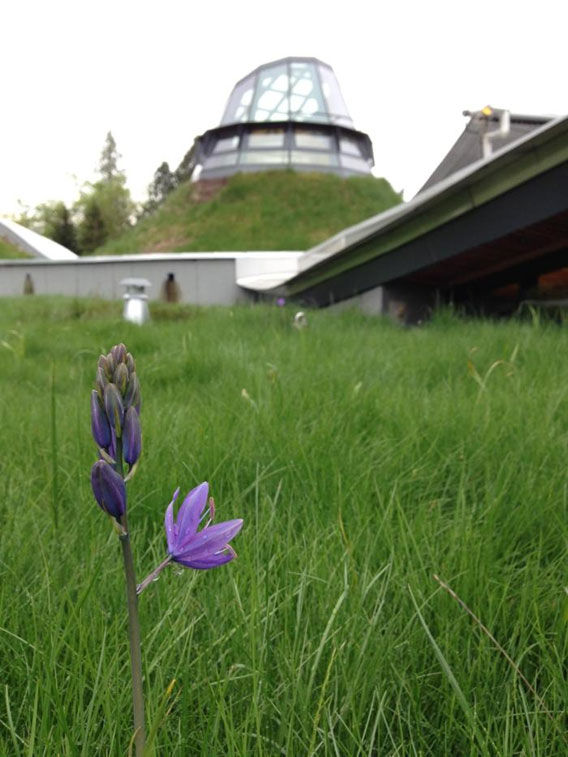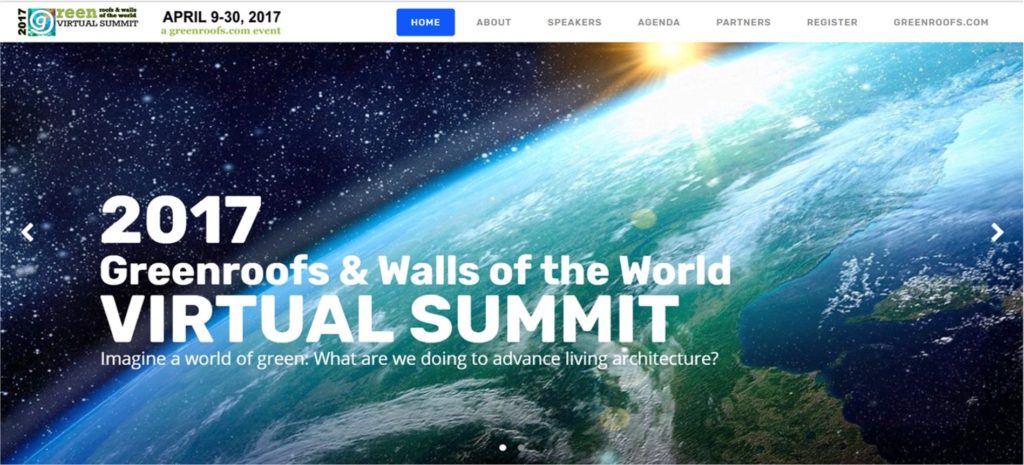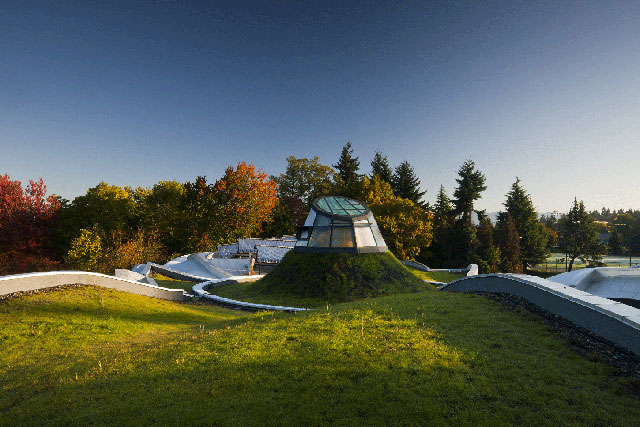
Photo: Perkins+Will by Nic Lehoux via ZinCo Canada.
Greenroofs.com Project of the Week: 5/30/17
VanDusen Botanical Garden Visitor Centre*
Vancouver, BC, Canada
17,222 sq. ft. Greenroof
Project of the Week Mini Description & Details
Located in the heart of Vancouver, BC, the spectacular 22-hectare (55-acre) VanDusen Botanical Garden is renowned internationally for its beauty and for leadership in plant conservation, biodiversity and sustainability. Exceeding LEED Platinum standards, the Living Building Challenge certified VanDusen Botanical Garden Visitor Centre uses renewable sources found on-site to meet net-zero energy annually.
Photovoltaics on the roof create electricity for the Centre, and hot water is provided by a biomass boiler fed by dry wood waste reclaimed from the surrounding area. Rainwater is filtered and used for the Centre’s greywater requirements; 100% of blackwater is treated by the on-site bioreactor.
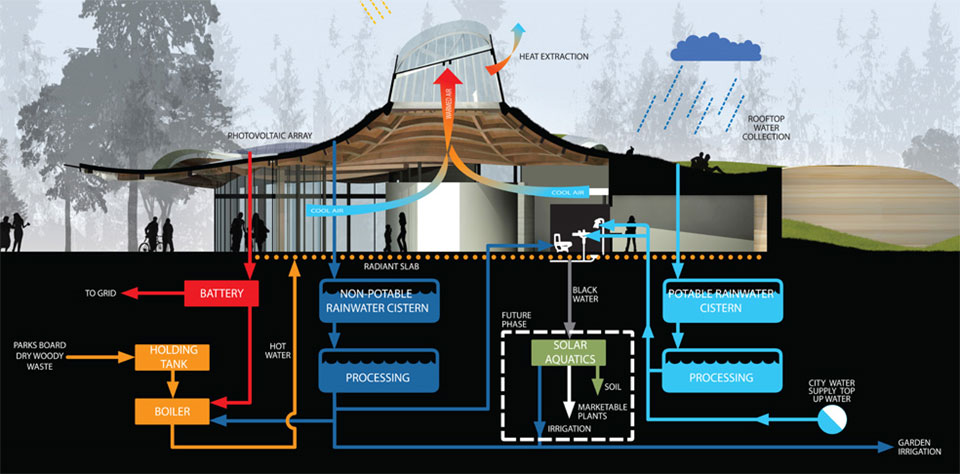
Designed by Perkins+Will and Cornelia Oberlander with Sharp and Diamond Landscape Architects (now Connect Landscape Architecture), the dynamic single-story structure includes an innovative prefabricated roof form that appears to float above the building’s curved rammed earth and concrete walls. The Centre was inspired by the leaves and flower of an orchid. The undulating green roofs are located on the “petals” and are planted with grasses and colorful bulbs. The multi-petaled structure’s circular space is topped by a daylit oculus with a slope over 45 degrees which also serves as a solar chimney that exhausts hot air.
With slopes ranging from 2 degrees to 50 degrees, this project used three different greenroof systems: the “ZinCo Perennial Garden,” “ZinCo Sloping Meadow,” and the oculus roof with a slope of more than 45 degrees which was installed with the “ZinCo Steep Sloping Meadow” system including the Georaster elements for growing media retention. The vegetated land ramp connects the greenroof to the ground plane, encouraging use by local fauna and promoting biodiversity. The multi-award winning VanDusen Botanical Garden Visitor Centre is truly a living building embracing bio-mimicry and is open to the public daily.
* Publisher’s Note: The VanDusen Botanical Garden Visitor Centre is a featured project at the 2017 Greenroofs & Walls of the World™ Virtual Summit, highlighted in the “Top 10 Green Infrastructure Eco-Agents in a Climate-Changing World” video by Linda Velazquez.
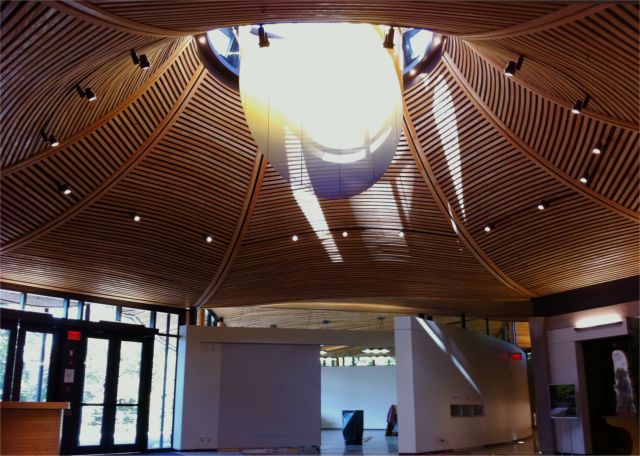
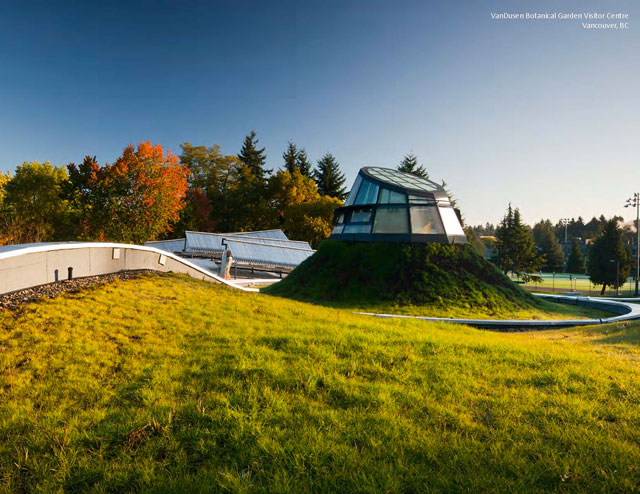
Year: 2011
Owner: City of Vancouver
Location: Vancouver, BC, Canada
Building Type: Educational
Type: Semi-Intensive
System: Single Source Provider
Size: 17222 sq.ft.
Slope: 70%
Access: Inaccessible, Open to Public
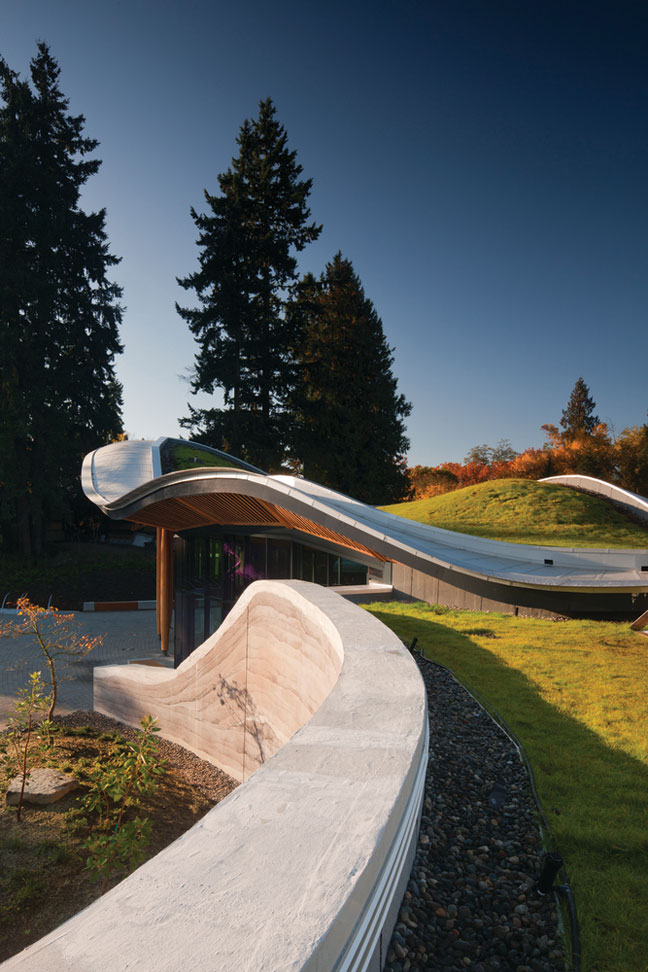
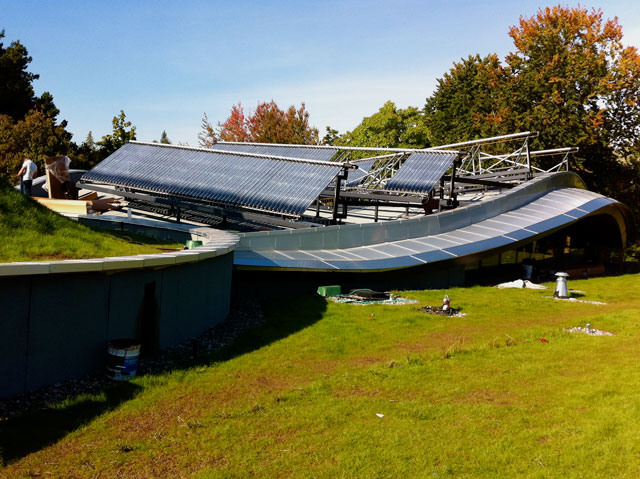
Designers/Manufacturers of Record:
Architect: Perkins+Will
Landscape Architect: Cornelia Oberlander with Sharp and Diamond Landscape Architects
Structural Engineer: Fast + EPP Engineers
Mechanical and Electrical Engineer: Cobalt Engineers
Civil Engineer: Binnie Engineers
Ecologist: Nick Page
Greenroof System: ZinCo
Greenroof System Supplier: ZinCo Canada Inc.
Consultant: Architek Sustainable Building Products
Greenroof Contractor: Houston Landscapes
Waterproofing: Soprema
Roofing Contractor: Metro
Construction Management: Ledcor
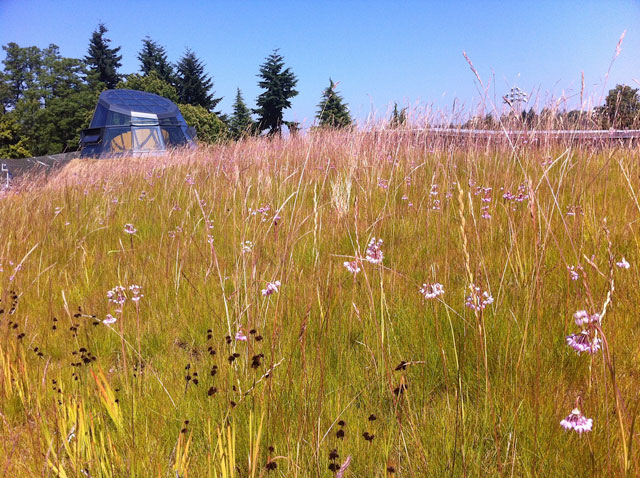
Nodding onions in bloom. Photo: Sharp Diamond Landscape Architecture via ZinCo Canada.
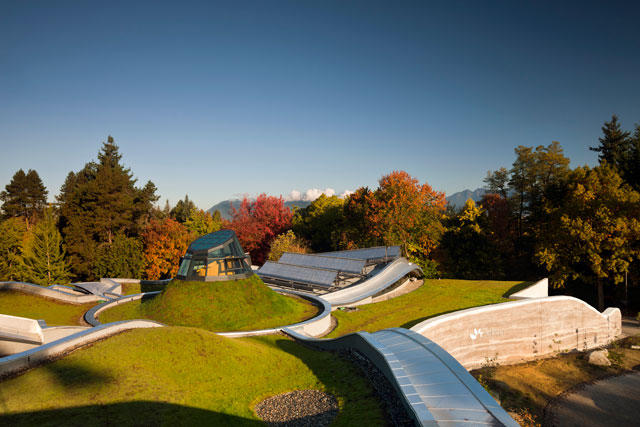
More Info
View the VanDusen Botanical Garden Visitor Centre PROJECT PROFILE to see ALL of the Photos and Additional Information about this particular project in The International Greenroof & Greenwall Projects Database.
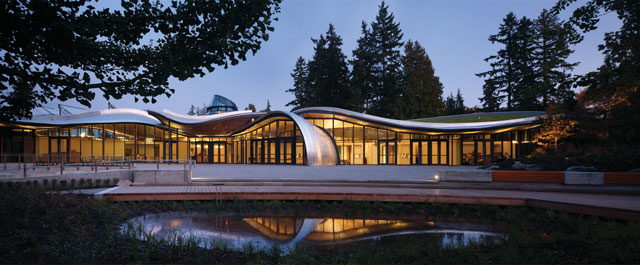
Project of the Week Video Feature
Watch the VanDusen Botanical Garden Visitor Centre Project of the Week Video below or see it on our GreenroofsTV channel on YouTube:
Greenroofs.com Project of the Week 5/30/17 video photos courtesy of ZinCo Canada; Perkins+Will graphics and photos including by Nic Lehoux via ZinCo Canada; VanDusen Botanical Garden; screenshot from September 2010 Landscape Architecture by ASLA; VanDusen Botanical Garden 1.jpg by Stan Shebs GFDL, CC BY-SA 3.0 or CC BY-SA 2.5, via Wikimedia Commons; and Projects In Place Society.
Did we miss your contribution? Please let us know to add you to the profile.
Would you like one of your projects to be featured on Greenroofs.com? We have to have a profile first! Submit Your Project Profile.
Love the Earth, Plant a Roof (or Wall)!
By Linda S. Velazquez, ASLA, LEED AP, GRP
Greenroofs.com Publisher & Greenroofs & Walls of the World™ Virtual Summit Host
Register now and join us online for our 2017 Virtual Summit through December, 2017. Round #2 coming soon!
 Greenroofs.comConnecting the Planet + Living Architecture
Greenroofs.comConnecting the Planet + Living Architecture

