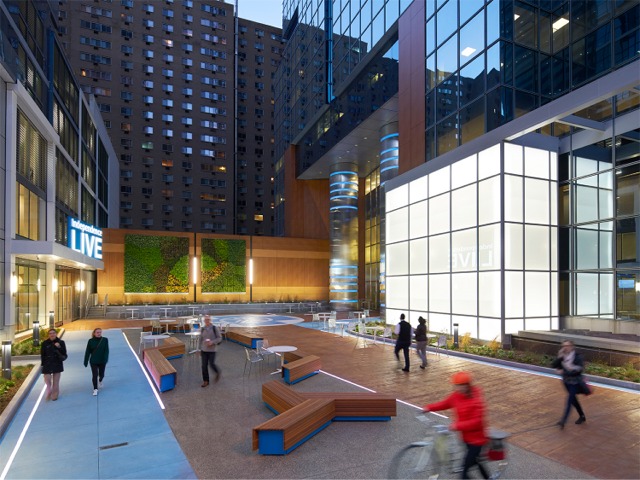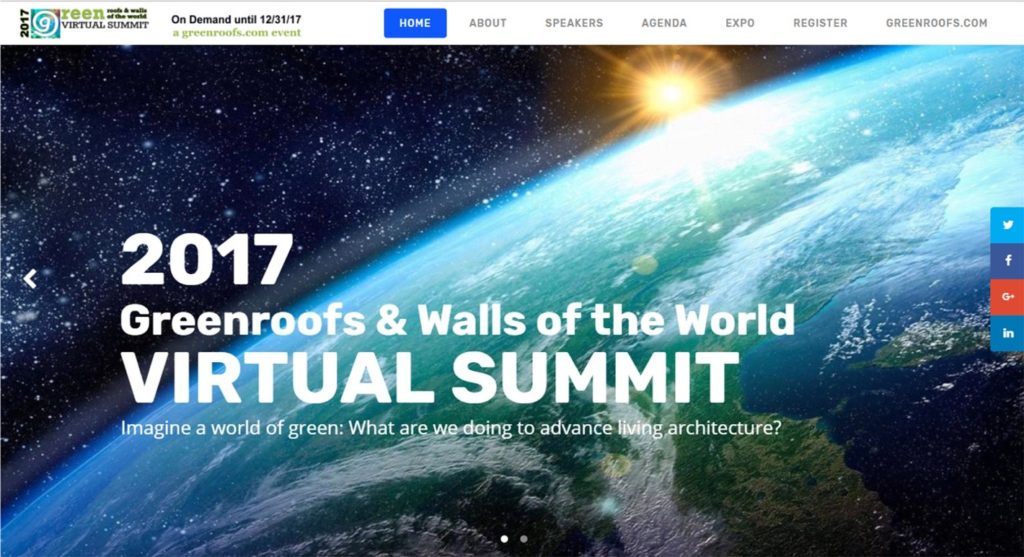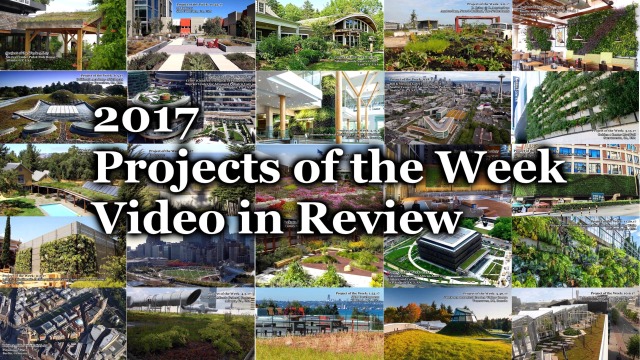Greenroofs.com Project of the Week: 8/28/17
Independence Blue Cross Living Wall
Philadelphia, PA, USA
544 sf Greenwall
Project of the Week Mini Description & Details
Philadelphia’s 1901 Market Street, corporate headquarters for Independence Blue Cross (IBC), underwent a 5-year, complete building modernization with sustainability in mind from Meyer Architects. This included the overhaul of the Market Street frontage expansion at the ground floor. Aside from the site’s interior renovations, IBC also gave its outdoor plaza space a ‘green face-lift.’ The previous space was segmented and masked, plants had outgrown their space, and the plaza terminated at a tiered concrete wall of weeds that loomed over seating areas. This renovation was awarded with two TOBY (The Outstanding Building of the Year) Awards from BOMA Philadelphia (Building Owners and Managers Association), and nothing more visually states a company’s green branding than installing two exterior 18 feet tall living walls!
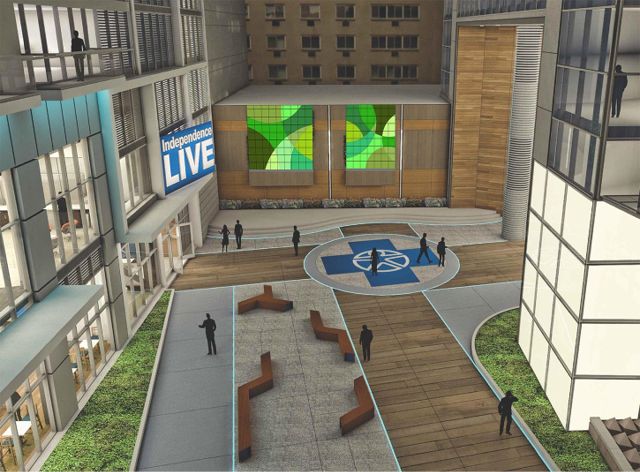
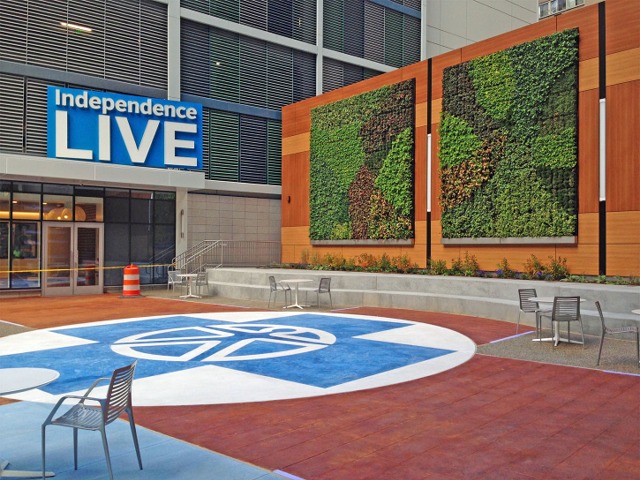
Designed by manufacturer and grower Plant Connection, a curvilinear design of overlapping arcs freely flows through both walls. Since the plaza is surrounded by tall buildings that cast shadows and bounce light, a planting palette suitable for shade was chosen with seasonal interest. The two G-O2 Living Walls span a total of 32 feet and provide a splendid visual contrast to the richly colored Trespa panel accent wall that surrounds it.
New paving, complete with IBC’s inlaid logo medallion and recessed LED lighting, runs throughout and visually connects the buildings overlooking the space. Serpentine tiered seating extends from the wall and allows visitors to appreciate the living wall plantings up close and the green walls are segmented by recessed LED lighting that aligns with other design elements. IBC added life and beauty to its outdoor plaza which provides a visual statement of the company’s commitment to sustainability. Now, 1901 Market Street is wide open with welcoming views to its lush living walls. Building occupants have verdant views to the living walls below, and plaza visitors can take a refreshing break outside in an inviting space.
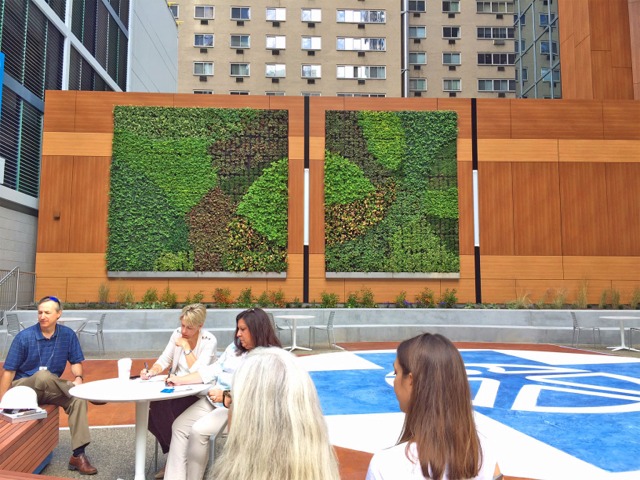
Year: 2016
Owner: Independence Blue Cross
Location: Philadelphia, PA, USA
Building Type: Corporate
Type: Living Wall
System: Single Source Provider
Size: 544 sq.ft.
Slope: 100%
Access: Accessible, Open to Public
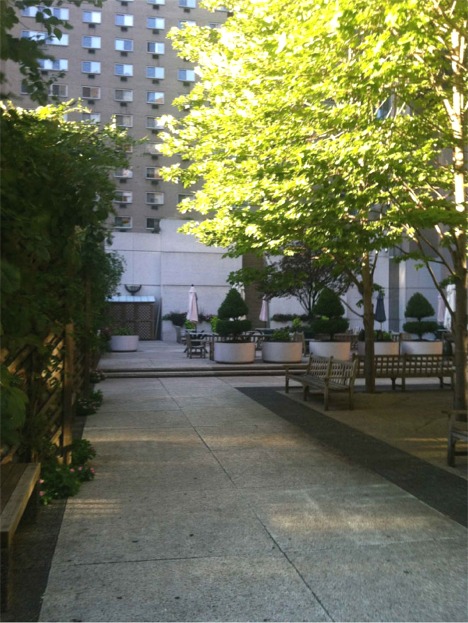
The previous conditions at 1901 Market Street.
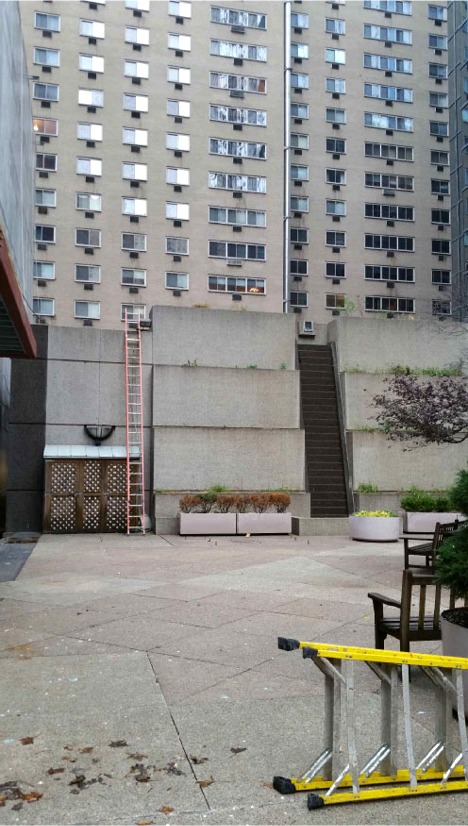
Designers/Manufacturers of Record:
Architect: Meyer Architects
Structural Engineer: O’Donnell & Naccarato
MEP/Civil Engineer: Pennoni Associates
Landscape Architect: Pennoni Associates
General Construction: The Riff Group
Green Wall System: G-O2 Living Walls, Plant Connection
Manufacturer & Grower: Plant Connection
Planting Design: Sabrina Buttitta, BSLA, Plant Connection
Maintenance: Ambius
Composite Wall Panel System: Bamco Inc.
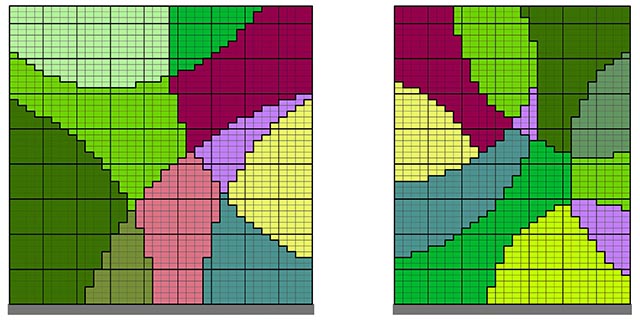
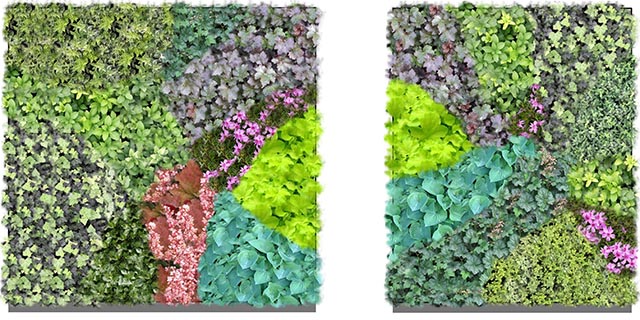
More Info
View the Independence Blue Cross Living Wall PROJECT PROFILE to see ALL of the Photos and Additional Information about this particular project in The International Greenroof & Greenwall Projects Database.
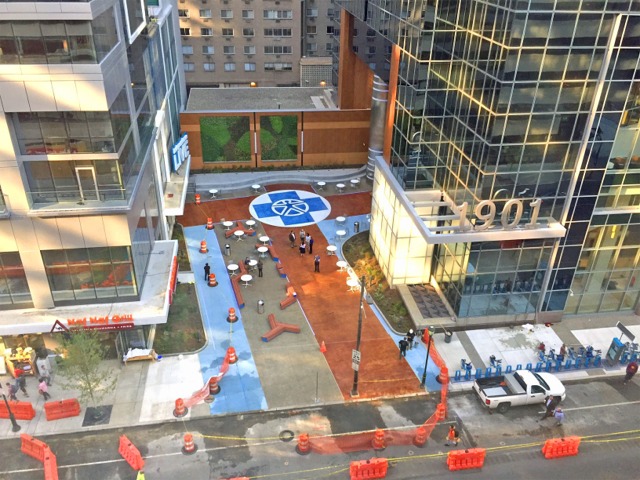
Project of the Week Video Feature
Watch the Independence Blue Cross Living Wall Project of the Week Video below or see it on our GreenroofsTV channel on YouTube:
https://youtu.be/nOy5VM9w5qY
Greenroofs.com Project of the Week 8/28/17 video photo credits: Courtesy of Independence Blue Cross Facebook page; Meyer Architects; Pennoni Associates, The Riff Group, and Plant Connection.
Did we miss your contribution? Please let us know to add you to the profile.
Would you like one of your projects to be featured on Greenroofs.com? We have to have a profile first! Submit Your Project Profile.
Love the Earth, Plant a Roof (or Wall)!
By Linda S. Velazquez, ASLA, LEED AP, GRP
Greenroofs.com Publisher & Greenroofs & Walls of the World™ Virtual Summit Host
Register now and join us online for our 2017 Virtual Summit through December, 2017. Submit your Under 10-Minute Video by September 29th ~ Round #2 starts on October 16th!
 Greenroofs.comConnecting the Planet + Living Architecture
Greenroofs.comConnecting the Planet + Living Architecture
