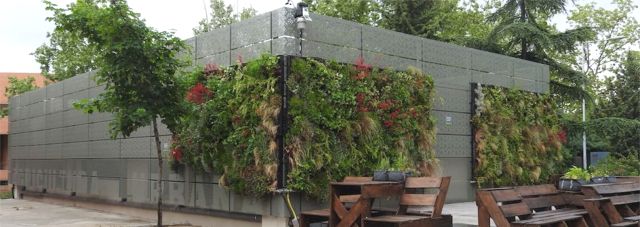LABAU (Bioclimatic Architecture and Urban Agriculture Laboratory)
Madrid, Spain
1,916 sf greenwalls, plus multiple green infrastructure elements
Greenroofs.com Project of the Week: November 6, 2017
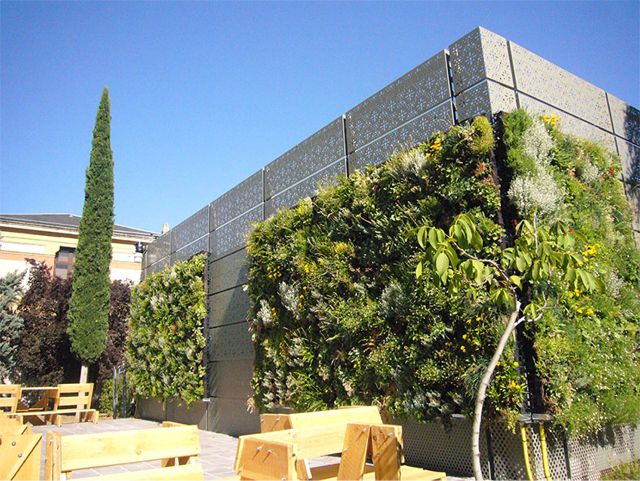
Mini Description & Details
In collaboration with various research departments at the Universidad Politécnica de Madrid (known as UPM or Technical University of Madrid), the Laboratory of Bioclimatic and Urban Architecture, or LABAU, was recently inaugurated after refurbishing the Maintenance Building of the School of Agronomy Engineering.
With architecture by Joaquín Sicilia of Sicilia & Asociados Arquitectura (also the Team Director) and Dr. Isabel de Felipe of PRONATUR as Research Team Coordinator, the aim of the project has been to create a meeting point within the university campus, and a hands-on space dedicated to bioclimatic and urban agriculture research. Housed within, researchers and students from the Innovation and Technology for Development Centre (itdUPM) can easily manipulate their innovative greenwall structure as necessary, adding different modules and bioclimatic systems for data collection and analysis of the green facade.
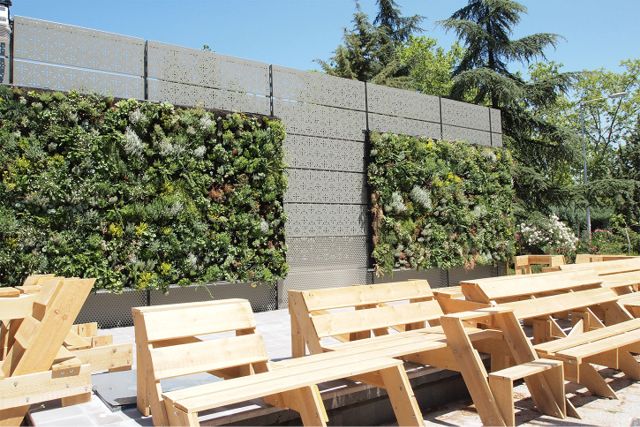
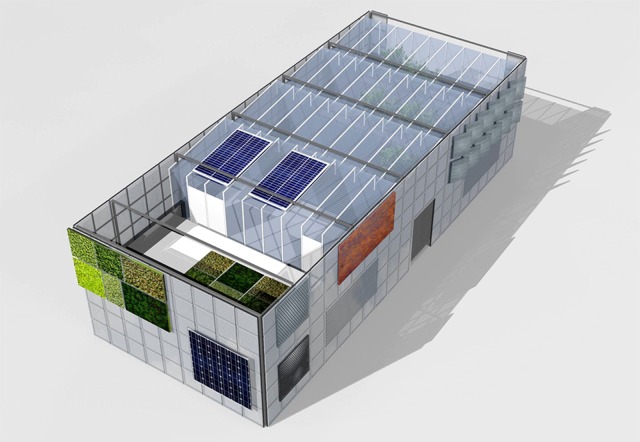
Primary research focuses on the analysis of air contamination programs, heat sources for experimental crops, wastewater recycling, rainwater use, photovoltaic panels, recycling organic products, and the incorporation of biodiversity research. Developed based on a modular steel sub-structure attached to the building, these elements set up the base framework for the cover-facade, made of stylishly perforated galvanized steel plates of different shapes, dimensions, and colors.
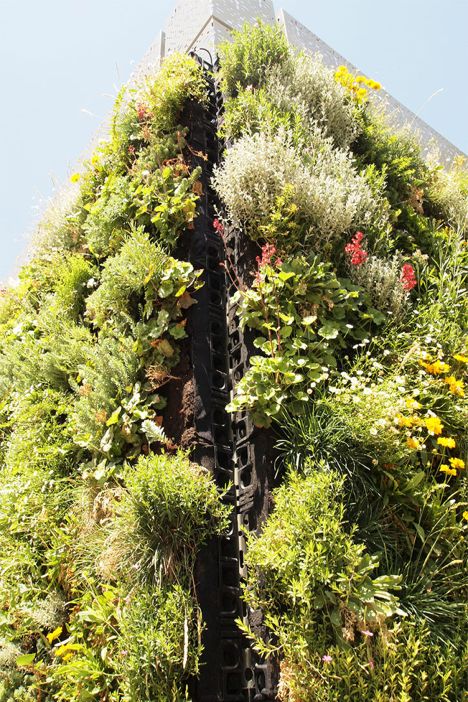
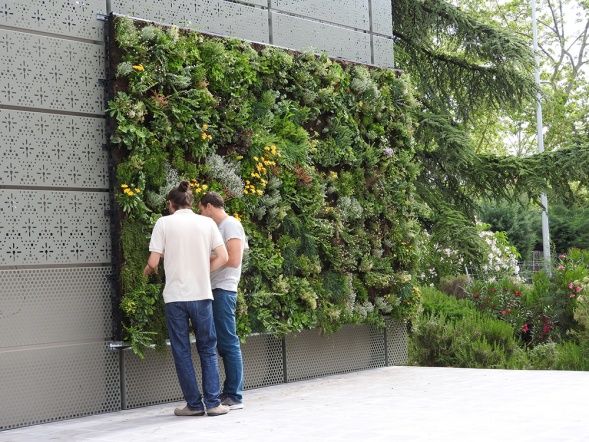
More
Currently, three types of modular greenwall systems are used, planted with a wide variety of perennials, herbs, and vegetables. As such, the building envelope is, in itself, a laboratory, conceived as an active system open to multiple configurations and adaptations for the advances that technology related to green infrastructure may offer. The LABAU has become an icon for technological innovation through nature, and the new revitalized vegetated facade has also become a popular public gathering space inside the Universidad Politecnica de Madrid campus.
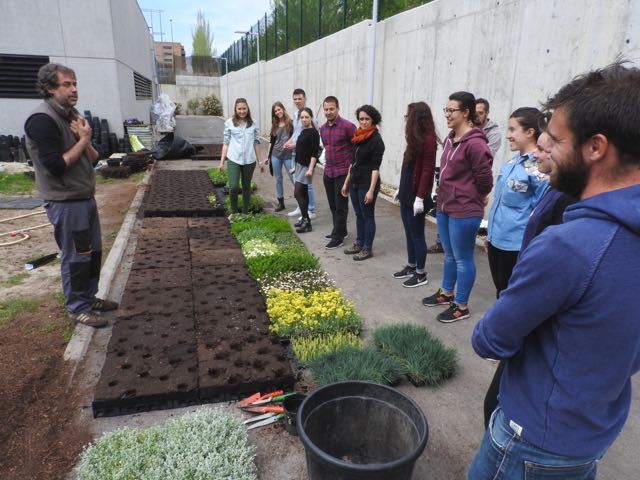
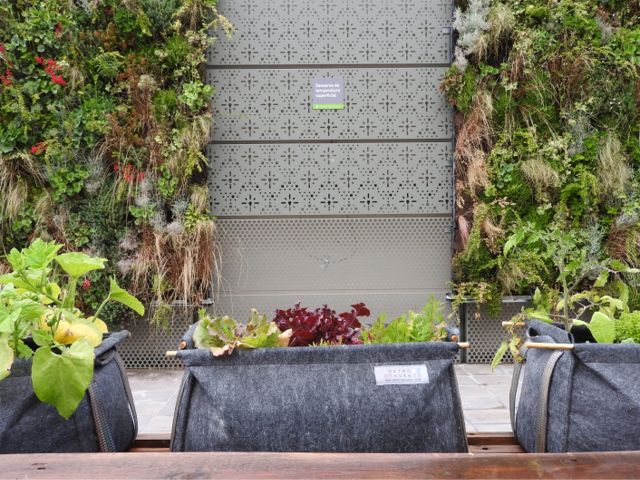
Year: 2016
Owner: ITD, Universidad Politécnica de Madrid (ESTIA-UPM)
Location: Madrid, Spain
Building Type: Educational
Type: Living Wall, Test/Research
System: Custom and Multiple Vendors
Size: 1916 sq.ft.
Slope: 100%
Access: Accessible, Open to Public
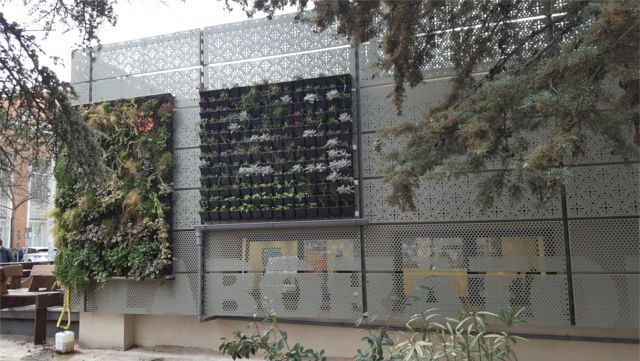
Designers/Manufacturers of Record:
Architecture and Team Director: Joaquín Sicilia, Sicilia & Asociados Arquitectura
Research Team Coordinator: Dr. Isabel de Felipe, PRONATUR
Collaborating Architect: Jose Maria Gonzalez, ARQUISENA
Technical Architect and Site Management: Miguel Gomez, ARQUISENA, and Sicilia & Asociados Arquitectura
Building Construction: NEGIO CONSTRUCTORA, S.A.
Perimeter Facades Construction: Arasaf, Incoten
Modular Greenwall Systems: Vertiarte, Paisaje Urbano, and Metro Huerto
Greenwall Installation: Vertiarte, Paisaje Urbano, and Metro Huerto with ITD Researchers
Irrigation: Biofiver
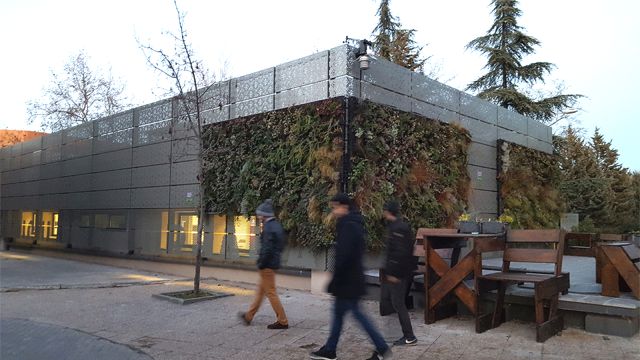
All the Info:
View the LABAU (Bioclimatic Architecture and Urban Agriculture Laboratory) to see ALL of the Photos and Additional Information about this particular project in
The International Greenroof & Greenwall Projects Database.
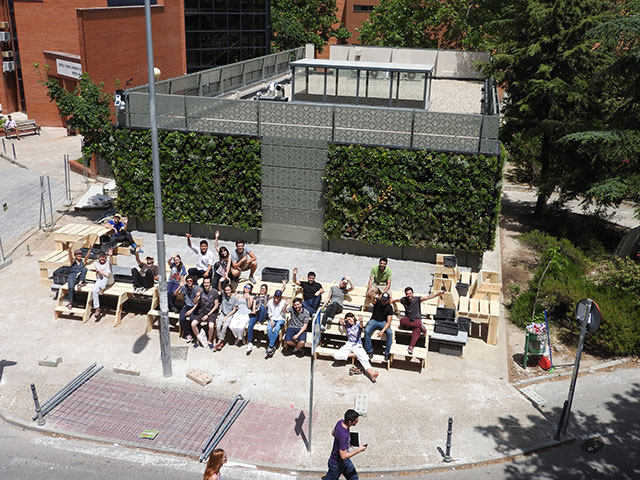
Project of the Week Video Feature
Watch the LABAU (Bioclimatic Architecture and Urban Agriculture Laboratory) Project of the Week Video below or see it on our GreenroofsTV channel on YouTube:
Greenroofs.com Project of the Week 11/06/17 video photo credits: Courtesy of Joaquín Sicilia, Sicilia & Asociados Arquitectura and itdUPM.
Did we miss your contribution? Please let us know to add you to the profile.
Would you like one of your projects to be featured on Greenroofs.com? We have to have a profile first! Submit Your Project Profile.
Love the Earth, Plant a Roof (or Wall)!
By Linda S. Velazquez, ASLA, LEED AP, GRP
Greenroofs.com Publisher & Greenroofs & Walls of the World™ Virtual Summit Host
Round #2 is open! Register now for the 50% off discounted rate of only $25 and join us online for our 2017 Virtual Summit through December, 2017.
 Greenroofs.comConnecting the Planet + Living Architecture
Greenroofs.comConnecting the Planet + Living Architecture

