National Wildlife Federation HQ Green Façade
Reston, VA, USA
6,925 sf. Greenwalls
Greenroofs.com Featured Project November 26, 2018
In my opinion, HOK’s design of the National Wildlife Federation HQ Green Façade is one of the loveliest examples of integrating living architecture on a building and expressing biophilia to the workplace.
That’s why I included this beautiful and sensitively designed project in my 2018 Top 10 List of Hot Trends in Greenroof & Greenwall Design in the #4 category of Living Architecture Ecosystem Services: Blending Biophilia Seamlessly with the User Experience.
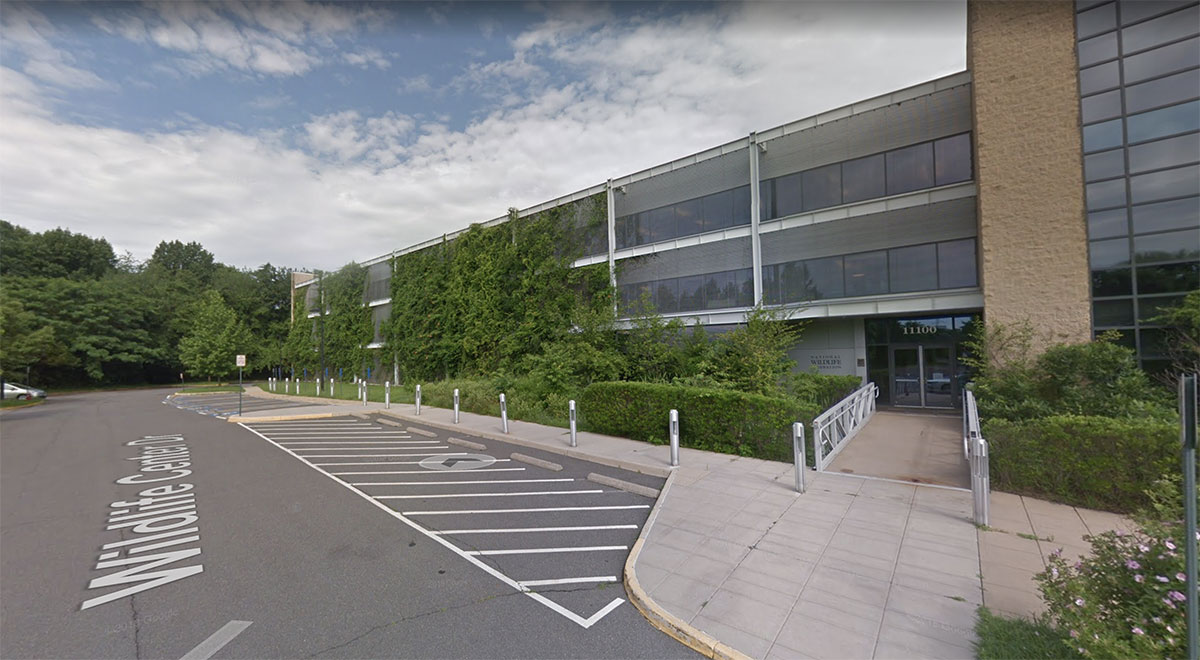
NWF Screenshot on Google Maps of June 2018.
And so it necessitated being highlighted as a Featured Project, too! Thank you to greenscreen®, in particular Reuben Freed who supplied most of the background and photos, and who also expressed his deep respect for the HOK designers of the NWF green façade.
He says this project is the first green façade to demonstrate the passive benefits of biomimicry in action using a ‘structured landscape intervention.’
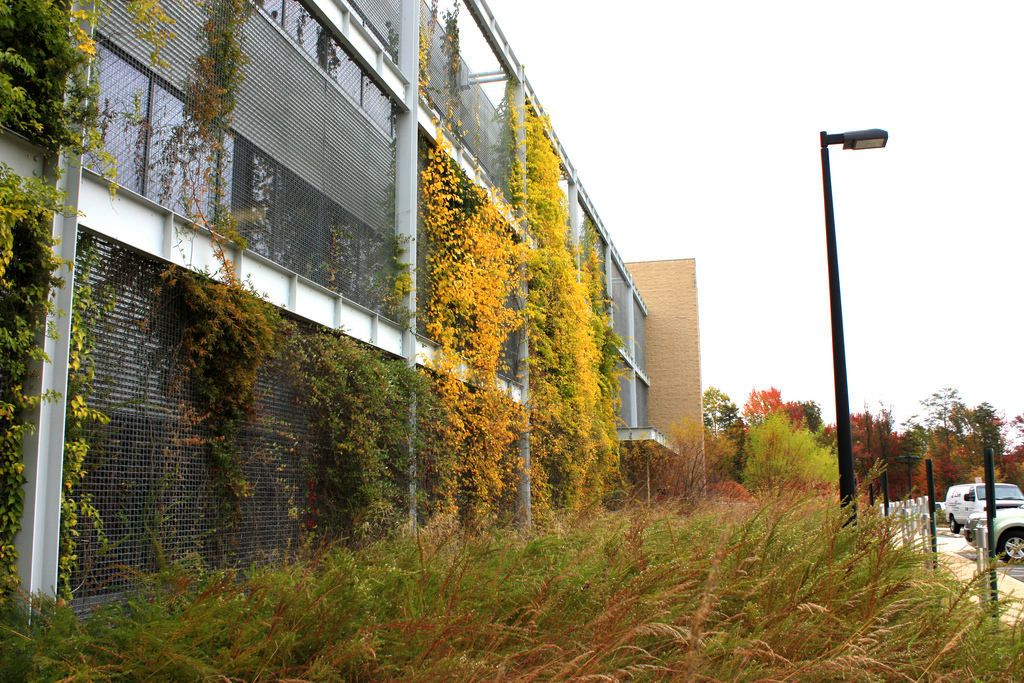
Image: David Bockman, Green Eye Design
NWF began its design process for the new headquarters with William McDonough + Partners with an in depth goal-setting session, which then guided the site selection and the selection of the architect, HOK.
Reuben wanted to ensure we credited these former HOK architects for their thought leadership in the field: Debra Gunther and Sandra Mendler (now with Mithun) and Mary Ann Lazarus, FAIA (now with Cameron MacAllister Group). Kudos to all for a great job!
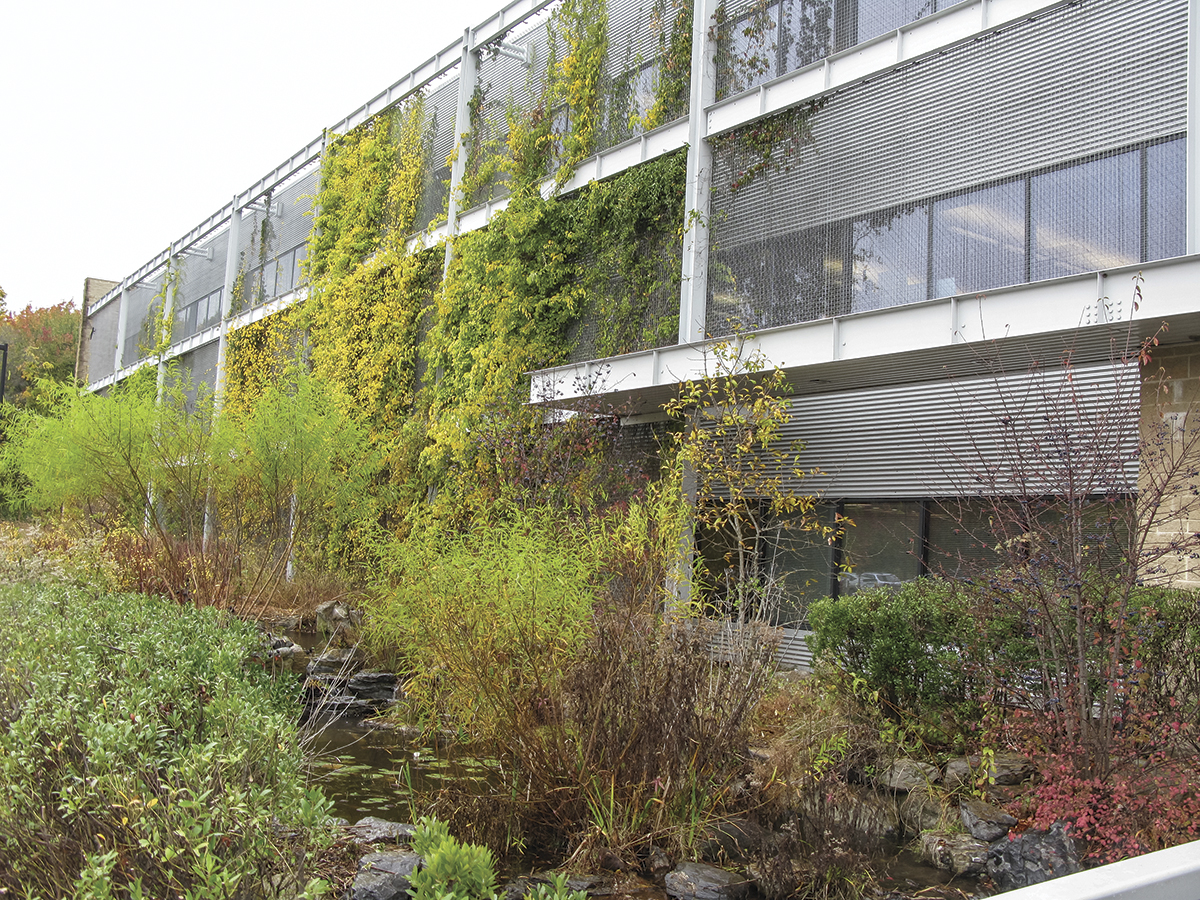
Image: greenscreen®
Excerpt from Project Profile:
Since 1936, the National Wildlife Federation or NWF has worked across the US to unite Americans from all walks of life in giving wildlife a voice as America’s oldest and largest conservation organization. Built in 2000, the 95,000 square foot LEED certified NWF Headquarters in Reston, Virginia overlooks a wildlife sanctuary.
Architect HOK took a common sense and common ground approach to conservation, minimizing habitat loss, and securing places for wildlife. The design team’s integrated LID strategy included a green façade with native plants for habitat restoration; bio-retention ponds for site water management; and vegetation for air quality improvement.
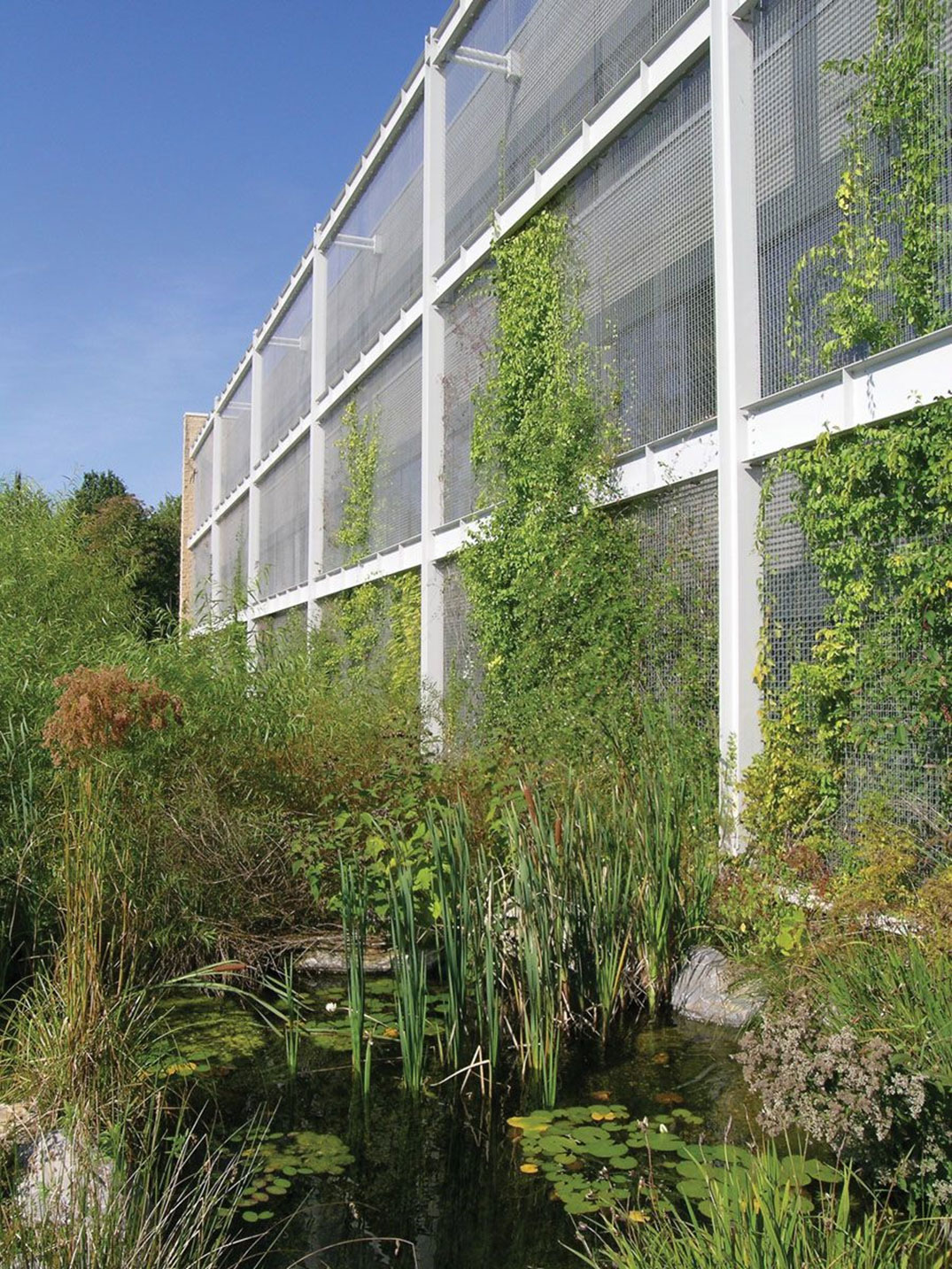
Image: greenscreen®
The landscape is a tapestry of native plant materials that extend to the vertical plane through a freestanding 40’ high greenscreen® green façade. Integrated with the south glazed elevation, the green façade provides passive solar control.
Energy modeling shows the deciduous sunscreen is more effective at improving energy performance than more expensive design options relying on fixed architectural sunscreens. A drip irrigation system uses water from the site’s retention ponds, and the green façade has a Biodiversity Zone behind and below its structure.
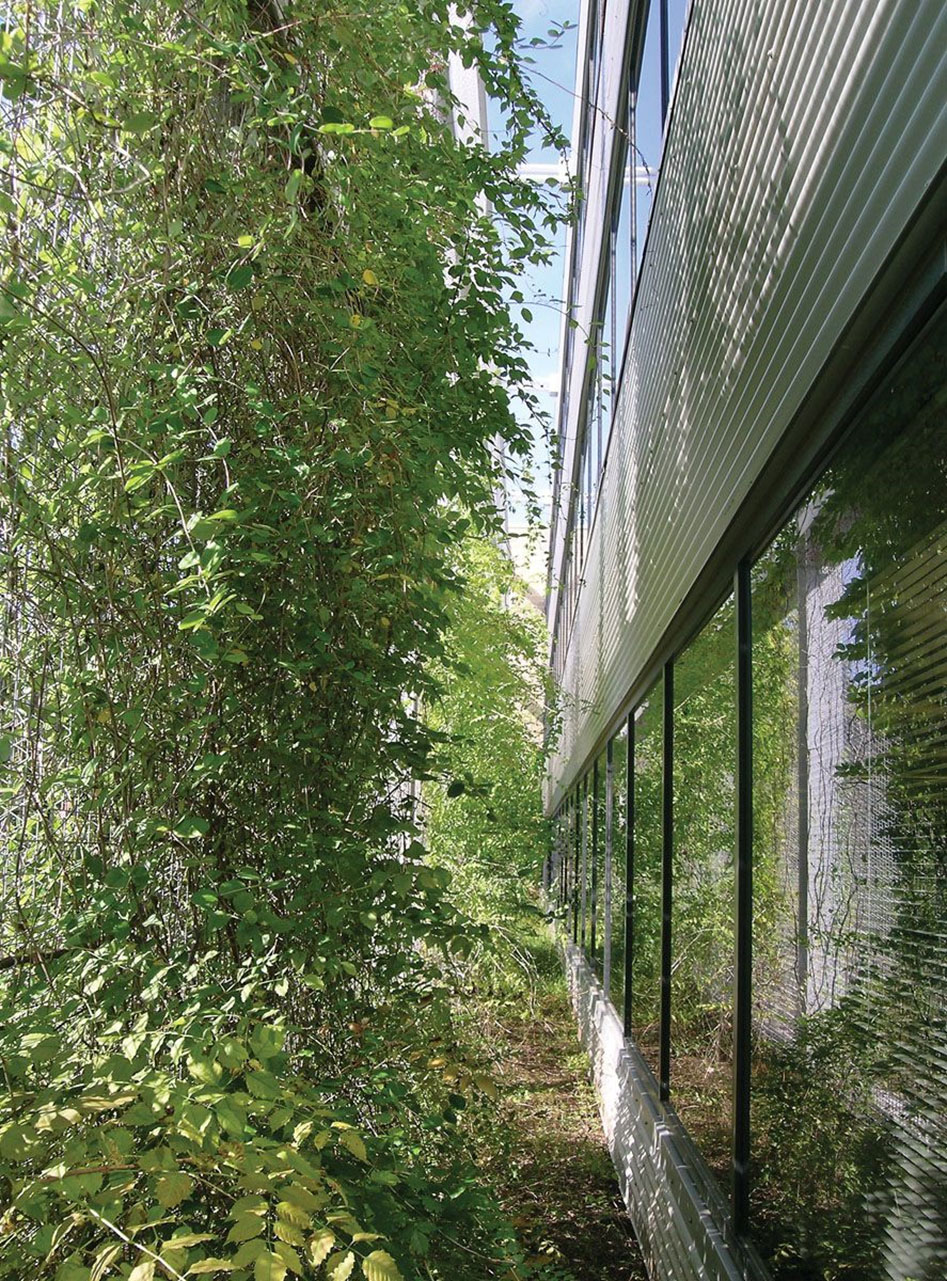
Images: greenscreen®

Native vines on the green façade offer great wildlife value and include Trumpet Honeysuckle, Trumpet Creeper, and Crossvine to name a few.
Over the years the network of twining stems populating the screen has created a habitat for birds, insects and even raccoons and snakes, allowing intimate views of life in the trellis from inside.
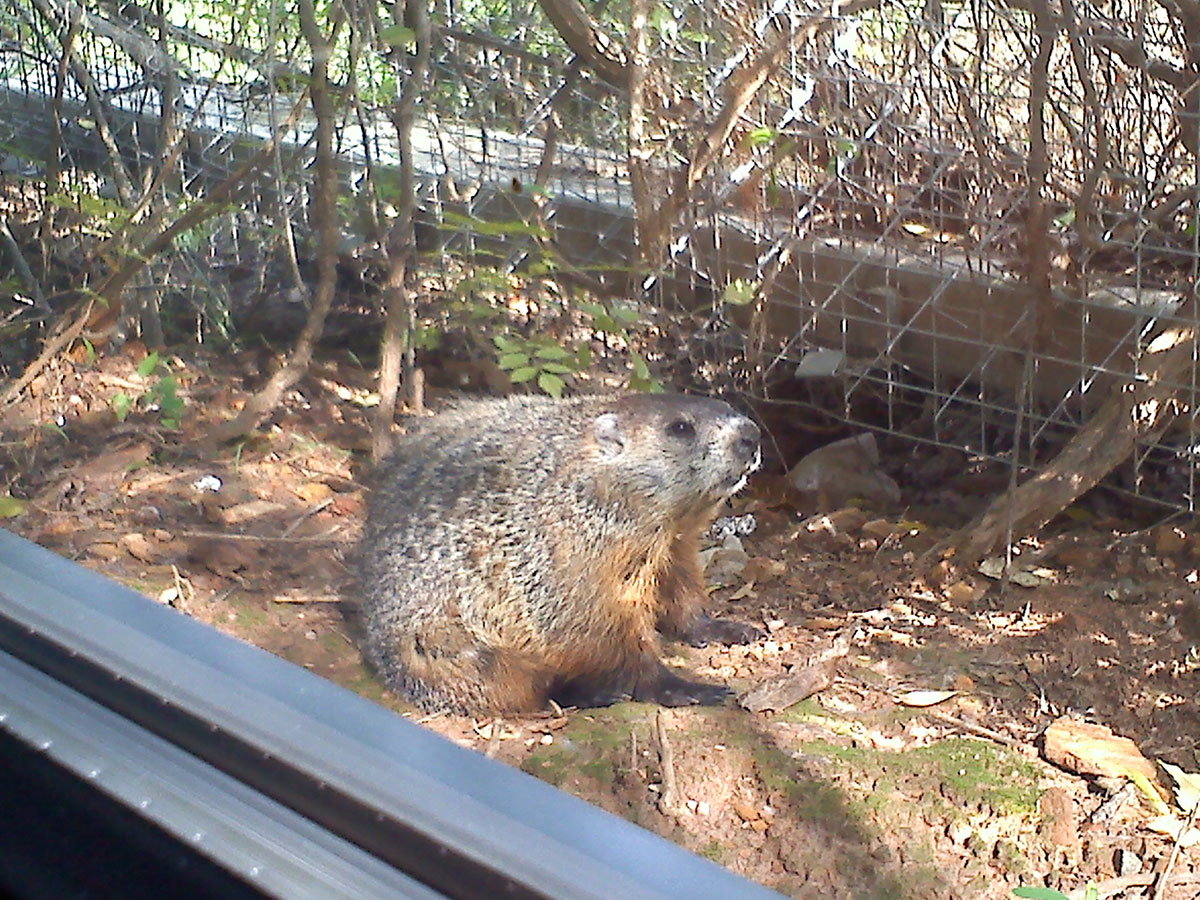
Image: Amanda Stone. “NWF staffers sometimes see our resident groundhog who lives behind the vine-covered trellis. He can be seen all over headquarters: bathing himself in the shade, running around the pond or even snoozing!” ~ NWF
This added benefit is a constant delight to office workers and school groups that tour the building. The NWF’s commitment to natural infrastructure protects wildlife and enhances living architecture ecosystem services for flora, fauna, and people.
The wide windows of its Headquarters allow daily glimpses of wildlife from within the office only 40 inches away, creating a “Biophilia @ Work” atmosphere for NWF employees.
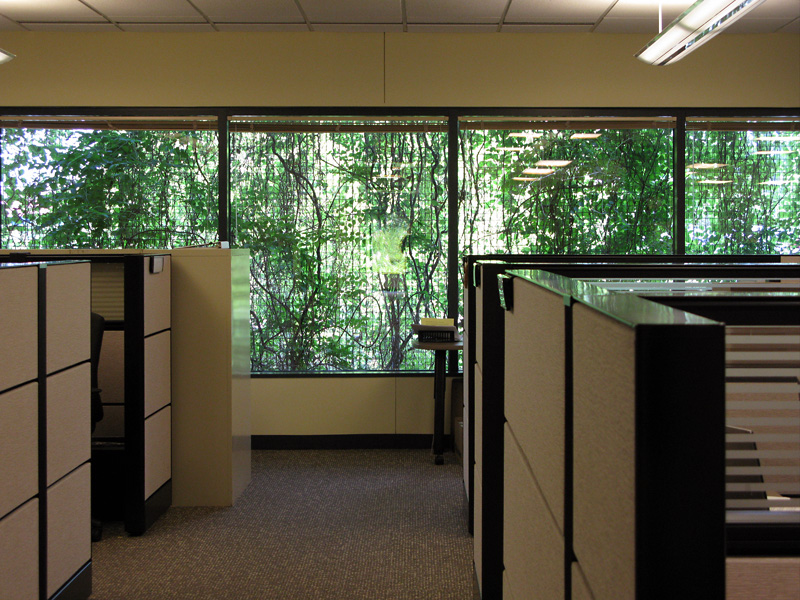
Image: greenscreen®
Year: 2000
Owner: National Wildlife Federation
Location: Reston, VA, USA
Building Program: Non-profit
Greenwall Type: Exterior Green Façade
System: Single Source Provider
Size: 6,925 sq. ft.
Greenwall Slope: 100%
Access: Accessible
Privacy: By Appointment
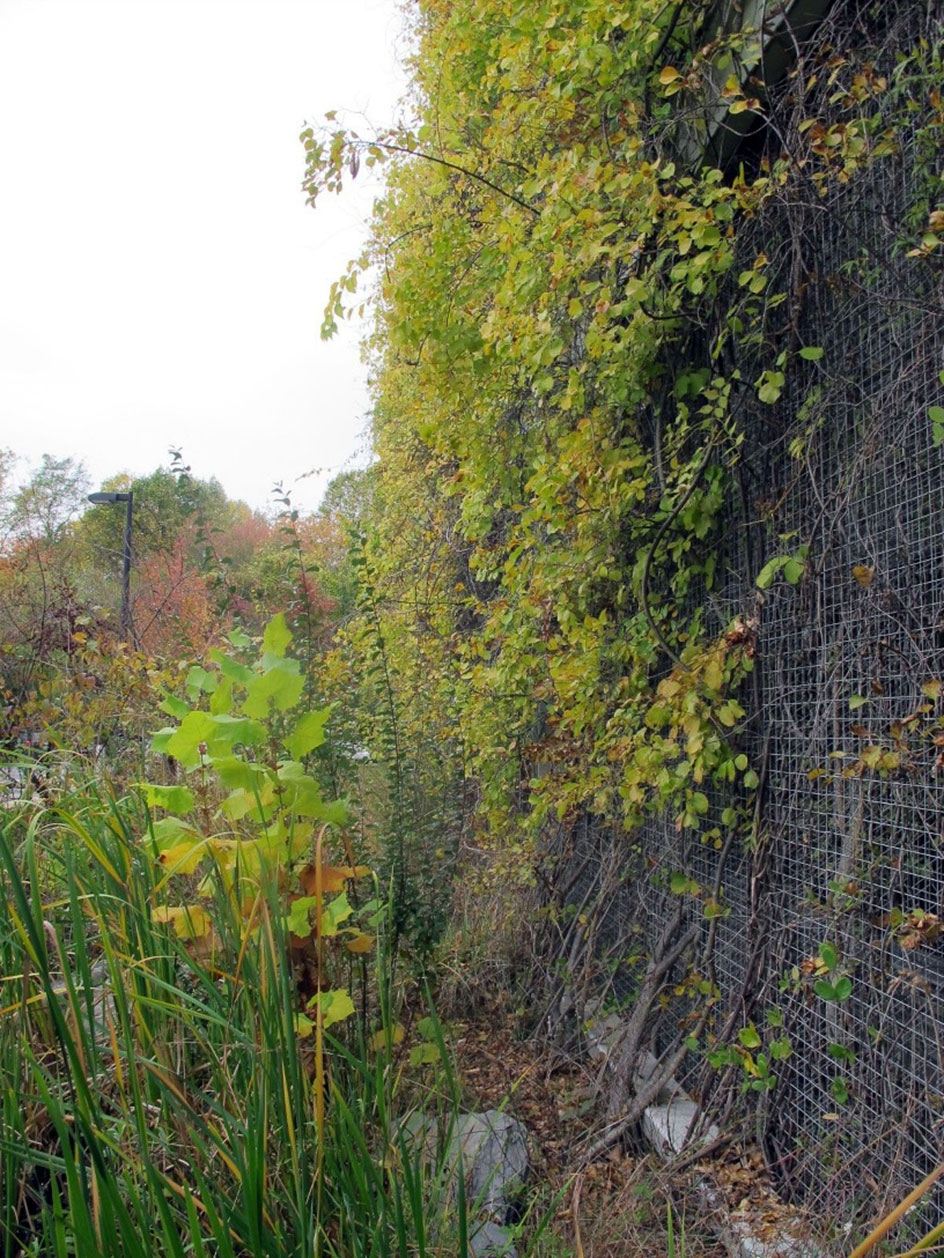
Image: greenscreen®
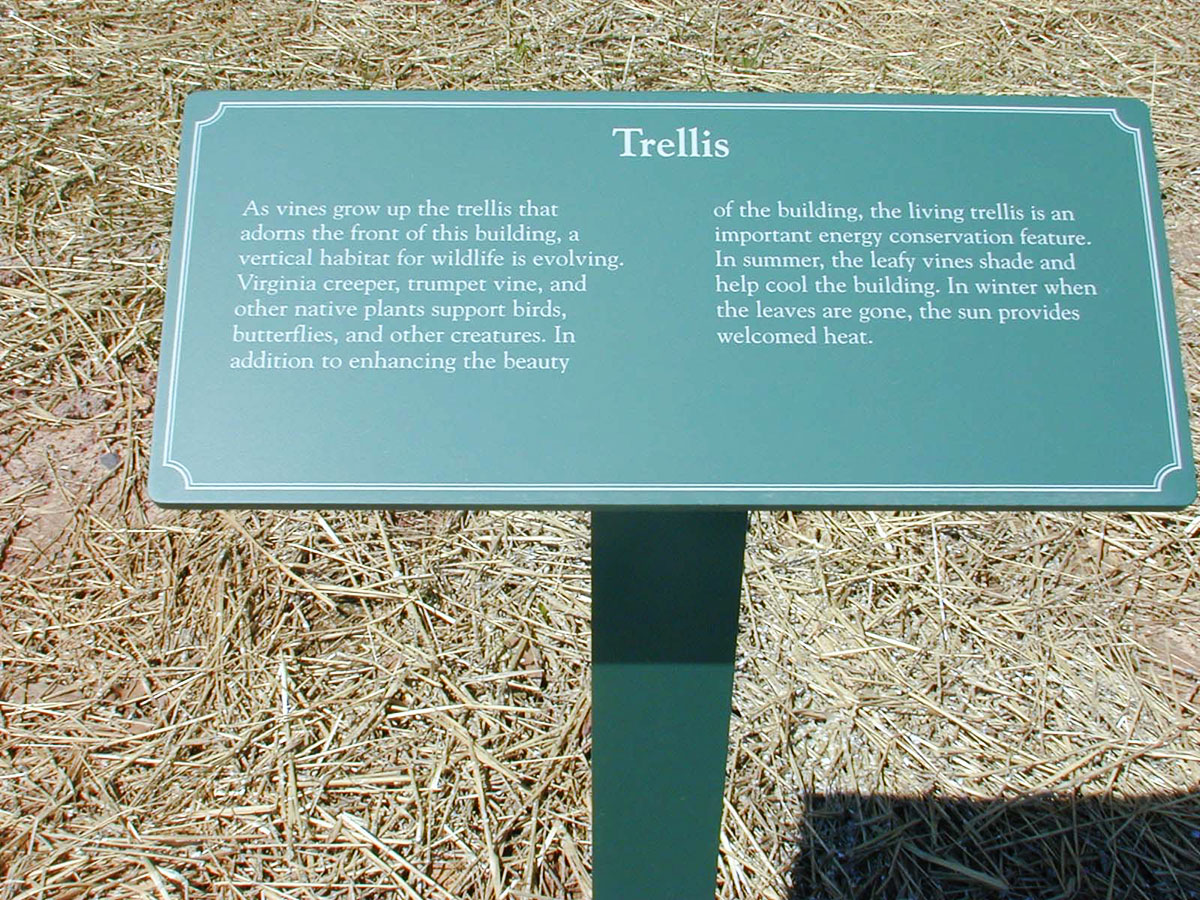
Image: greenscreen®
Credits:
ARCHITECT:
HOK, INC.
PROJECT CONSULTANT:
WILLIAM MCDONOUGH + PARTNERS
STRUCTURAL ENGINEER:
AMERICAN STRUCTURAL ENGINEERS
M/E/P ENGINEERS:
R.G. VANDERWEIL ENGINEERS
GENERAL CONTRACTOR:
JAMES G. DAVIS CORP
GREEN FAÇADE SYSTEM:
GREENSCREEN®
WATER FEATURE DESIGN & INSTALLATION:
D.B. DUENSING & ASSOCIATES
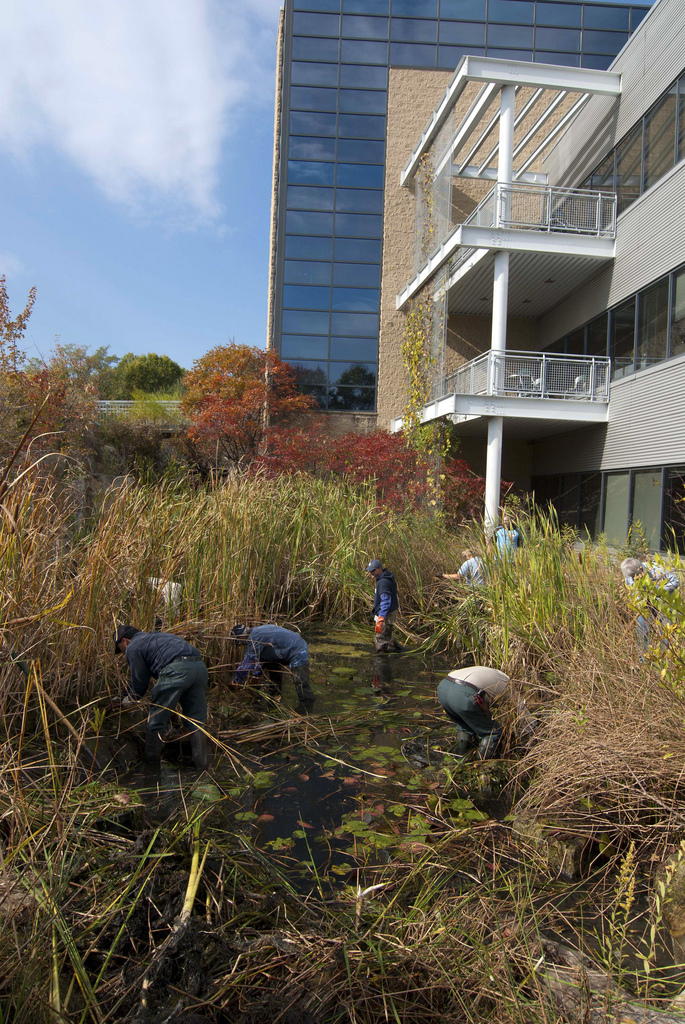
NWF volunteers removing invasive plants. Image: David Bockman, Green Eye Design
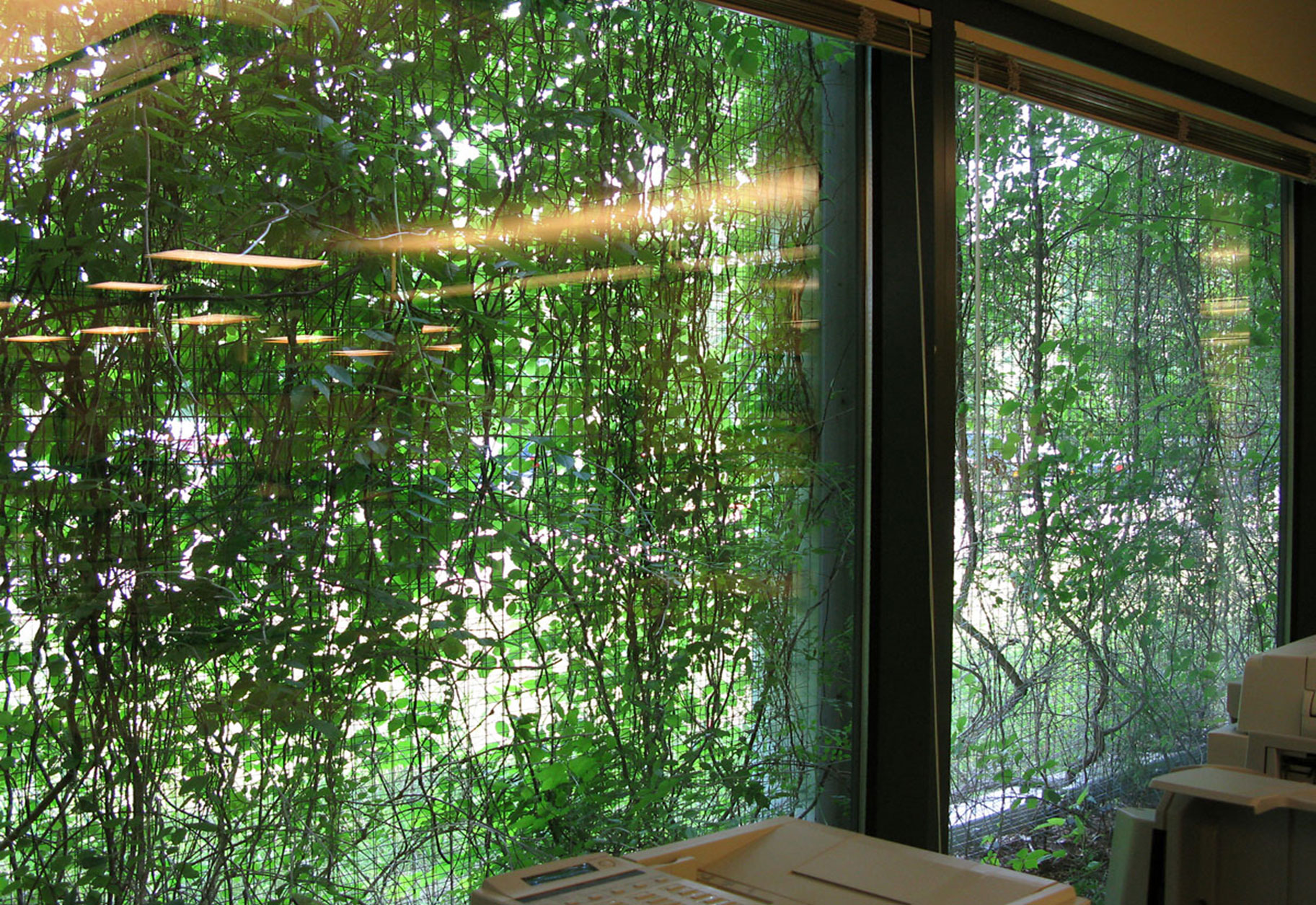
Image: greenscreen®
All the Info:
View the National Wildlife Federation HQ project profile to see ALL of the Photos and Additional Information about this particular project in the Greenroofs.com Projects Database.
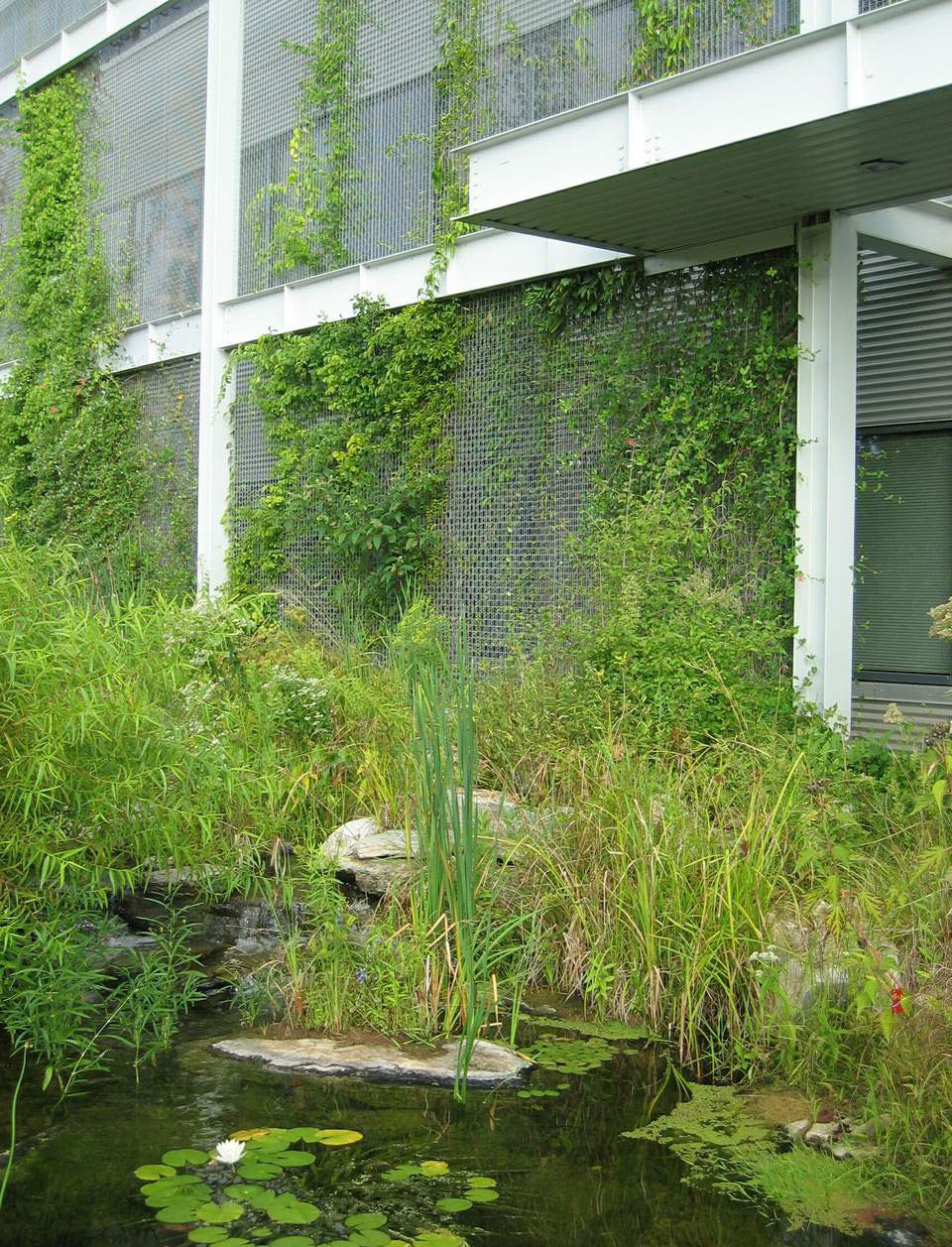
Image: greenscreen®
Featured Project
Watch the National Wildlife Federation HQ Featured Project Video above or see it on our GreenroofsTV channel on YouTube.
Did we miss your contribution? Please let us know to add you to the National Wildlife Federation HQ profile.
Would you like one of your projects to be featured on Greenroofs.com? We have to have a profile first! Submit Your Project Profile.
Love the Earth, Plant a Roof or Wall!
By Linda S. Velazquez, ASLA, LEED AP, GRP
Greenroofs.com Publisher & Greenroofs & Walls of the World™ Virtual Summits Host
 Greenroofs.comConnecting the Planet + Living Architecture
Greenroofs.comConnecting the Planet + Living Architecture




