Soldier Field
Chicago, IL, USA
392,040 sf Overstructure Greenroof
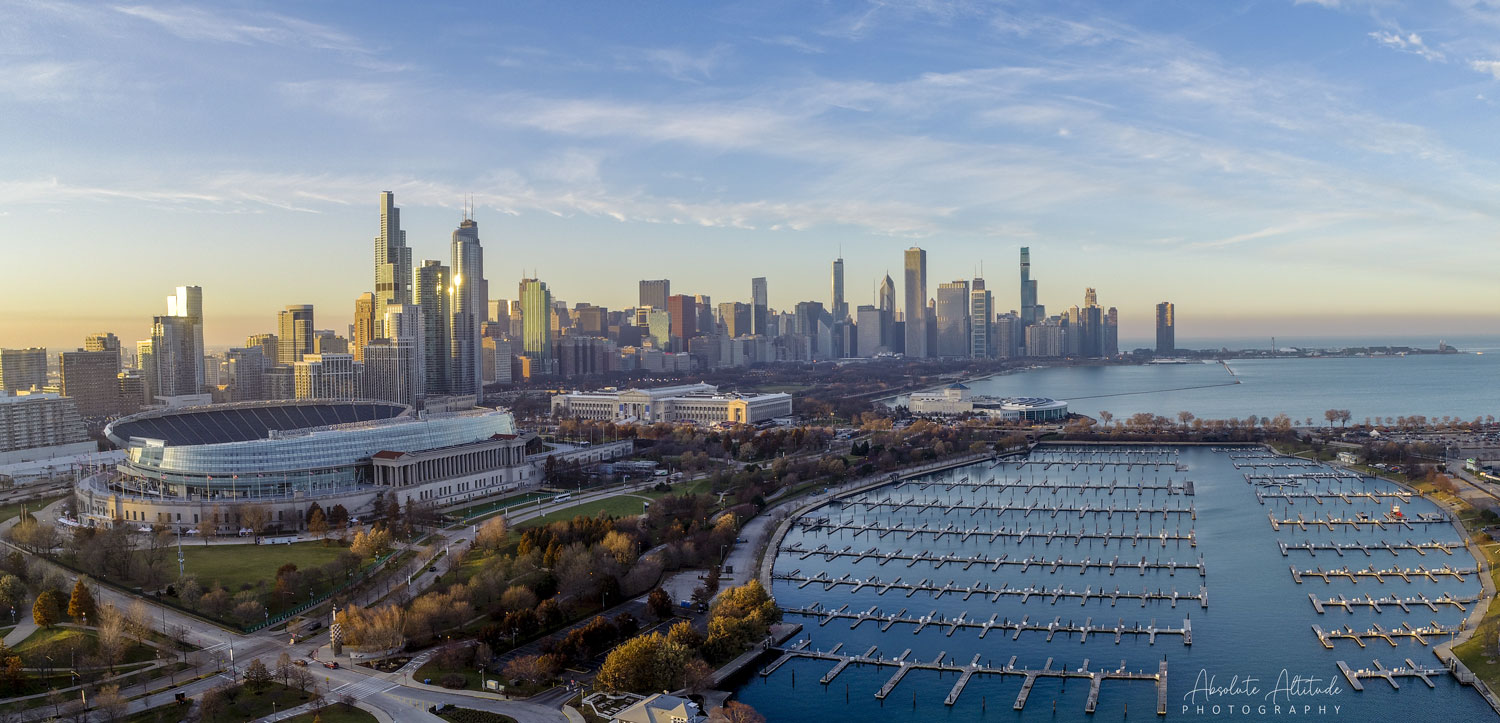
Soldier Field and the Chicago Skyline. Image: Absolute Altitude Aerial Photography
Greenroofs.com Featured Project May 26, 2020
In honor of Memorial Day yesterday, we are featuring the much awarded and sometimes criticized redesign of Soldier Field. Remembering the fallen in war, we pause to honor those who gave their lives for our nation. Originally Municipal Grant Park Stadium, its formal dedication as Soldier Field was held during the 29th annual playing of the Army–Navy Game in 1926.
The multiple architectural contributors for the 2003 renovation – Lohan Caprile Goettsch and Wood+Zapata – are to be lauded for their complex engineering and design of the modern bowl while carefully preserving Soldier Field’s historic classical colonnade facade. And the design of the North Burnham Park and massive overstructure greenroof by Schaudt Landscape Architecture with Jeffrey L. Bruce & Company as consultant was an early example of groundbreaking, lightweight landform work.
In addition to the Soldier Field Facebook page, thank you to these fine individuals for sharing their photography: Hoerr Schaudt Landscape Architects, Goettsch Partners, Carlos Zapata Studio, and Dan Boro of Absolute Altitude Aerial Photography!
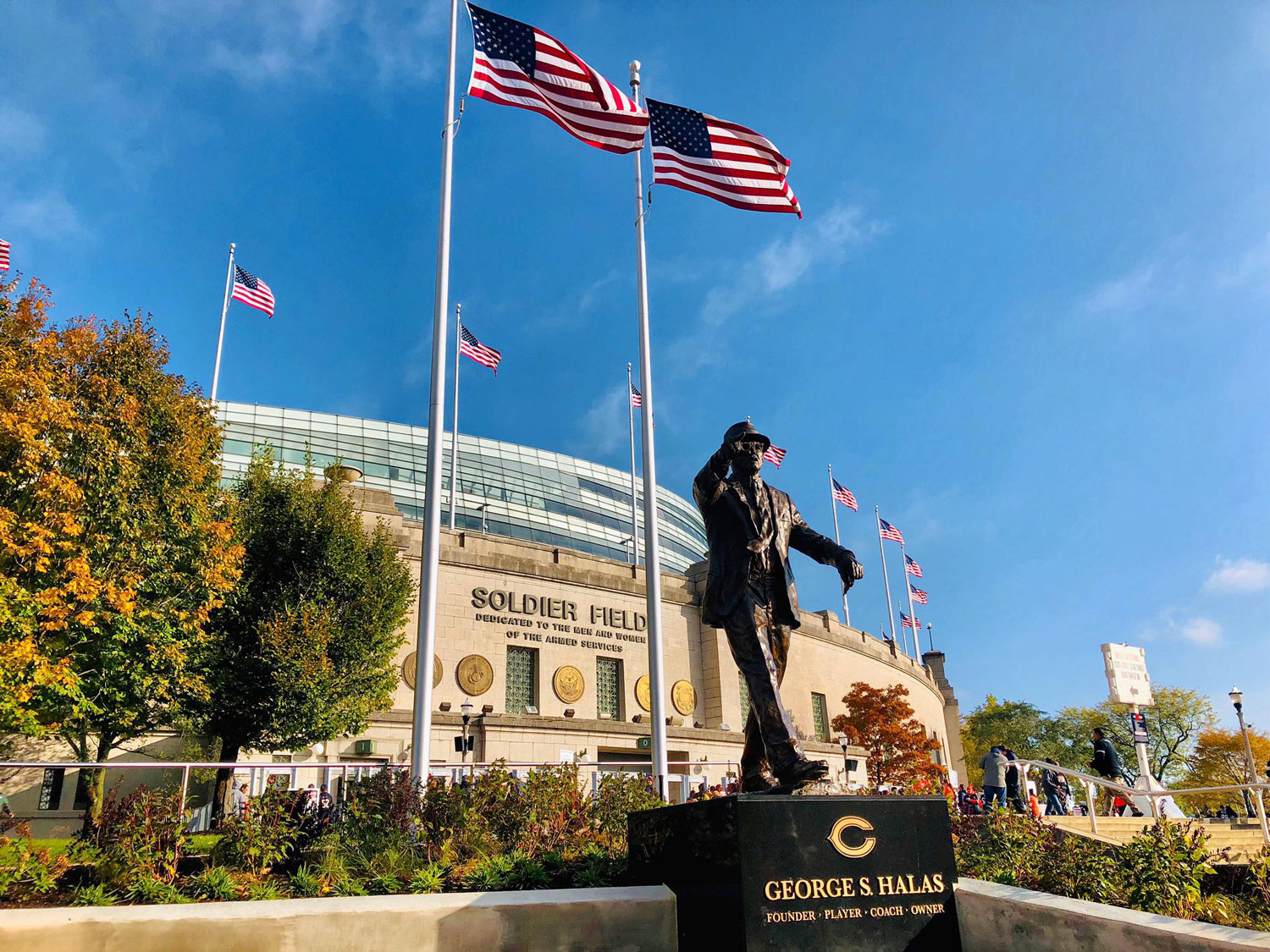
Image: Soldier Field Facebook
Excerpt from Greenroofs.com Project Profile:
Dedicated to the men and women of the armed services, Soldier Field is located on famous Lake Shore Drive in Chicago, the first NFL Stadium to become LEED certified. Currently home to the NFL’s Chicago Bears since 1971, it is also the oldest football field in the U.S. and an overstructure greenroof.
Originally Municipal Grant Park Stadium, it was designed by Holabird & Roche and opened in 1924. The name was changed to Soldier Field in 1925 as a memorial to U.S. soldiers who had died in combat. Compared to other NFL facilities, the stadium was outdated and its $382.5 million revitalization was part of the City of Chicago’s Lakefront Redevelopment Project.
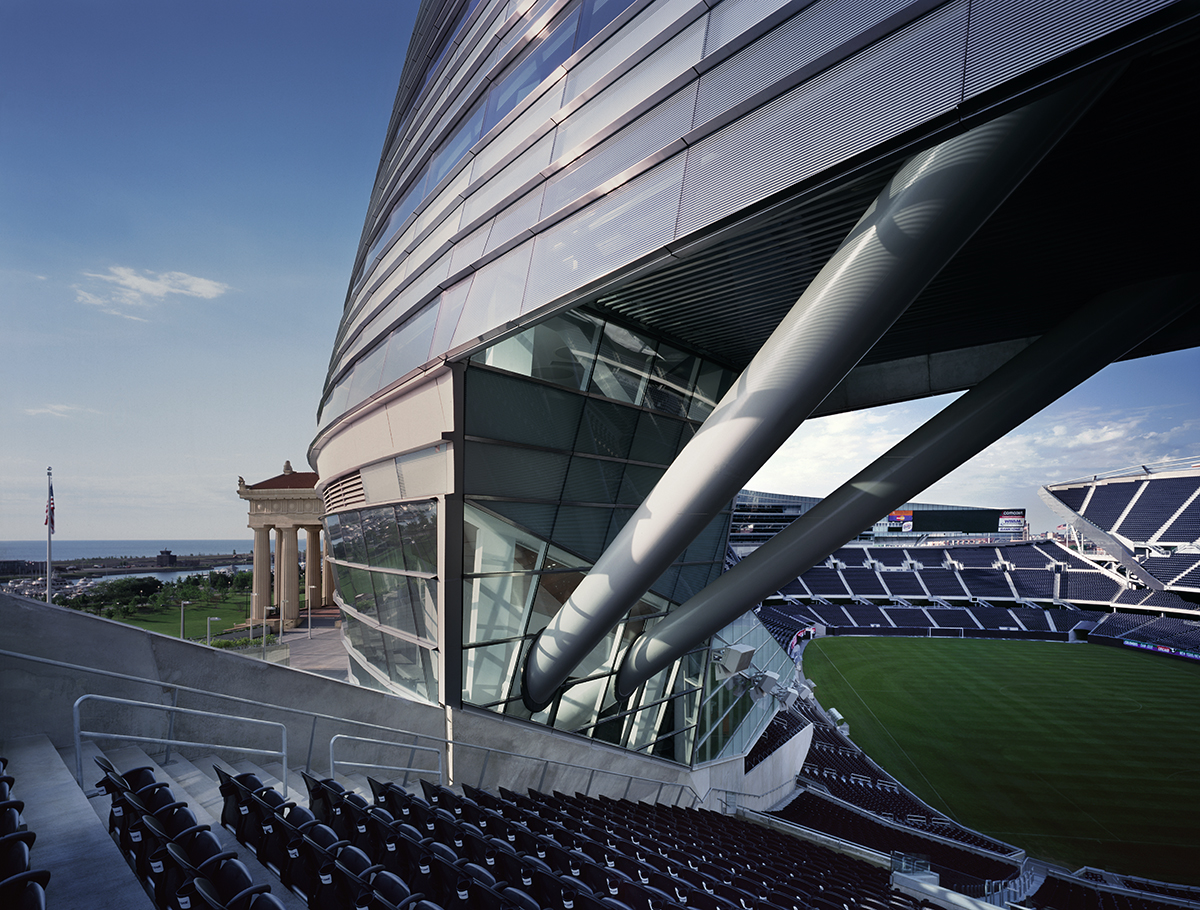
Image: Carlos Zapata Studio, © David B. Seide: Defined Space, Chicago www.DefinedSpace.com
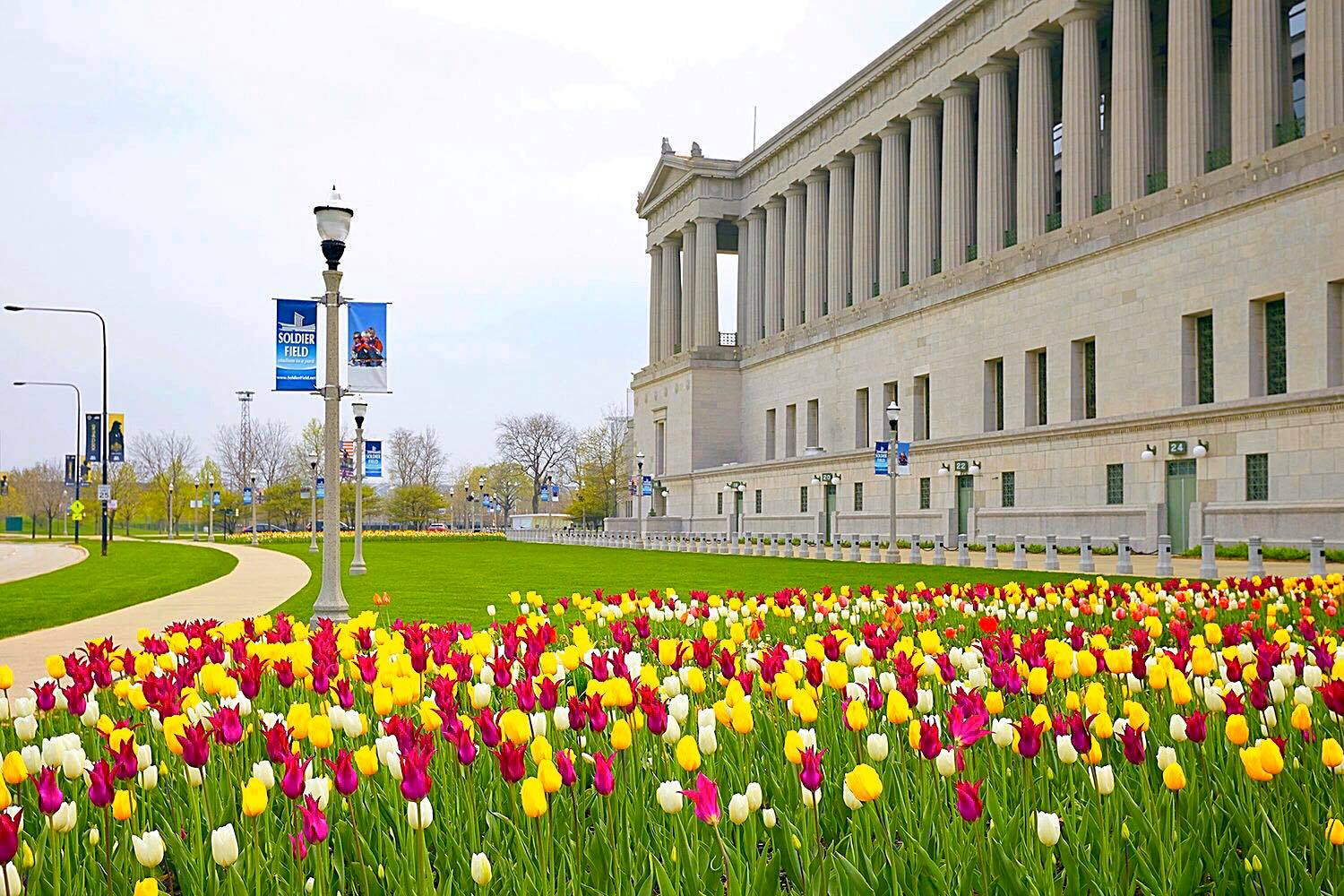
Image: Soldier Field Facebook
A joint venture of two firms redesigned the multi-ward winning project: Goettsch Partners (formerly Lohan Caprile Goettsch) and Ben Wood (now Principal of Studio Shanghai) and Carlos Zapata (now Principal of Carlos Zapata Studio). Famous for its historic concrete Doric colonnades, the exterior of the classically styled arena was preserved in 2003, with a controversial new modern glass and steel structure set inside.Complex radial geometry resulted in cantilevers being used extensively. The 20-month renovation modernized the stadium and surrounding 98 acre parkland for multi-purpose event use.
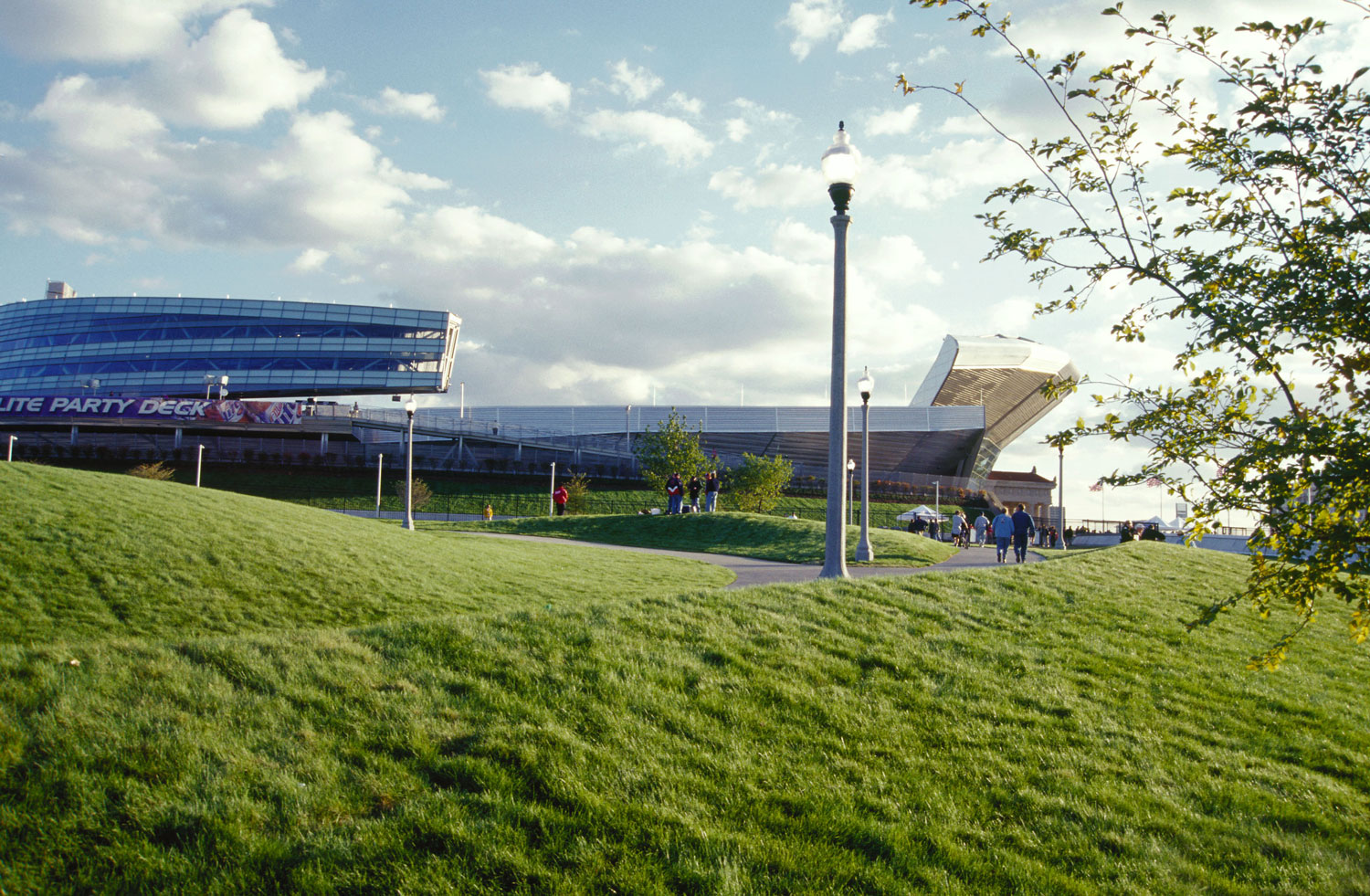
Image: Hoerr Schaudt Landscape Architects by Martin Konopacki
Previously surrounded by 66 acres of paved parking, the design by Hoerr Schaudt Landscape Architects sinks the stadium’s garage beneath a nine-acre greenroof and uses sculpted landforms to surround Soldier Field with seventeen acres of parkland. The new green space includes a Children’s Garden, winter sledding hill, War Memorial Wall, and improvements to the Police Memorial.
The renovation of Soldier Field was a key milestone in the development of greenroofs, and one of the first to utilize geofoam on such a large scale: the sculpted landforms conceal the 2,500 underground parking spaces.
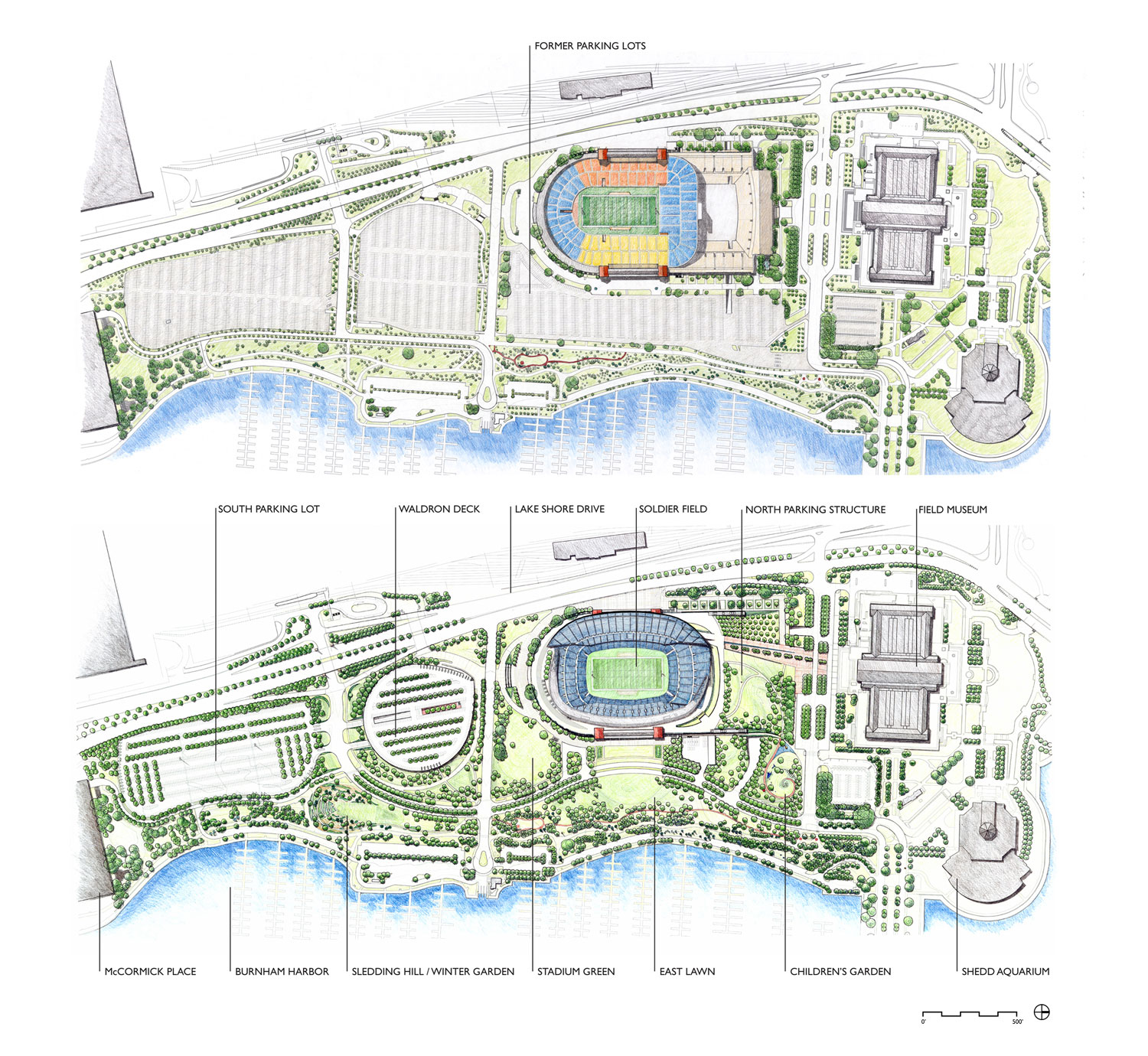
Image: Hoerr Schaudt Landscape Architects
More
The sloping greenroof park is covered with shade trees of maple, ash, and linden, turf, and various perennials.
Chicago residents and visitors enjoy year-round access to the juxtaposition of the timeless neo-classical and new modern design of Soldier Field and experience unique views of the Chicago skyline and Burnham Harbor. The wide expanse of unique lakefront parkland, including the 9-acre public access greenroof, makes Soldier Field a “Stadium in a Park.”
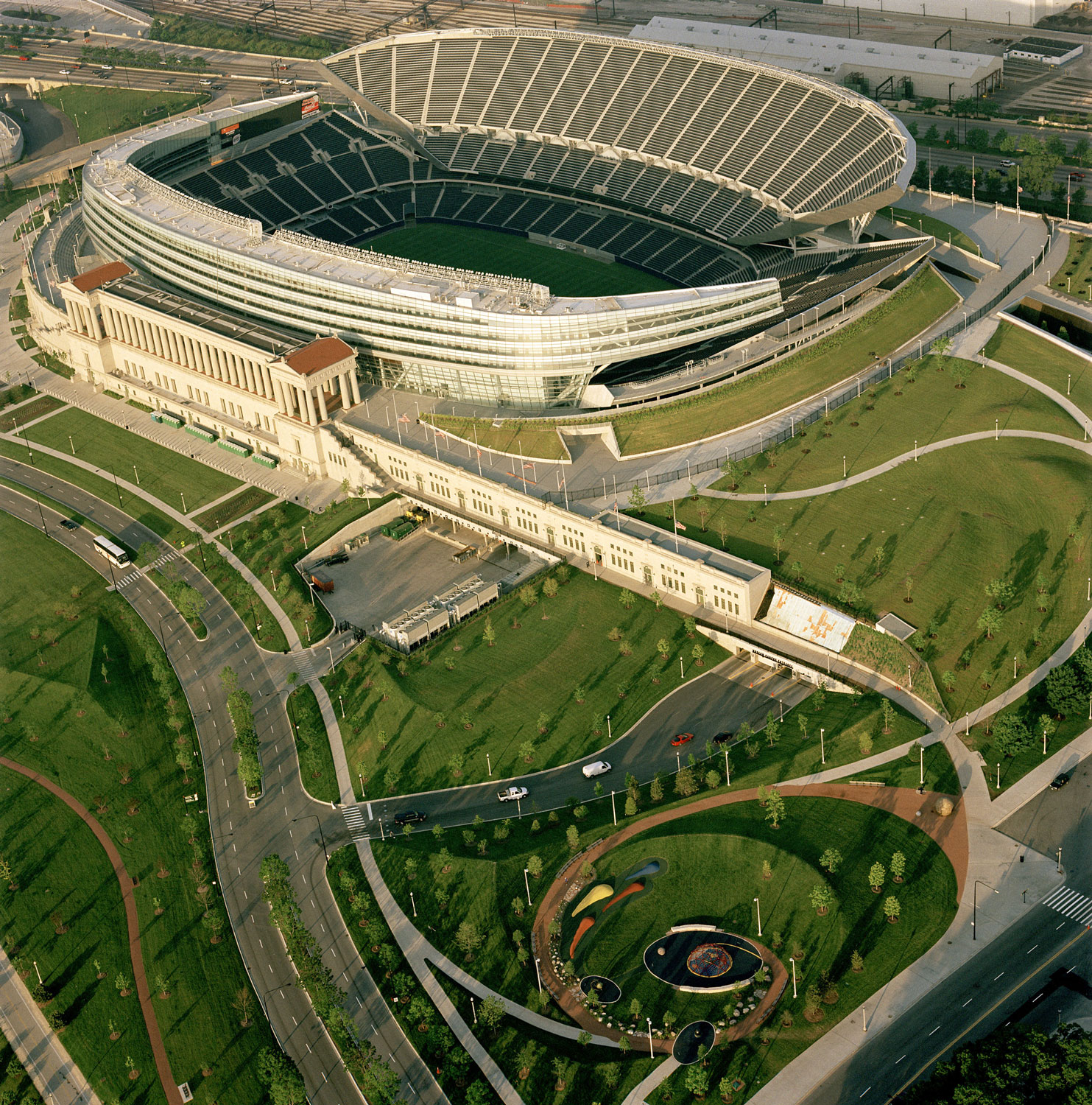
Image: Hoerr Schaudt Landscape Architects aerial by Terry Evans
Year: 2003
Owner: The Chicago Park District, City of Chicago
Location: Chicago, IL, USA
Building Program: Park
Project Type: Intensive Overstructure Greenroof
System: Custom
Size: 392,040 sq. ft.
Slope: 4%
Access: Accessible, Public
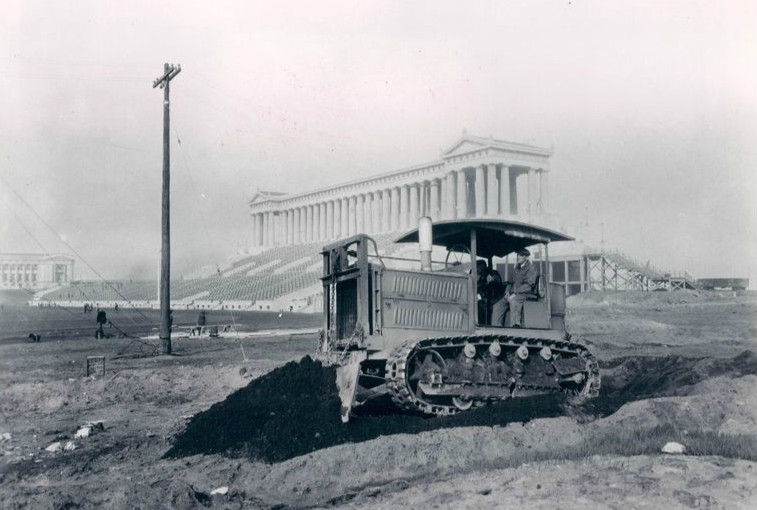
Soldier Field nearing completion, 1924 By Caterpillar Company, Public Domain, Holt_tractor_Soldier_Field_Chicago_1924.jpg in Wikipedia.
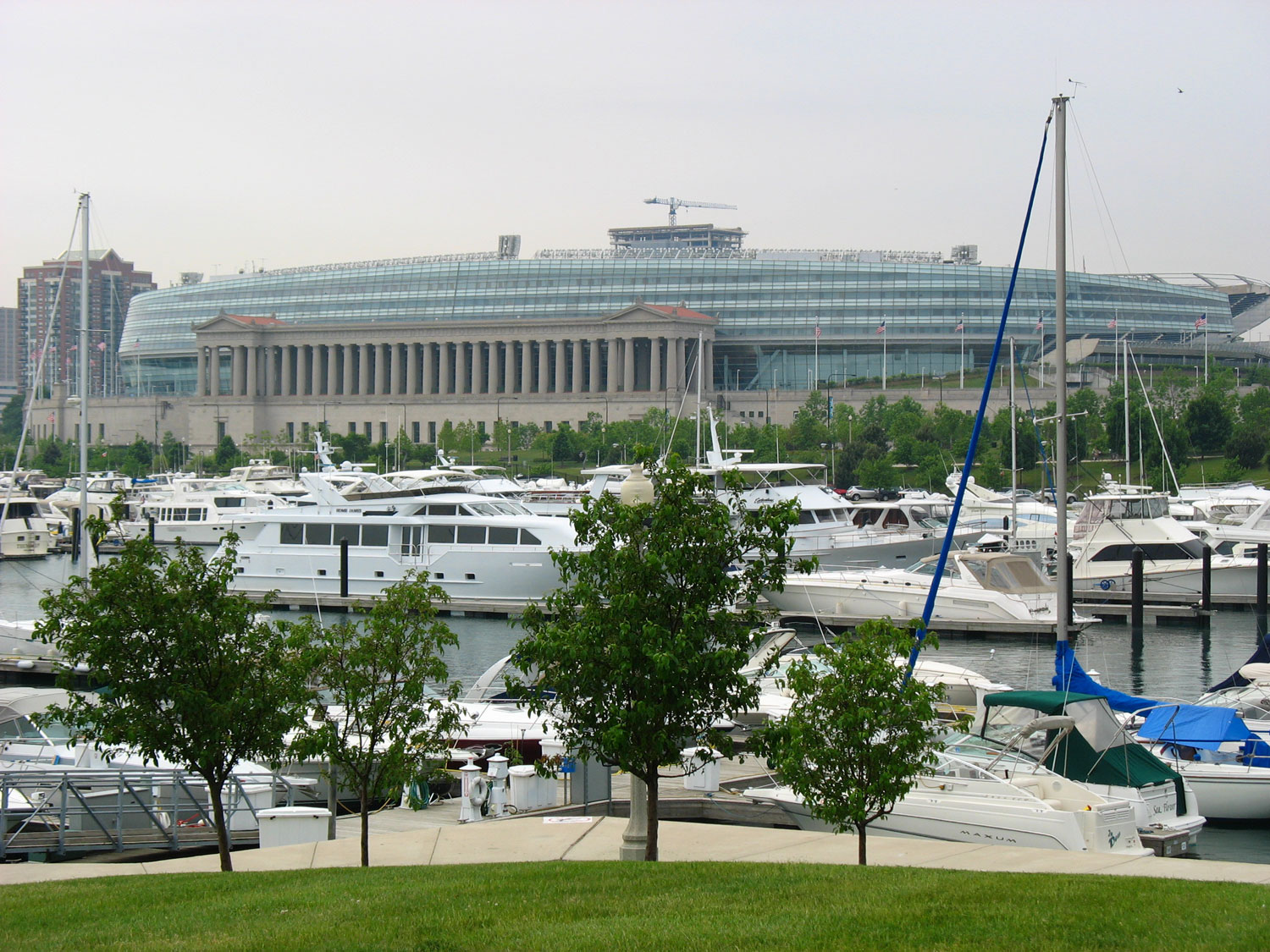
View from Northerly Island By Zukkie44 at English Wikipedia, CC-BY-SA-3
Credits:
ARCHITECTS:
WOOD + ZAPATA; LOHAN CAPRILE GOETTSCH ARCHITECTS
CONSTRUCTION:
TURNER/BARTON MALOW/KENNY JOINT VENTURE
PROJECT MANAGER:
HOFFMAN MANAGEMENT PARTNERS, LLC.
CIVIL ENGINEERS:
V3 CONSULTANTS
STRUCTURAL ENGINEERS:
THORNTON-TOMASETTI ENGINEERS
LANDSCAPE ARCHITECT:
PETER LINDSAY SCHAUDT LANDSCAPE ARCHITECTURE, INC.
SOIL, TURF, AND GREEN ROOF CONSULTING:
JEFFREY L. BRUCE & COMPANY
WATERPROOFING SYSTEM:
RAM-TOUGH 250DM, BARRETT COMPANY
WATERPROOFING CONTRACTOR:
KEDMONT WATERPROOFING
EPS GEOFOAM ENGINEER:
AES CONSULTING
ORIGINAL ARCHITECT (1918-1922):
HOLABIRD & ROCHE (ROOT)
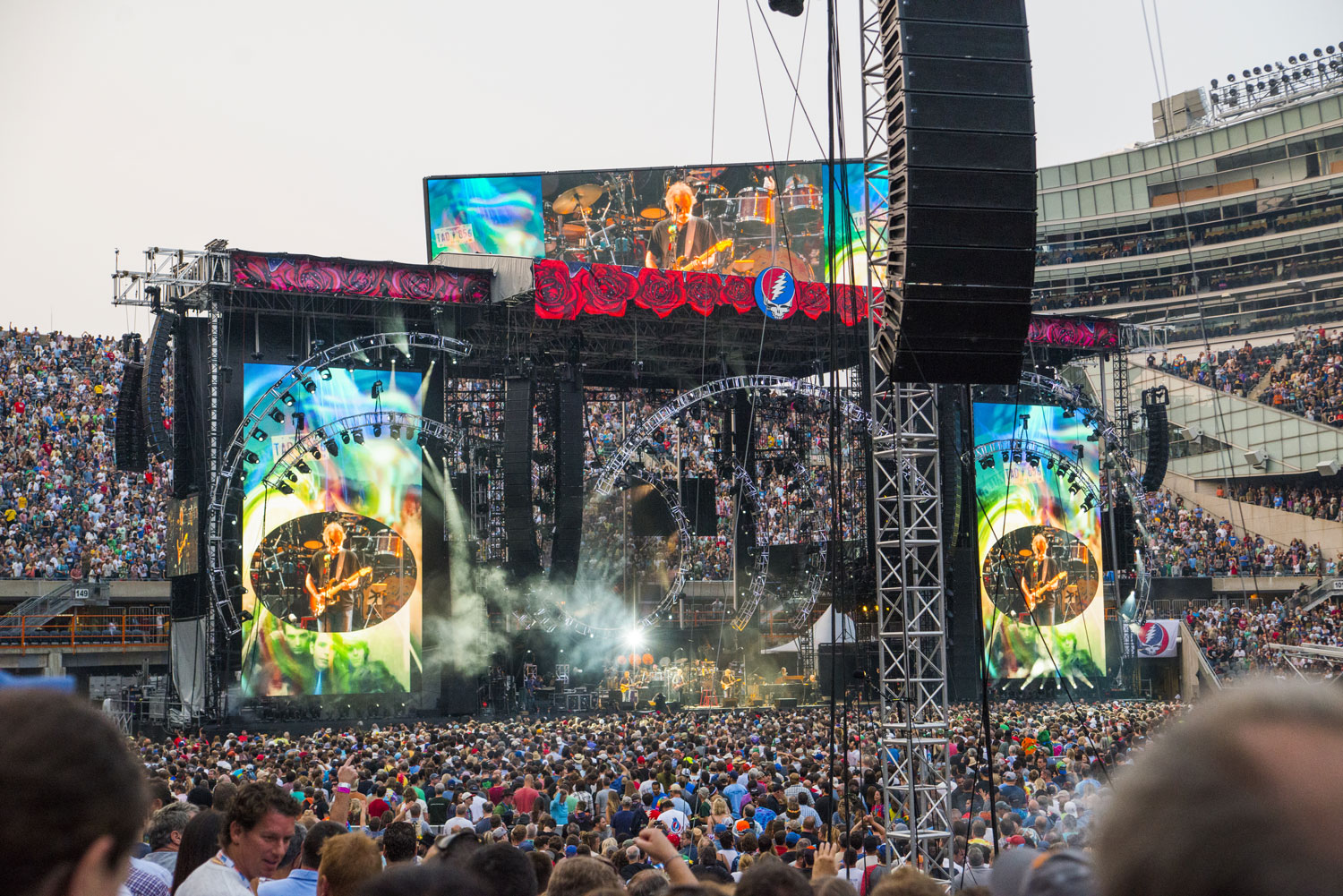
“2015 – Soldier Field hosted the final concert performances by legendary American rock band the Grateful Dead on July 3rd, 4th and 5th in celebration of the band’s 50 year history. More than 212,000 Deadheads rocked out at Soldier Field for the Fare Thee Well shows over the holiday weekend, shattering stadium attendance records.” Fare Thee Well – Celebrating 50 Years of the Grateful Dead in 2015 by naleck – DSC_4105, CC BY 2.0 on Wikipedia
See the Project Profile
See the Soldier Field project profile to view ALL of the Photos and Additional Information about this particular project in the Greenroofs.com Projects Database.
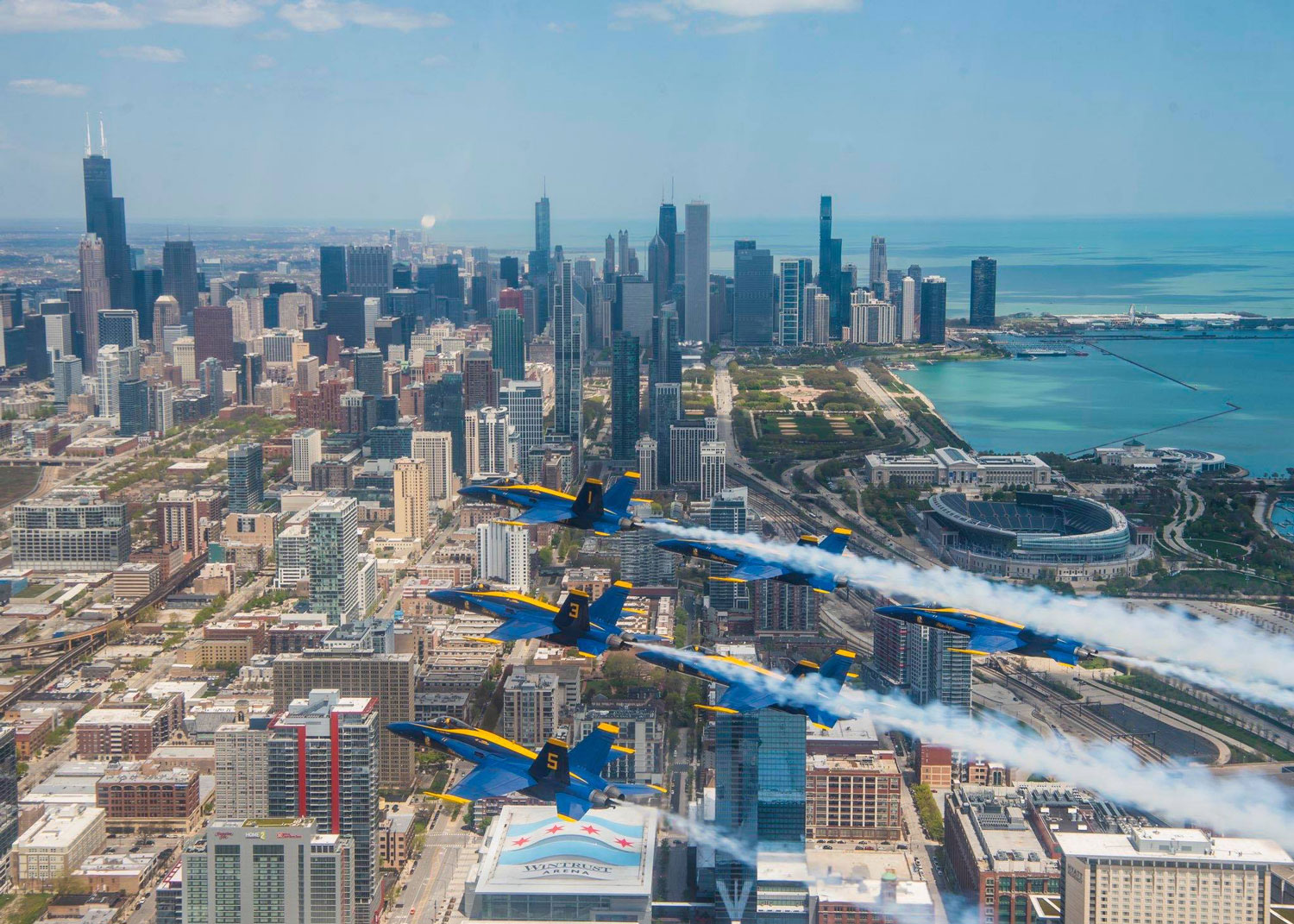
“The U.S. Navy Blue Angels saluting our healthcare heroes” on May 12, 2020. Image: Soldier Field Facebook
Did we miss your contribution? Please let us know to add you to the project profile.
Would you like one of your projects to be featured on Greenroofs.com? Read how, and remember we have to have a profile first! Submit Your Project Profile.
Love the Earth, Plant a Roof (or Wall)!
By Linda S. Velazquez, ASLA, LEED AP, GRP
Greenroofs.com Publisher & Greenroofs & Walls of the World™ Virtual Summits Host
Watch #VirtualSummit2019 Speaker Videos and EXPO and Speaker Q&A Videos on demand through 2020 with FREE Registration!

 Greenroofs.comConnecting the Planet + Living Architecture
Greenroofs.comConnecting the Planet + Living Architecture





tim barrett
Thank you for this feature.