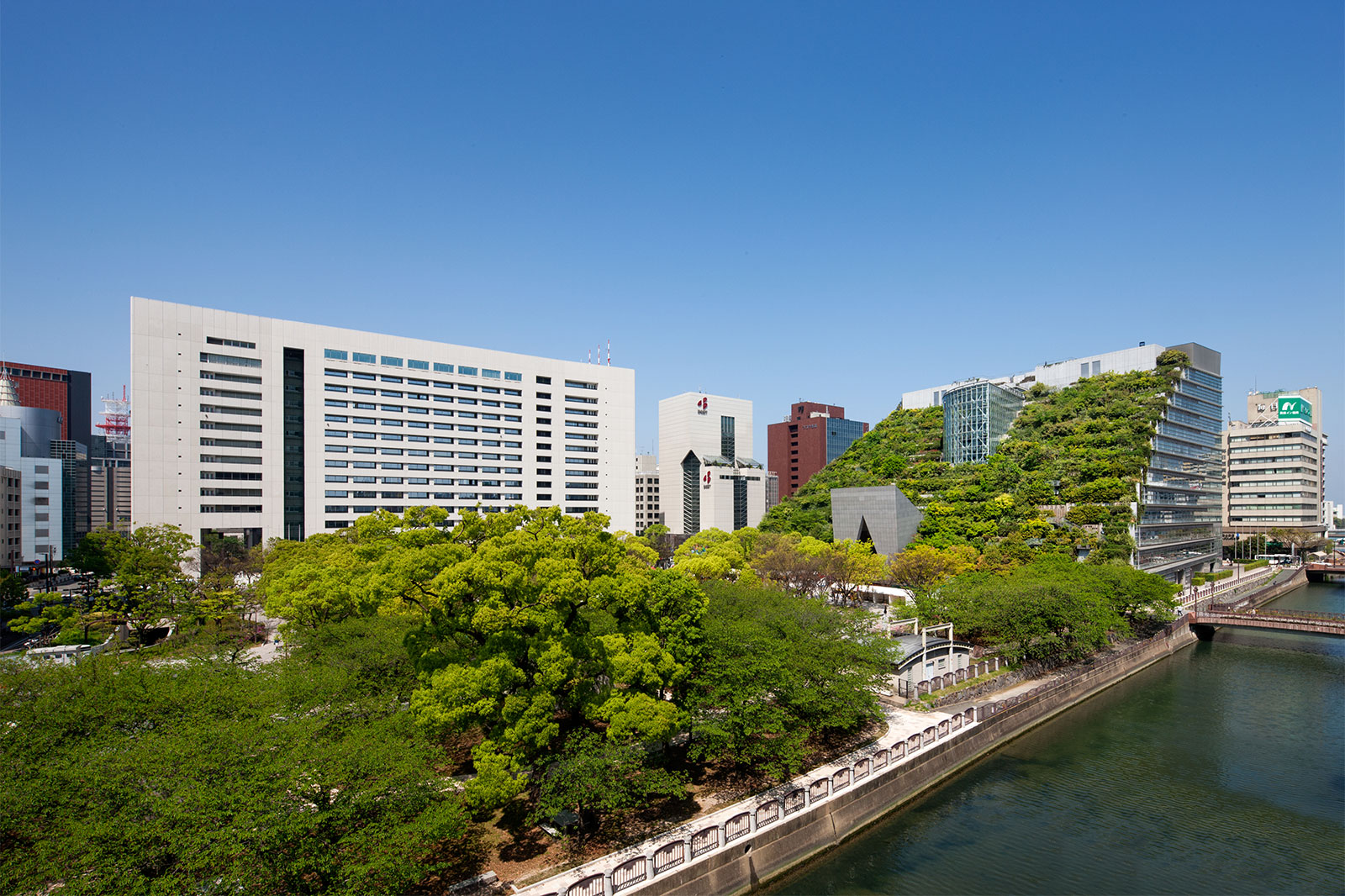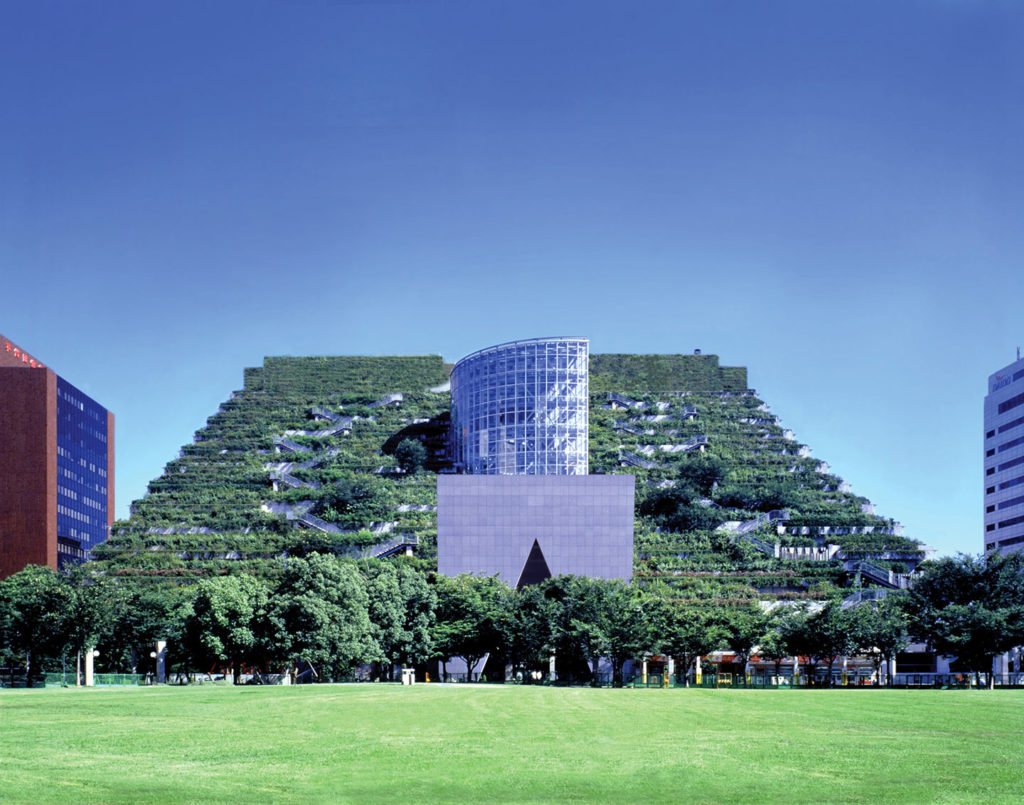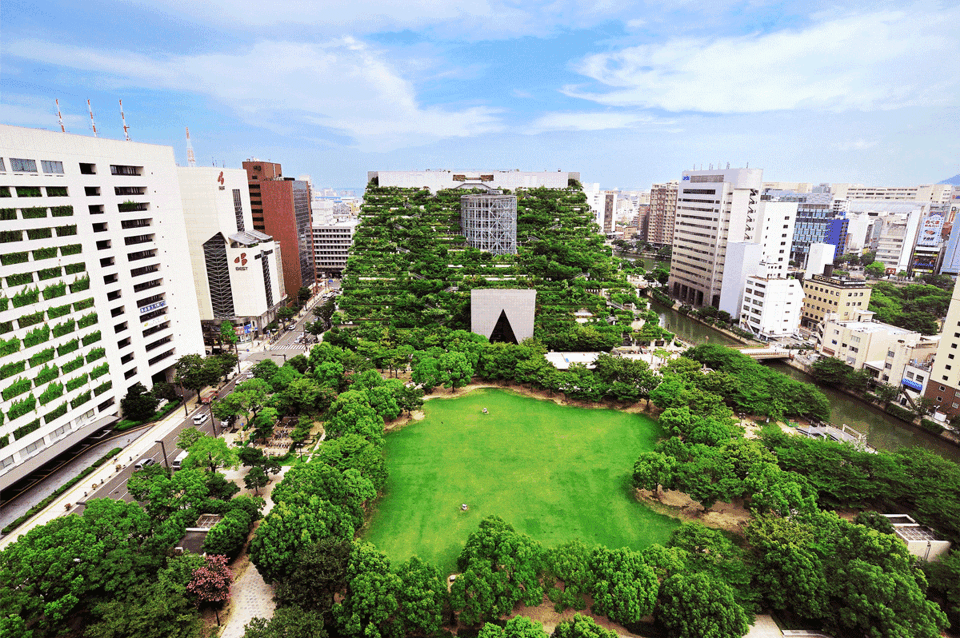ACROS Fukuoka Prefectural International Hall
Fukuoka, Japan
1,049,406 sf of Greenroof Terraces
Greenroofs.com Featured Project August 17, 2020
Twenty-five years have passed since the opening of the architecturally influential and important ACROS in Fukuoka, Japan. Steeped in vegetation, the iconic “Asian Cross Roads Over the Sea” was designed by uber green architect Emilio Ambasz with Nihon Sekkei as associate architect and Takenaka Corporation as landscape architect.
“I see my task as an architect as that of reconciling our man-made Nature with the organic one we have been given.” ~ Emilio Ambasz
The ACROS is one of my favorite projects of all time, and Emilio is a dear colleague. In fact, I recently included it in my “World Green Roof Day 2020: Linda Velazquez’s 3 Favorite Greenroofs” video I did to celebrate the inaugural World Green Roof Day on June 6, 2020.
Happy Anniversary, ACROS, and kudos once again to Emilio Ambasz & Associates for such artistic and ecologically sensitive design splendor!
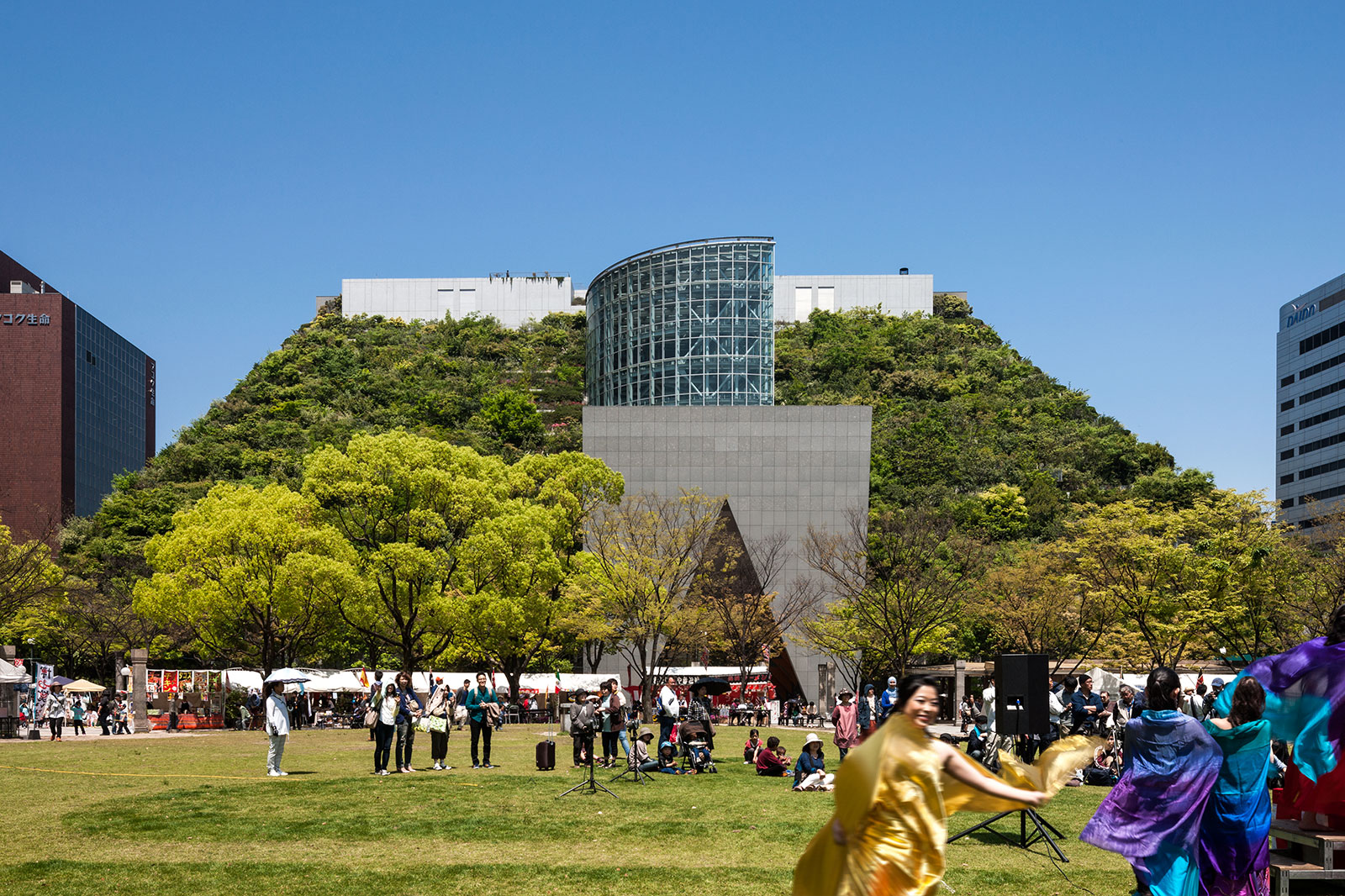
Images: Nihon Sekkei, Kawasumi・Kobayashi Kenji Photograph Office
Excerpt from Greenroofs.com Project Profile:
In 2020, the spectacular green architecture of the “Asian Cross Roads Over the Sea” – or ACROS – is celebrating its 25th anniversary. Situated in the middle of Fukuoka City, Japan, ACROS Fukuoka Prefectural International Hall is a center of international, cultural and information exchange and underneath lies over one million square feet of multipurpose space.
Designed by architect Emilio Ambasz, a pioneer of ecological architecture, the nearly 100,000-square-meter ACROS is located adjacent to Tenjin Central Park—the only open green space in in the city center.
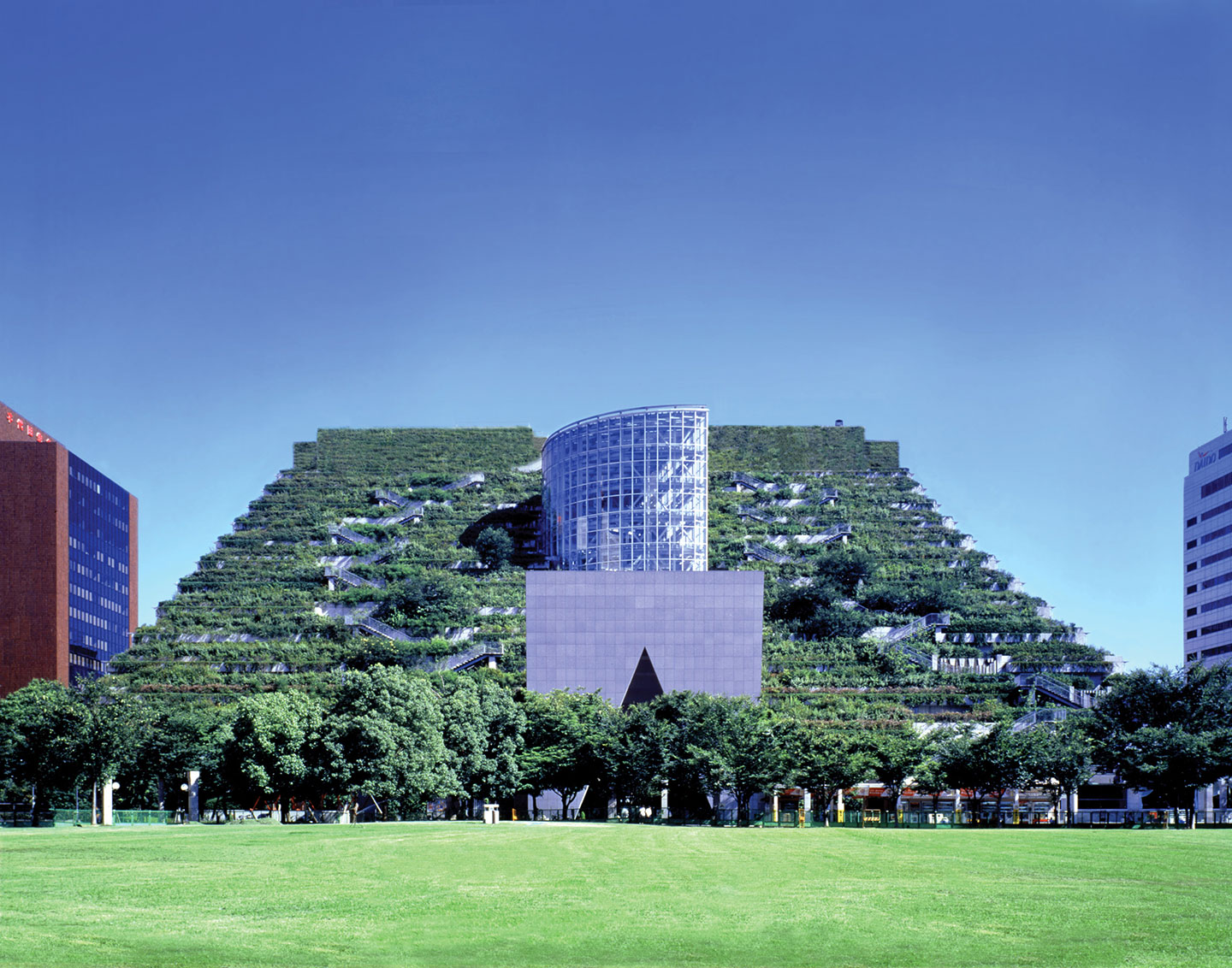
Image: Hiromi Watanabe courtesy of Emilio Ambasz
To the maximum extent possible, the architect wanted to give back to Fukuoka’s citizens all the land the building would subtract from the city, and the Park was transposed onto 15 stepped vegetated terraces.
ACROS Fukuoka is a most powerful synthesis of urban and park forms and its very green design reconciled a developer’s desire for profitable use of a site with the public’s need for open green space. The plan for Fukuoka fulfills both needs in one structure by creating an innovative agro-urban model.
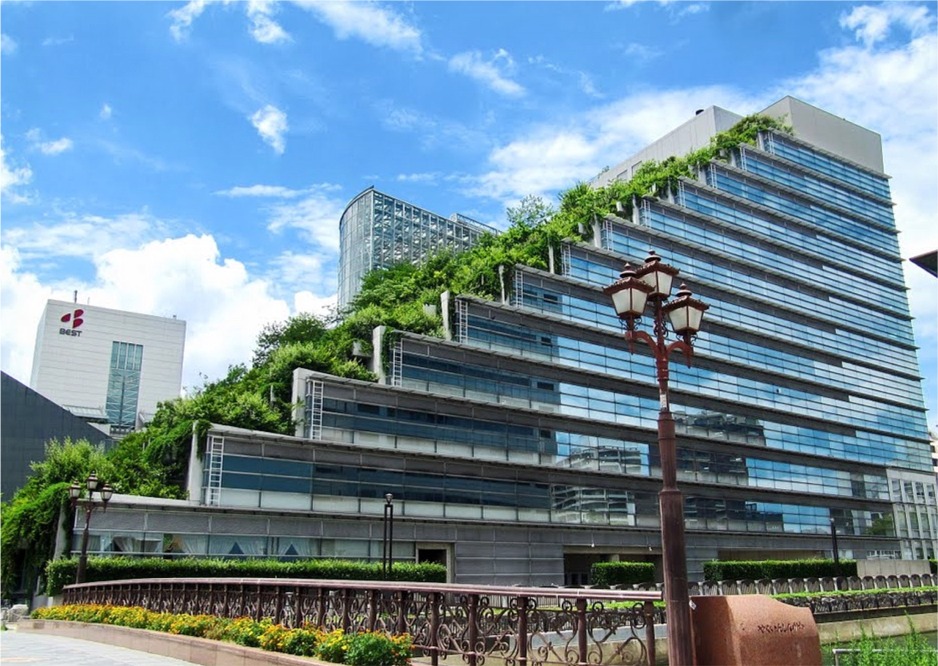
The north face presents an elegant urban facade with a formal entrance appropriate to a building on the most prestigious street in Fukuoka’s financial district. The south side of ACROS extends the existing park through the series of terraced gardens that climb the full height of the building with growing media depths ranging between 12″ and 24″. Along the edge of the park, the building steps up, floor-by-floor, in a stratification of low, landscaped terraces.
Each terrace floor contains an array of gardens for meditation, relaxation, and escape from the congestion of the city, while the top terrace becomes a grand belvedere, providing an incomparable view of the bay of Fukuoka and the surrounding mountains. A stepped series of reflecting pools upon the terraces are connected by upwardly spraying jets of water, to create a ladder-like climbing waterfall to mask the ambient noise of the city beyond.
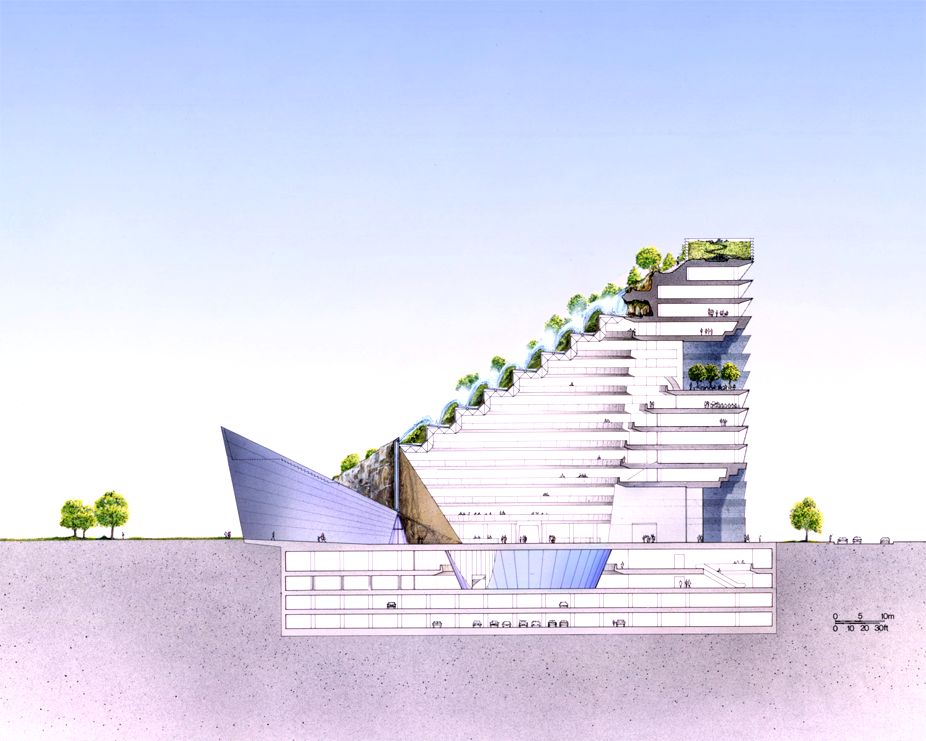
Illustration: Suns Hung, Courtesy Emilio Ambasz & Associates
More
In 2000, a thermal environment measurement survey demonstrated how the building contributes to the reduction of its heat island, energy consumption, and CO2 emission. A 15-degree Celcius difference between the interior and exterior temperatures was measured.
At its inauguration in 1995, 76 varieties and 37,000 plants were featured. 25 years later the vegetation has lushly grown and developed into 120 varieties and 50,000 plants. Open to the public, ACROS Fukuoka emerges from the park like a lush green mountain or a magical green pyramid rising to the sky.
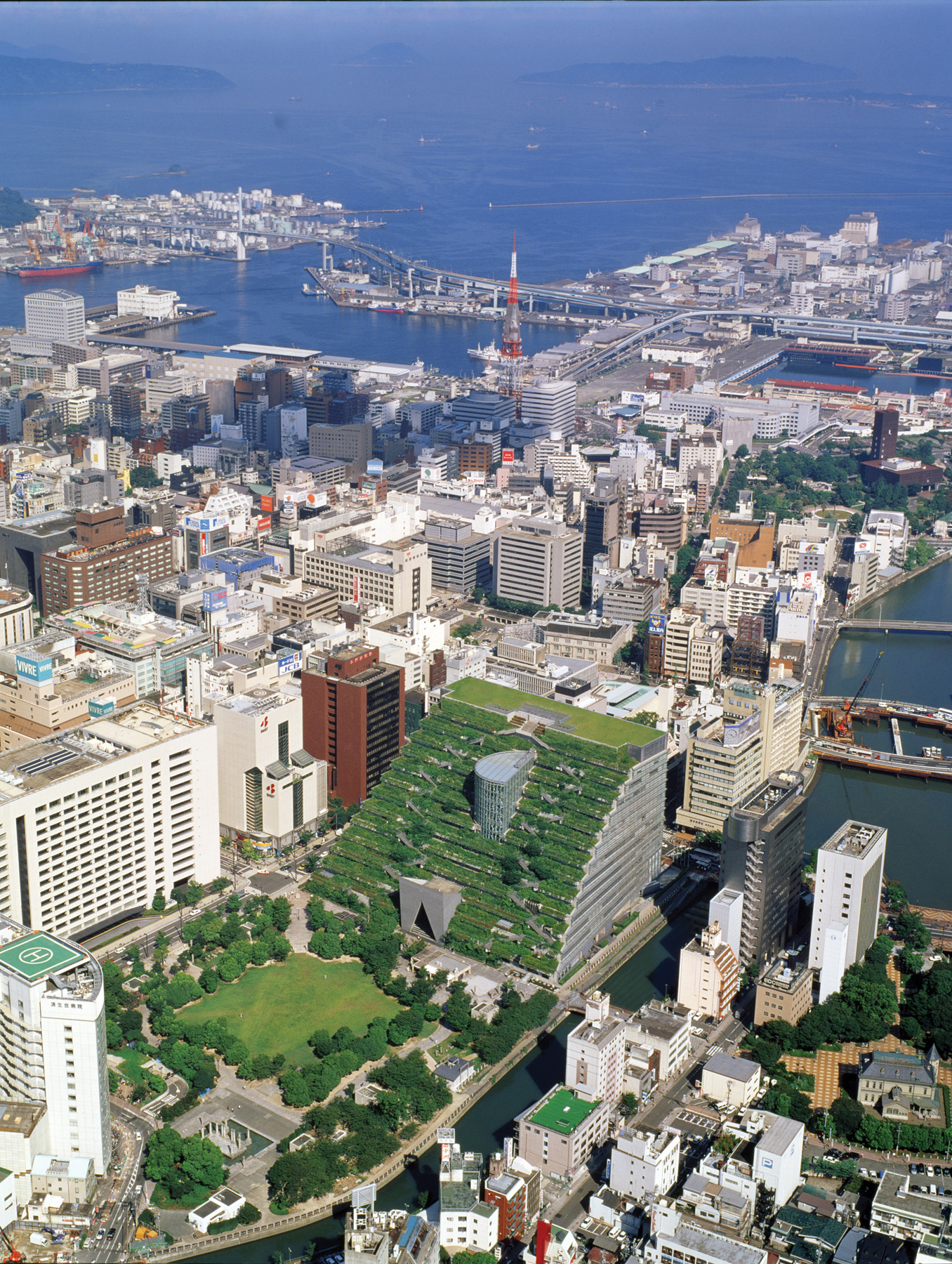
This view shows the scale of ACROS Fukuoka. Image: Courtesy Emilio Ambasz & Associates; Photographer: Hiromi Watanabe
Year: 1994
Owner: Dai-Ichi Mutual Life Mitsui Real Estate
Location: Fukuoka, Japan
Building Type: Commercial, Multi-Use
Type: Intensive
System: Single Source Provider
Size: 1,049,406 sq.ft.
Slope: 2%
Access: Accessible, Public
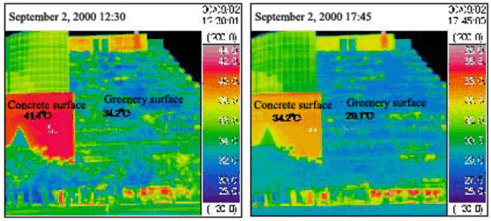
ACROS Thermal Imagery: Takenaka Corporation, Kyushu University, and Nippon Institute of Technology joint study
“The thermal environment measurement survey was conducted on the step garden by collecting data from longwave and shortwave radiation meters, ultrasonic three-dimensional wind speed and temperature meters and scintillometers set up on the top, tenth, sixth and fifth levels.” ~ Heat Island Phenomenon Proven to Be Alleviated by Rooftop Greening, Takenaka Corporation (link now broken)
“The study found a difference of 15°C between the surface temperatures of the concrete, coming to the obvious conclusion that the greenery and greening suppresses a rise in the surrounding air temperature.” ~ Linda Velazquez, 2011
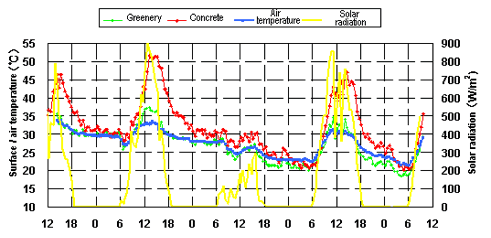
Image: Takenaka Corporation, Kyushu University, and Nippon Institute of Technology ACROS joint study
Credits:
CONCEPTUAL DESIGN:
EMILIO AMBASZ, EMILIO AMBASZ AND ASSOCIATES, INC.
ASSOCIATE ARCHITECT:
NIHON SEKKEI
LANDSCAPE ARCHITECT:
TAKENAKA CORPORATION
ENGINEER:
TAKENAKA CORPORATION
ENGINEERING CONSULTANT:
PLANTAGO CORPORATION
SYSTEM MANUFACTURER:
KATAMURA TEKKO COMPANY
PHOTOGRAPHER, AMONG OTHERS:
HIROMI WATANABE
CONSTRUCTION:
TAKENAKA CORPORATION
INTERIOR DESIGN:
EMILIO AMBASZ
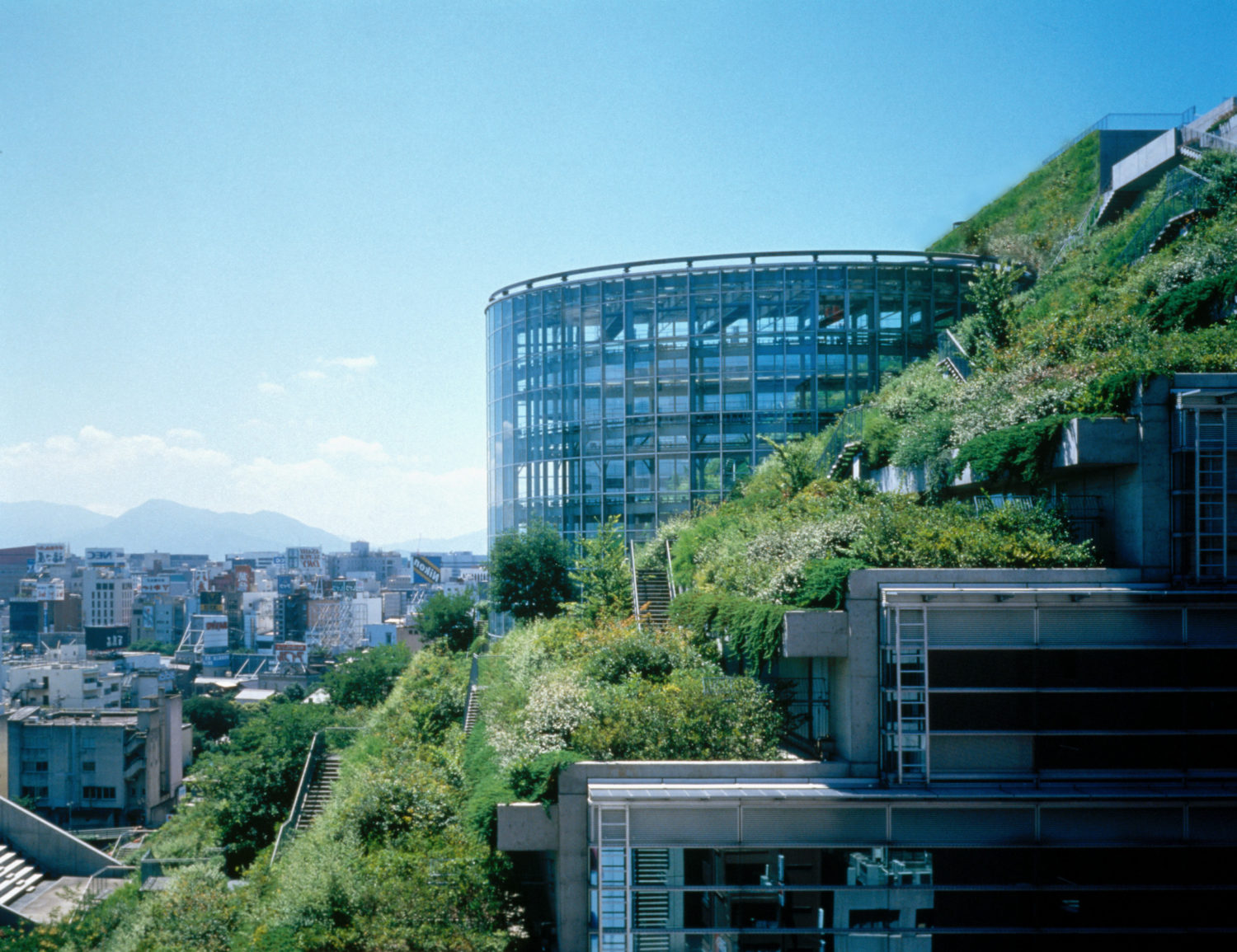
Image: Emilio Ambasz & Associates; Photographer: Hiromi Watanabe
See the Project Profile
See the ACROS Fukuoka Prefectural International Hall project profile to view ALL of the Photos and Additional Information about this particular project in the Greenroofs.com Projects Database.
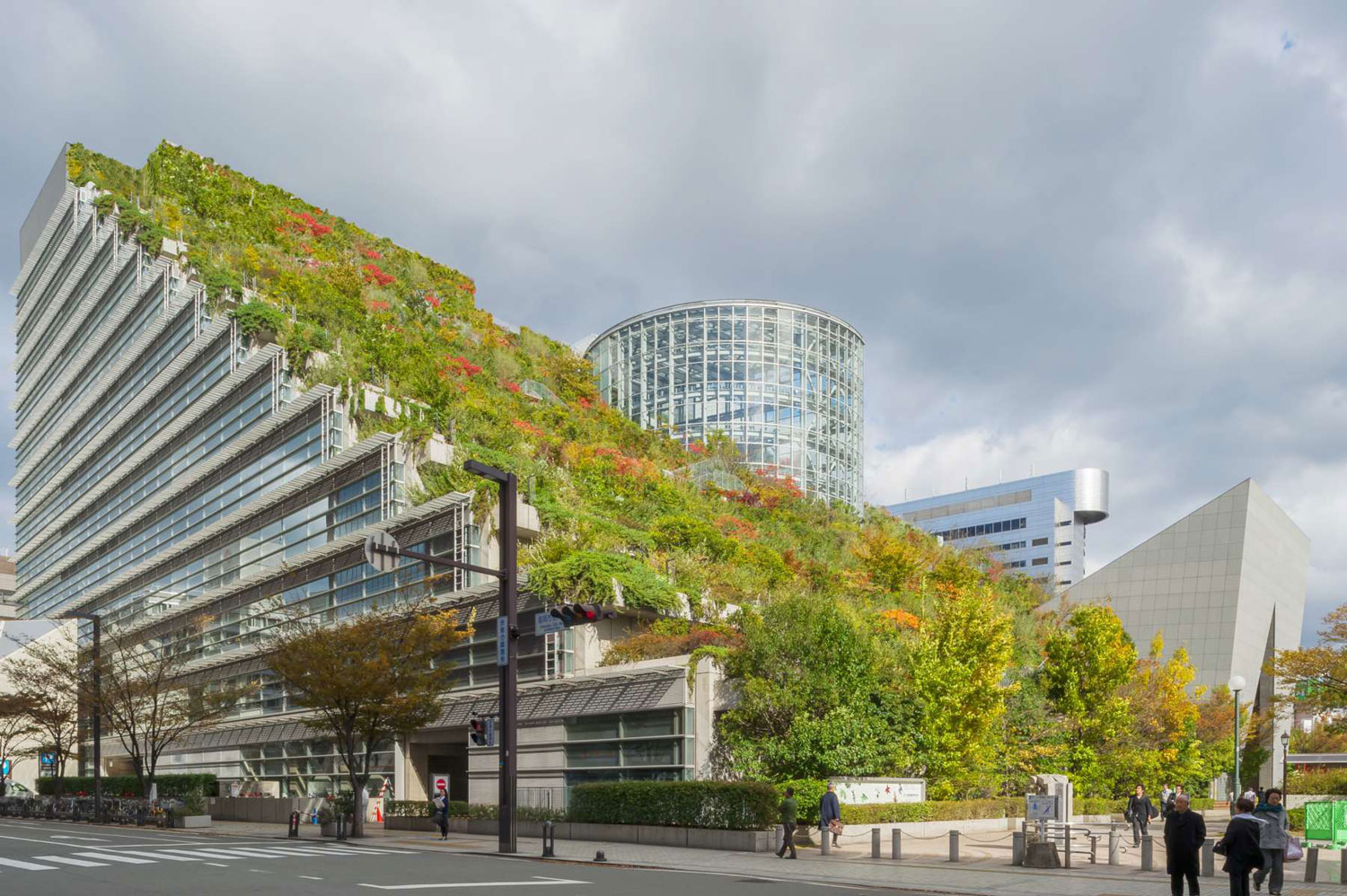
Image: Emilio Ambasz & Associates
Did we miss your contribution? Please let us know to add you to the Project Profile.
Would you like one of your projects to be featured on Greenroofs.com? Read how, and remember we have to have a profile first! Submit Your Project Profile.
Love the Earth, Plant a Roof (or Wall)!
By Linda S. Velazquez, ASLA, LEED AP, GRP
Greenroofs.com Publisher & Greenroofs & Walls of the World™ Virtual Summits Host
Watch #VirtualSummit2019 Speaker Videos and EXPO and Speaker Q&A Videos on demand through 2020 with FREE Registration!

 Greenroofs.comConnecting the Planet + Living Architecture
Greenroofs.comConnecting the Planet + Living Architecture
