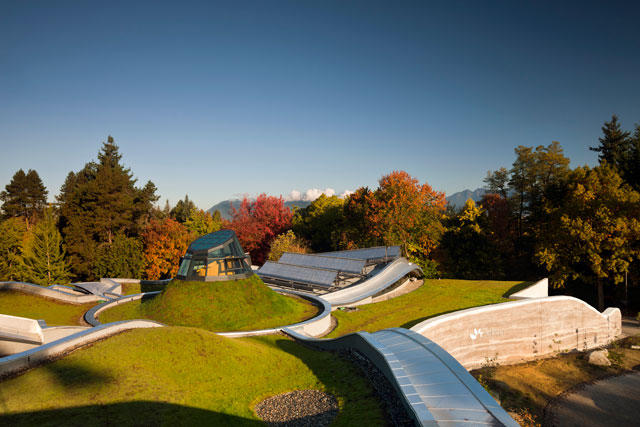VanDusen Botanical Garden Visitor Centre
Vancouver, BC, Canada
17,222 sq. ft. Greenroof
Greenroofs.com Featured Project August 10, 2021
We’ve chosen the simply lovely VanDusen Botanical Garden Visitor Centre as our Featured Project in tribute to the late sustainable design trailblazer Cornelia Hahn Oberlander, who passed away in May shortly before her 100th birthday. Cornelia moved to the U.S. after her family escaped from Nazi Germany, and after studying landscape architecture at Harvard, she later adopted British Columbia, Canada as her home. She has numerous sensitively designed works of landscape architecture, including many high-profile greenroofs.

Image: Cornelia Hahn Oberlander, courtesy of the Cultural Landscape Foundation.
Cornelia and architect Peter Busby (principal of Busby, Will+Perkins Architects) were inspired for the VanDusen project by a native orchid and designed the living roof as organic forms of petals. And at the normally tender age of 90, she placed every single plant on top of this fantastic project! The culmination of 70 years of work and research, the new $100,000 Oberlander Prize from the Cultural Landscape Foundation will be inaugurated this coming October, named for Cornelia’s renowned groundbreaking body of work.
Please learn about her incredible life in Landscape Architecture Magazine’s In Memoriam: Cornelia Hahn Oberlander (kudos for a wonderful recounting of a wonderful person!).
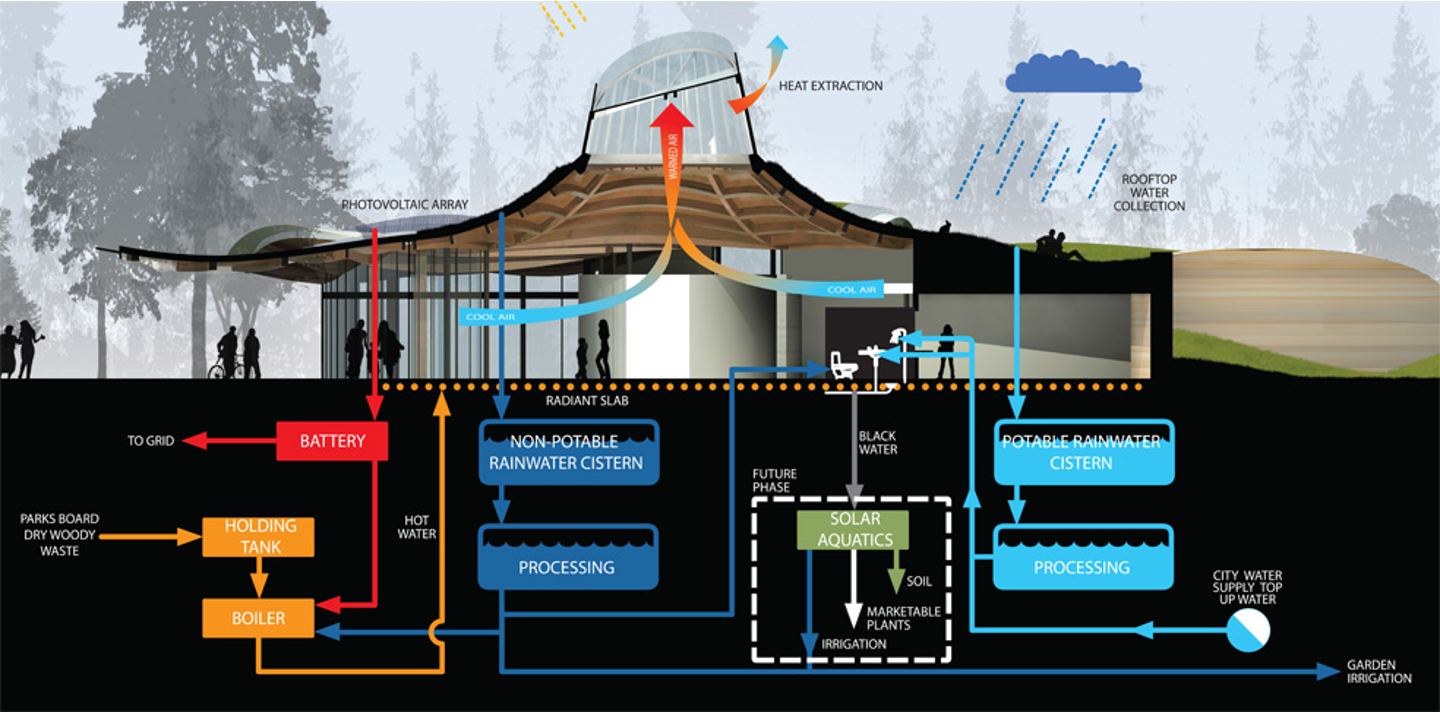
VanDusen Botanical Garden Visitor Centre. Graphic: Perkins+Will
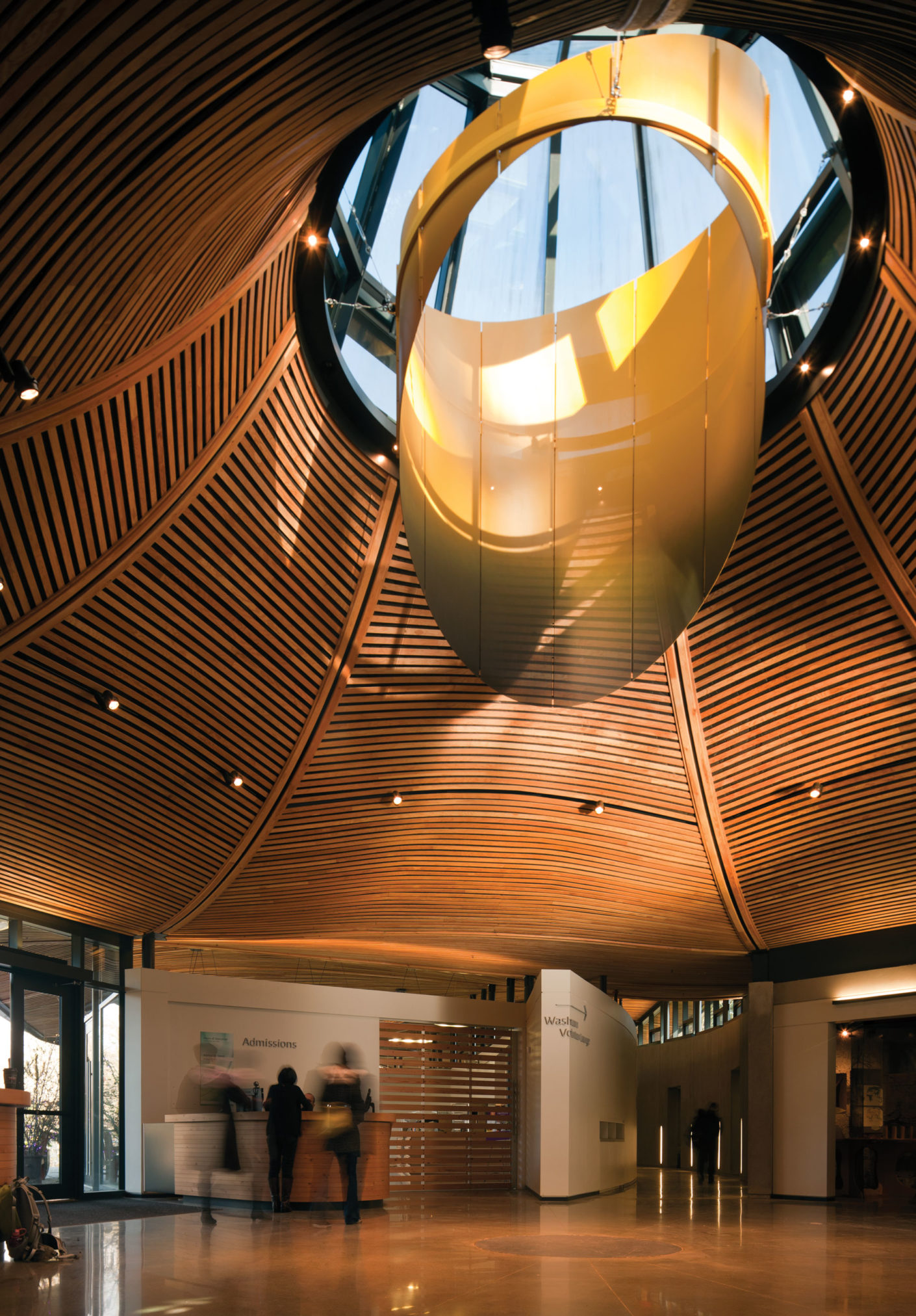
Solar Chimney. Image: Perkins+Will
Among the Centre’s many recognitions is having received the 2014 World Architecture Most Sustainable Building Award, which is not surprising at all given its visionary design and engineering.

And with yesterday’s release of the dire Climate Change 2021: The Physical Science Basis. Contribution of Working Group I to the Sixth Assessment Report of the Intergovernmental Panel on Climate Change (IPCC), recognizing and demanding that our built environment must be accomplished with not only sustainable design but regenerative design is a must if we have any clear potential hope to bring our planet (well, humans) back from the edge of climate disaster!
With all of its many design virtues, the VanDusen Botanical Garden Visitor Centre truly stands out as a Living Building Embracing Biomimicry ~ you can also see my “Top 10 Green Infrastructure Eco-Agents in a Climate-Changing World” video which I presented at our at the 2017 Greenroofs & Walls of the World™ Virtual Summit.
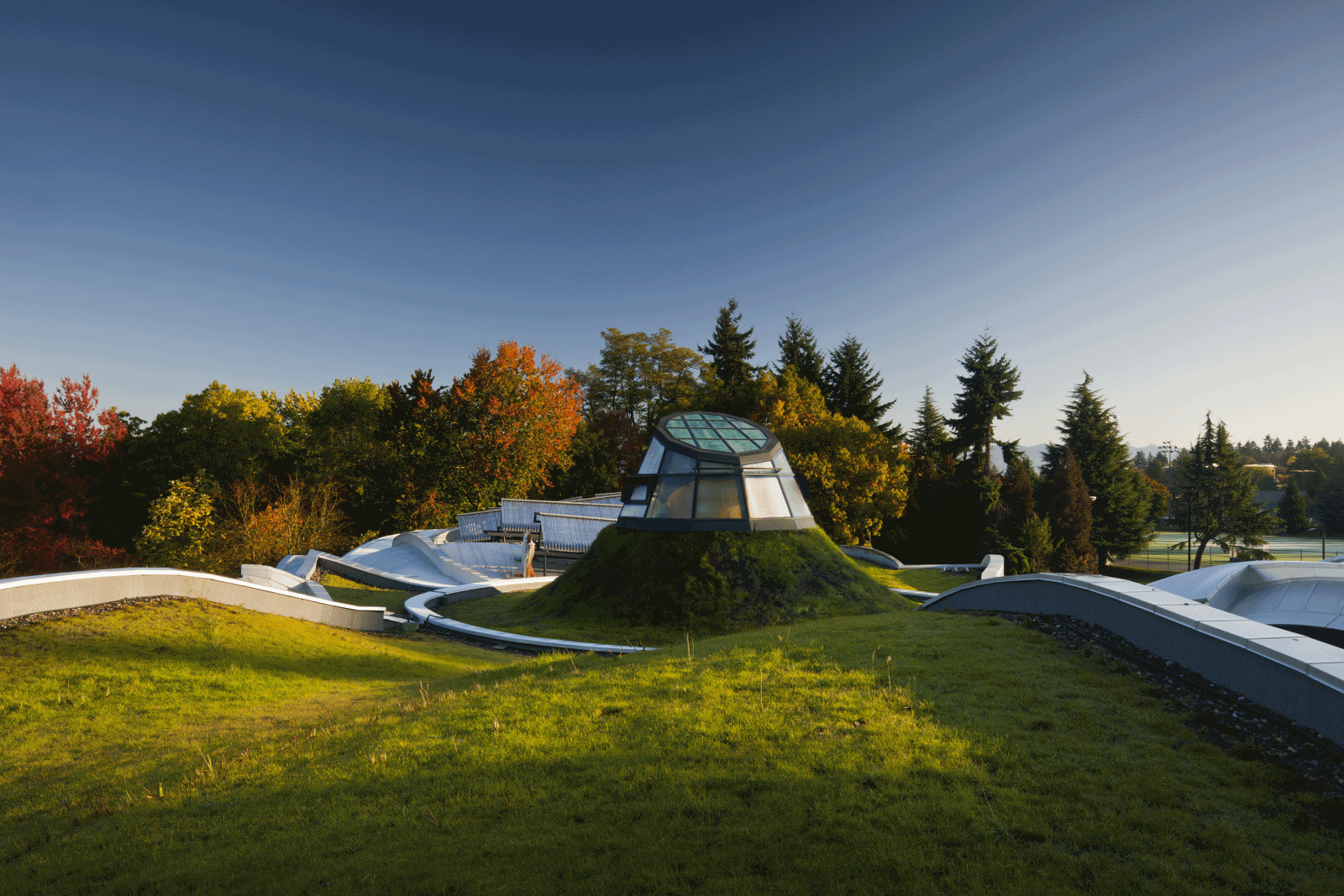
The VanDusen Botanical Garden Visitor Centre was featured in the 2014 Greenroofs & Walls of the World™ Calendar from Greenroofs.com. Photo Courtesy of ZinCo Canada
Excerpt from Greenroofs.com Project Profile:
Located in the heart of Vancouver, BC, the spectacular 22-hectare (55-acre) VanDusen Botanical Garden is renowned internationally for its beauty and for leadership in plant conservation, biodiversity and sustainability. Exceeding LEED Platinum standards, the Living Building Challenge certified VanDusen Botanical Garden Visitor Centre uses renewable sources found on-site to meet net-zero energy annually.
Photovoltaics on the roof create electricity for the Centre, and hot water is provided by a biomass boiler fed by dry wood waste reclaimed from the surrounding area. Rainwater is filtered and used for the Centre’s greywater requirements; 100% of blackwater is treated by the on-site bioreactor.
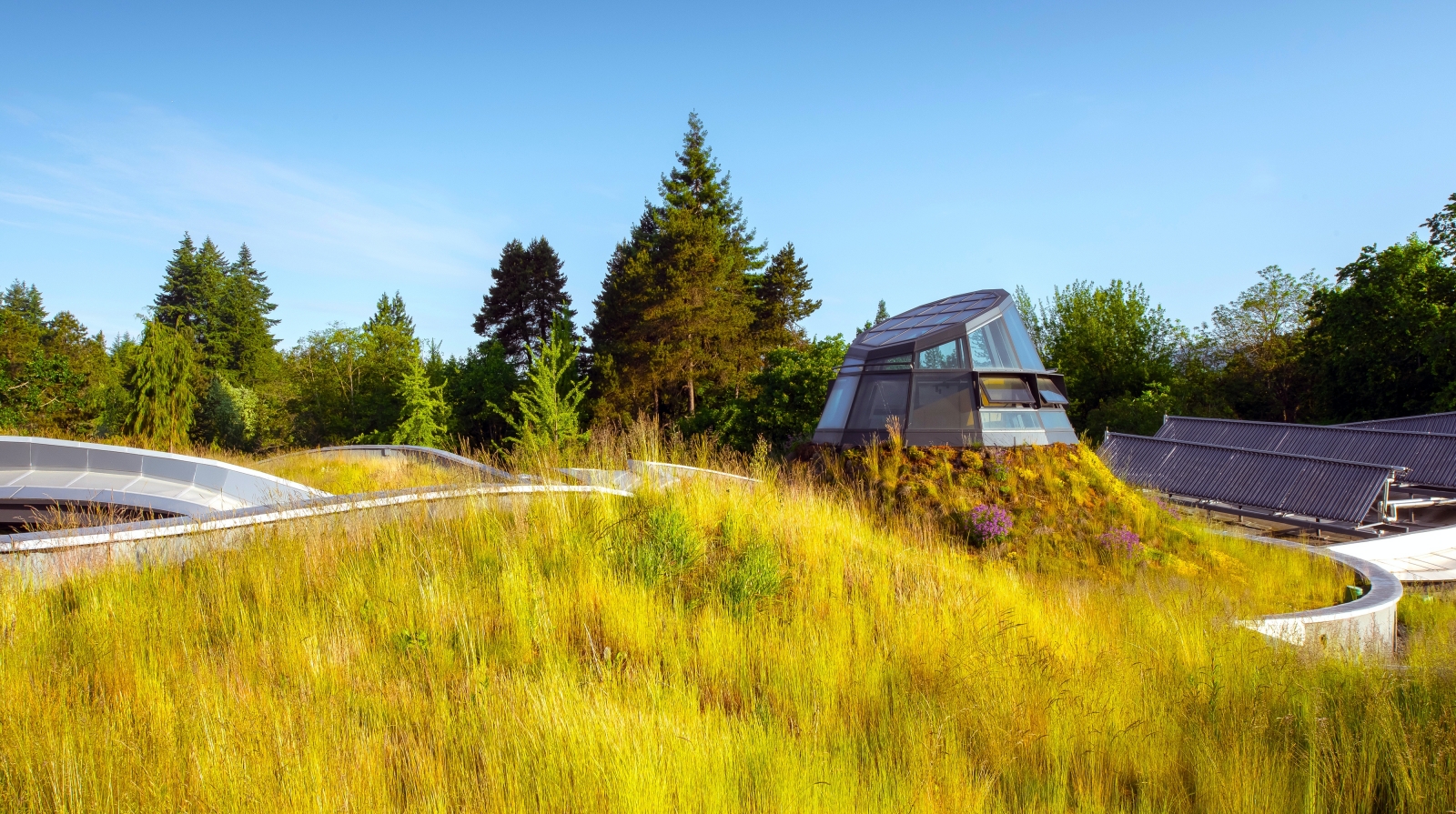
Image: Architek
Designed by Perkins+Will and Cornelia Oberlander with Sharp and Diamond Landscape Architects (now Connect Landscape Architecture), the dynamic single-story structure includes an innovative prefabricated roof form that appears to float above the building’s curved rammed earth and concrete walls.
The Centre was inspired by the leaves and flower of an orchid. The undulating green roofs are located on the “petals” and are planted with grasses and colorful bulbs.
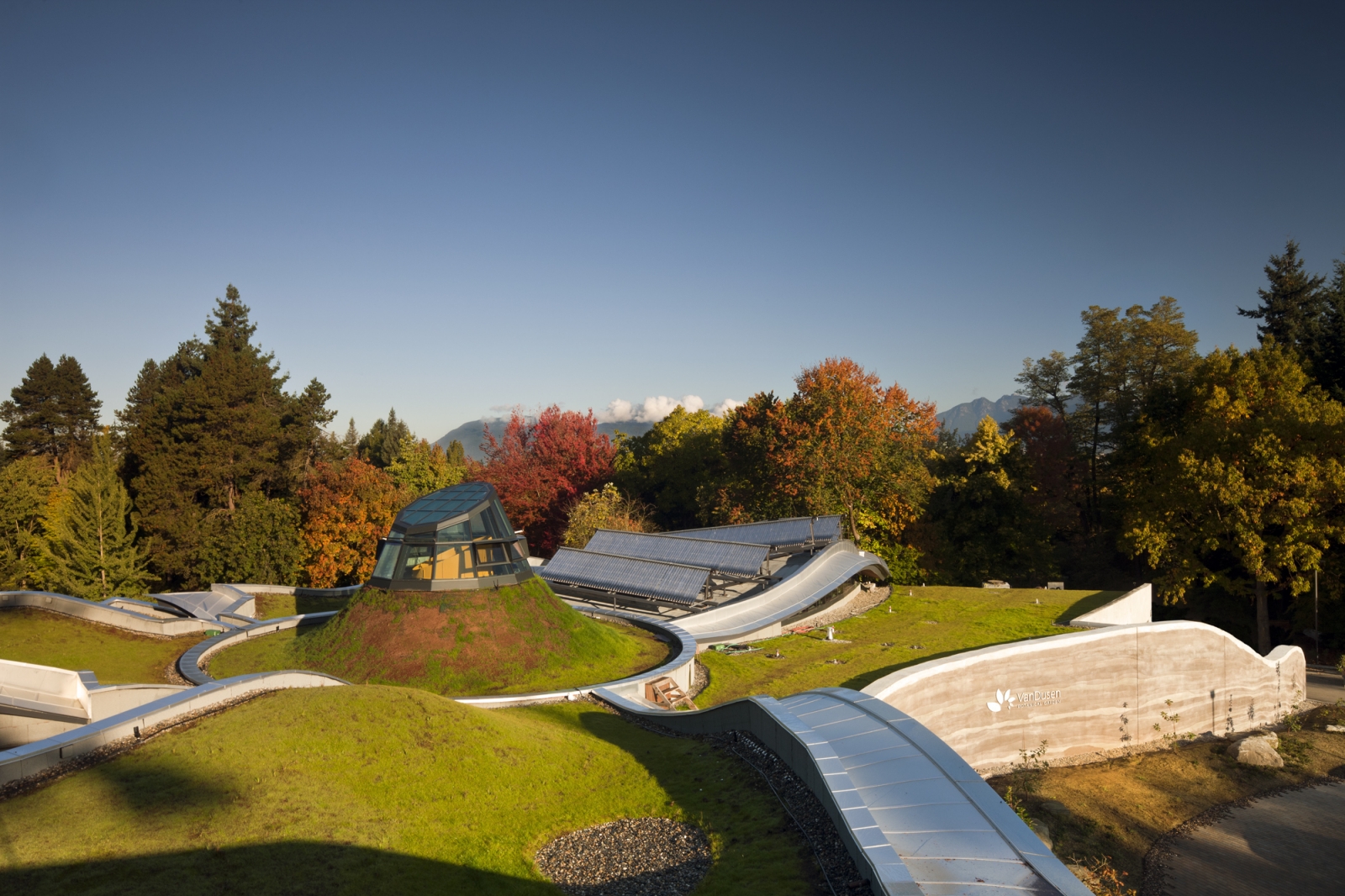
Image: VanDusen Botanical Garden Visitor Centre (in 2016) via International Living Future Institute
The multi-petaled structure’s circular space is topped by a daylit oculus with a slope over 45 degrees which also serves as a solar chimney that exhausts hot air.
With slopes ranging from 2 degrees to 50 degrees, this project used three different greenroof systems: the “ZinCo Perennial Garden,” “ZinCo Sloping Meadow,” and the oculus roof with a slope of more than 45 degrees which was installed with the “ZinCo Steep Sloping Meadow” system including the Georaster elements for growing media retention.
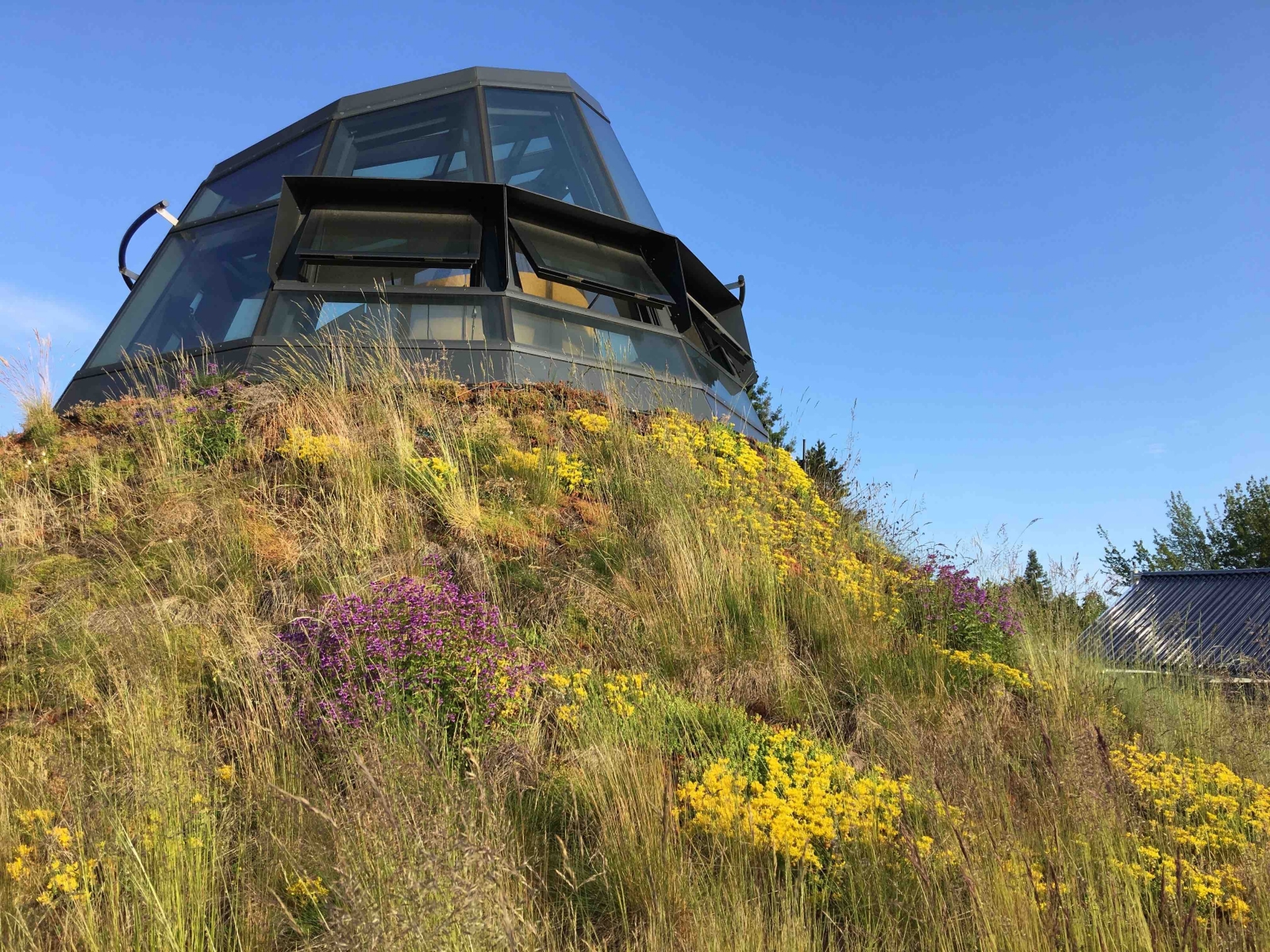
Image: Connect Landscape Architecture

VanDusen rendering via ZinCo Canada.
The vegetated land ramp connects the greenroof to the ground plane, encouraging use by local fauna and promoting biodiversity.
The multi-award winning VanDusen Botanical Garden Visitor Centre is truly a living building embracing bio-mimicry and is open to the public daily.
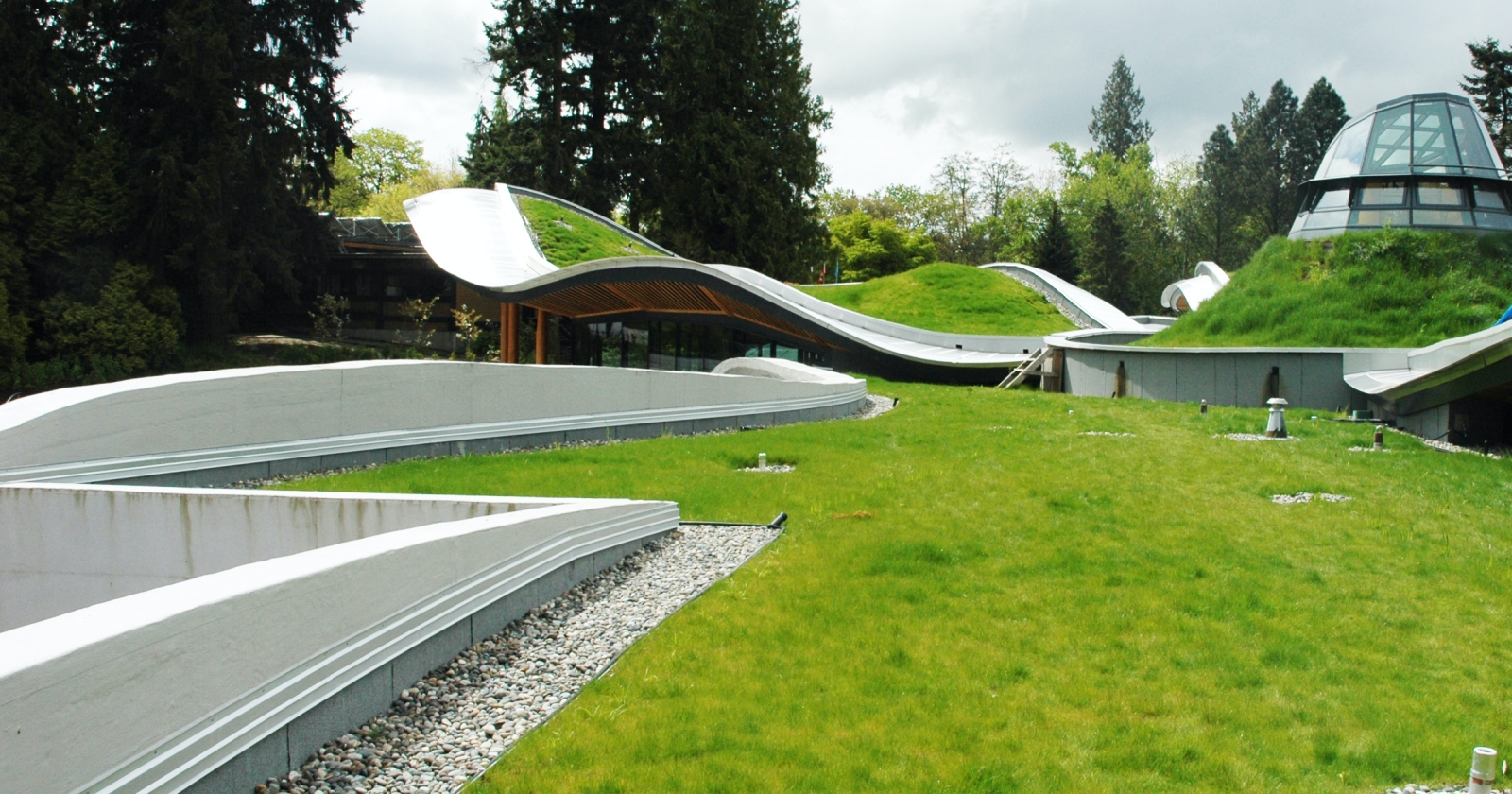
VanDusen Botanical Garden Visitor Centre. Photo Courtesy of ZinCo Canada
Year: 2011
Owner: City of Vancouver
Location: Vancouver, BC, Canada
Building Type: Educational
Type: Semi-Intensive
System: Single Source Provider
Size: 17222 sq.ft.
Slope: 2 – 50°
Access: Inaccessible, Open to Public
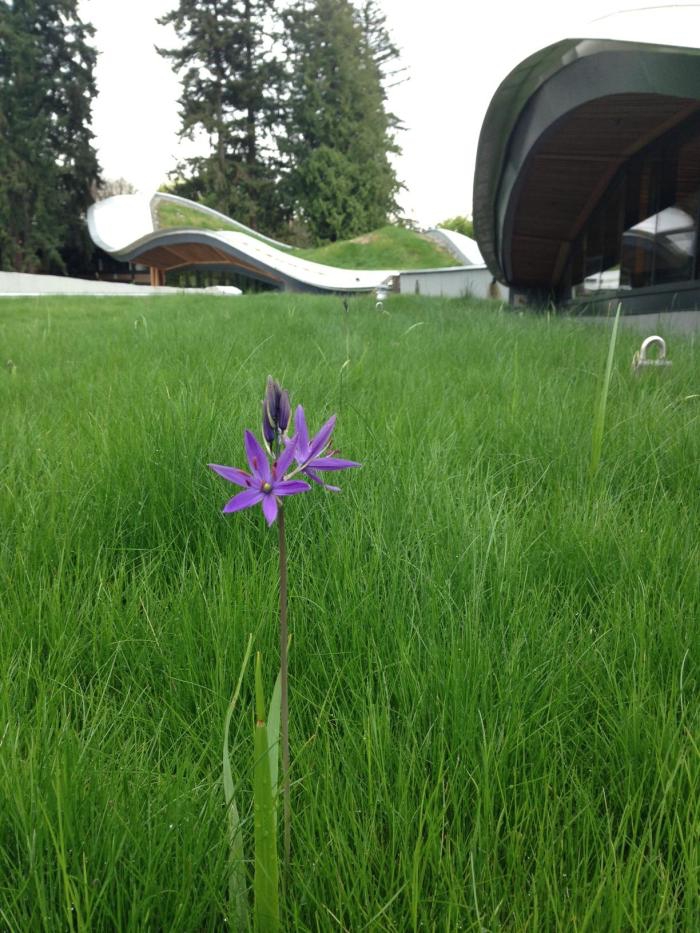
VanDusen Botanical Garden Visitor Centre. Photo Source: Projects In Place Society
Credits:
ARCHITECT:
PERKINS+WILL
LANDSCAPE ARCHITECT:
CORNELIA OBERLANDER WITH SHARP AND DIAMOND LANDSCAPE ARCHITECTS (NOW CONNECT LA)
STRUCTURAL ENGINEER:
FAST + EPP ENGINEERS
MECHANICAL AND ELECTRICAL ENGINEER:
COBALT ENGINEERS
CIVIL ENGINEER:
BINNIE ENGINEERS
ECOLOGIST:
NICK PAGE
GREENROOF SYSTEM:
ZINCO
GREENROOF SYSTEM SUPPLIER:
ZINCO CANADA INC.
CONSULTANT:
ARCHITEK SUSTAINABLE BUILDING PRODUCTS
GREENROOF CONTRACTOR:
HOUSTON LANDSCAPES
WATERPROOFING:
SOPREMA
ROOFING CONTRACTOR:
METRO
CONSTRUCTION MANAGEMENT:
LEDCOR
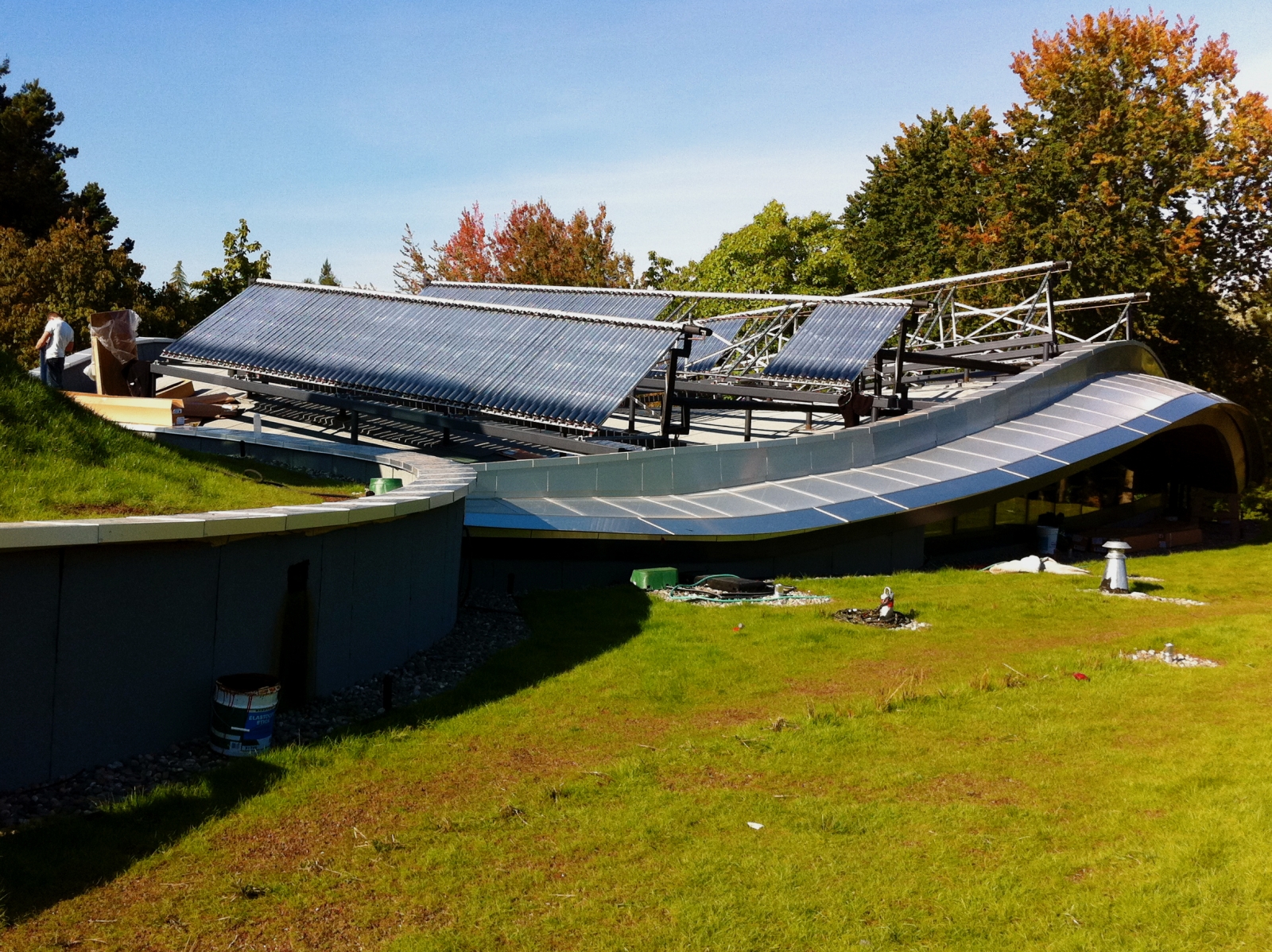
VanDusen Botanical Garden Visitor Centre. Photo Courtesy of ZinCo Canada
See the Project Profile
See the VanDusen Botanical Garden Visitor Centre project profile to view ALL of the Photos and Additional Information about this particular project in the Greenroofs.com Projects Database.
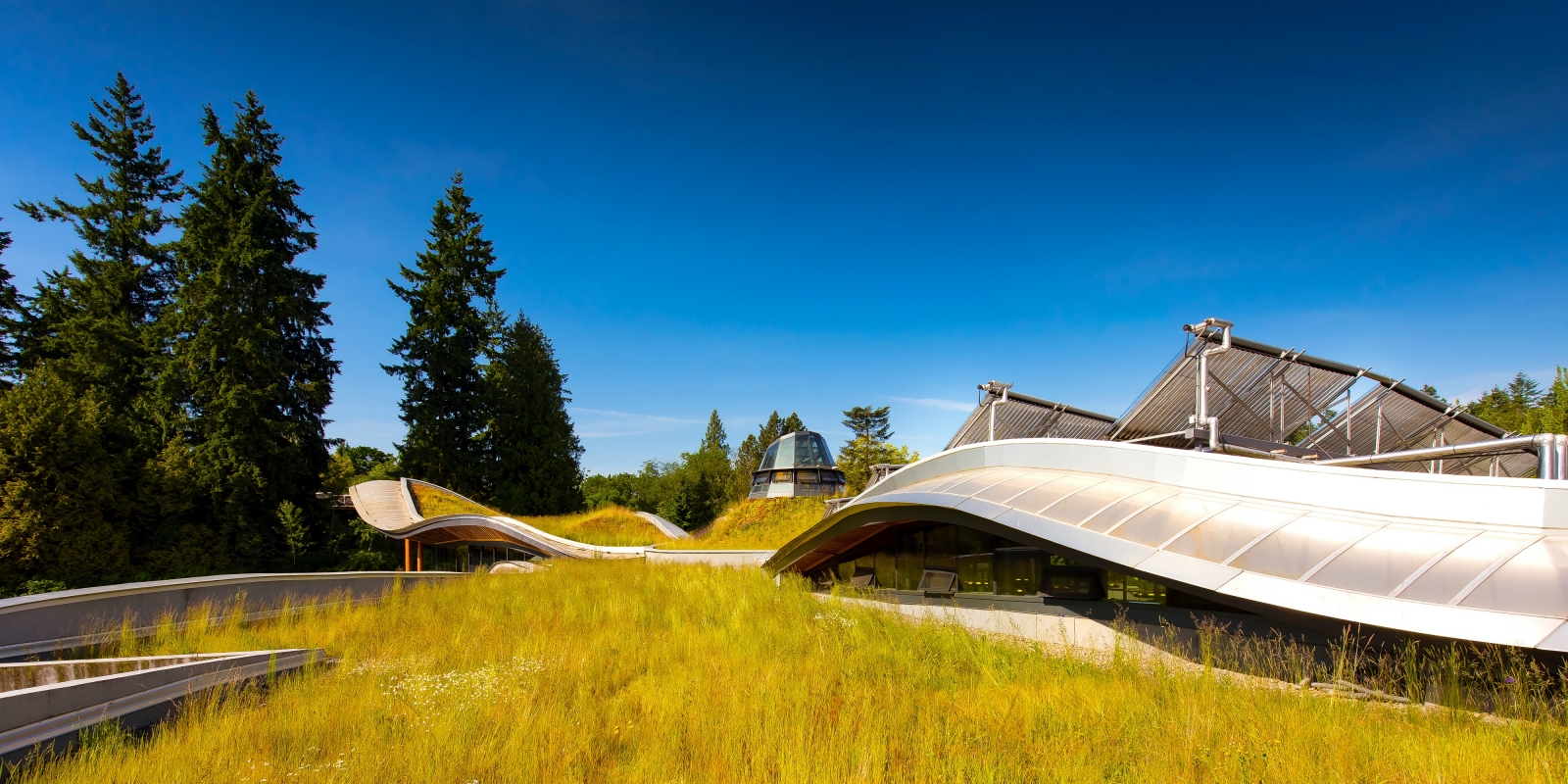
Image: Architek
Did we miss your contribution? Please let us know to add you to the Project Profile.
Would you like one of your projects to be featured on Greenroofs.com? Read how, and remember we have to have a profile first! Submit Your Project Profile.
Love the Earth, Plant a Roof (or Wall)!
By Linda S. Velazquez, ASLA, LEED AP, GRP
Greenroofs.com Publisher & Greenroofs & Walls of the World™ Virtual Summits Host
 Greenroofs.comConnecting the Planet + Living Architecture
Greenroofs.comConnecting the Planet + Living Architecture

