Skyhouse
Melbourne, Australia
4,413 sf Greenroof
(Video)
Greenroofs.com Featured Project October 13, 2021
While boasting all of the important ecological and financial reasons to construct a greenroof, the Skyhouse in Melbourne, Australia is a refreshingly beautiful example of living architecture, too.
Providing a glimpse into a lifestyle outside the reach of most of us, the sprawling terrace penthouse is clearly a product of luxury and privilege. Yet Skyhouse also inspires us designers, revealing a gorgeous, rich textural plant palette that is very relevant for its height and climate context.
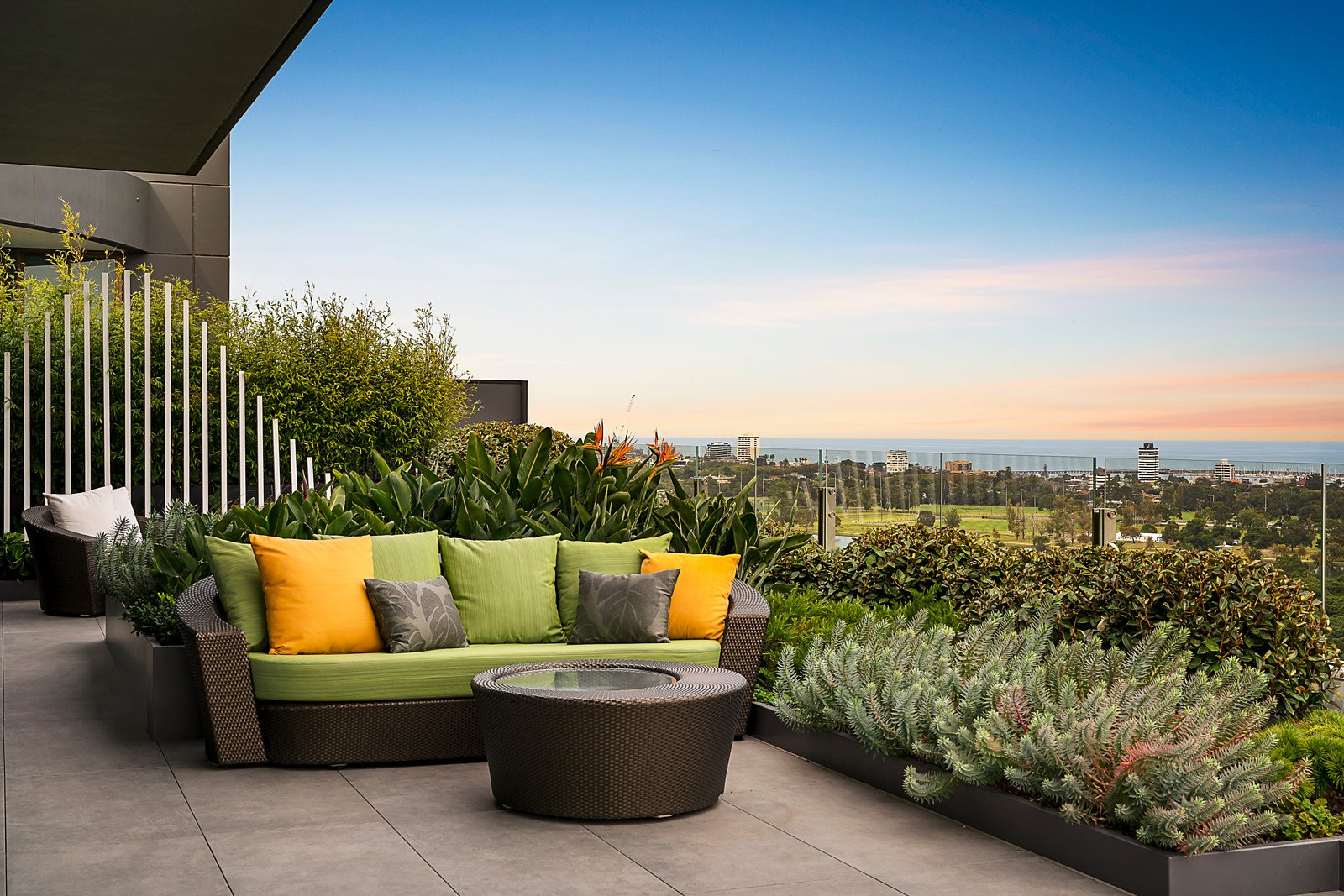
Image: realestate.com.au
Excerpt from the Greenroofs.com Project Profile:
Built on the site of one of Melbourne, Australia’s oldest and most renowned mansions, New Charsfield integrates the best of old and new. The grand tree lined boulevards extend north into Melbourne’s CBD and south into some of the city’s most loved inner suburbs.
Designed by Rothelowman, the multi-residential building’s two and three bedroom luxury apartments provide a modern and graceful backdrop to complement and showcase the timeless Charsfield Mansion in its foreground.
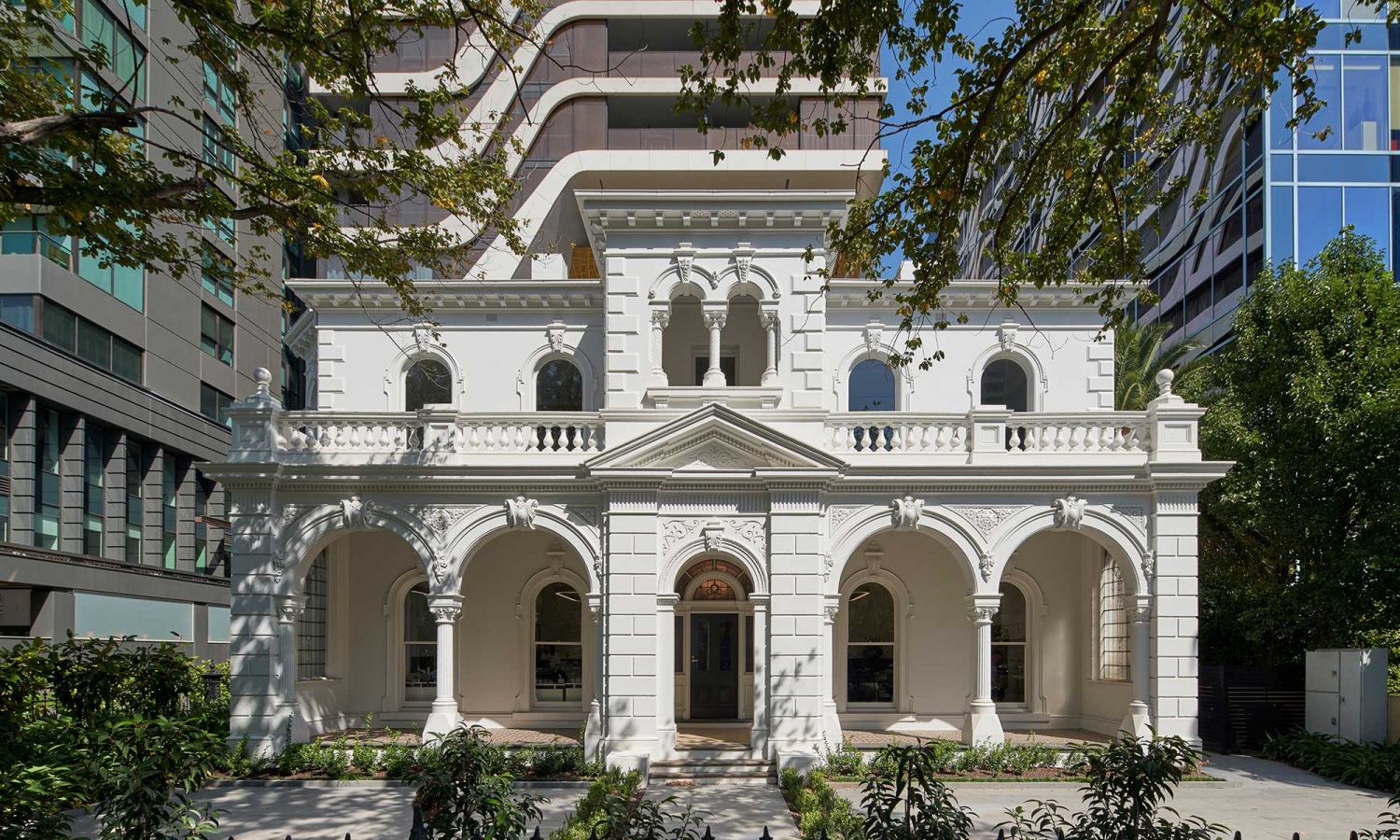
Skyhouse at the New Charlesfield with the Charlesfield Mansion in front. Image: EBG
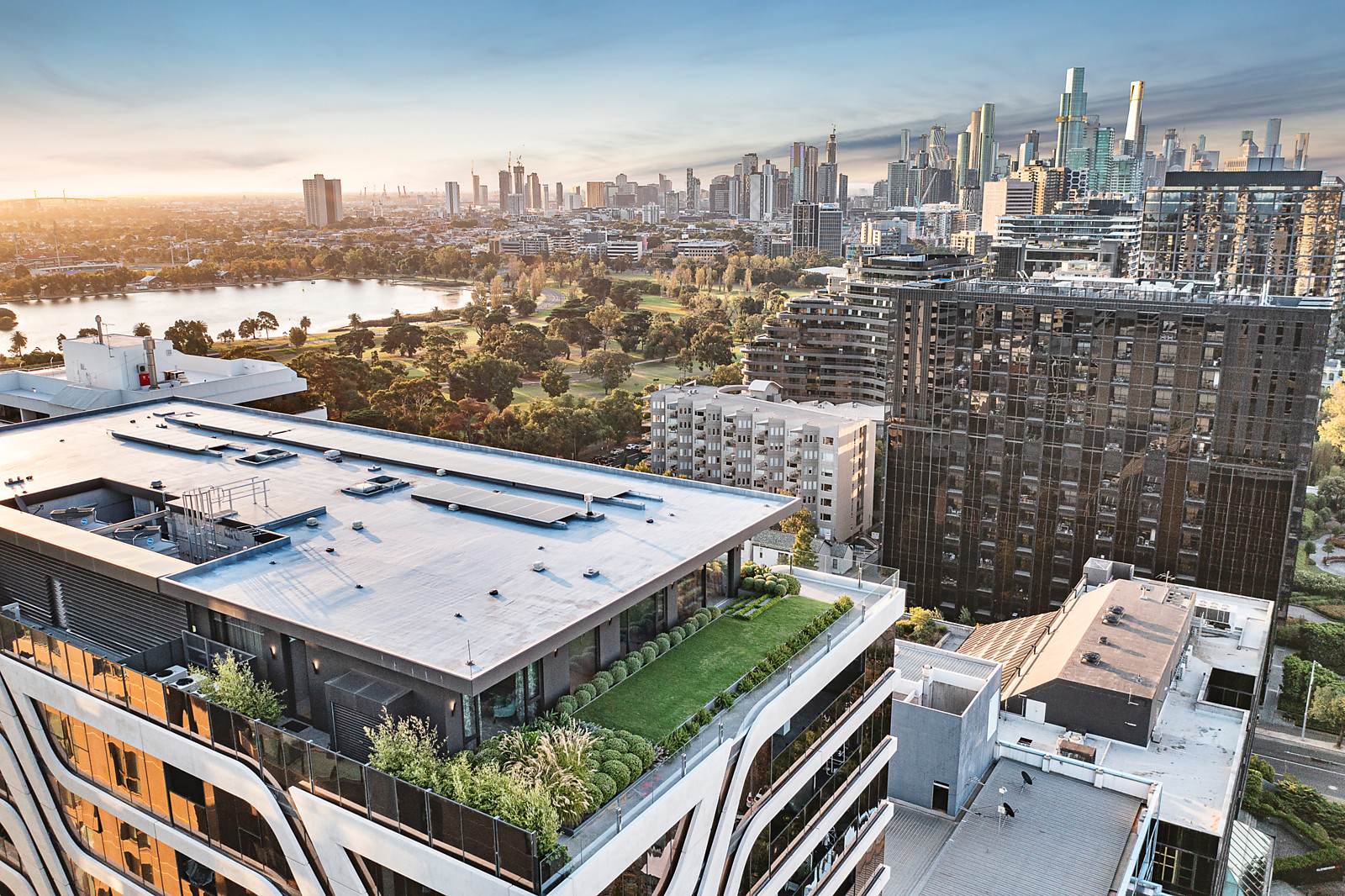
Image: realestate.com.au
The Skyhouse is an impressive penthouse 18 levels up. Located on St Kilda Road, the four-bedroom apartment boasts a full set of luxuries, including its most distinctive feature: a 410-square-meter rooftop garden. Designed by Lisa Ellis Gardens, the garden features an infinity lawn, a landscaped terrace, and floor-to-ceiling sliding doors that let the residents bring the outdoors in.
Designed to be an inviting and usable space, the garden spans the east, west, and north sides of the penthouse and features 270-degree views of the city, the bay and the mountain range to the east. Complemented with frameless glass balustrades, no view is obscured.
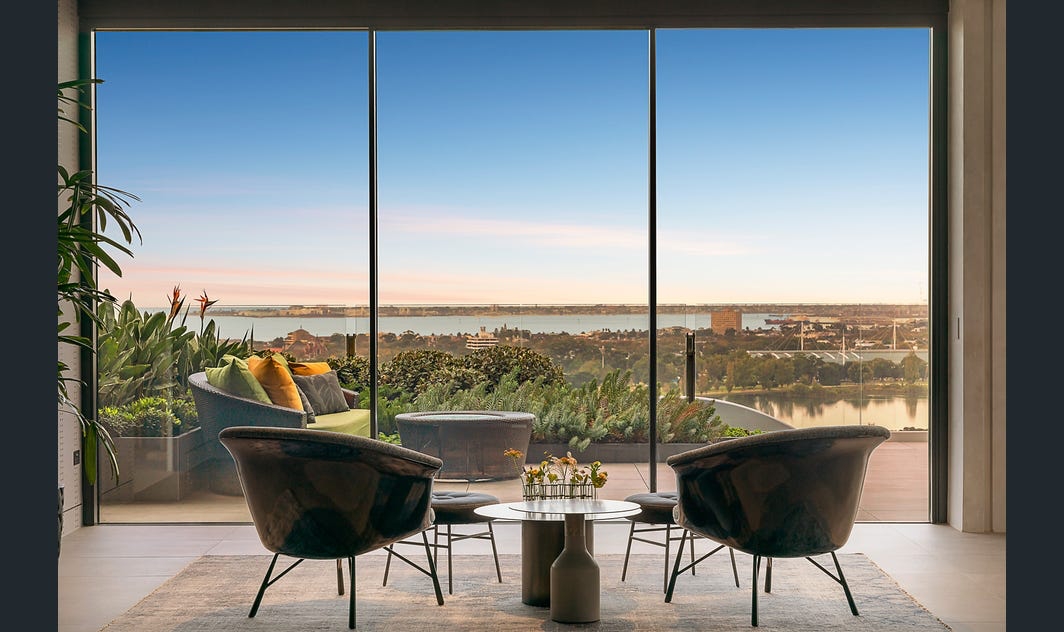
Image: realestate.com.au
The Skyhouse rooftop garden was built with a variety of rooflite® growing media products, including rooflite extensive, rooflite semi-intensive, and rooflite intensive.
The landscape design team worked with engineers to ensure that the loading did not exceed the building capacity, and the use of the rooflite products was critical in achieving this.
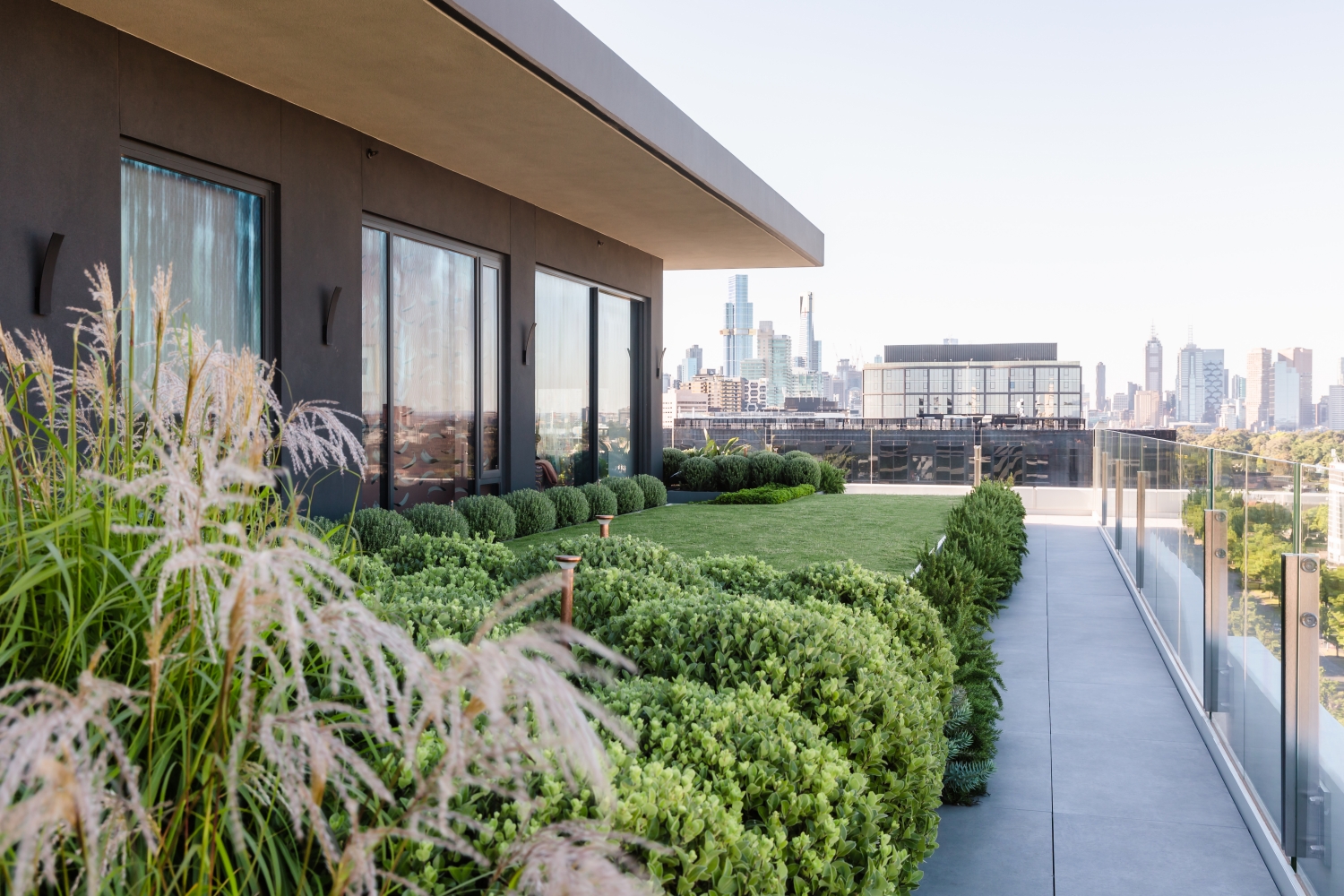
Image: Erik Holt Photography, licensed to rooflite
More
The garden design around the rooftop residence features different zones and themed planting. Appropriate wind tolerant plant species were selected to provide great foliage interest and to sit amongst several bespoke sculptures designed by the landscape design team.
A truly, one-of-a-kind property and rooftop garden, the Skyhouse is a great illustration of how thoughtful landscape architecture can provide urban residents with an escape in the midst of all the best of Melbourne city living.
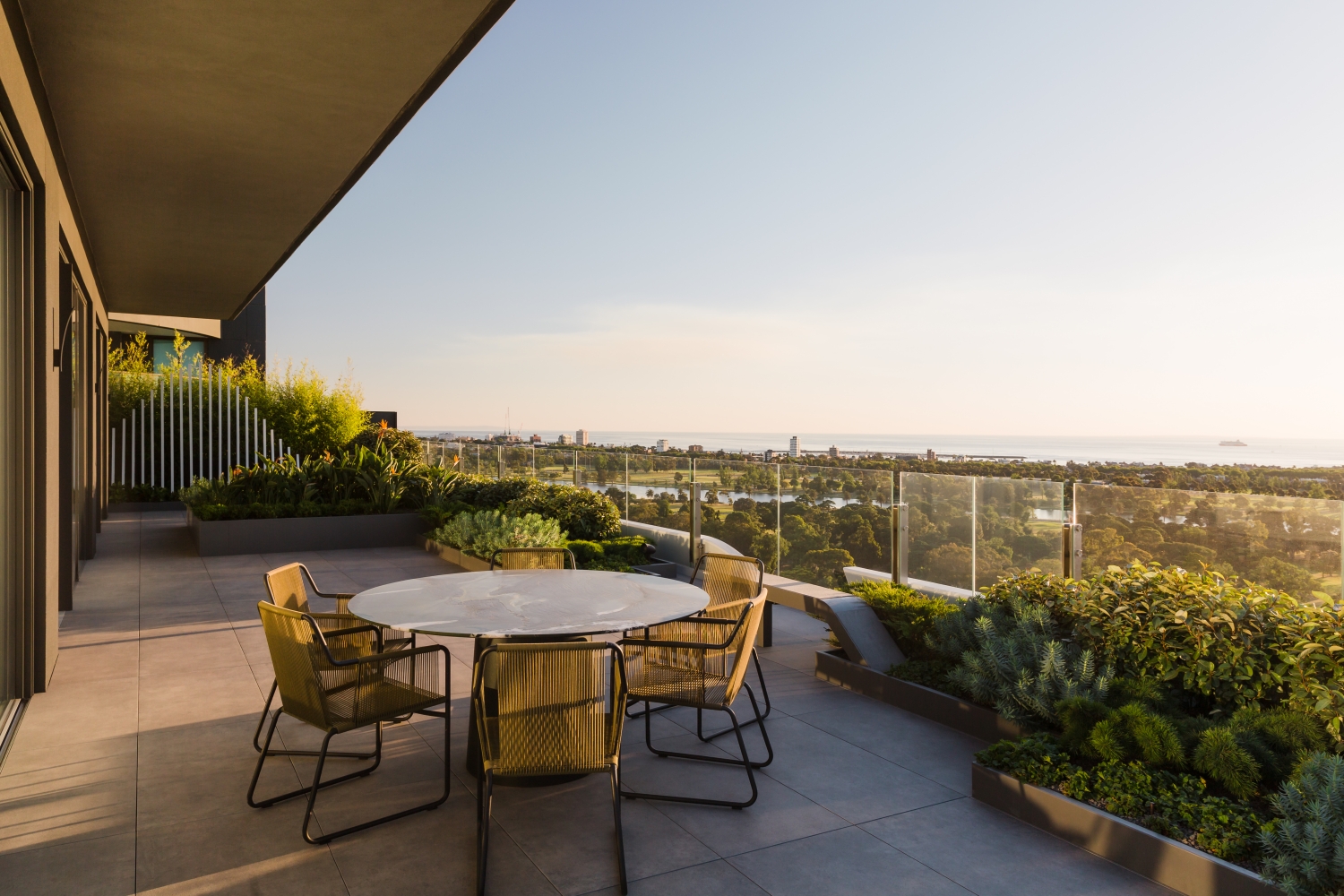
Image: Erik Holt Photography, licensed to rooflite
Year: 2020
Owner: Private
Location: Melbourne, Australia
Building Program: Multi-Family Residential
Project Type: Intensive
System: Custom
Size: 4,413 sq. ft.
Slope: 0%
Access: Accessible, Private
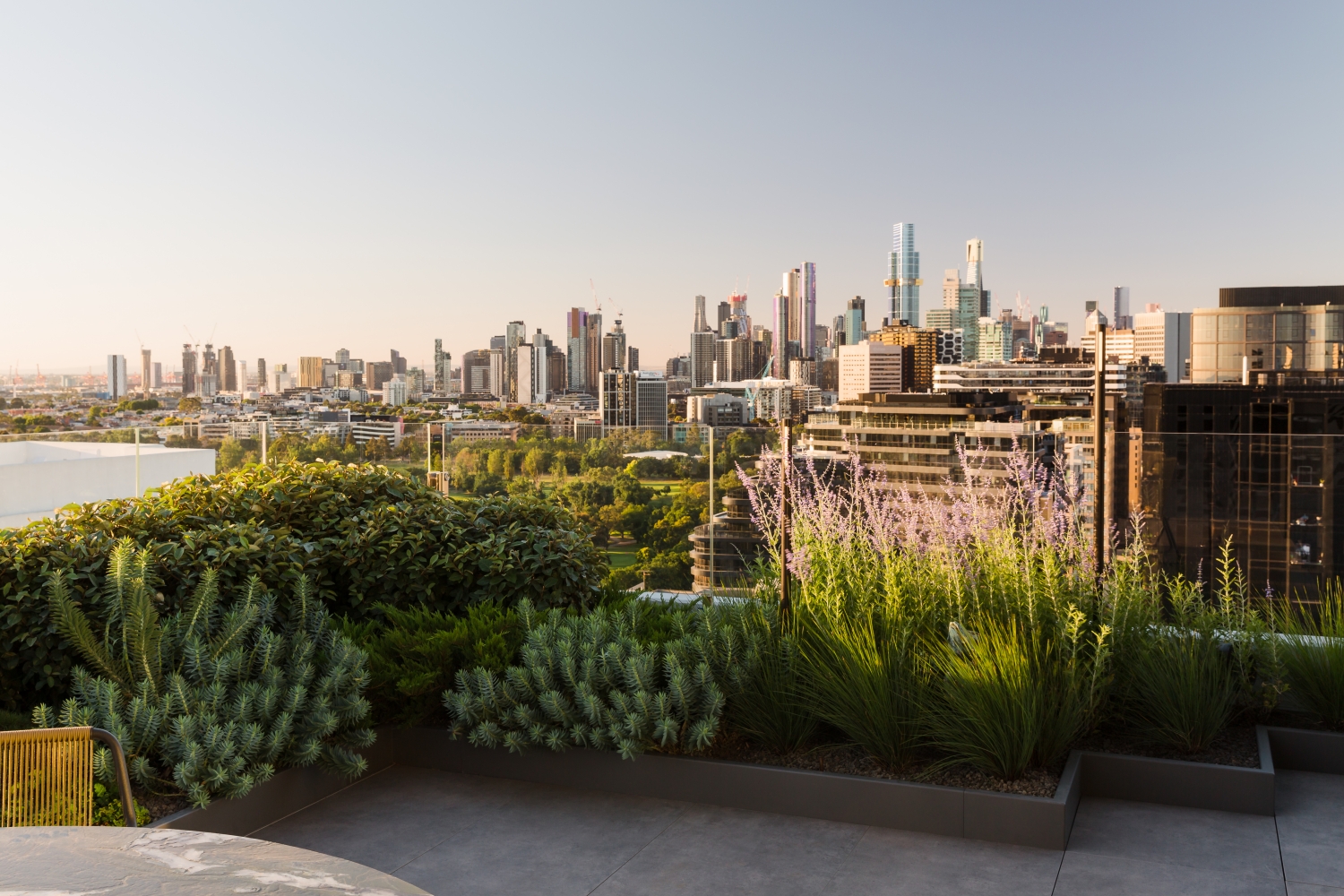
Image: Erik Holt Photography, licensed to rooflite
Credits:
ARCHITECT:
ROTHELOWMAN
LANDSCAPE DESIGNER:
LISA ELLIS GARDENS
INSTALLATION:
LISA ELLIS GARDENS
BUILDER:
HAMILTON MARINO
GROWING MEDIA PROVIDER:
ROOFLITE®
ROOFLITE® BLENDER:
C. FULTON
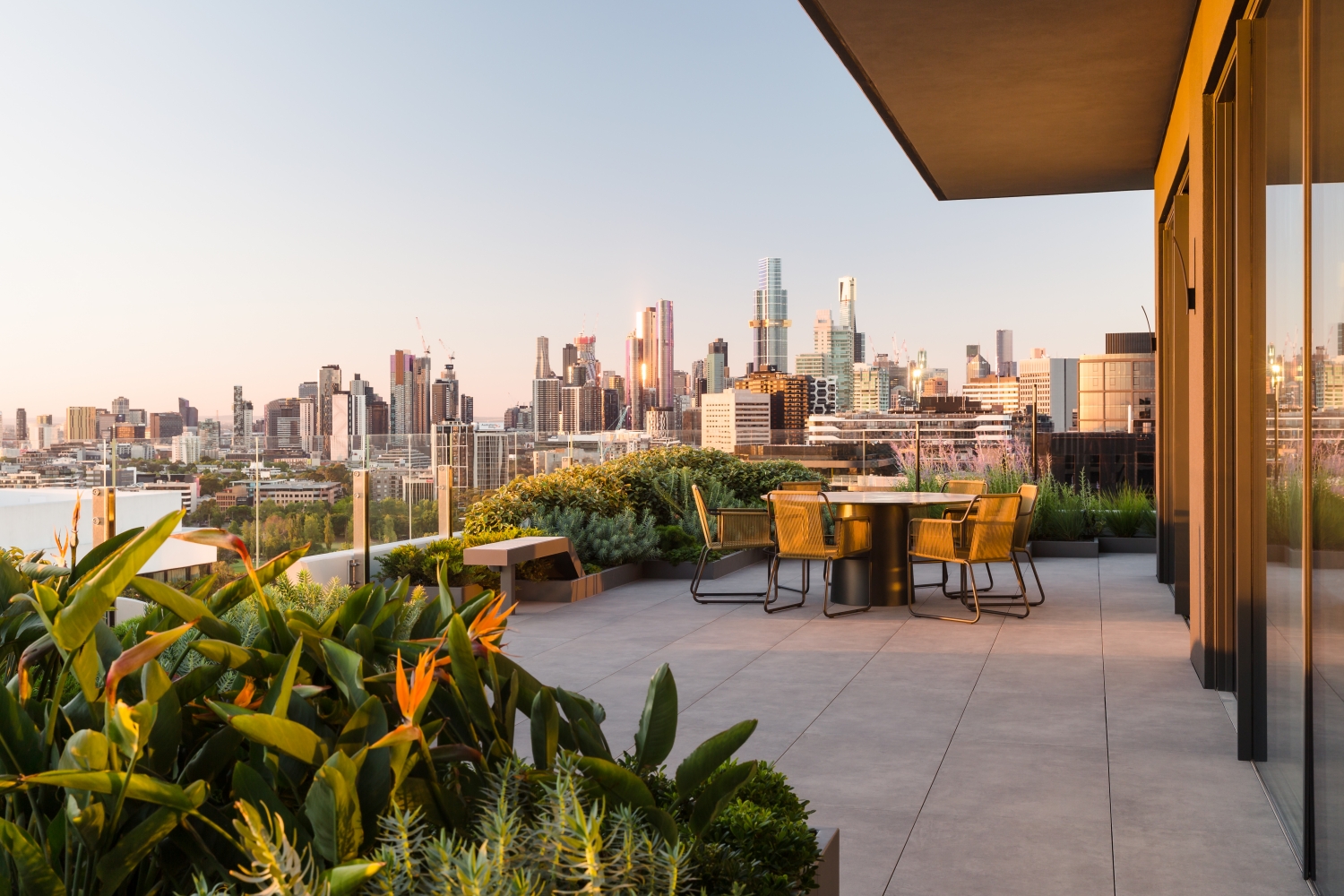
Skyhouse. Image: Erik Holt Photography, licensed to rooflite
See the Project Profile
See the Sherway Gardens Shopping Centre Project Profile to view ALL of the Photos and Additional Information about this particular project in the Greenroofs.com Projects Database.
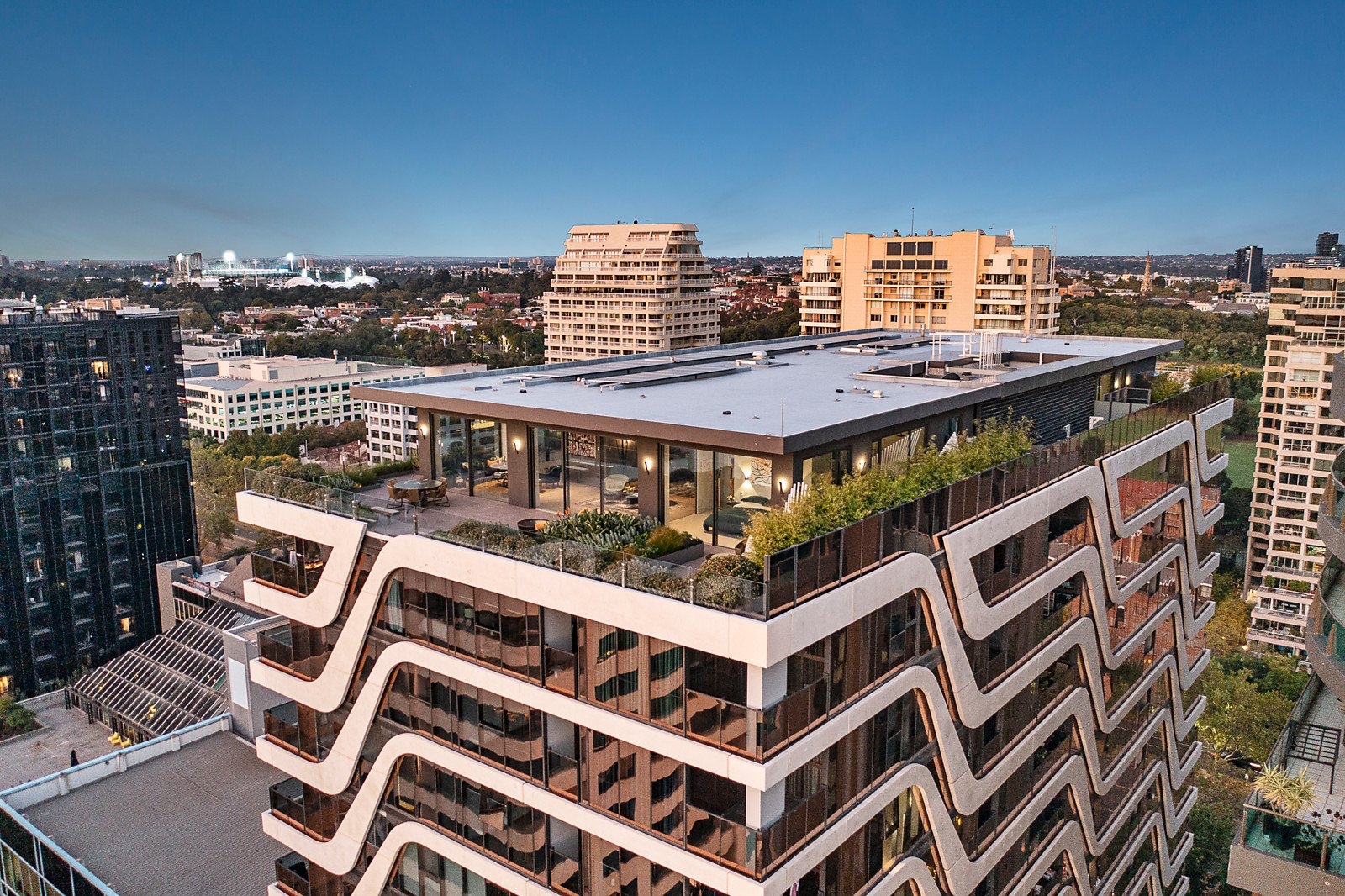
Image: realestate.com.au
Did we miss your contribution? Please let us know to add you to the Project Profile.
Would you like one of your projects to be featured on Greenroofs.com? Read how, and remember we have to have a profile first! Submit Your Project Profile.
Love the Earth, Plant a Roof (or Wall)!
By Linda S. Velazquez, ASLA, LEED AP, GRP
Greenroofs.com Publisher & Greenroofs & Walls of the World™ Virtual Summits Host
 Greenroofs.comConnecting the Planet + Living Architecture
Greenroofs.comConnecting the Planet + Living Architecture





Featured Project: Skyhouse, Melbourne, Australia – My Blog
[…] Featured Project: Skyhouse, Melbourne, Australia […]