Marina One
Singapore
398,265 sf. Greenroofs atop ‘Green Heart’ Podium,
Sky Terraces & Tree-covered Public Spaces on the Rooftops
(Video)
Greenroofs.com Featured Project November 19, 2021
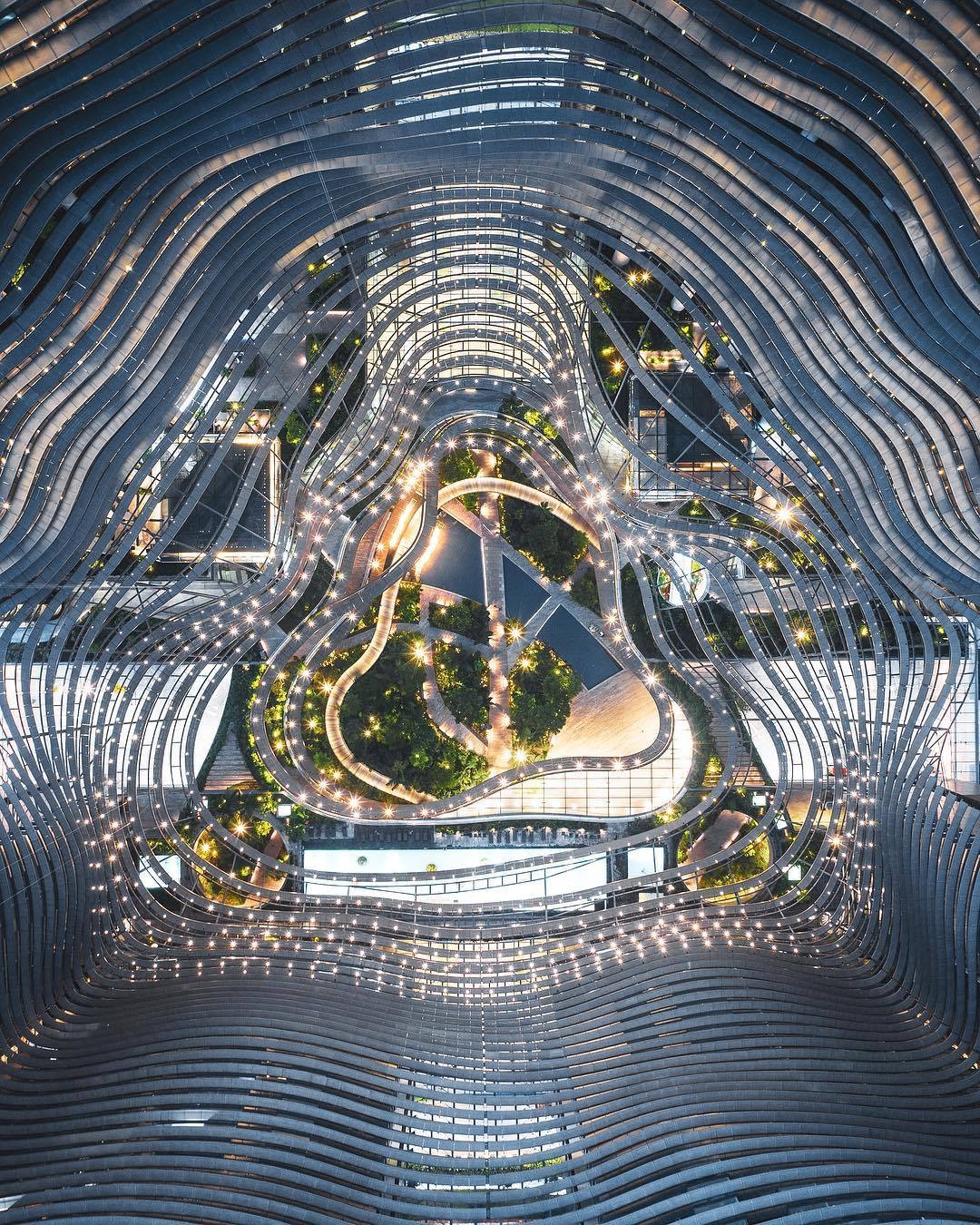
Image: Marina One Facebook
The gorgeously designed Marina One is an excellent living architecture example of Singapore’s commitment to creating a ‘City in a Garden’ concept. Stacking and stepping internally, its inner core forms a 3-D void dripping with vegetation.
Then under construction, I included Marina One in my 2016 Top 10 List of Hot Trends in Greenroof & Greenwall Design in the #7 category of “Gardens in the Clouds: Stacking & Stepping with Vegetation.”
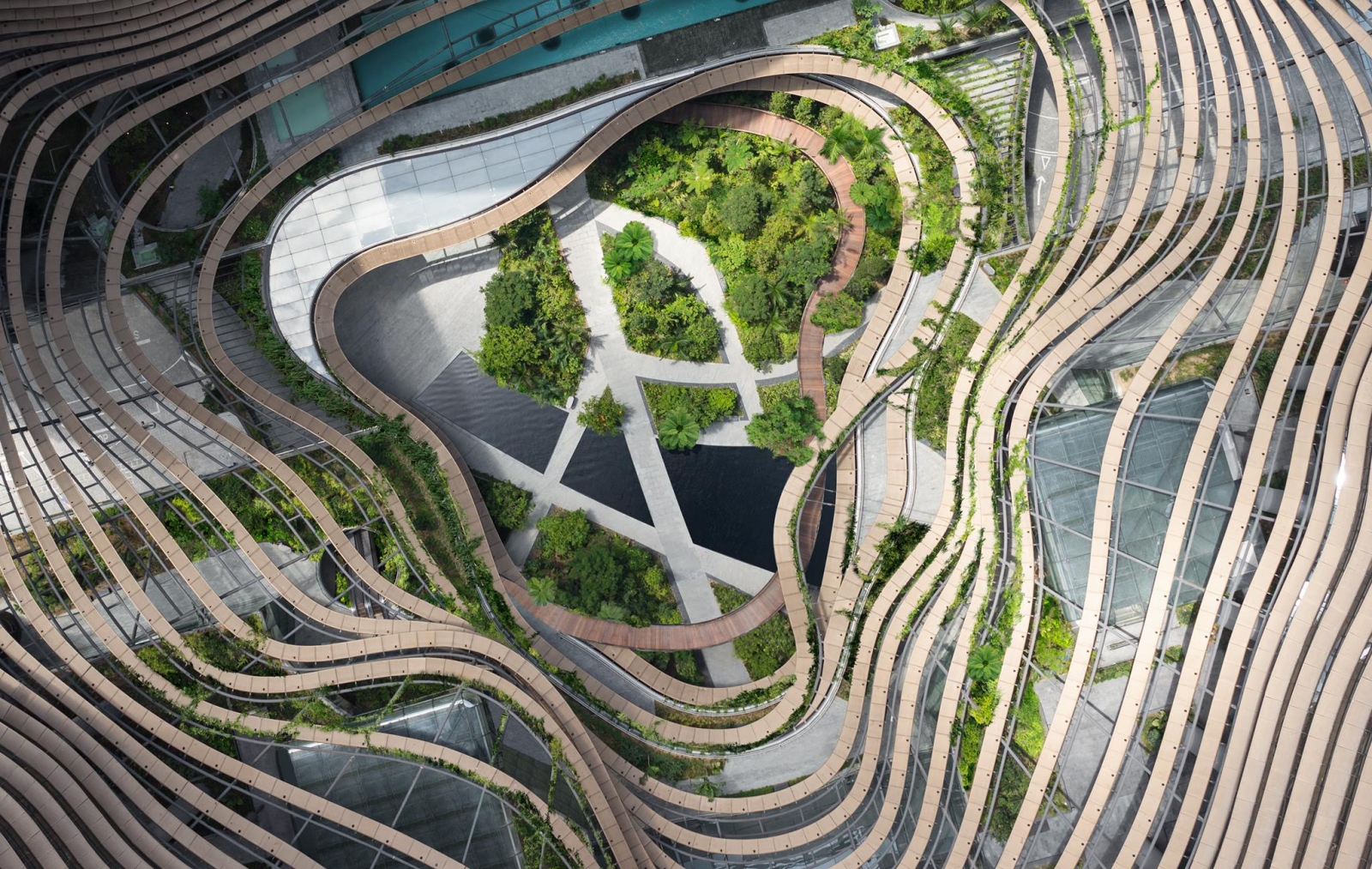
Image: Marina One Facebook
Its unique, seemingly shape-shifting terraces are dizzying when seen from above, yet the amount of greenery certainly has a calming effect at the ‘Green Heart’ podium ground level.
Developer M+S Pte Ltd, Ingenhoven Architects, and Gustafson Porter + Bowman, along with local contributors Architects 61 and ICN Design International, have created a lush and sensitive design to provide respite and inspire for ages.
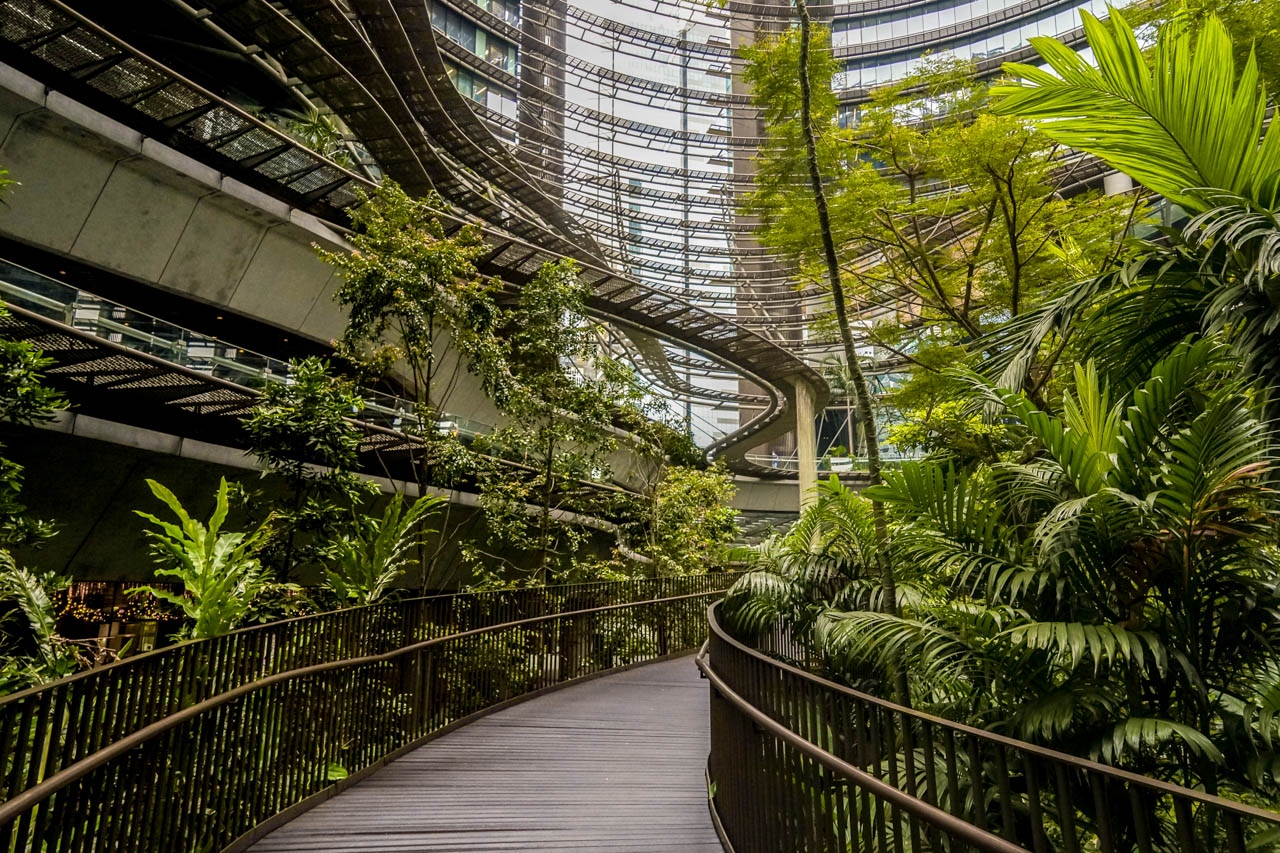
Image: Elmich Pte Ltd
Excerpt from the Greenroofs.com Project Profile:
Certified LEED Platinum and BCA Greenmark Platinum, Marina One is a landmark mixed-use project by developer M+S designed by Ingenhoven architects, with local firm Architects 61 as Project Architect.
Appearing as a plant-covered mountain rising into the Singapore skyline, the four-tower scheme includes lush planting, green sky terraces and tree-covered public spaces on the rooftops. As the core concept for Marina One, the central ‘Green Heart’ covers an area 125 percent of the original site surface area.
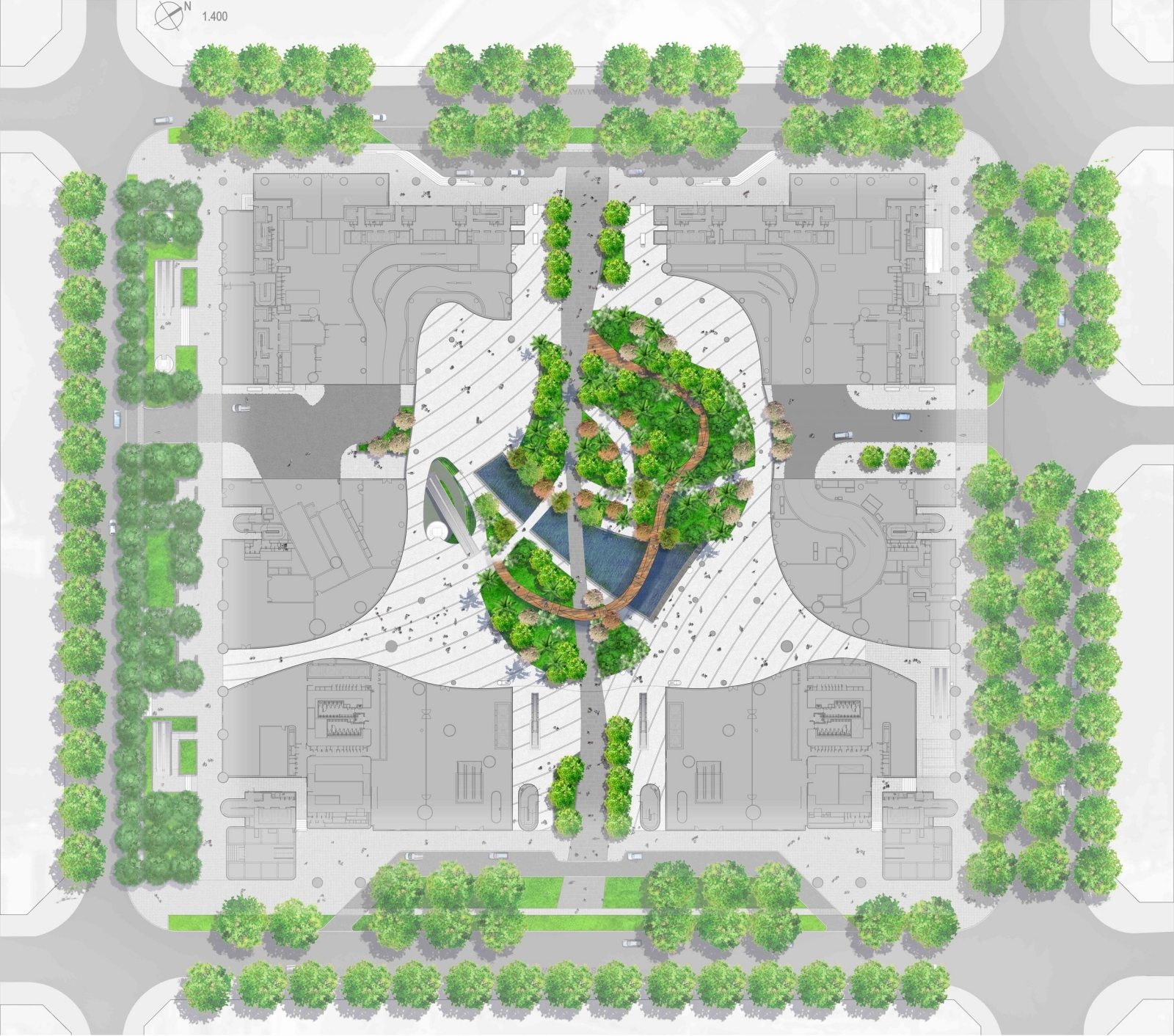
Image: Marina One Plan by Gustafson Porter + Bowman
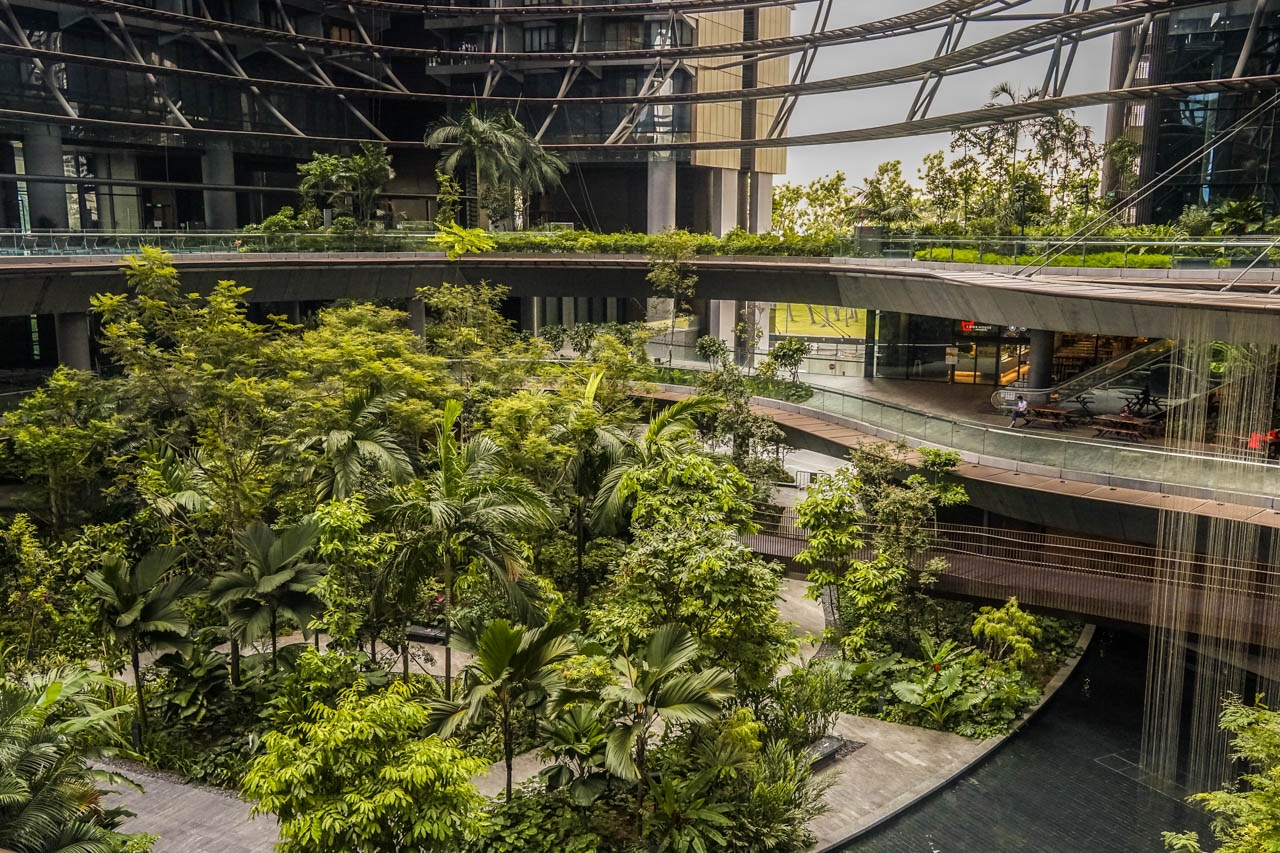
Image: Elmich Pte Ltd
The 4.3 million-square-foot complex has two 750-foot-tall 30-story office spaces and two 34 story residential units linked seamlessly on the lower levels by a commercial podium and 4 levels of basement car parks with underground pedestrian shopping malls. Unique architectural louvres, inspired by Asian rice terraces in a valley, facilitate airflow and improve Marina One’s microclimate.
Energy savings of approximately 35% result from air wells and slots to receive natural ventilation; rainwater harvesting; and extensive sun shading in all four towers. Plus, varying with the building’s height, its 350 plant species cover 37,000 square meters of landscaped area.
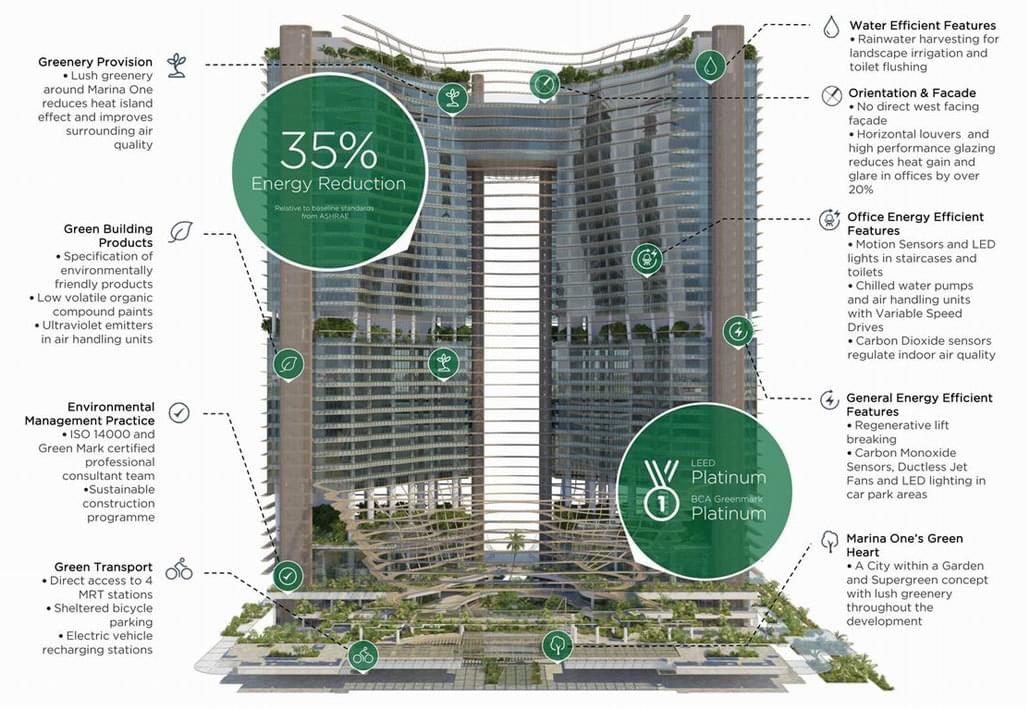
Image: Marina One Facebook
Gustafson Porter + Bowman designed the ‘Green Heart’ with a winding ramp to create both a visual and physical connection between levels of retail. The say, “This creates a rich, engaging experience which takes one through the abundant vegetation, where water descends from above in vertical strands of water and light that falls into a large reflecting pool.”
Local contributor ICN Design International says, “The lush and diverse greenery, multi textured undergrowth, tall canopy trees, trailing plants and creepers rise from the dappled base to the more open and wind graced tiers at the very top. Considering the different micro-climatic conditions at each ‘altitude’, a kind of urban montane profile was conceived to determine soft landscape character, plant forms, habit and ultimately species selection.”
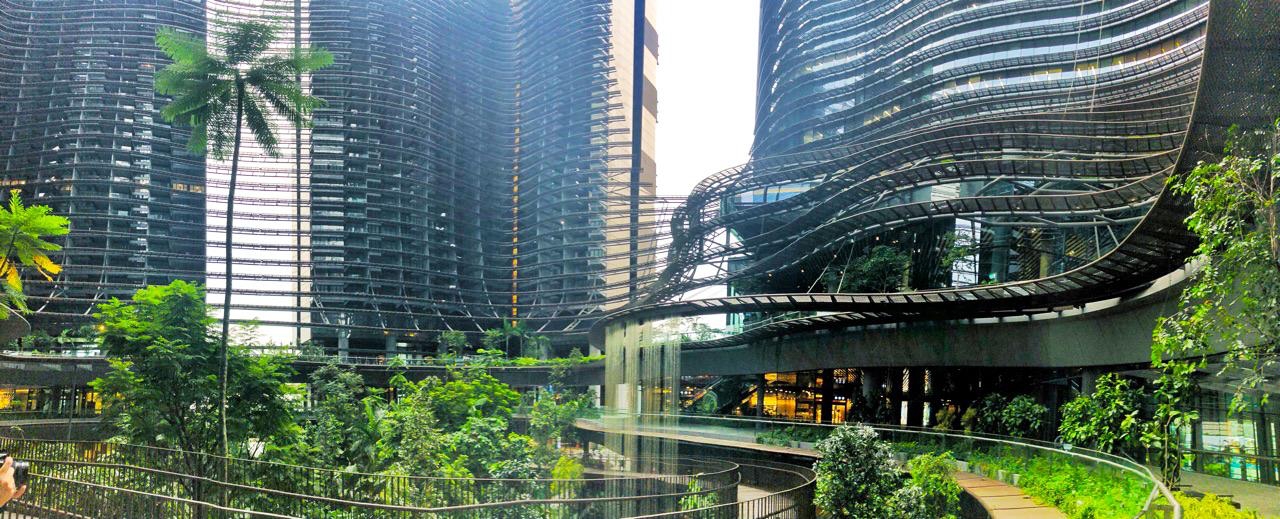
Image: Marina One Facebook
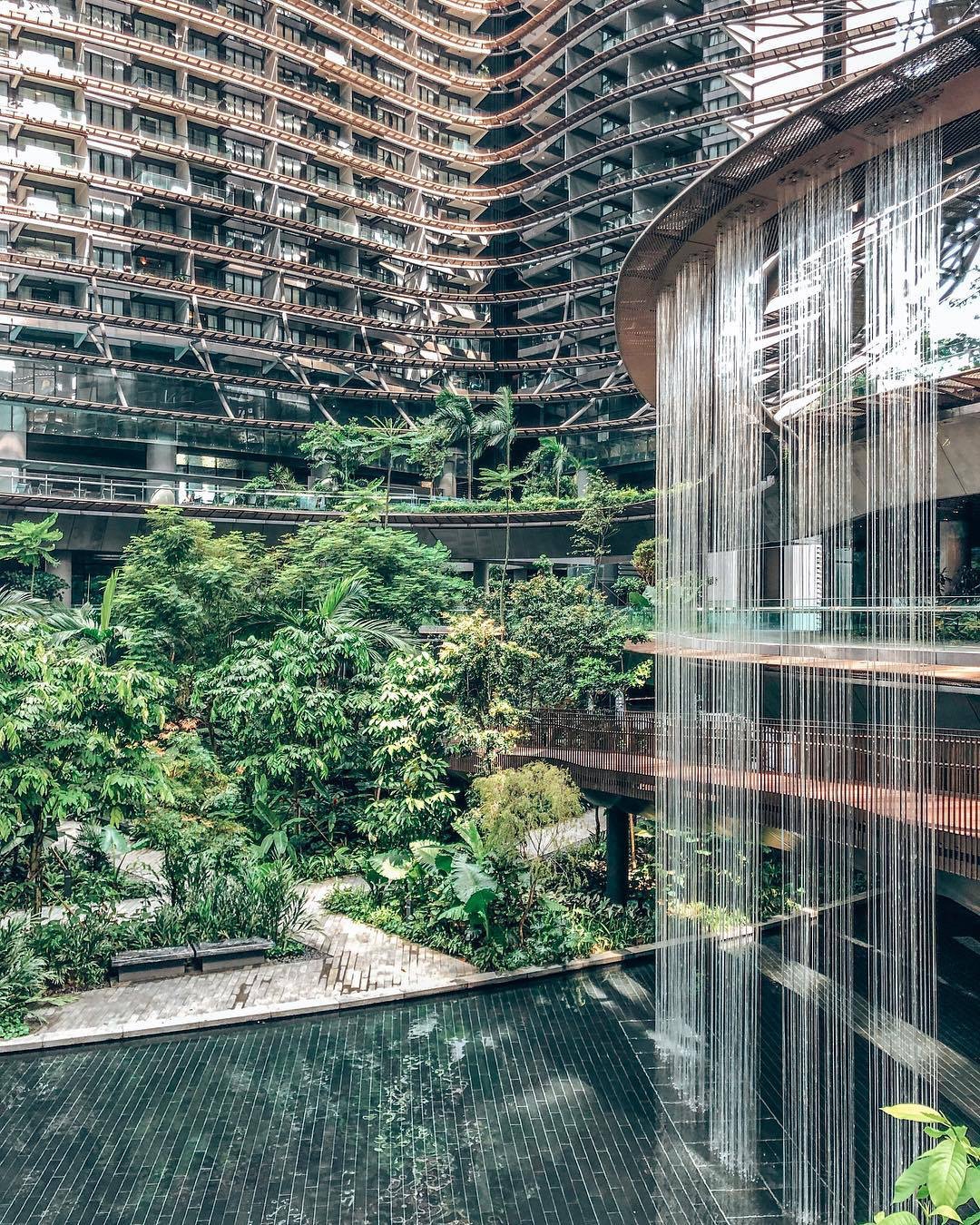
Image: Marina One Facebook
More
In total, 2700 sqm of Elmich Pte’s VersiCell® sub-surface drainage cells were installed as a lightweight and efficient drainage solution at landscaped areas, along with 5550 units of lightweight paver supports and a variety of their waterproofing membranes.
Employing a ‘City in a Garden’ concept, Marina One is the largest green urban sanctuary in Singapore’s CBD, embracing a stunning, densely planted biodiversity garden within its innovative, highly sustainable, high-density complex.
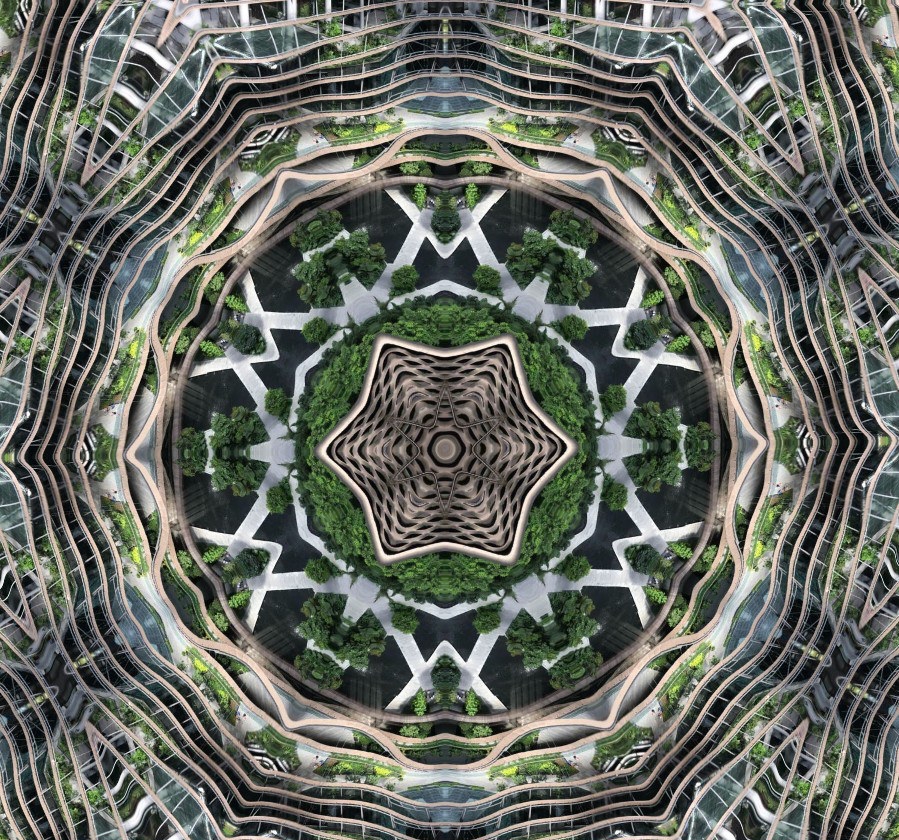
Image: Marina One Facebook
Year: 2018
Owner: M+S Pte Ltd
Location: Singapore
Building Program: Multi-Use
Roof Type: Intensive
Greenroof System: Custom
Size: 398,265 sq. ft.
Greenroof Slope: 1%
Access: Accessible
Privacy: Public & Private
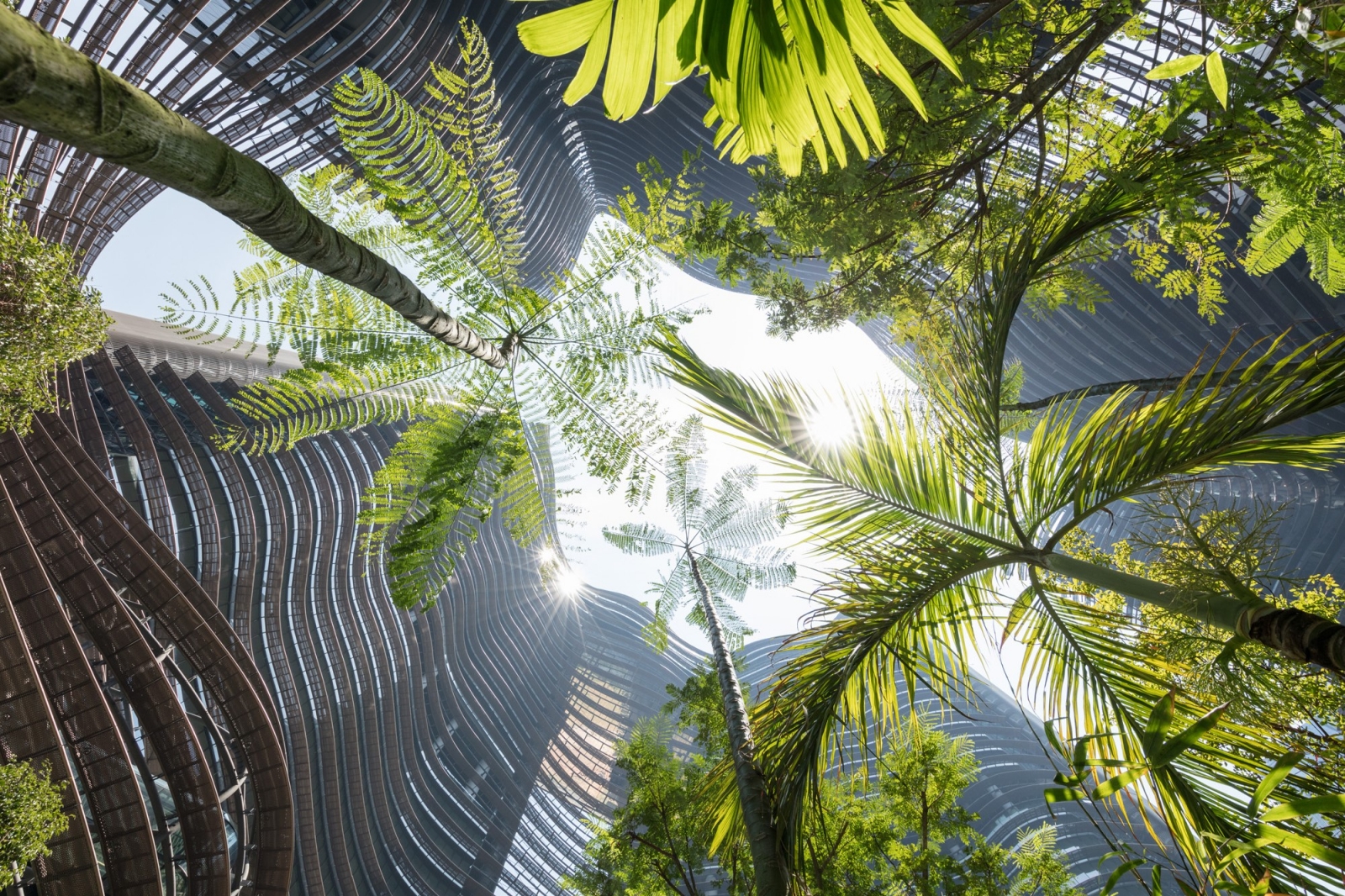
Image: Marina One Facebook
Credits:
DEVELOPER:
M+S PTE LTD
DESIGN ARCHITECT:
INGENHOVEN ARCHITECTS
PROJECT ARCHITECT:
ARCHITECTS 61
LANDSCAPE ARCHITECT:
GUSTAFSON PORTER + BOWMAN
LOCAL LANDSCAPE CONSULTANT:
ICN DESIGN INTERNATIONAL PTE LTD
MAIN CONTRACTOR:
HYUNDAI-GS JOINT VENTURE
WATERPROOFING, DRAINAGE, PAVERS:
ELMICH PTE LTD
FAÇADE & LIGHTING CONSULTANT:
ARUP
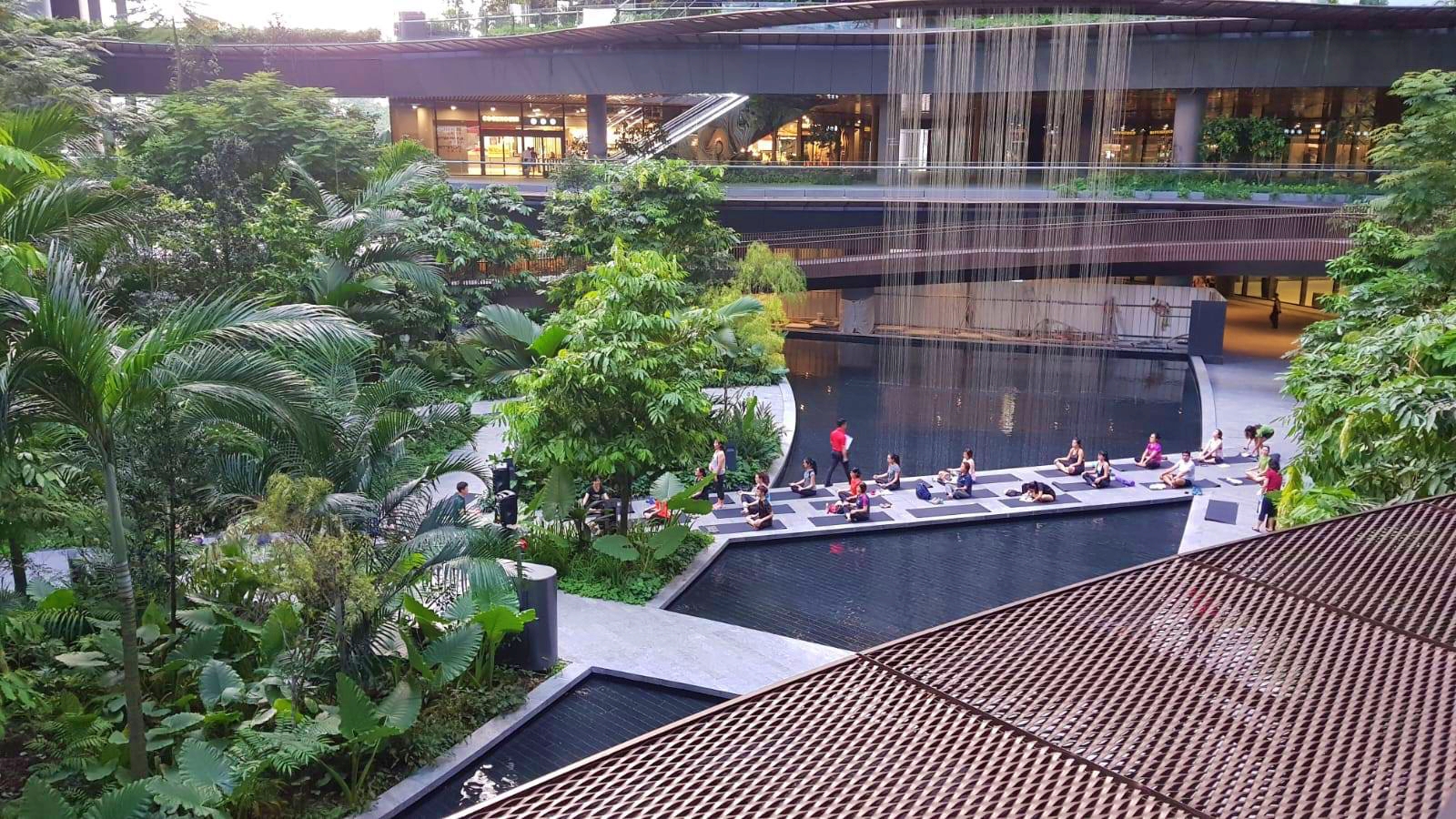
Image: Marina One Facebook
See the Project Profile
See the Marina One Project Profile to view ALL of the Photos and Additional Information about this particular project in the Greenroofs.com Projects Database.
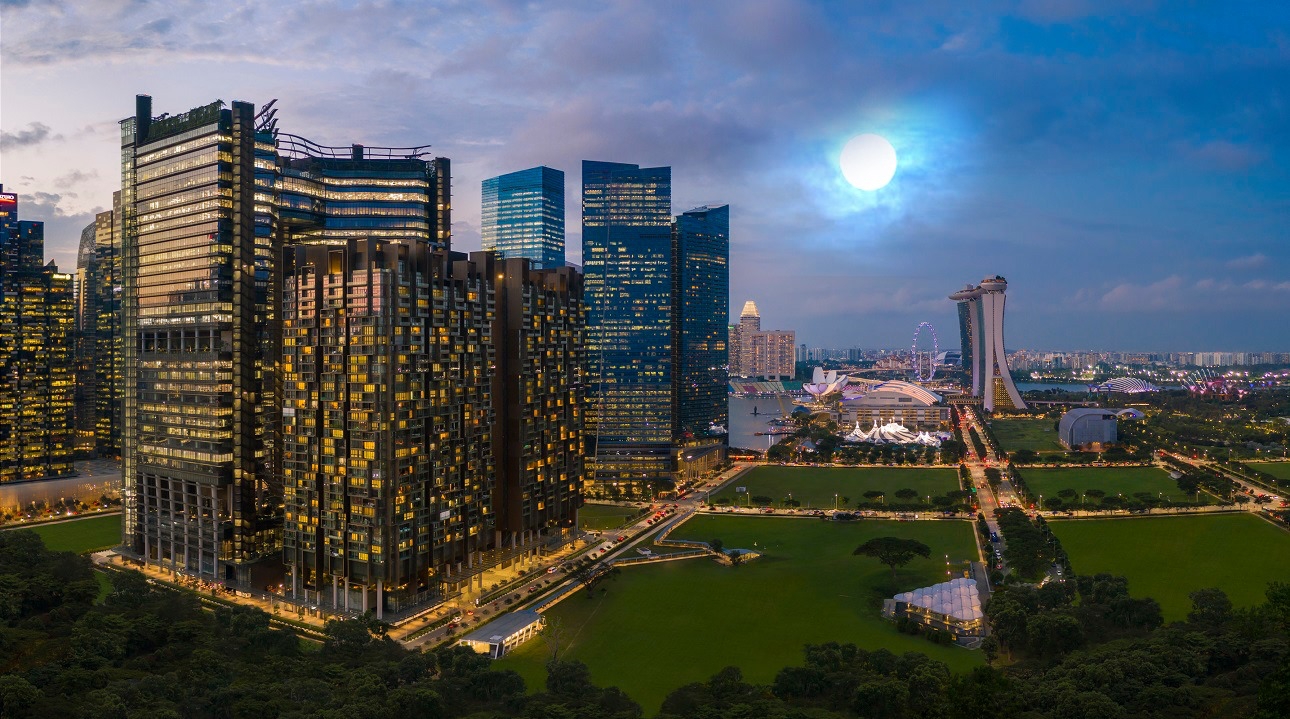
Image: Marina One Facebook
Did we miss your contribution? Please let us know to add you to the Project Profile.
Would you like one of your projects to be featured on Greenroofs.com? Read how, and remember we have to have a profile first! Submit Your Project Profile.
Love the Earth, Plant a Roof (or Wall)!
By Linda S. Velazquez, ASLA, LEED AP, GRP
Greenroofs.com Publisher & Greenroofs & Walls of the World™ Virtual Summits Host
 Greenroofs.comConnecting the Planet + Living Architecture
Greenroofs.comConnecting the Planet + Living Architecture

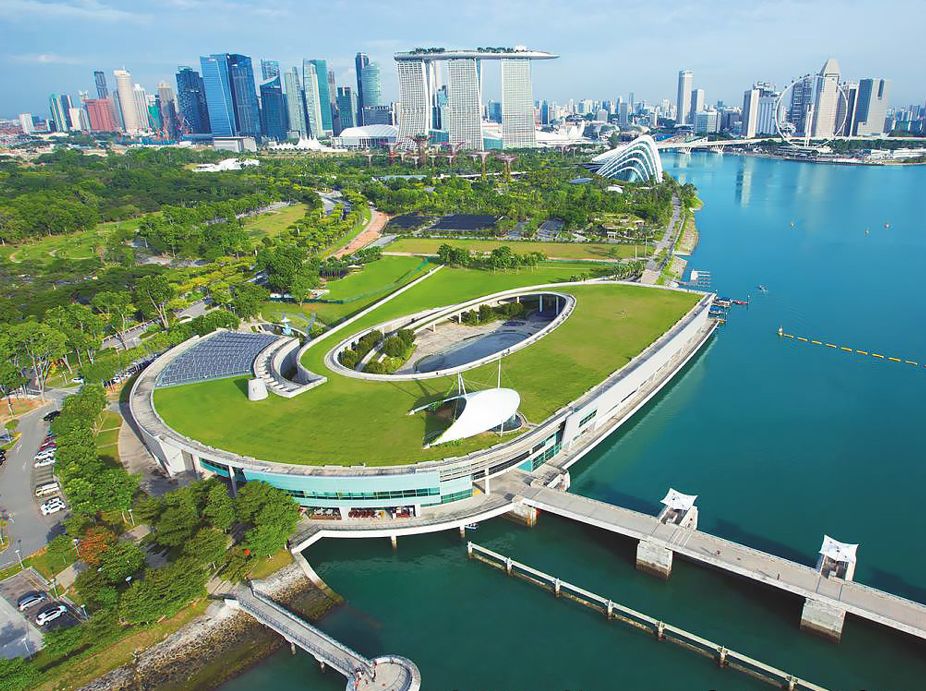
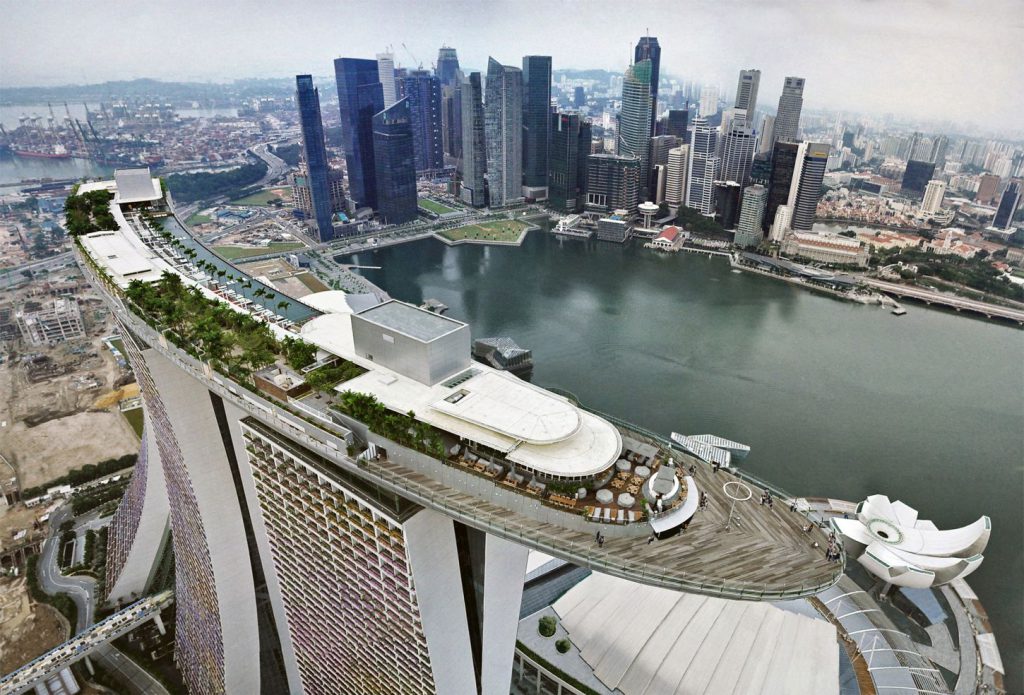

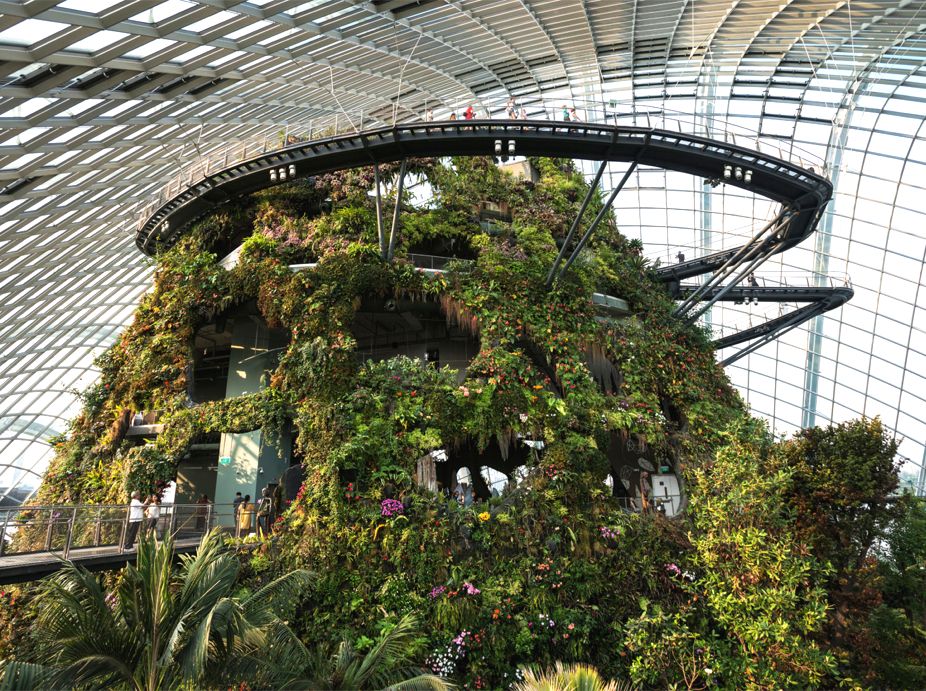




Featured Project: Marina One, Singapore – upjobsnews
[…] Source link […]
Featured Project: Marina One, Singapore – hollywood movies
[…] Source link […]