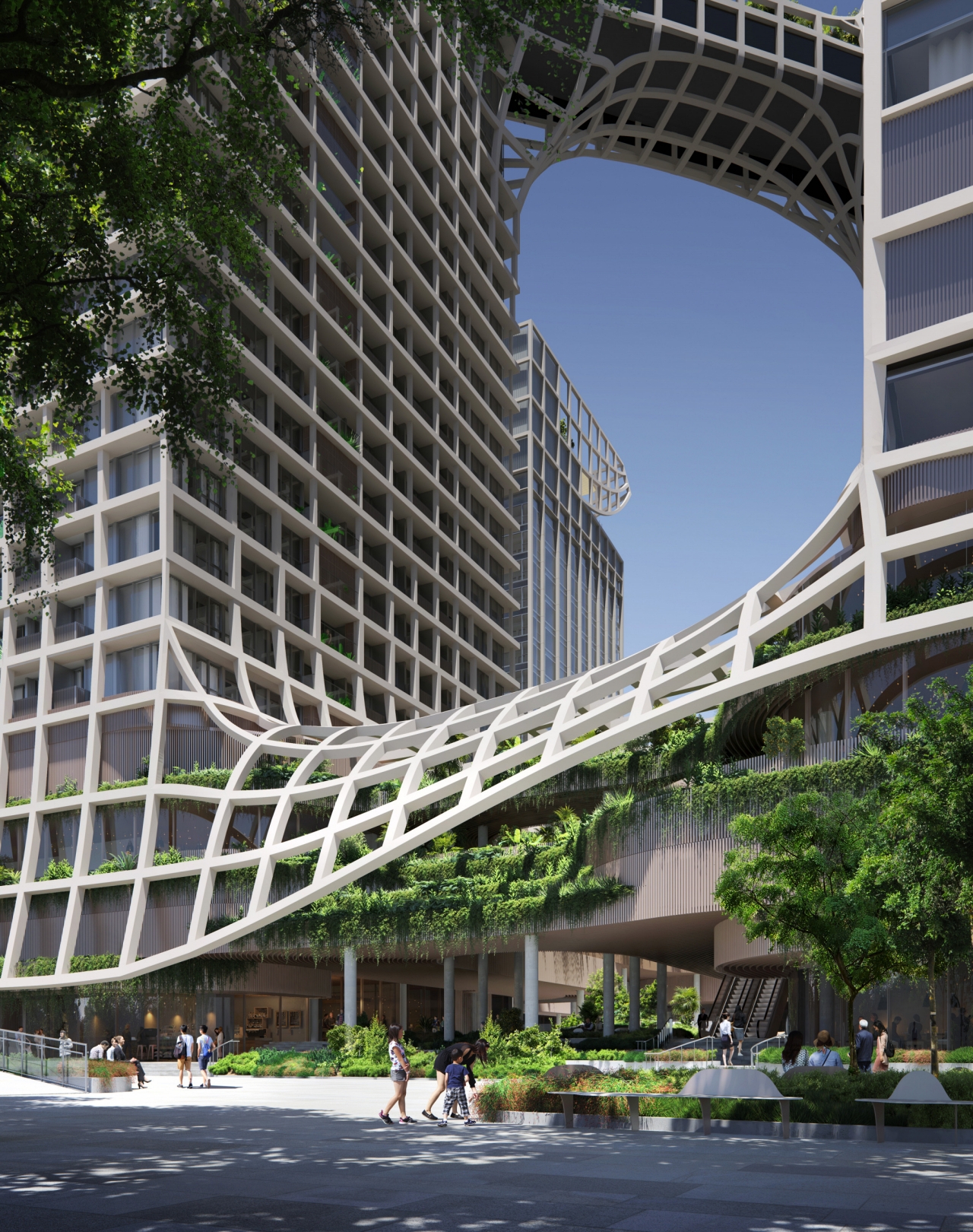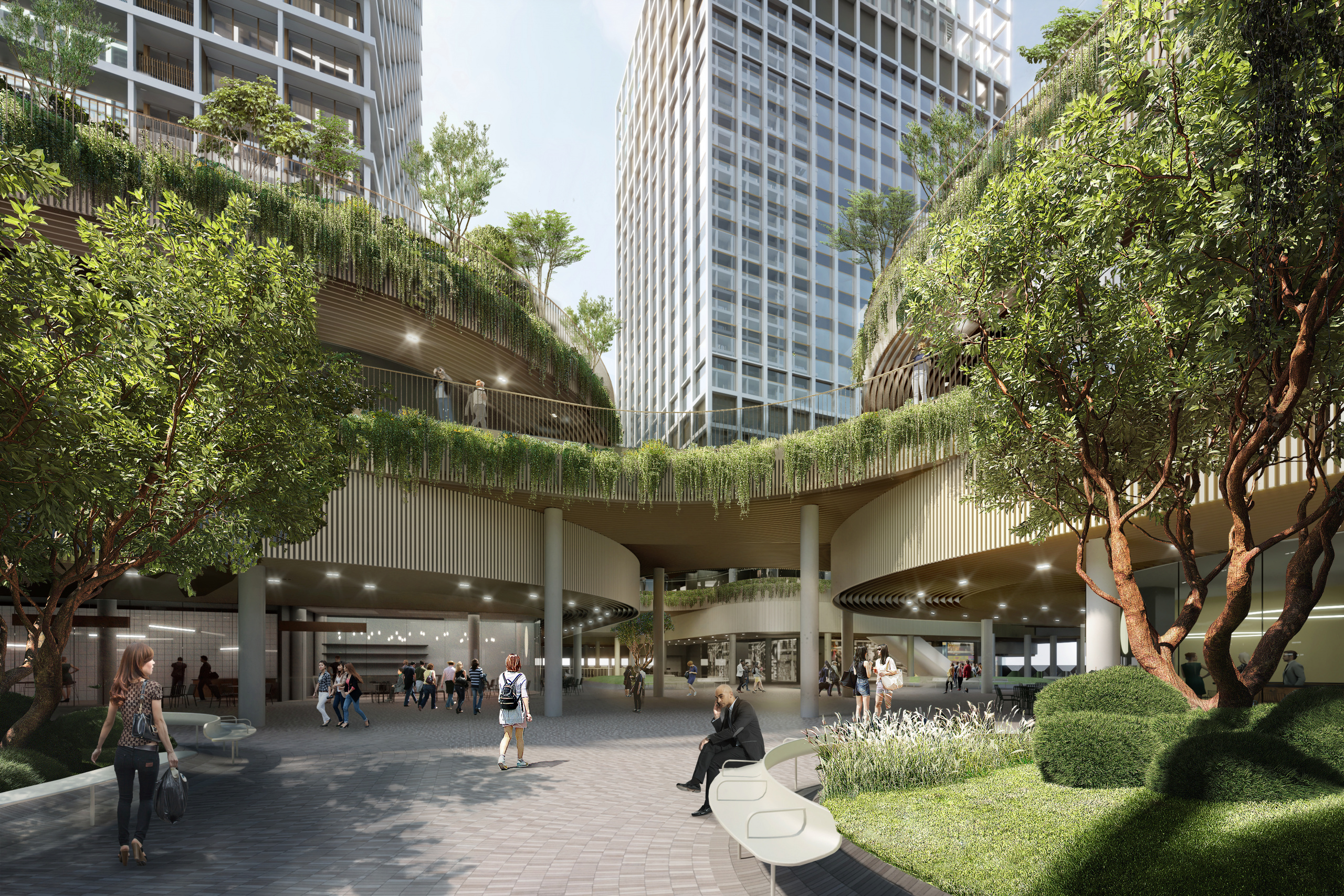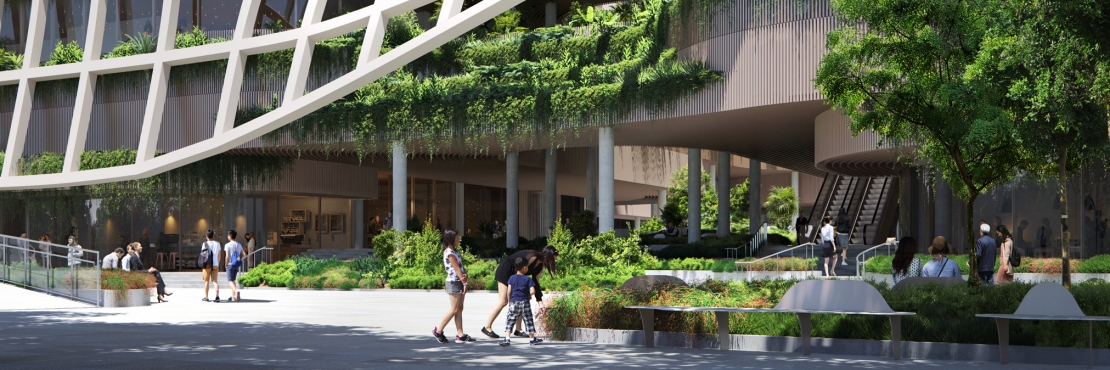Emily Cones-Browne of BIG Global Public Relations Officer writes:
One of the largest redevelopment initiatives in Singapore’s central area, the integrated development that compromises the future CanningHill Piers ties together Singapore’s historic Fort Canning Hill with the nearby Singapore River in the heart of the city. Comprised of four towers connected by a sky-bridge and draped in a geometric framework, the buildings are unified as a sculptural whole while providing a contextual visual identity for the public realm.
A future centrepiece of the rejuvenated Singapore River, the 105,000 m2 waterfront integrated development that compromises CanningHill Piers includes nearly 700 new residential units across the two towers, serviced apartments, and a hotel to Singapore’s central Fort Canning and Clarke Quay area. The development seeks to rebuild the historic connections between Fort Canning Hill and restore the public realm in addition to becoming one of the city’s tallest landmarks. Designed by BIG – Bjarke Ingels Group and developed in collaboration with CapitaLand and City Developments Limited (CDL), the CanningHill Piers development broke ground earlier this year, and is scheduled to complete by the end of 2025.
“The transformation of the former Liang Court site into a new riverside landmark at the heart of a vibrant lifestyle hub augments the planned rejuvenation of the Singapore River precinct. Beyond creating a new architectural icon for Singapore’s city centre, we have reimagined this sizeable, rare site and unlocked its potential as an anchor of the Fort Canning and Clarke Quay area. The residential component, CanningHill Piers, marks a new paradigm for integrated urban living at a much sought-after waterfront location. This transformative project is one of the largest redevelopment initiatives in the Central Area,” says Sherman Kwek, CDL Group Chief Executive Officer.
Drawing inspiration from the site’s history and lush surroundings to create a strong visual connection between Fort Canning Hill and the Singapore River, CanningHill Piers is defined by an open connectivity to the neighborhood. The towers are strategically spaced to expand the field of view and generate a more spacious skyline at podium level, while simultaneously making room for an open courtyard at the center of the development.

Image by Bjarke Ingels Group
“The four towers and podium that constitute CanningHill Piers will be unified under a façade that is imagined as a single continuous drape, tying together the various components of the development into a sculptural whole while providing a contextual visual identity for the public realm,” says Brian Yang, Partner and Architect, BIG
Similar to the lifting of a veil, the continuous draped façade is raised at the recreational levels – revealing the activity happening within the towers while simultaneously providing residents with panoramic views of the cityscape, including the Singapore River, the Central Business District, Fort Canning Hill, Chinatown, Marina Bay, and beyond.
“CanningHill Piers has been designed by placing community first, with a porous and multilayered public realm at its heart that restores the connection between historic Fort Canning Hill and the Singapore River – and creates a cascading green oasis in the birthplace of modern Singapore,” Brian Yang continuous.

Image by Bjarke Ingels Group
The open podium at level one, two, and three will accommodate a multi-layered public realm; retail businesses are organized in a continuous loop at the heart of the building with floor-to-sky air wells for events. The podium contains adventurous jogging tracks and playgrounds and facilitates shaded connectivity between the city areas as a recreational urban space.
Referencing Singapore’s many lush green developments, CanningHill Piers features tropical greenery creating an atmosphere of meditative contemplation, in the bustling urban context of central Singapore. Cascading green contours throughout the levels of the podium will create a green oasis and stitch the greenery experience from the Hill to the River.
About BIG – Bjarke Ingels Group
BIG-Bjarke Ingels Group is a Copenhagen, New York, Shenzhen, London and Barcelona based group of architects, designers, urbanists, landscape professionals, interior and product designers, researchers and inventors. The office is currently involved in projects throughout Europe, America, Asia and the Middle East. BIG’s architecture emerges out of a careful analysis of how contemporary life constantly evolves and changes. By hitting the fertile overlap between pragmatic and utopia, architects once again find the freedom to change the surface of our planet, to better fit contemporary life forms.
Read more: Tallest residential building along Singapore River designed by BIG celebrates official sales launch
 Greenroofs.comConnecting the Planet + Living Architecture
Greenroofs.comConnecting the Planet + Living Architecture





