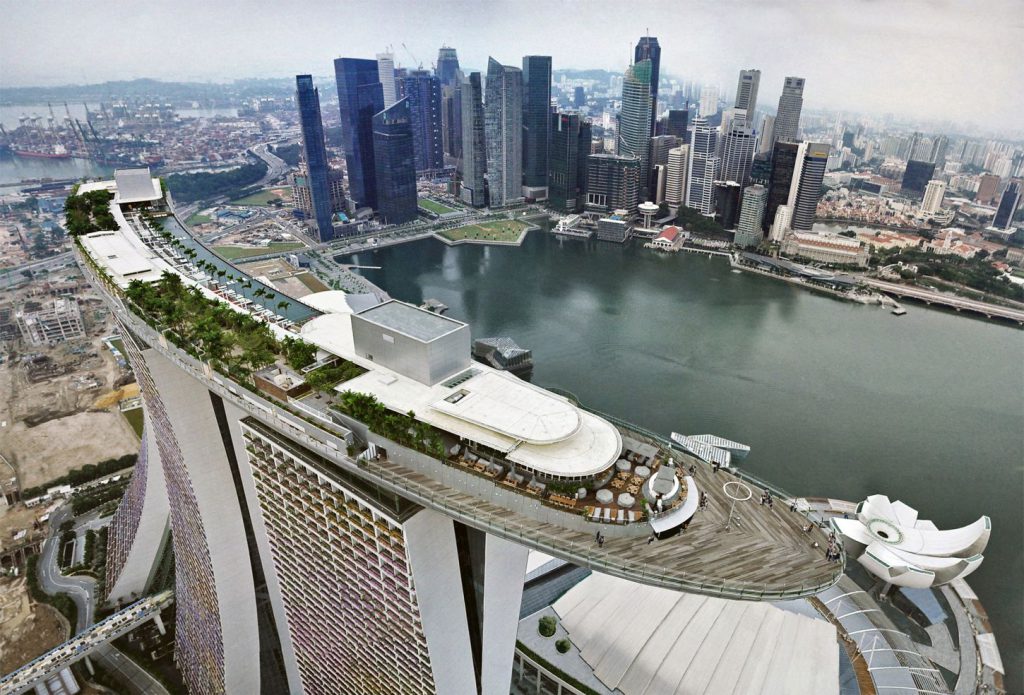Shenzhen Skypark
Shenzhen, China
785,800 sf. Greenroof
(Video)
Greenroofs.com Featured Project December 9, 2021
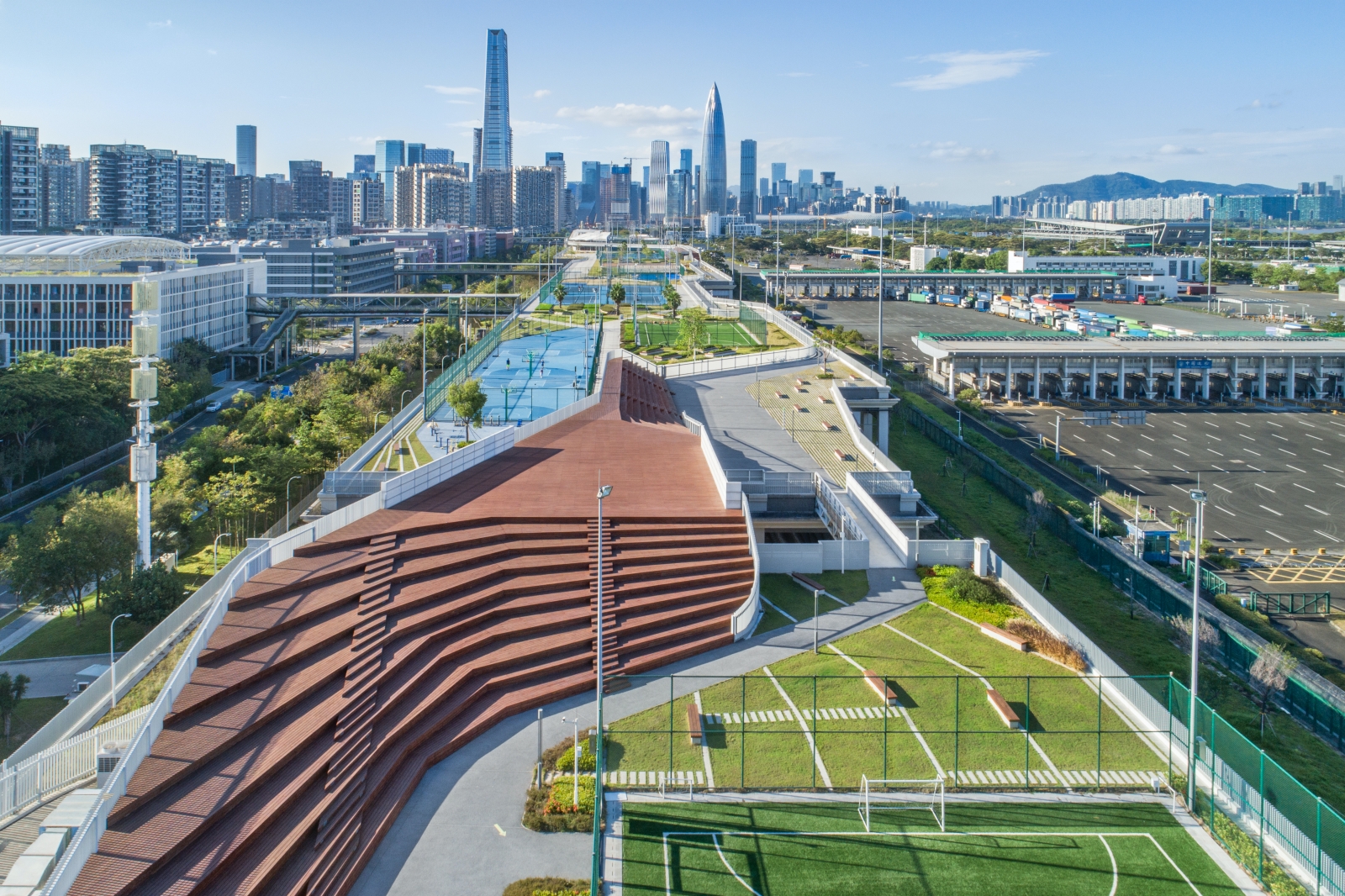
Creating the necessary physical and visual link between the urban tissue and the seaside, the strip offers a variety of recreational options, attracting users of all profiles and ages. Image: BAI Yu, Shenzhen Luohan Photography Studio, via V2COM
Designed by Crossboundaries, Shenzhen Skypark is a sprawling, linear public greenroof park which serves to connect various neighborhoods and schools within a very densely populated area of southern China.
Despite its massive size, orientation is defined on a human scale and the different programmatic spaces flow together seamlessly.
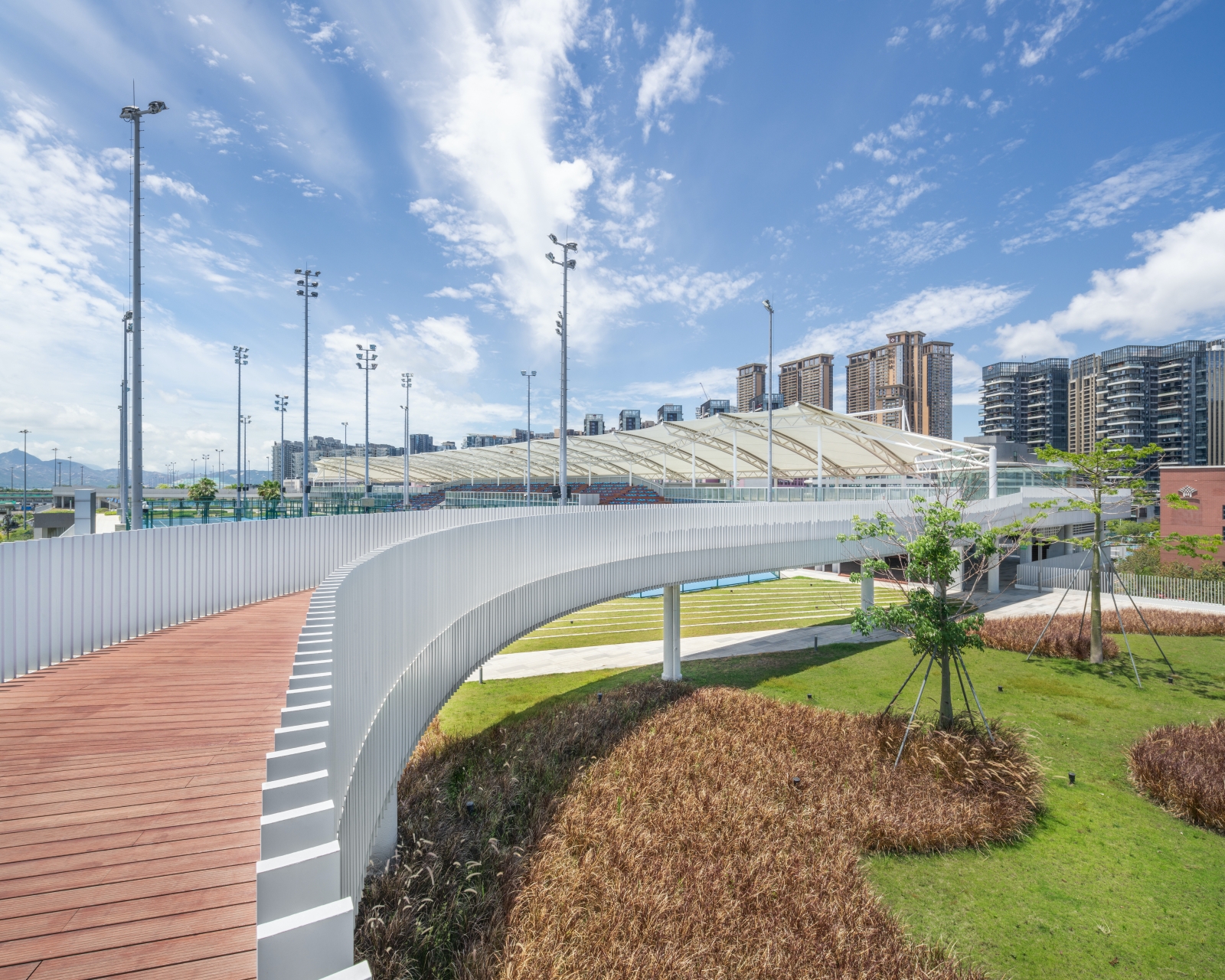
Winding elevated pathway leading to the bleachers. Image: BAI Yu, Shenzhen Luohan Photography Studio, via V2COM
Hao Dong, co-founder and partner at Crossboundaries says, “We were confronted with very exceptional circumstances. In China, infrastructure and traffic-related areas usually belong to the government and are not meant to be assigned any public use at all. This elongated rooftop presented itself with huge potential to be transformed into a usable park, accessible to a wider public and enriching the urban environment around it.”
And Binke Lenhardt, the other co-founder of Crossboundaries adds, “Our linear park is like a missing puzzle that plugs into the neighboring communities. It creates the necessary physical and visual link between the urban tissue and the seaside and, along the way, aims to satisfy the schools’ and the public’s ever growing need for recreational spaces and room to breathe in a dense, urban environment.”
A beautiful job on a project that not only offers new and healthy public spaces, but also contributes greatly to reducing stormwater runoff and the urban heat island. Well done, Crossboundaries! Also, thanks to Crossboundaries for sharing their video which we incorporated into our own Featured Project video.
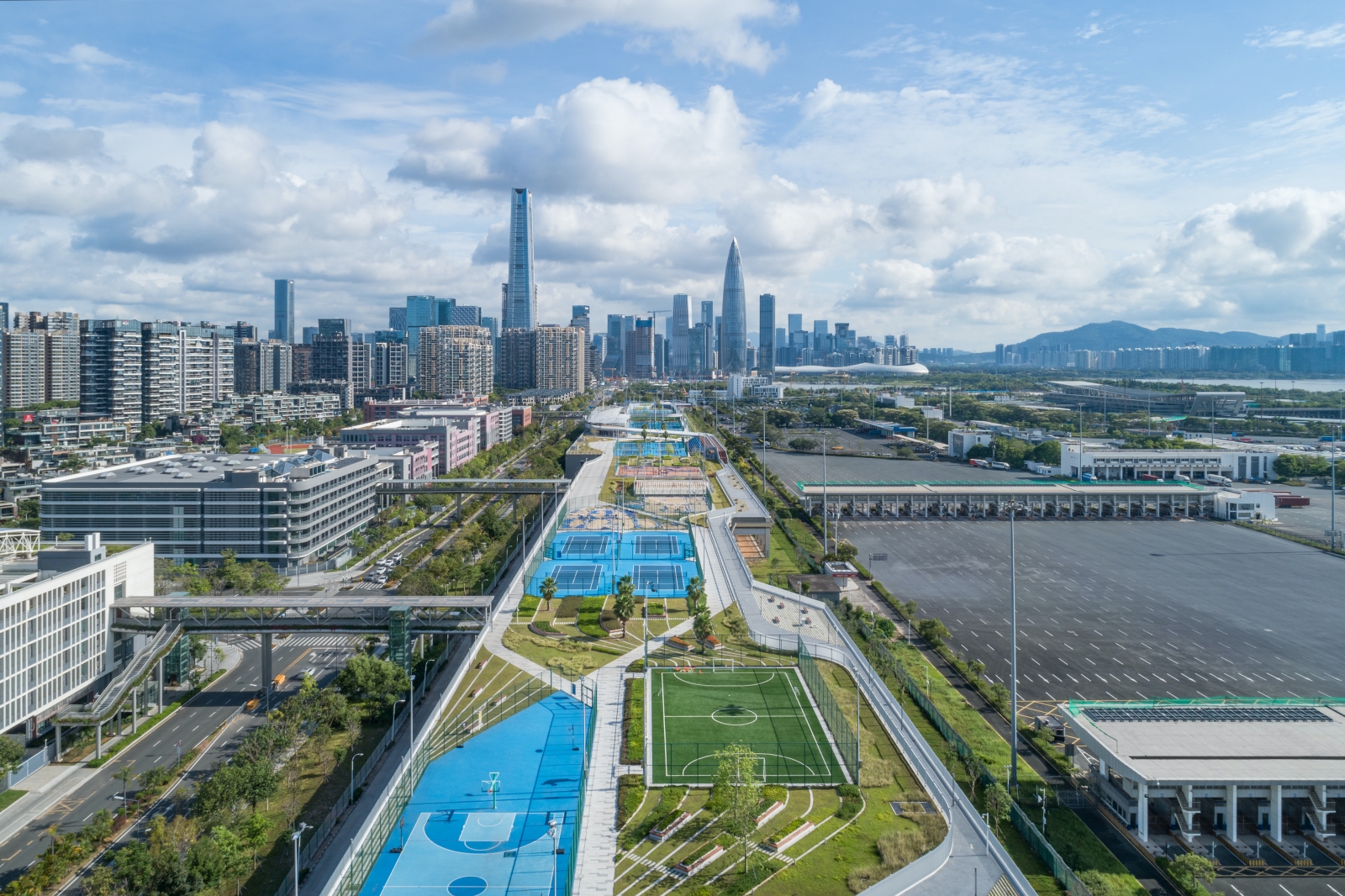
Shenzhen Nanshan Skypark: Built on an existing part of the city’s infrastructure, the sequenced stretch now consists of numerous sports facilities, combined with park areas for recreation. Image: BAI Yu, Shenzhen Luohan Photography Studio, via V2COM
Excerpt from the Greenroofs.com Project Profile:
A fusion of infrastructure, architecture and urban landscape, the Shenzhen Skypark revalues a former unused rooftop, converting it into a recreational urban strip integrating sports and playscape in the Nanshan District of Shenzhen, China. Located on the line to Shekou, a major crossing point to neighboring Hong Kong, the 1.2 km long rooftop of the Southern Terminal and Depot building of Shenzhen’s Metro Line 2 was transformed into a usable elevated park, accessible to a wider public and enriching the urban environment around it.
Designed by the international partnership of Crossboundaries, the main goal was to make use of the existing, yet previously underutilized rooftop area, and to better integrate the building into the fabric of its surroundings.
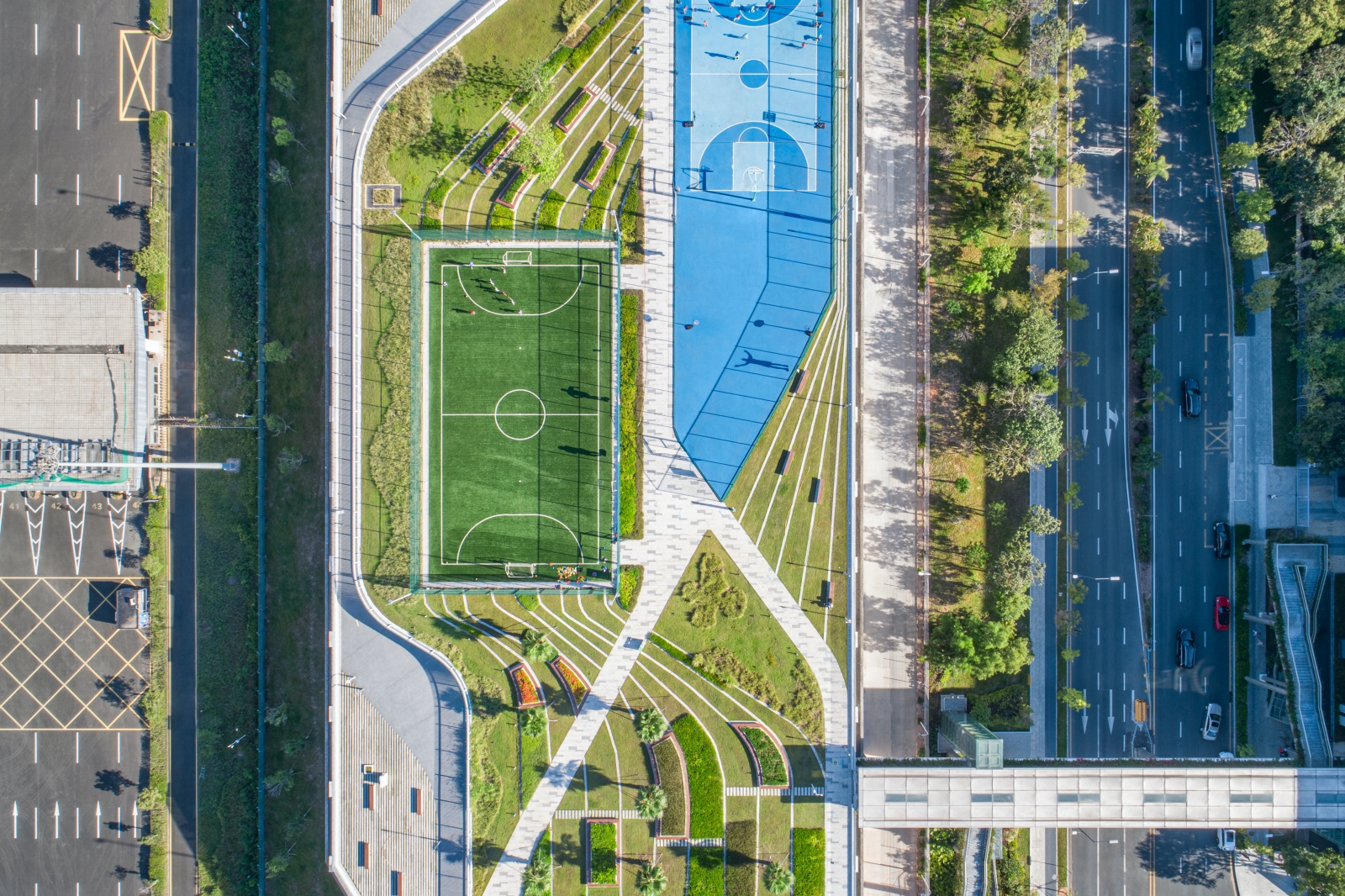
Crossing pathways combined with greenery. Image: BAI Yu, Shenzhen Luohan Photography Studio, via V2COM
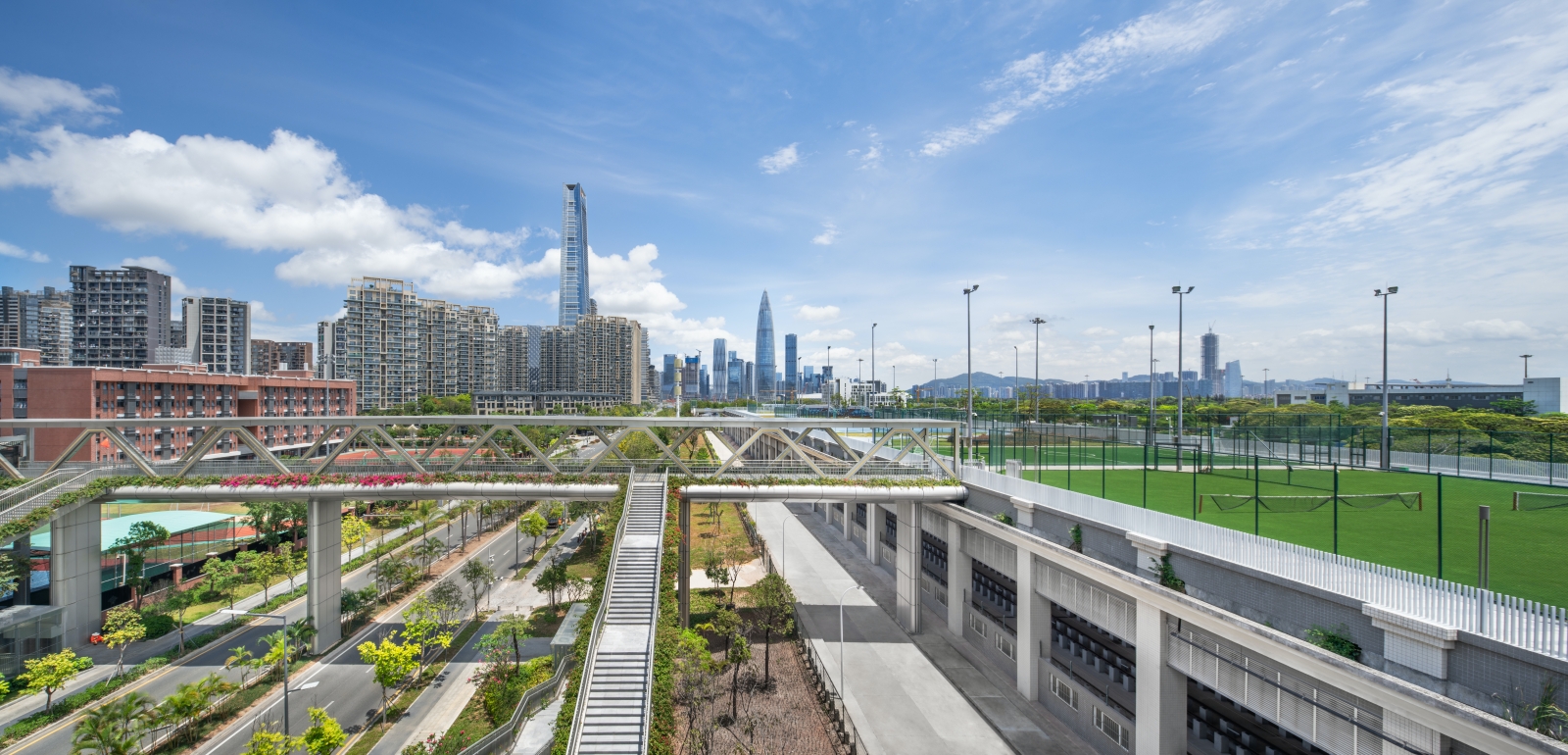
School access happens via crossovers, leading directly onto the rooftop. Image: BAI Yu, Shenzhen Luohan Photography Studio, via V2COM
With an overall height of about 15m, and a width of 70m at the widest and 50m at the narrowest point, the original complex completely cut off nearby neighborhoods from the bay, neither adding any aesthetic value, nor serving a specific functional purpose.
Crossboundaries subdivided the roof surface area of 73,000 m2 into three programmatic zones of five segments for the three different user groups: one for the general public, for social & cultural interaction; one exclusively for use by the adjacent schools, fulfilling educational functions; and one for professional sports, for training activities and hosting of competitions with an audience.
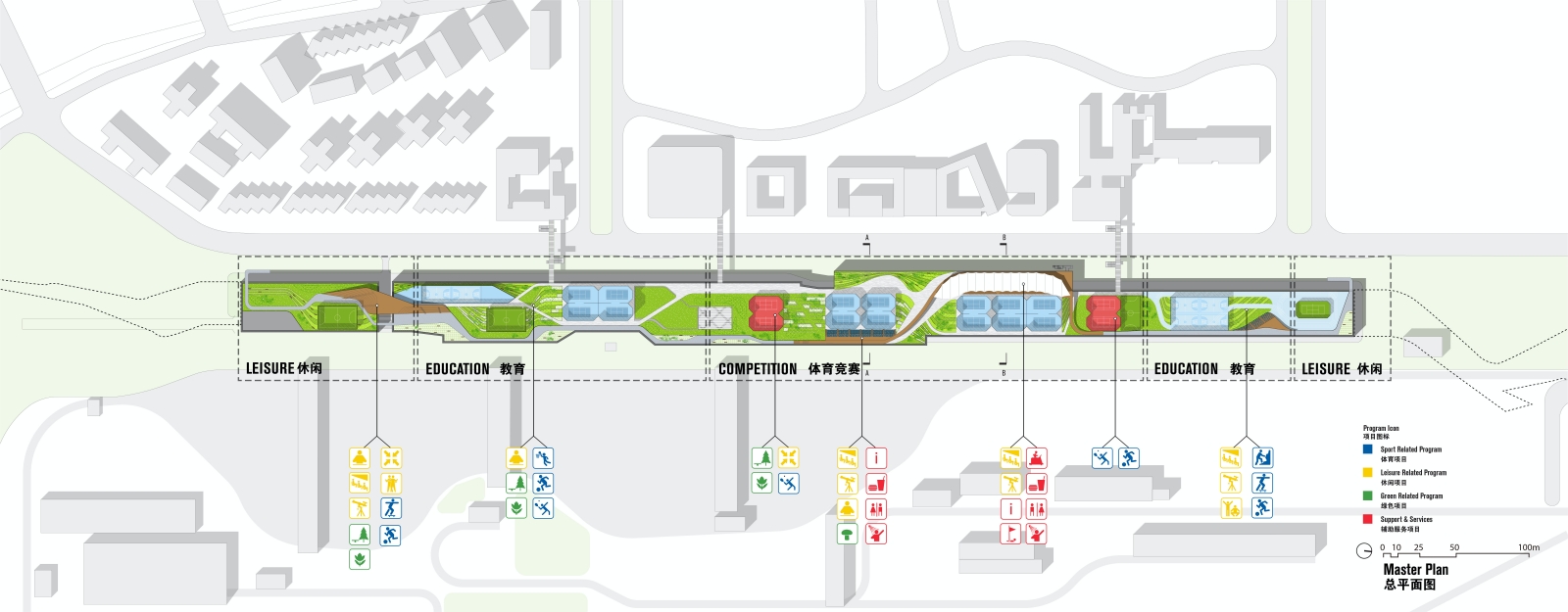
Masterplan. Image: Crossboundaries, via V2COM
Special emphasis was put on the fact that all three user scenarios could take place in parallel. For all of the schools, a total of five tennis and six basketball courts and two Five-a-side fields, were placed. Several running tracks (460m, 160m, and a straight 200m track) were also added.
The competition and training area for professionals was equipped with two lawn courts, six competitive tennis courts, four training and two clay courts, and two volleyball courts. The community segment features green areas, as well as a full-size soccer field. Approximately 33% of the overall roof area is vegetated, and the wayfinding and signage system facilitates navigation.
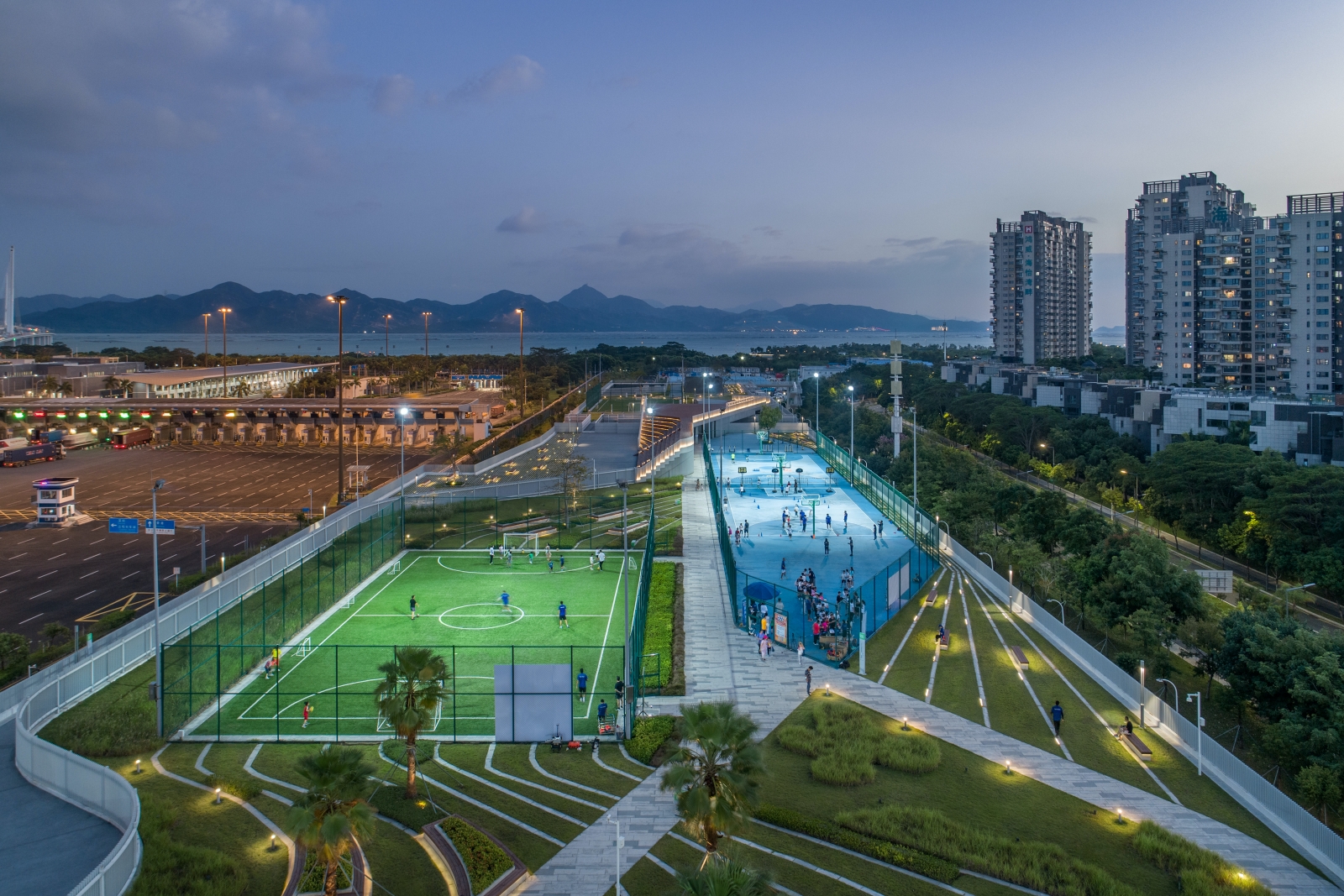
Evening view with ongoing activities at Shenzhen Skypark. Image: BAI Yu, Shenzhen Luohan Photography Studio, via V2COM
More
Shenzhen Skypark attracts users of all profiles and ages, ensuring that the area is used throughout the day by a diverse audience. Crossboundaries’ solution is a green accent in its surroundings which aims to enable a healthy urban lifestyle. The roof park development has become an attractive addition to the urban neighborhood, interwoven in its infrastructure and seen as a community jewel that many of the surrounding high-rise buildings have a direct view upon.
And 360-degree panoramic views from the Shenzhen Skypark reveal the surrounding urban landscapes, the Shenzhen skyline, and Shenzhen Bay, presenting an ever-changing experience.
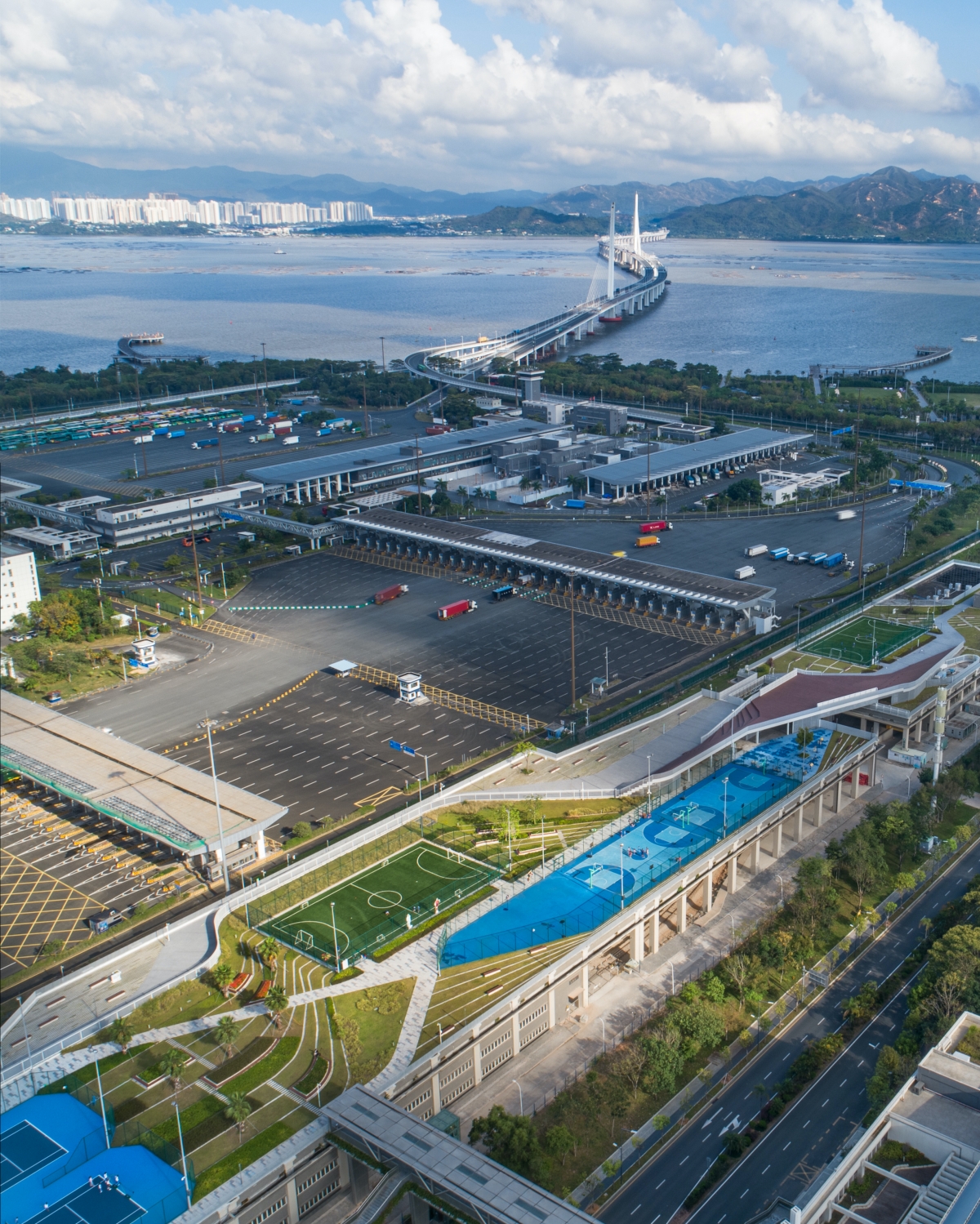
View over the Skypark towards Hong Kong. Image: BAI Yu, Shenzhen Luohan Photography Studio, via V2COM
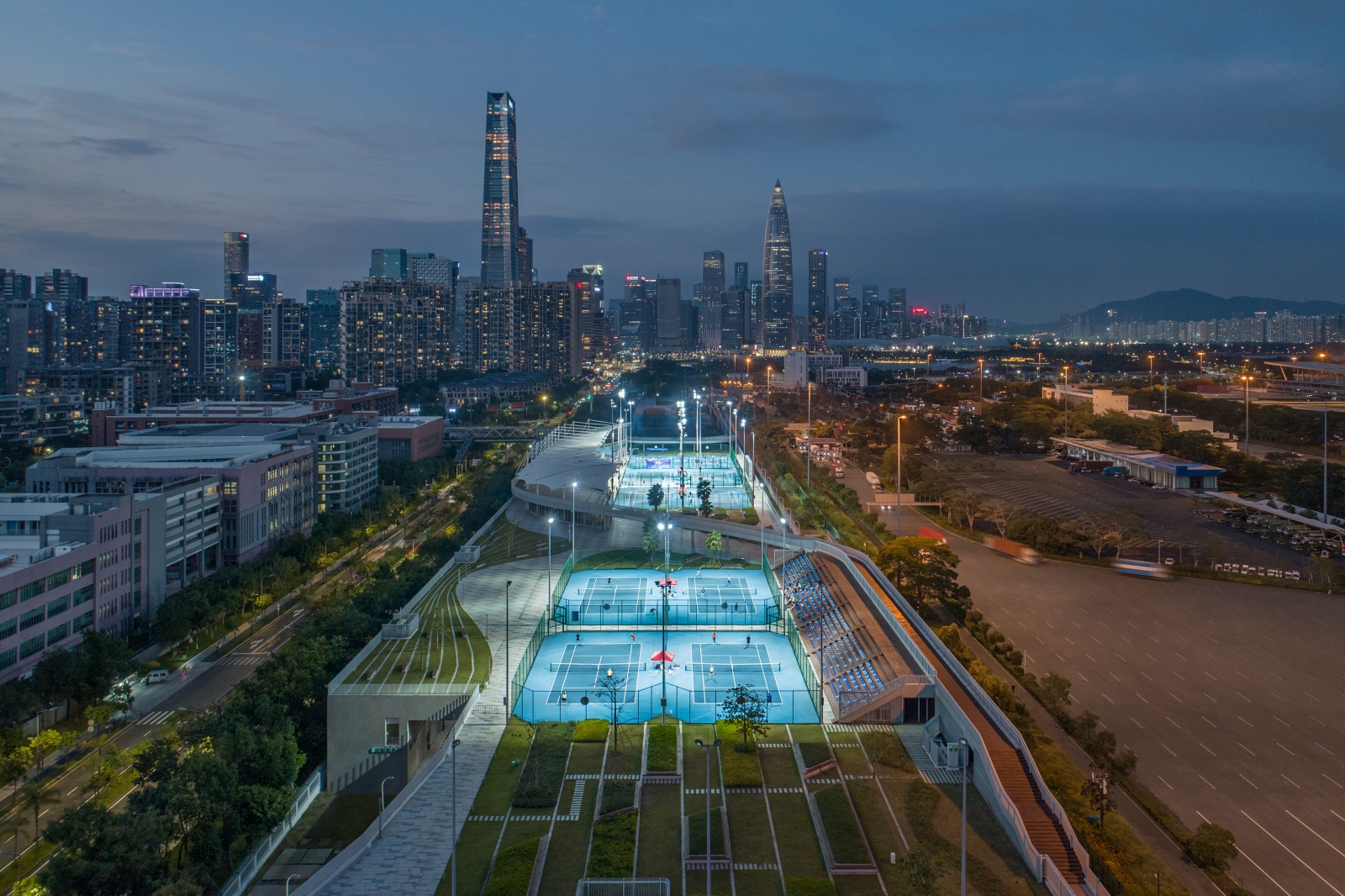
Illuminated sports fields, Shenzhen Skyline in the North. Image: BAI Yu, Shenzhen Luohan Photography Studio, via V2COM
Year: 2021
Owner: Shenzhen Nanshan District Government Investment Project Preliminary Work Office
Location: Shenzhen Skypark
Building Program: Park
Roof Type: Intensive
Greenroof System: Custom
Size: 785,800 sq. ft.
Vegetated Area: 237,000 sq. ft.
Slope: 1%
Access: Accessible
Privacy: Public
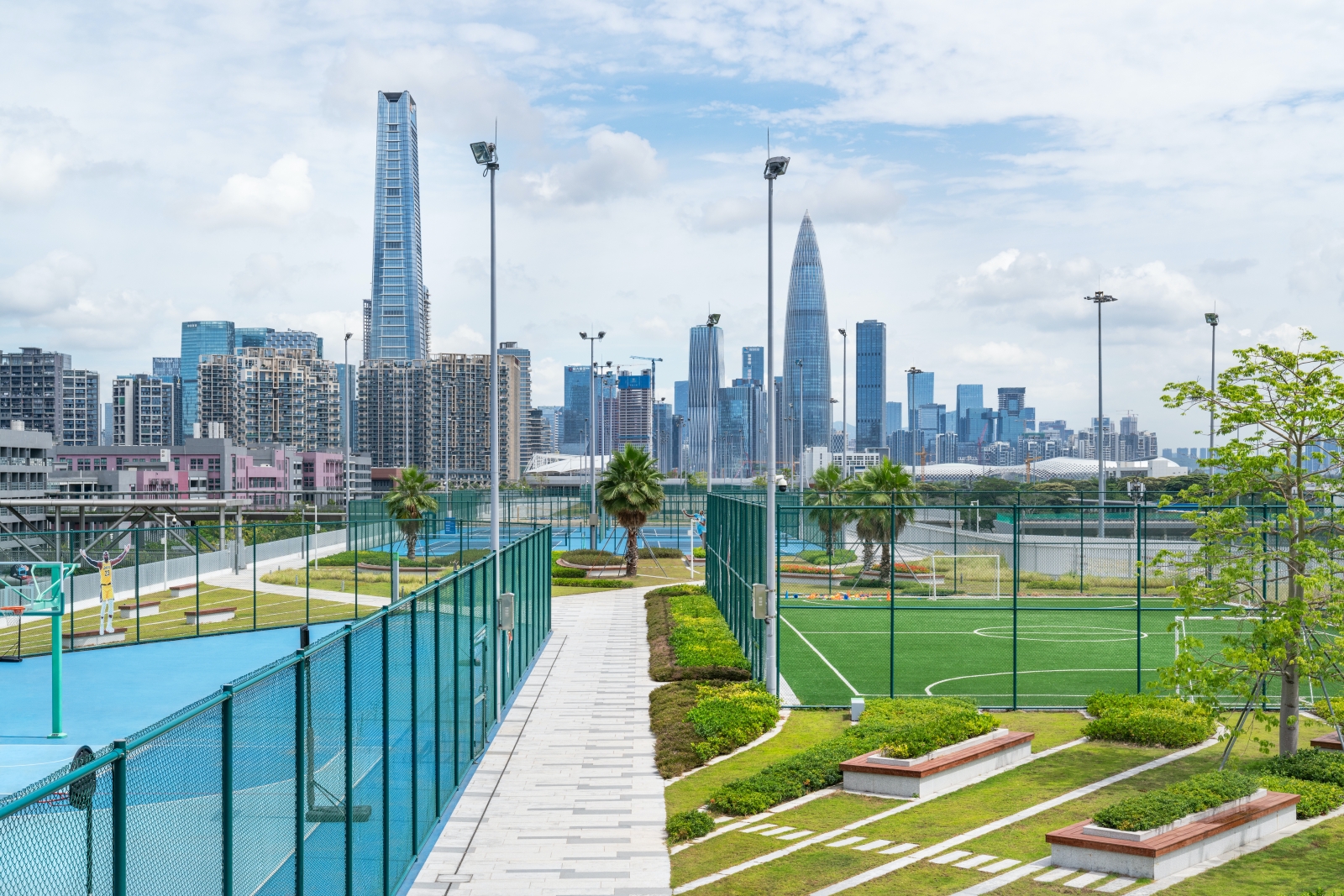
The park creates the necessary physical and visual link between the urban tissue and the seaside. Image: BAI Yu, Shenzhen Luohan Photography Studio, via V2COM
Credits:
LANDSCAPE/ARCHITECTURE/ INTERIOR/SIGNAGE DESIGN:
CROSSBOUNDARIES
CROSSBOUNDARIES PARTNERS IN CHARGE:
BINKE LENHARDT, DONG HAO
CROSSBOUNDARIES TEAM DESIGN PHASE:
ALAN CHOU, TAN KEBIN, FANG RUO, HAO HONGYI, GAO YANG, DAVID ENG, XIAO EWAN, WANG XUDONG
CROSSBOUNDARIES TEAM COMPETITION PHASE:
TRACEY LOONTJENS, GAO YANG, LIBNY PACHECO, ANIRUDDHA MUKHERJEE, TAN KEBIN, YU CHLORIS, ALAN CHOU, DAHYUN KIM, WANG XUDONG
COOPERATIVE DESIGNER:
BEIJING INSTITUTE OF ARCHITECTURAL DESIGN
COOPERATIVE DESIGNER:
BOLIYANG LANDSCAPE AND ARCHITECTURAL DESIGN CO., LTD.
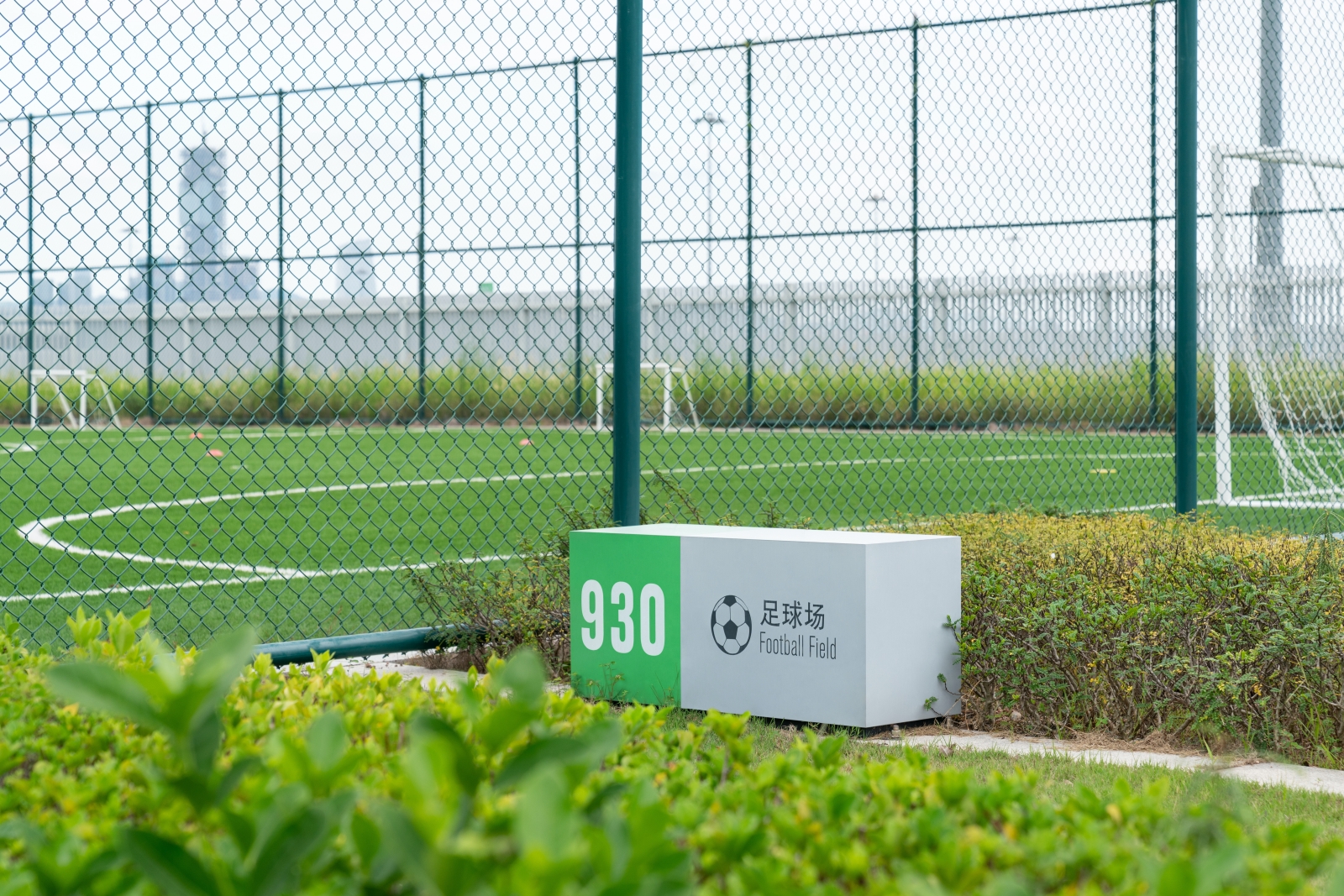
Signage which defines a meeting point, whilst serving as a functional object, here in form of a bench. Image: BAI Yu, Shenzhen Luohan Photography Studio, via V2COM
See the Project Profile
See the Shenzhen Skypark Project Profile to view ALL of the Photos and Additional Information about this particular project in the Greenroofs.com Projects Database.
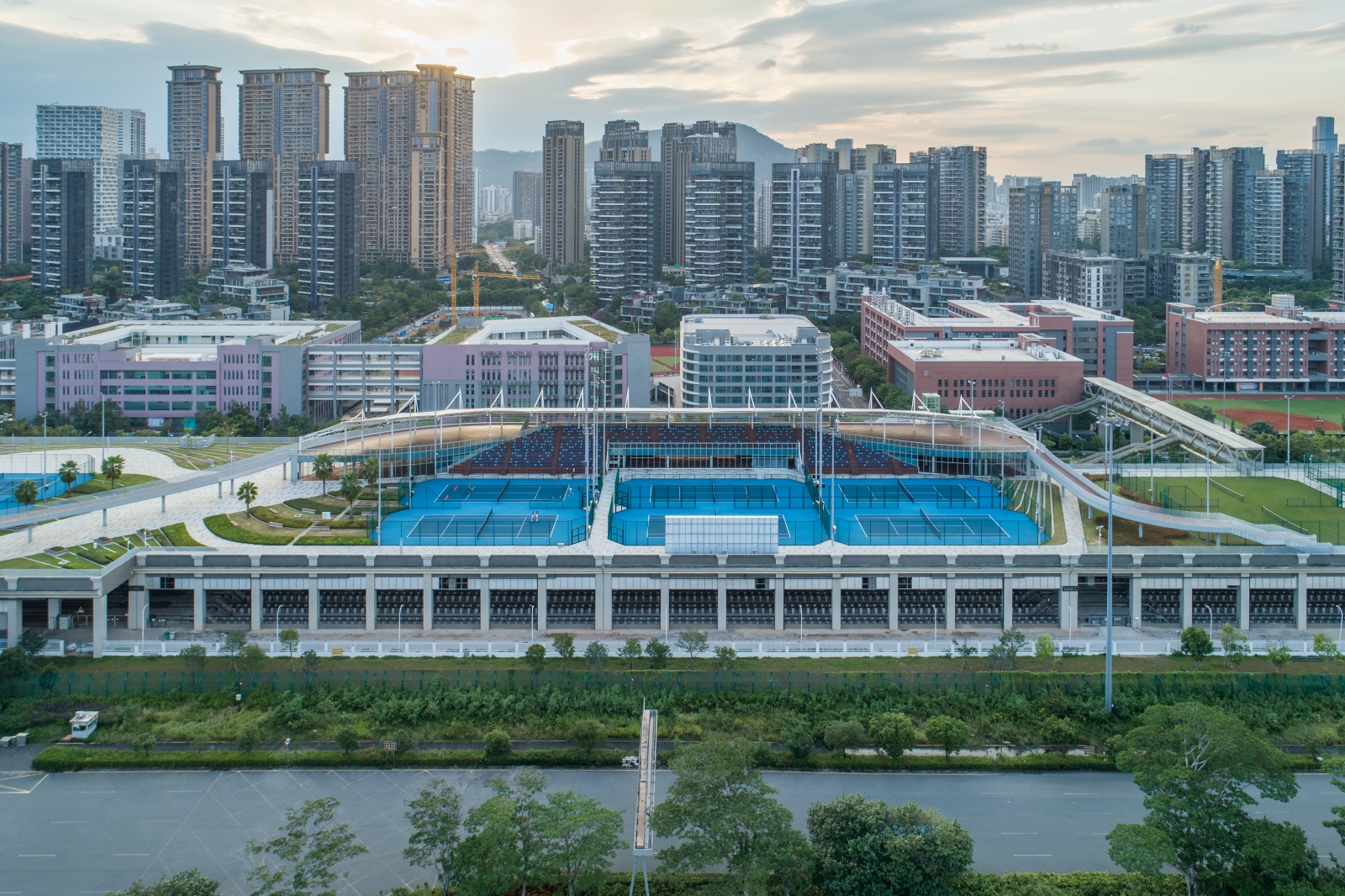
Professional tennis courts and bleachers are integrated within general greenery and pathways. Image: BAI Yu, Shenzhen Luohan Photography Studio, via V2COM
Did we miss your contribution? Please let us know to add you to the Project Profile.
Would you like one of your projects to be featured on Greenroofs.com? Read how, and remember we have to have a profile first! Submit Your Project Profile.
Love the Earth, Plant a Roof (or Wall)!
By Linda S. Velazquez, ASLA, LEED AP, GRP
Greenroofs.com Publisher & Greenroofs & Walls of the World™ Virtual Summits Host
 Greenroofs.comConnecting the Planet + Living Architecture
Greenroofs.comConnecting the Planet + Living Architecture


