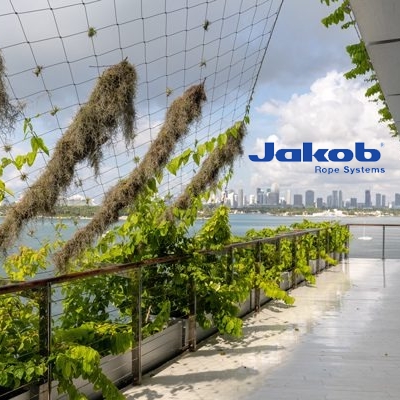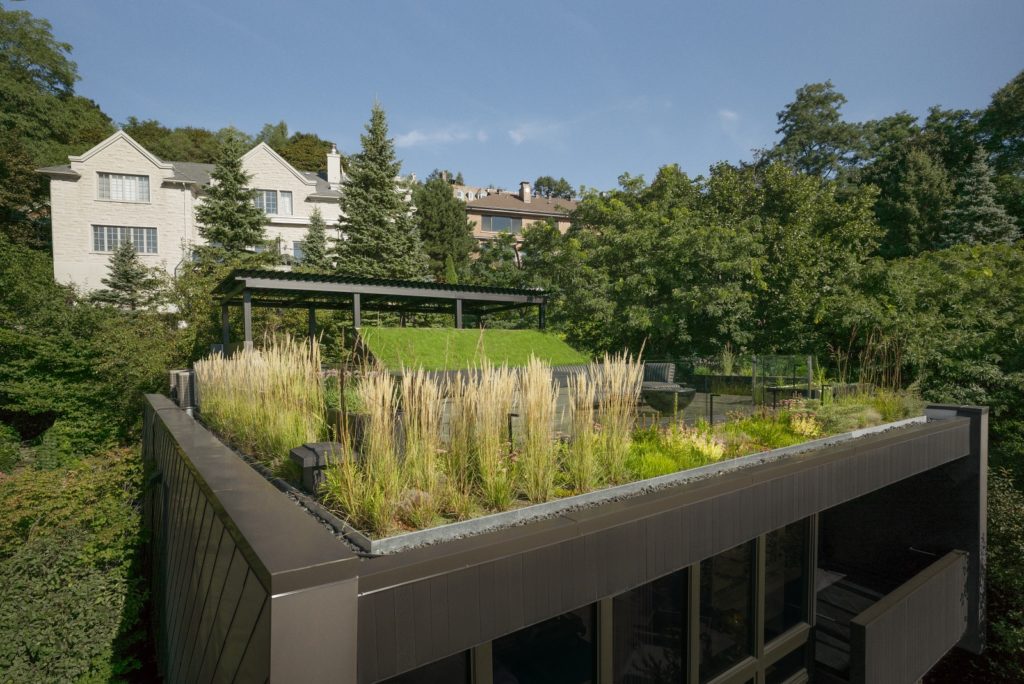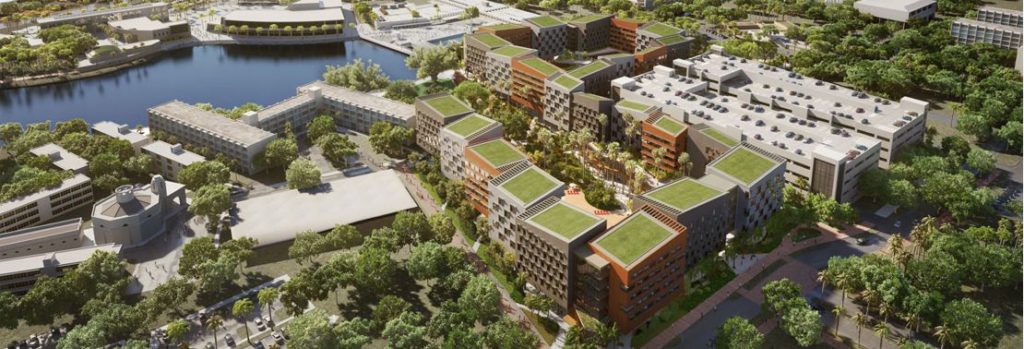Monad Terrace
Miami Beach, FL USA
570,487 sf. Green Façades & Planters
(Video)
Greenroofs.com Featured Project February 1, 2022
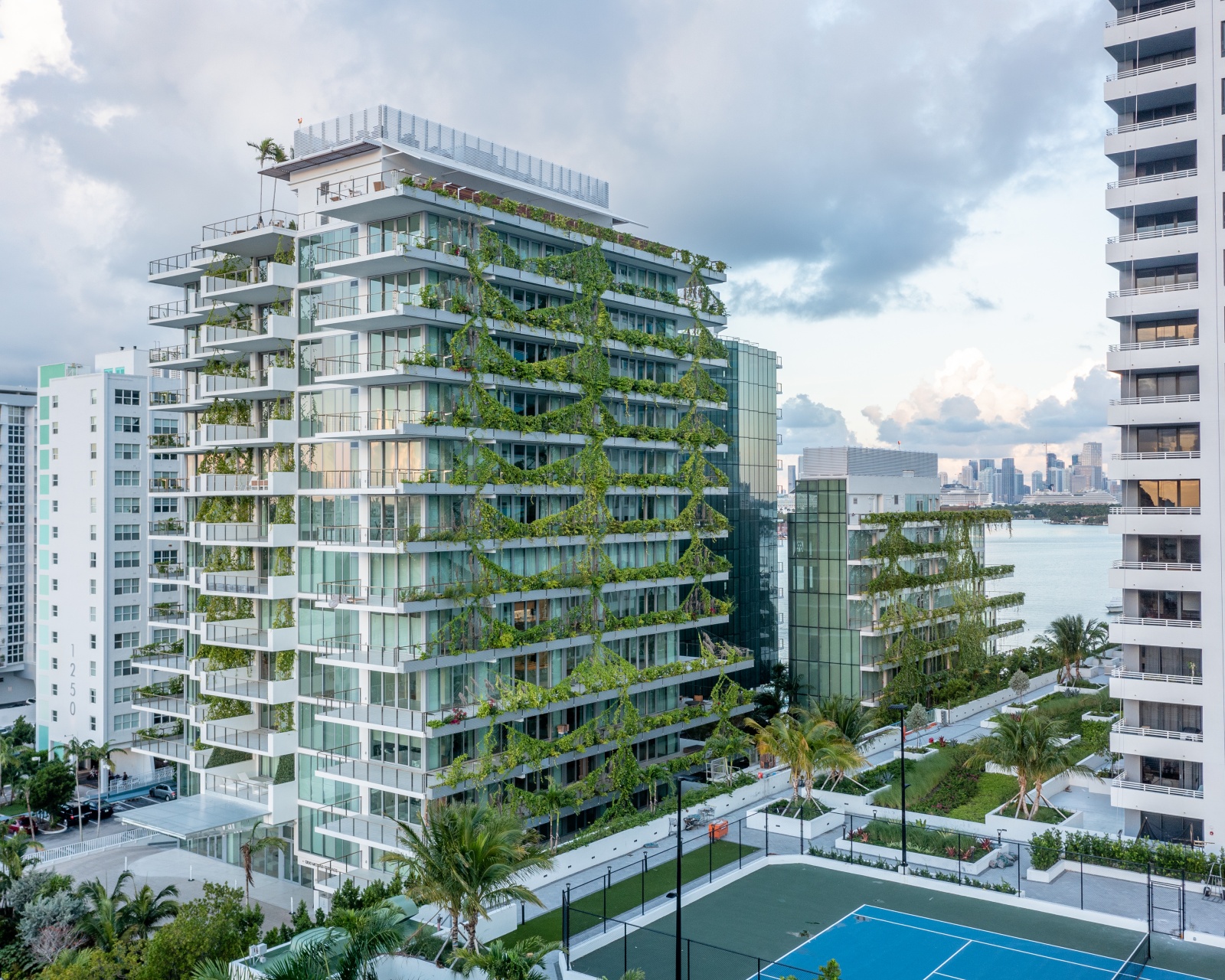
Image: Jakob Rope Systems
Continuing to showcase beautiful and important projects of living architecture with only about two years under its belt, the Monad Terrace in Miami Beach is already stunning, with the potential to be truly an iconic structure embodying its genius loci.
Monad Terrace’s pervading sense of place is its lucrative – and sensitive – positioning overlooking Biscayne Bay, and the unfortunate fact that much of south Florida, in particular its barrier islands, is slated to suffer from climate-induced sea level rise.

Image: Jakob Rope Systems
We first acknowledged Monad Terrace in my 2017 Top 10 List of Hot Trends in Greenroof & Greenwall Design under the #3 Category: Dazzling Starchitect-designed Luxury Condos in Miami. Highlighted here in this trend for the wealthy was the spectacular Monad Terrace by Jean Nouvel in Miami Beach; One River Point Towers by Rafael Viñoly on the Miami River; and the Grove at Grand Bay by Bjarke Ingels of BIG.
Great job all around, and we’d love to see this type of biophilia-inducing greening application more, certainly on highrises and open-air parking garages!
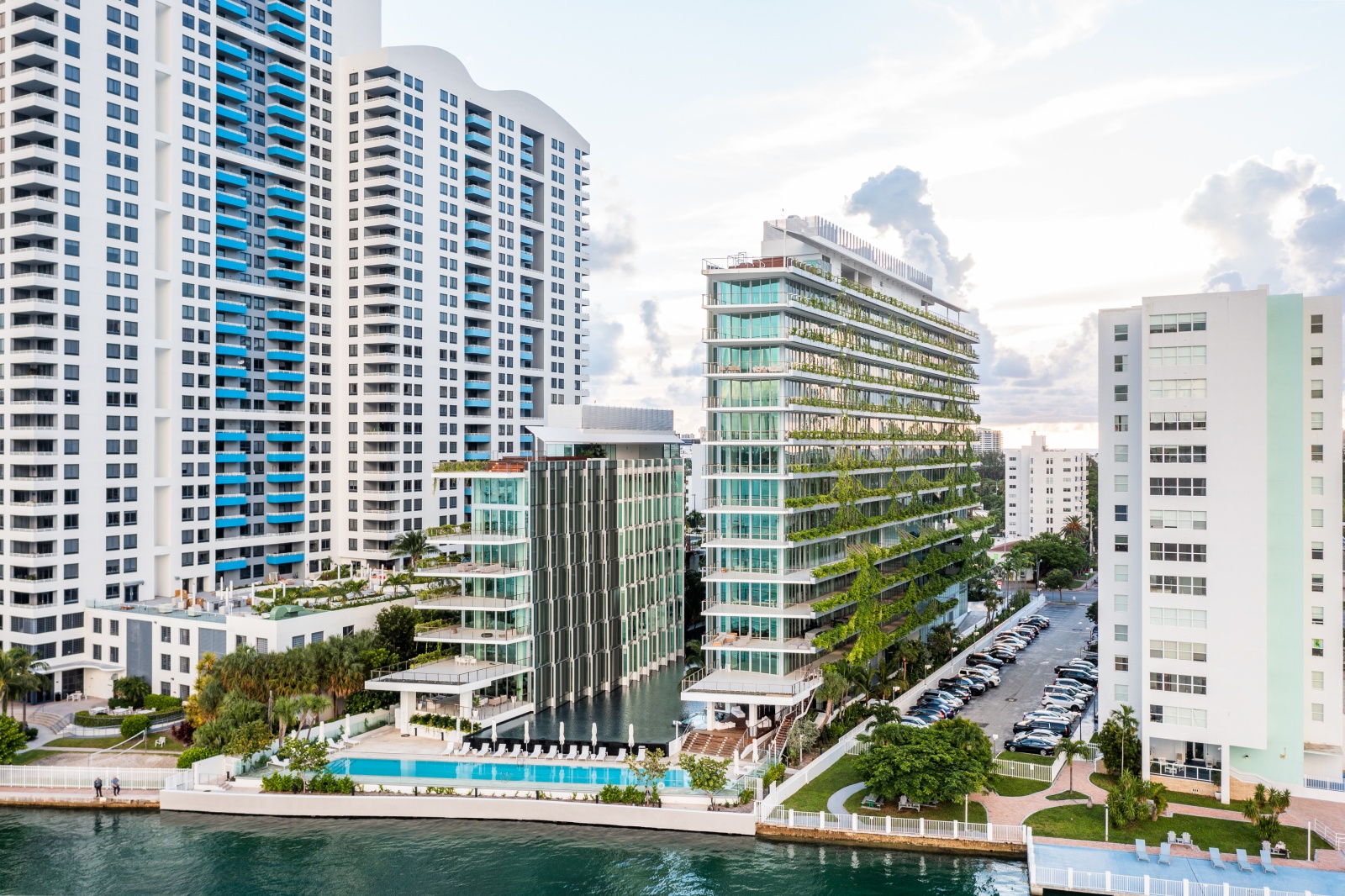
Image: Jakob Rope Systems
Excerpt from the Greenroofs.com Project Profile:
Designed by Ateliers Jean Nouvel, Monad Terrace is arrayed around a glittering lagoon on Biscayne Bay, composed of fifty-nine individually designed waterfront condos in the South Beach neighborhood of Miami Beach. Monad Terrace provides brilliant light and expansive private outdoor space while being sheltered by climbing gardens that feature native Bougainvillea and Passion Vines with Spanish Moss and Tillandsia.
Ateliers Jean Nouvel applied a practical awareness of our changing climate to the project by seamlessly engineering environmental responsibility and innovative climate resilience features into the building’s architecture.
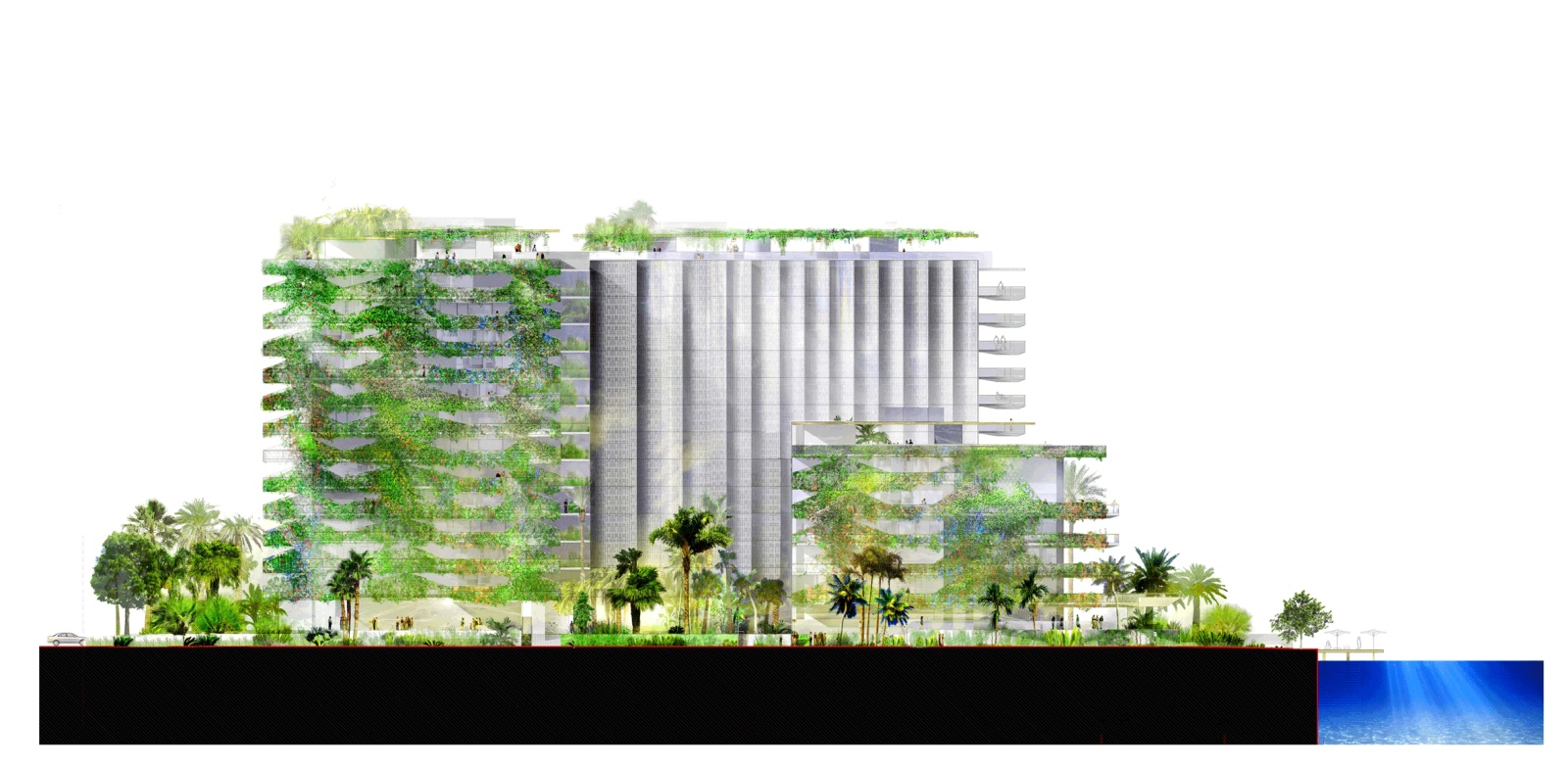
Image: Atelier Jean Nouvel
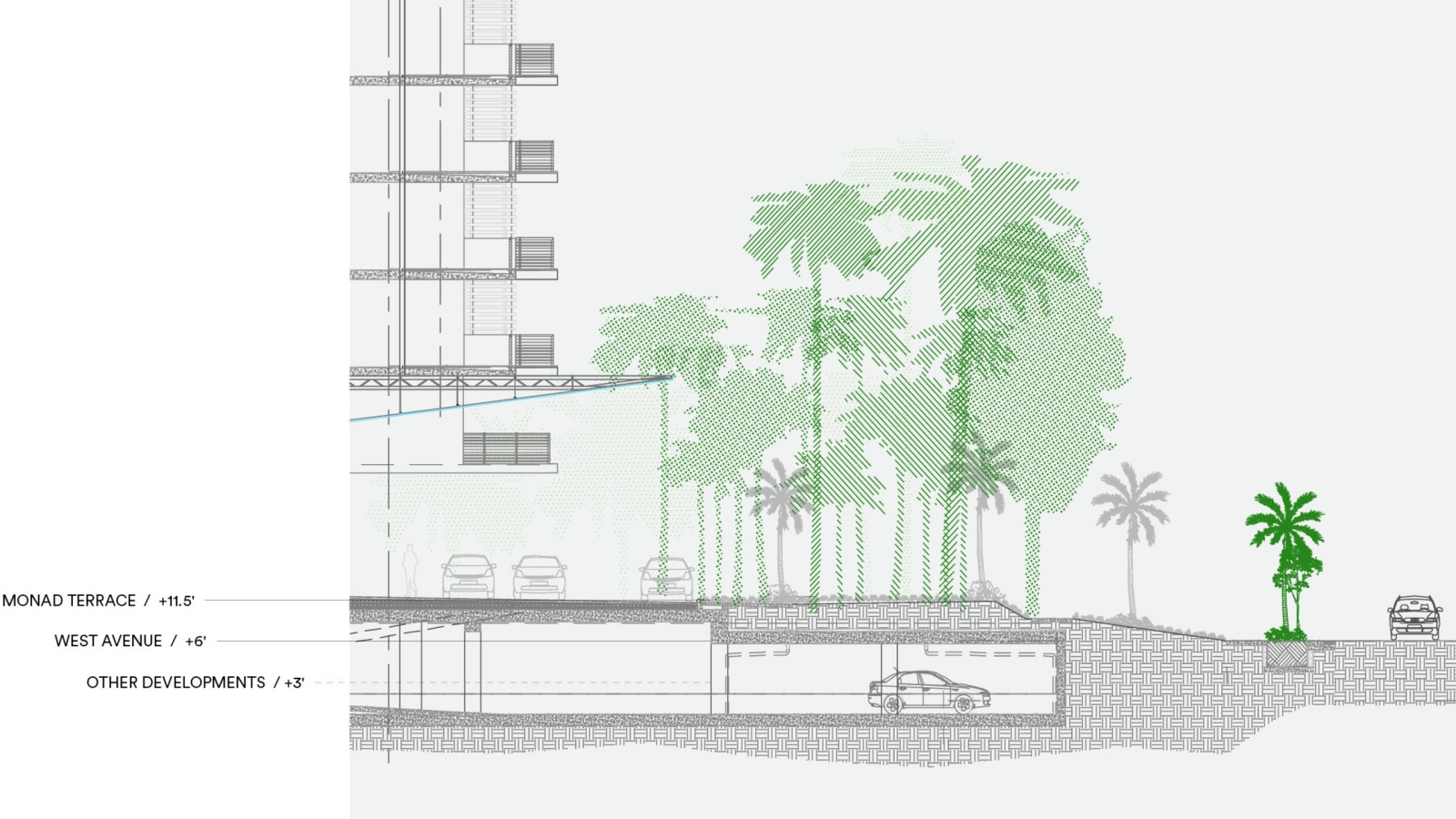
Image: Atelier Jean Nouvel
By elevating the building 11.5 feet, Monad Terrace is the first luxury condos built in Miami above updated flood and sea level elevations. This significantly higher grade puts all interior spaces and the garage entrance well above the flood plain, while eliminating the need to dig down to the water table to construct below-grade parking.
Featuring a pair of buildings with vertical gardens wrapped around the infinity-edge lagoon, the first level of the 14-story complex is safeguarded, sitting atop a more than 11-foot structural podium. Between the two vine-covered towers, the large, crystalline turquoise manmade lagoon is the focal point.
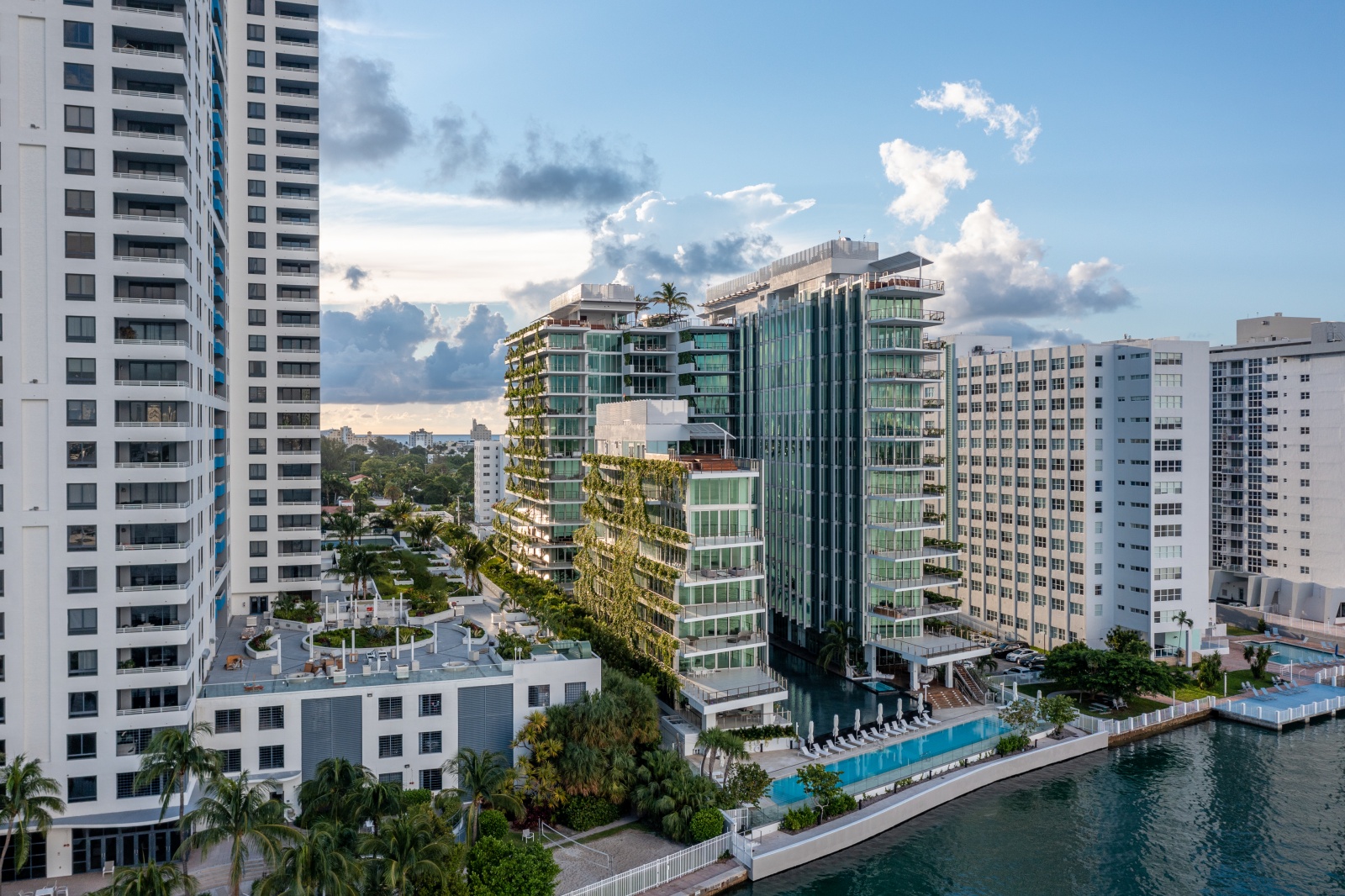
Image: Jakob Rope Systems
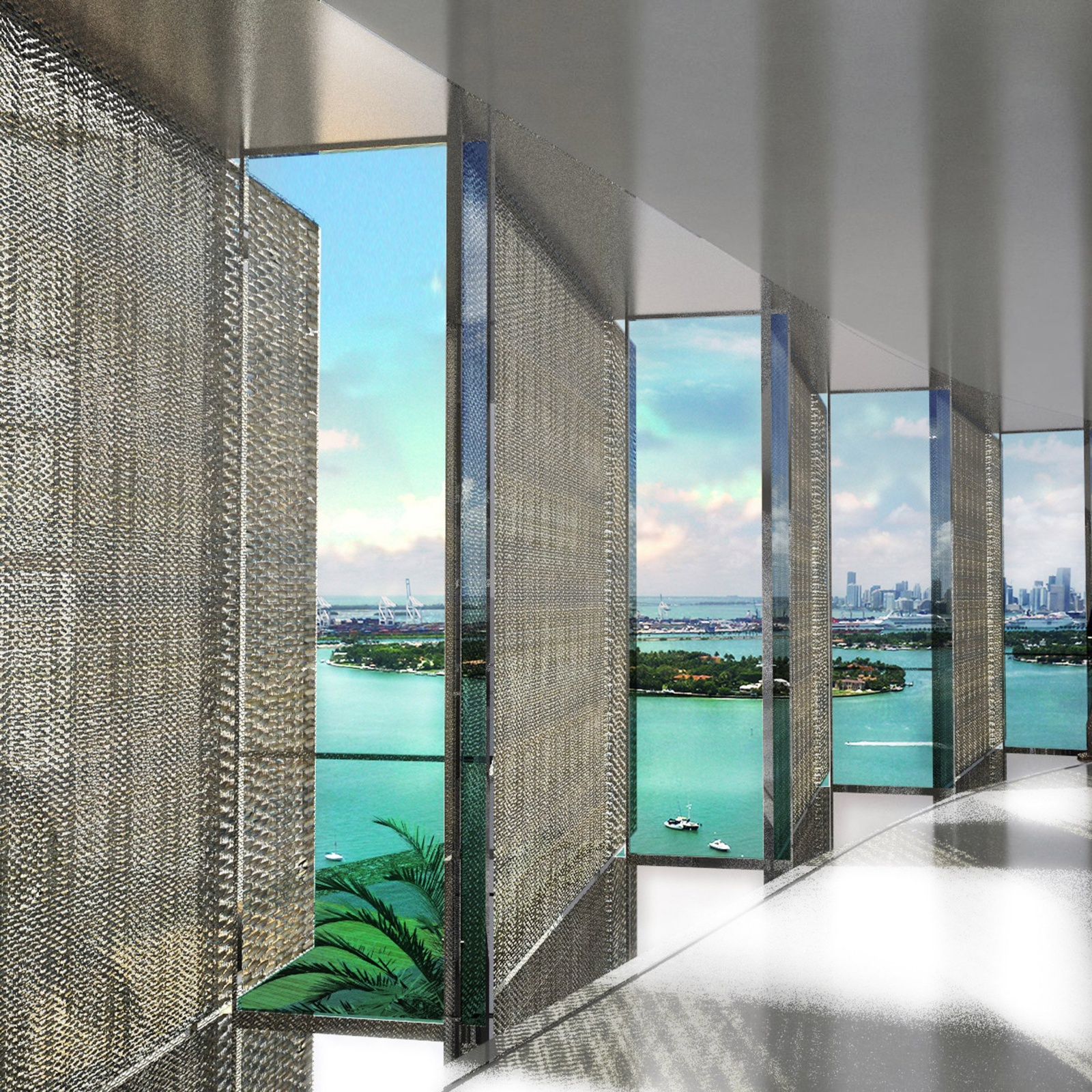
Image: Atelier Jean Nouvel
A kind of refined zigzag, “Honeycomb Screens” are attached to the inner surface of its glassy, angular façade that faces the water garden and lagoon, capturing the building’s reflections and creating a play of light from every angle which Nouvel has called “the reflection machine.”
For the innovative green wall system and railings Jakob Rope Systems selected the suitable hardware and accessories to reach the goal proposed by the design team, specifically stainless steel Webnet, structural cables and cable rail.
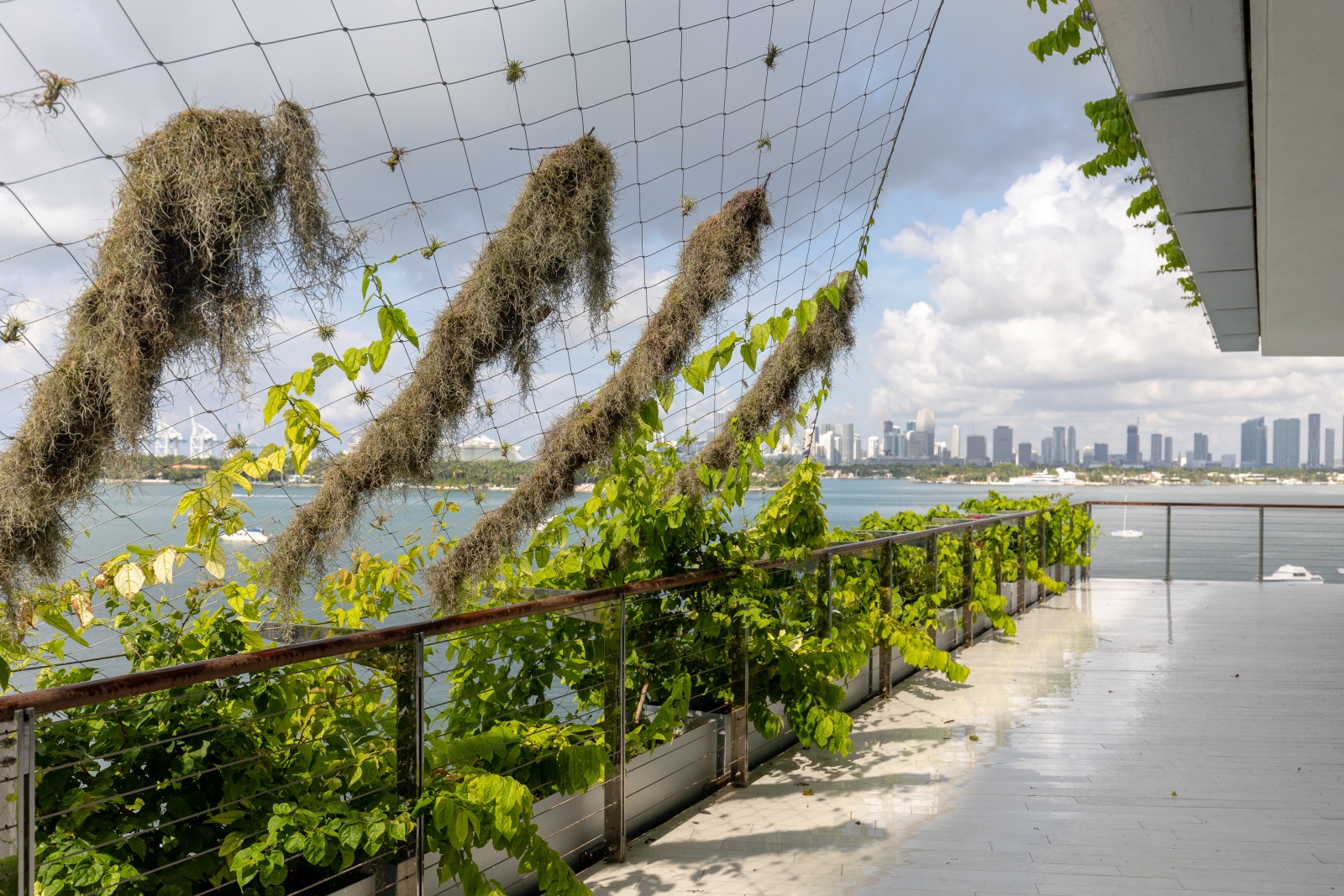
Image: Jakob Rope Systems
More
The foreground of the planted vertical landscapes gives a perception of depth with beams of light filtering through. The unique honeycomb sawtooth façade captures, diffuses, and reflects incoming light, framing views and providing privacy at the same time.
Monad Terrace’s north and south façades will become true natural curtains: upward twining filters of flowers, plants, and leaves, bringing the feeling of a living landscape to the outdoor living area of every residence for privacy and shade. Living in harmony with views of the bay and sky, Monad Terrace is designed to reflect the light and water of its surroundings, while encapsulating the legendary and contemporary Miami Beach.
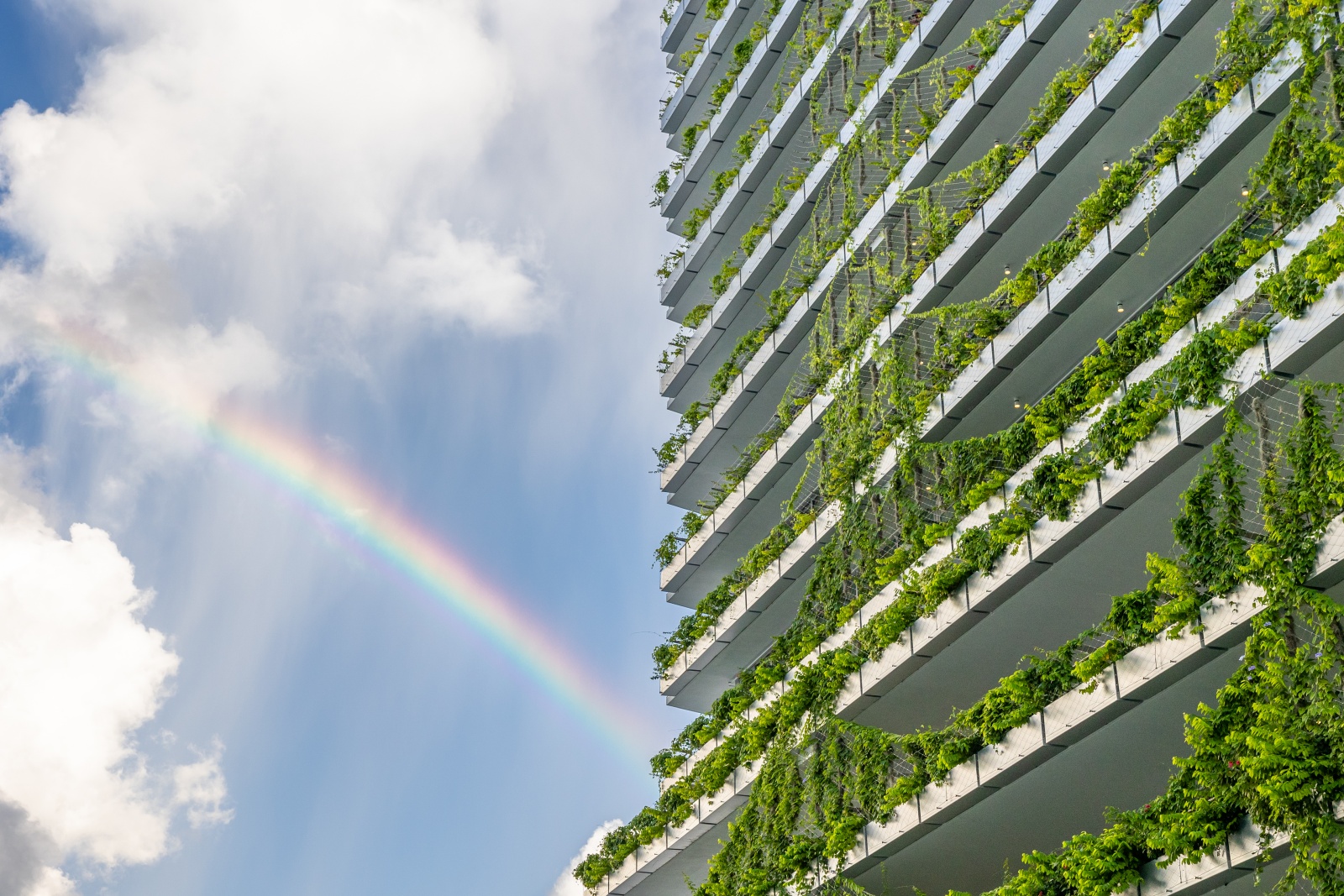
Image: Jakob Rope Systems
Year: 2019
Owner: JDS Development Group
Location: Miami Beach, FL USA
Building Program: Multi-Family Residential
Greenwall Type: Green Façade
Greenwall System: Single Source Provider
Test/Research: No
Size: 570,487 sq. ft.
Slope: Up to 100%
Access: Accessible
Privacy: Private
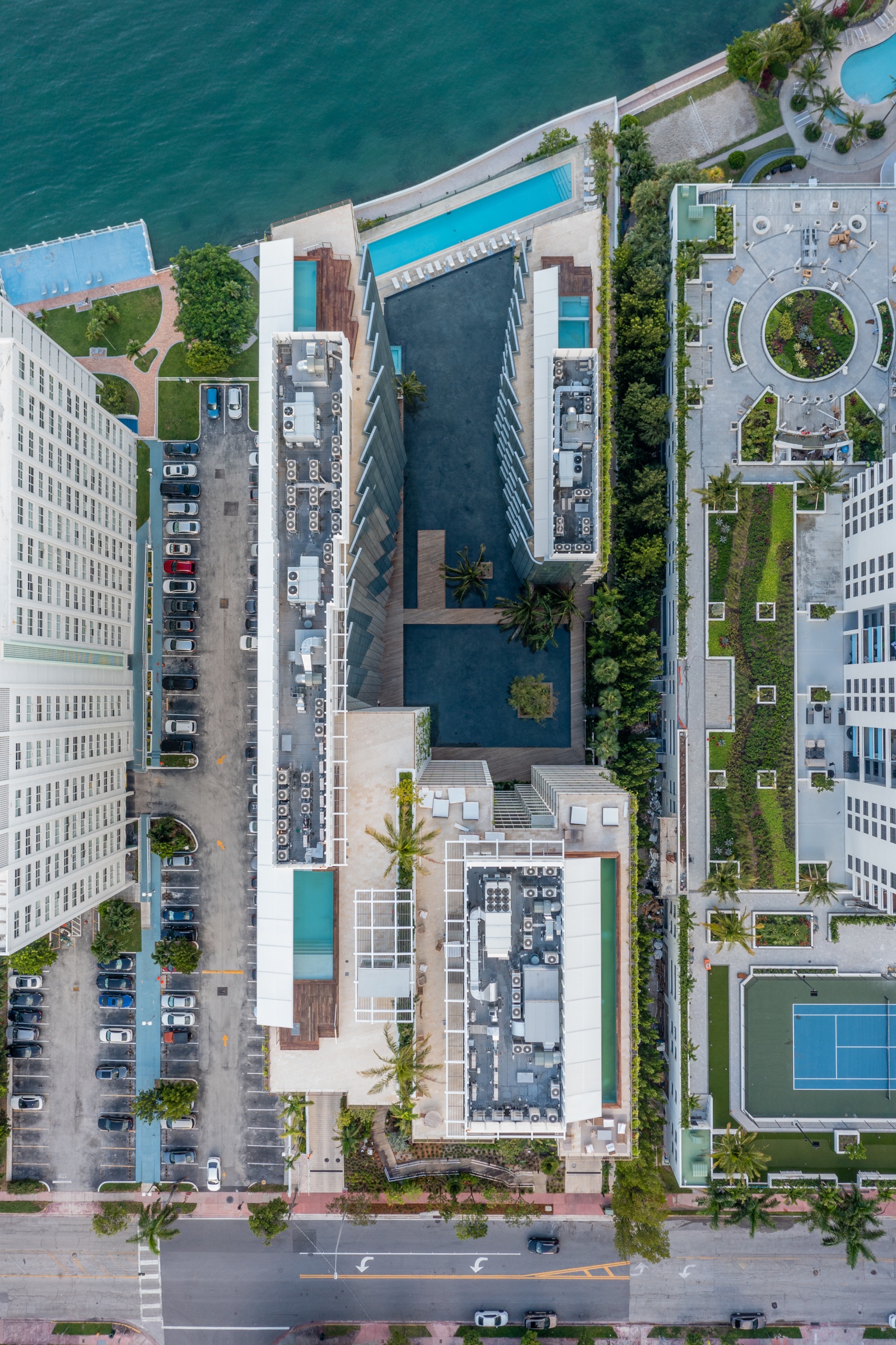
Image: Jakob Rope Systems
Credits:
DESIGN ARCHITECT:
ATELIER JEAN NOUVEL
EXECUTIVE ARCHITECT:
KOBI KARP ARCHITECTURE
DEVELOPER:
JDS DEVELOPMENT GROUP
CONSTRUCTION MANAGER:
GT MCDONALD
LANDSCAPE ARCHITECT:
KIMLEY-HORN AND ASSOCIATES, INC.
STRUCTURAL ENGINEER:
WSP
MECHANICAL ENGINEER:
STEVEN FELLER P.E.
WEBNET GREEN FACADE SYSTEM:
JAKOB ROPE SYSTEMS
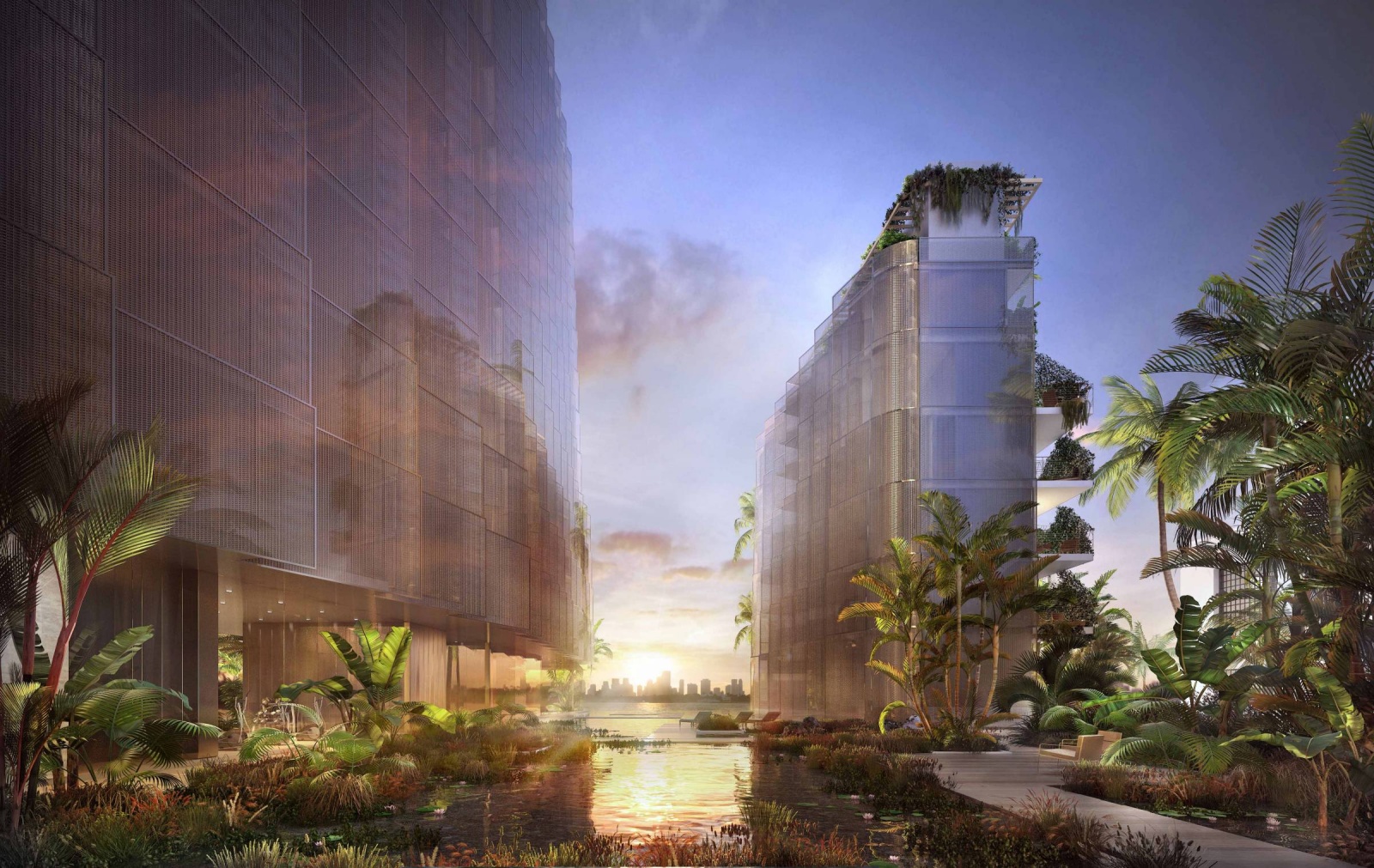
Image: Atelier Jean Nouvel
See the Project Profile
See the Monad Terrace Project Profile to view ALL of the Photos and Additional Information about this particular project in the Greenroofs.com Projects Database.
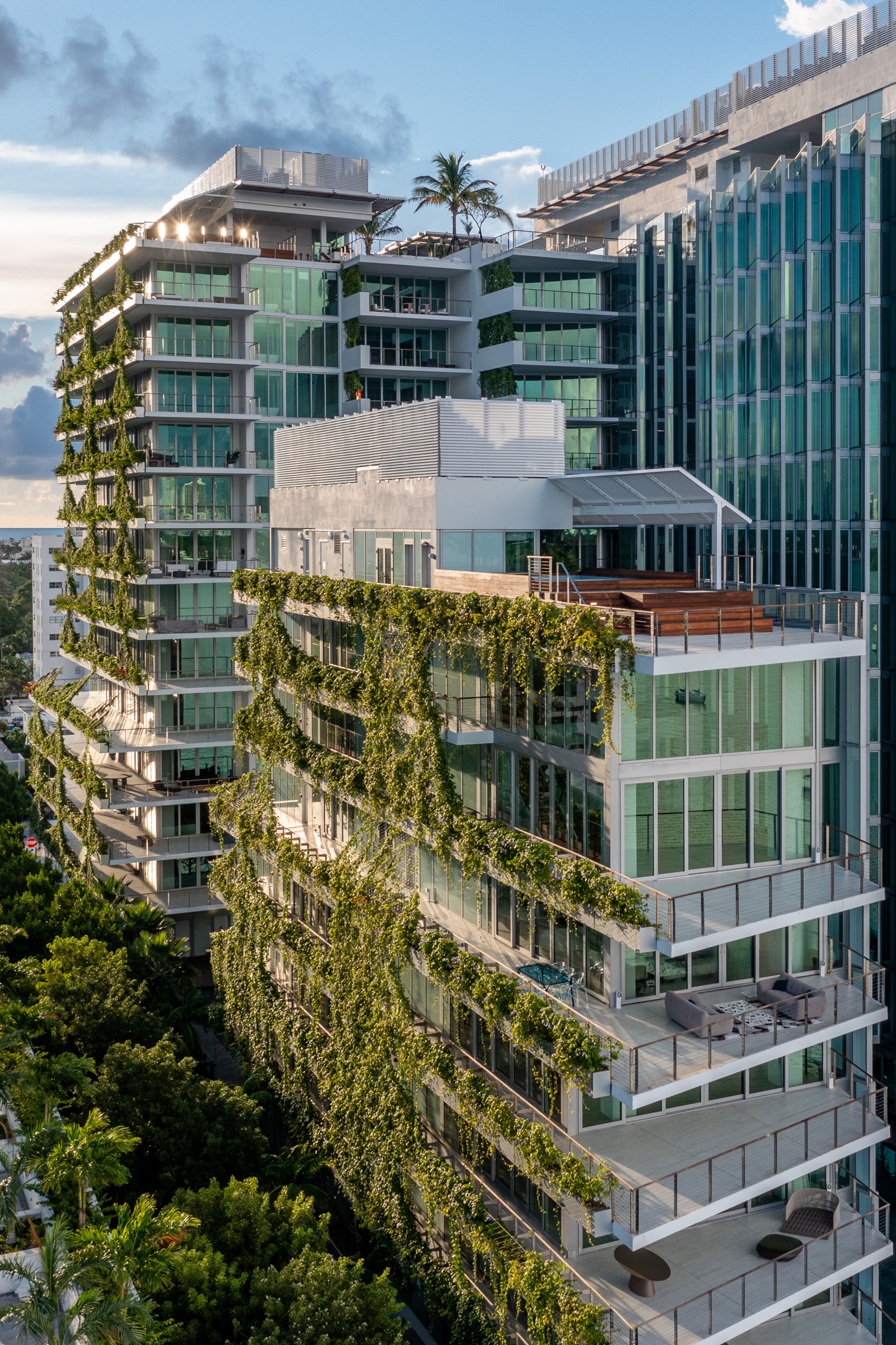
Image: Jakob Rope Systems
Did we miss your contribution? Please let us know to add you to the Project Profile.
Would you like one of your projects to be featured on Greenroofs.com? Read how, and remember we have to have a profile first! Submit Your Project Profile.
Love the Earth, Plant a Roof (or Wall)!
By Linda S. Velazquez, ASLA, LEED AP, GRP
Greenroofs.com Publisher & Greenroofs & Walls of the World™ Virtual Summits Host
 Greenroofs.comConnecting the Planet + Living Architecture
Greenroofs.comConnecting the Planet + Living Architecture

